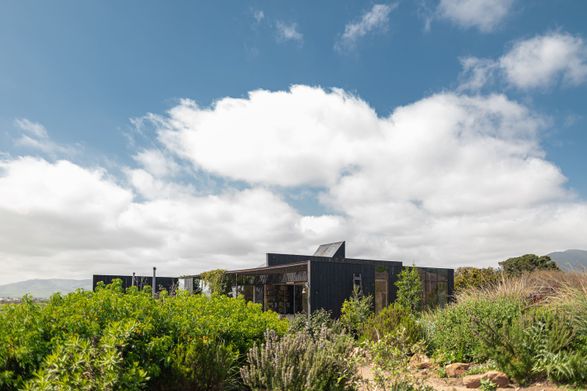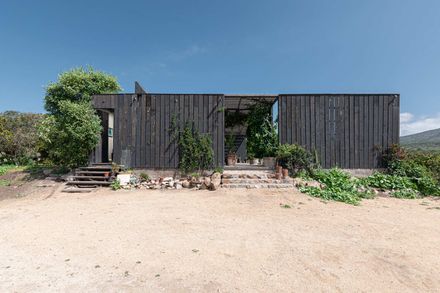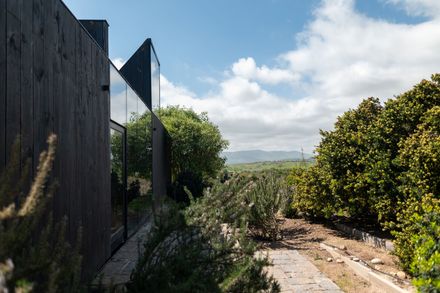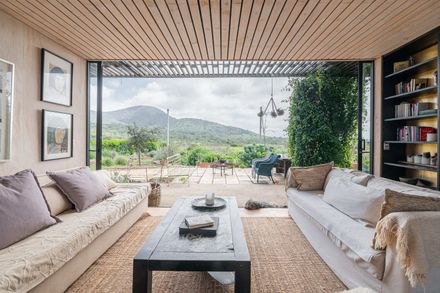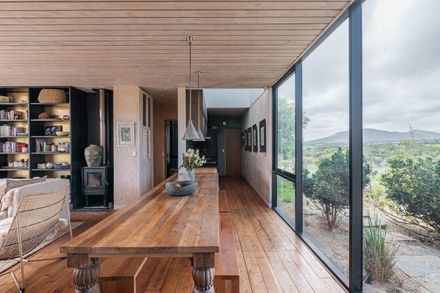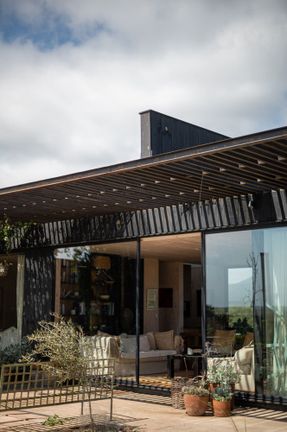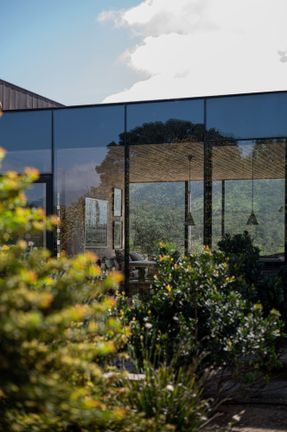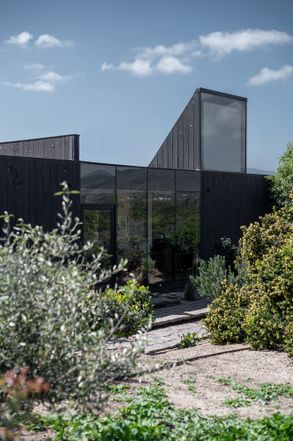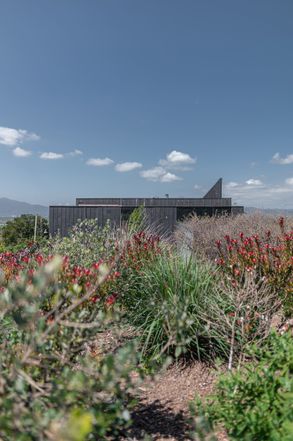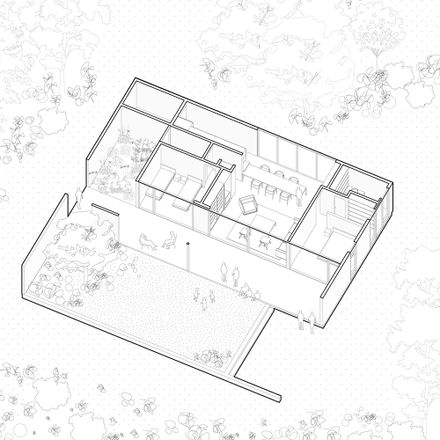ARCHITECTS
Colectivo
PRINCIPAL ARCHITECTS
Diego Ábalos, Joaquín Bustamante, Cristóbal Middleton
PHOTOGRAPHS
Carlos Molina
AREA
88 m²
YEAR
2020
LOCATION
Los Corrales, Chile
CATEGORY
Houses
The commission consisted of a house that would function as a second home in a secluded area in the hills of Papudo, municipality of La Ligua.
The landscape of gentle hills and shrub vegetation with views towards the northern mountains was to be a key element in the conception of the project.
For this reason, the house is proposed as a volume where the public area, that is, the living room and dining room, has a visual connection between both fronts of the building, allowing natural light and elements of the landscape to enter the interior of the home.
In order to reinforce this openness towards the mountains, large floor-to-ceiling sliding windows are proposed that can be fully opened in the living area, enhancing the continuity between the interior and the outdoor terrace oriented to the north.
Additionally, on this front, a shading structure was proposed to run along the entire northern façade, allowing vegetation to grow through the structure, controlling sunlight in the summer and permitting light to pass through in the winter.
The bedrooms are also oriented to the north, favoring sunlight and views of the mountains, while the kitchen is closed off from windows to the south but is illuminated with natural light through a large skylight that also marks the main entrance to the house.
Both the exterior walls and the privacy screens and skylight were designed with black-painted pine paneling to ensure that the volume of the house blends in with the surrounding landscape.

