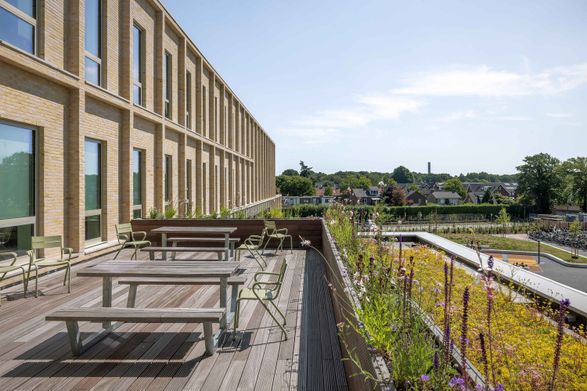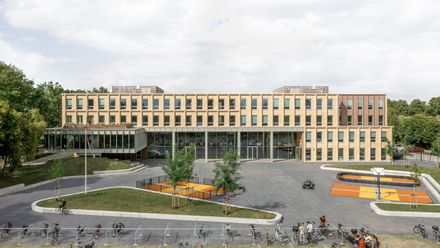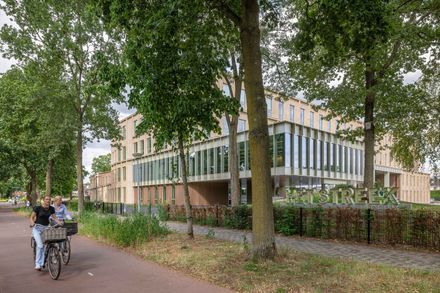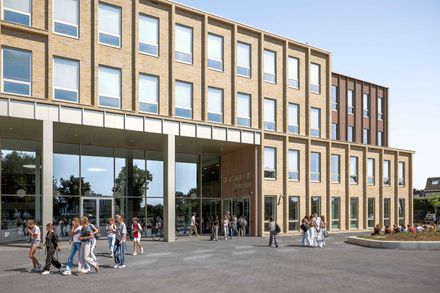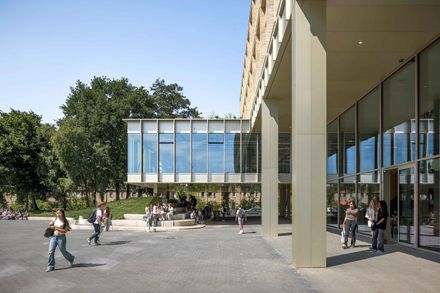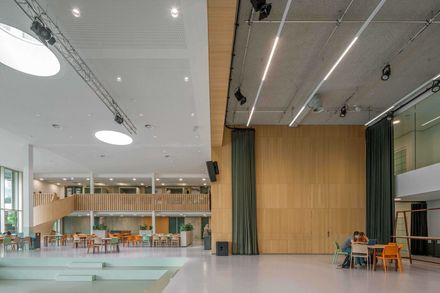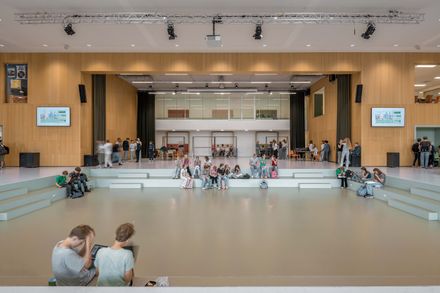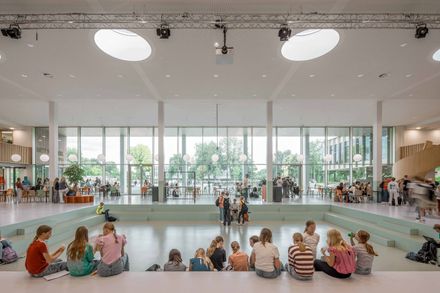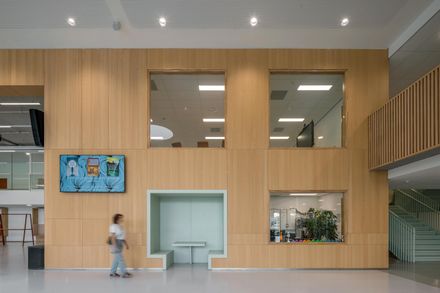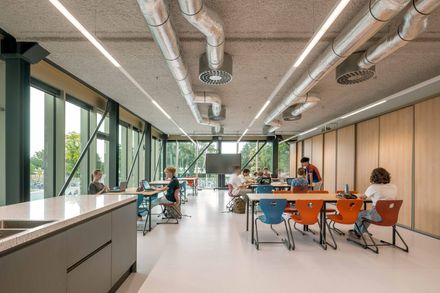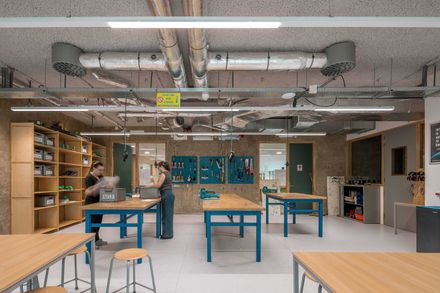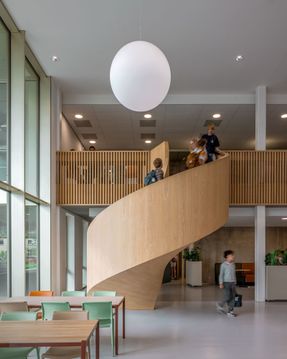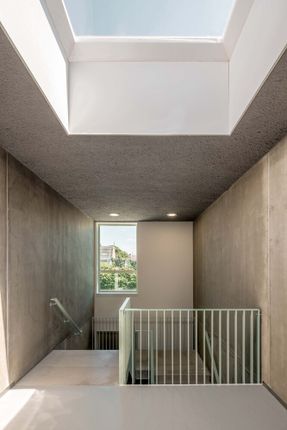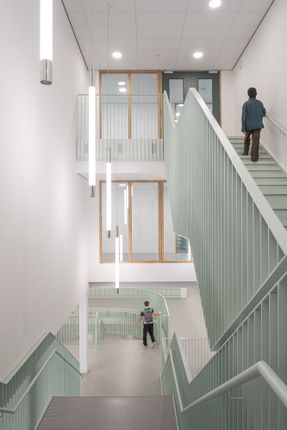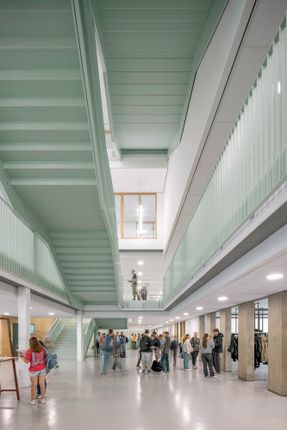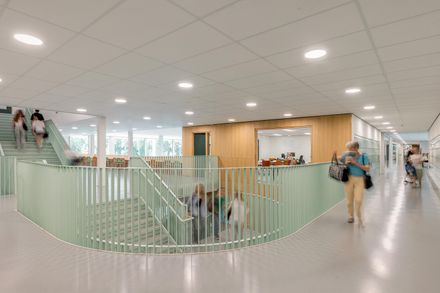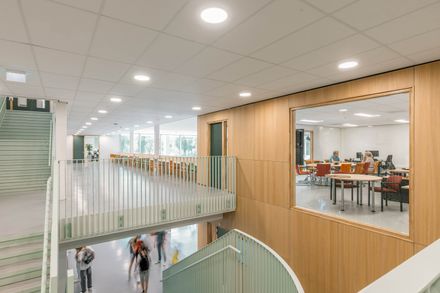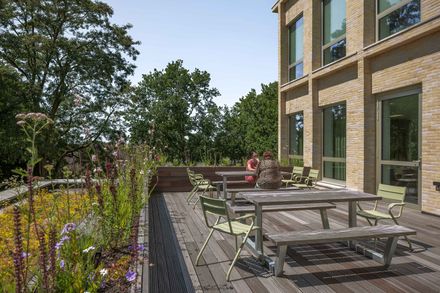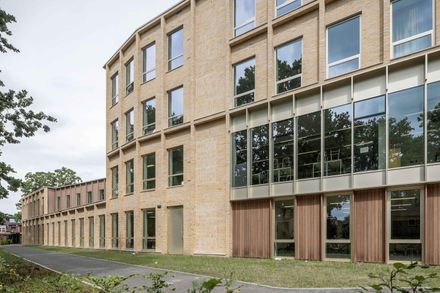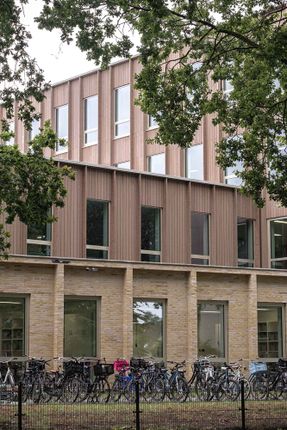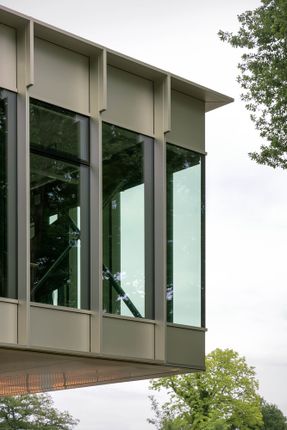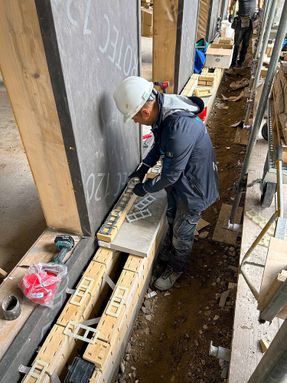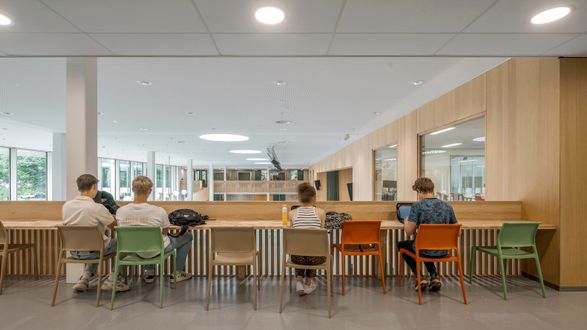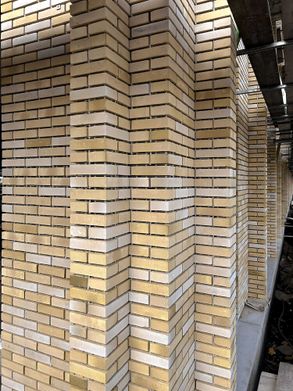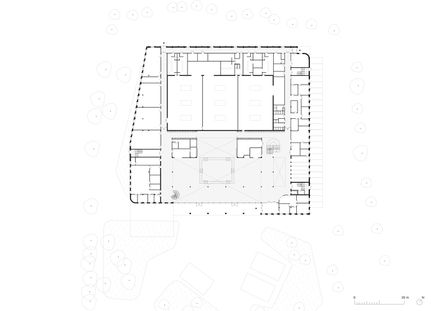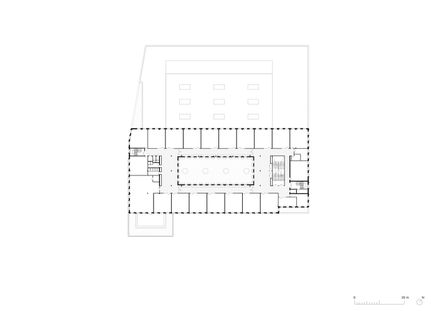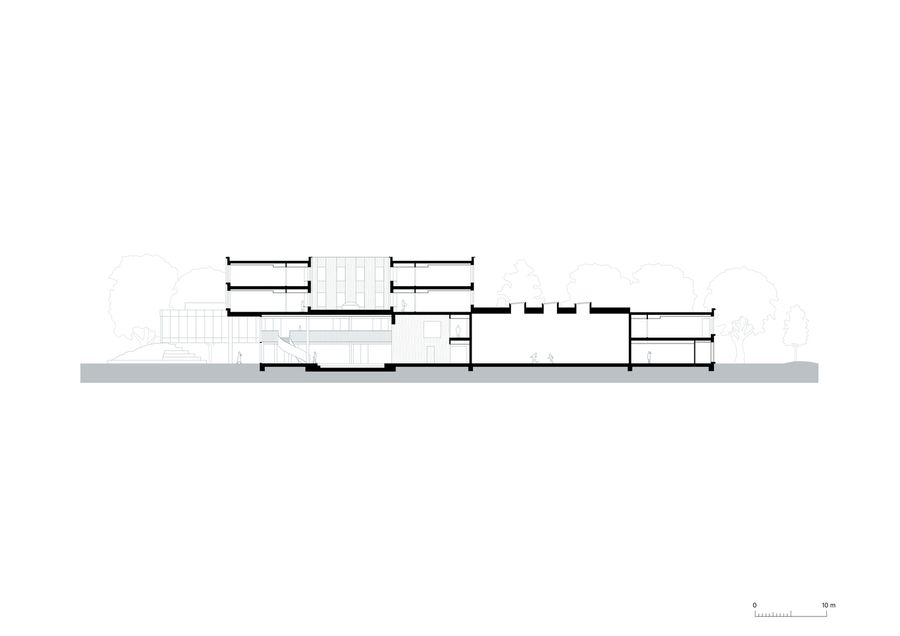
Het Streek Lyceum School
ARCHITECTS
Atelier van Berlo, Ector Hoogstad Architecten
DESIGN TEAM
Roos Van Roessel, Tiemen Anema, Wiktoria Mrozek
ARCHITECTURE OFFICES
Ector Hoogstad Architecten
LANDSCAPE ARCHITECTURE
Copijn Landschapsarchitecten
GENERAL CONTRACTOR
Bouwbedrijf Kreeft
ENGINEERING & CONSULTING > STRUCTURAL
Imd Raadgevend Ingenieurs
ENGINEERING & CONSULTING > MECHANICAL
Wsi Techniek
ENGINEERING & CONSULTING > SERVICES
Adviesbureau Sijperda Hardy
TECHNICAL TEAM
Varsham Boedhoe, Ridwan Tehupelasury, Elisabeth Tukker
MANUFACTURERS
Drystack
PHOTOGRAPHS
Marcel van der Burg
AREA
5000 m²
YEAR
2025
LOCATION
Ede, The Netherlands
CATEGORY
Educational Architecture, Schools
English description provided by the architects.
Atelier van Berlo and Ector Hoogstad Architecten designed Het Streek Lyceum in Ede.
The new building redefines the secondary school as a social and spatial heart for both students and the wider community.
Designed by Atelier van Berlo and Ector Hoogstad Architecten, the building fosters encounters, vitality, and a sense of belonging within a compact and circular design.
Carefully positioned between a residential neighborhood and the Kenniscampus, the school bridges two contrasting worlds.
Its two- and four-story volumes respond to the scale of their surroundings, while façades of brick and recessed wooden panels create a layered relief and rhythmic expression.
The Technasium, an expressive glass and aluminum volume, extends from the main structure and rests on one of the characteristic landscaped hills. These gentle slopes refer to the nearby Veluwe nature reserve, naturally anchoring the school in its setting.
At the entrance, the Technasium overhang and a colonnade together form a sheltered entrance to what the school calls "the world of Het Streek."
Inside, visitors are welcomed by a round reception desk, with direct views of the aula and a central staircase that connects all floors. In this way, the desire to 'design encounters' is thus made tangible.
The spacious, light-filled aula forms the beating heart of school life. The generous space with height differences, seating areas, and sightlines, offers a variety of intimate gathering places.
The eye-catching feature is the multifunctional wooden wall that opens up to accommodate various uses. The largest opening forms a stage, deliberately kept at ground level, while a lowered seating area naturally creates a theater.
The walkway with a French balcony at the back of the stage invites students to act out a classic "Romeo & Juliet" balcony scene.
Outside school hours, the aula transforms into a community hub. Local residents use the space for church services, performances, and sports events.
The large glass façade creates transparency between the school and its surroundings, turning the interior into a shared space.
Sustainability was a guiding principle from the start. The compact massing, articulated façades, solar panels, and gas-free installation result in an energy-efficient and healthy building that meets national 'Frisse School' standards.
Het Streek is also the first four-story building in the Netherlands constructed using Dry-stack: a mortar-free, circular brick system.
By literally screwing the bricks into place and leaving the fixings visible, reuse is made both possible and tangible.
Smart planning during the tender phase allowed the existing school to remain operational during construction, reducing cost and disruption.
Materials from the old building were reused in the landscape design, including a large insect hotel that wraps around the site.
Through collaboration with students, teachers, and neighbors, Het Streek Lyceum has become more than a school; it is an open, sustainable learning environment that strengthens the social fabric of its community.


