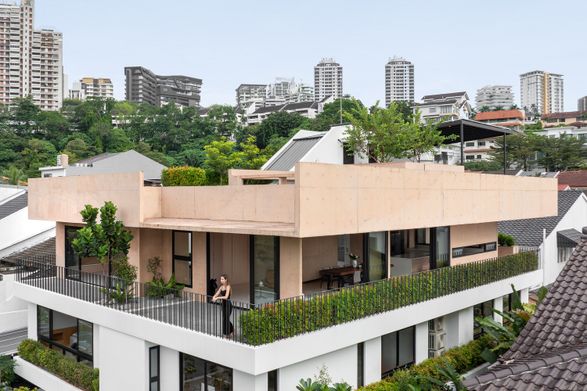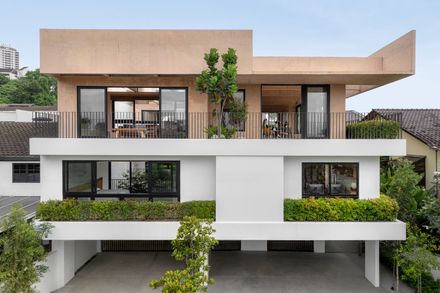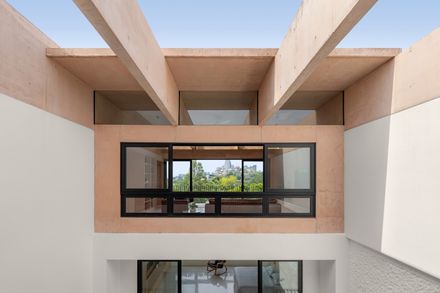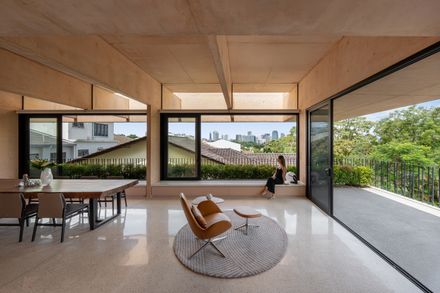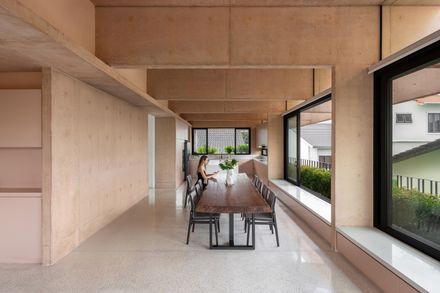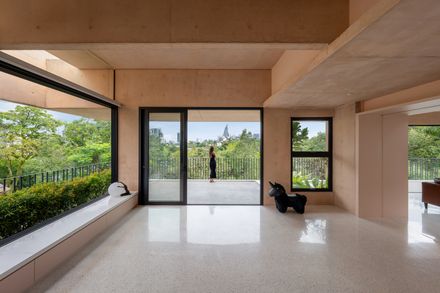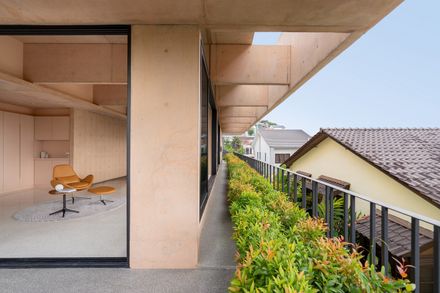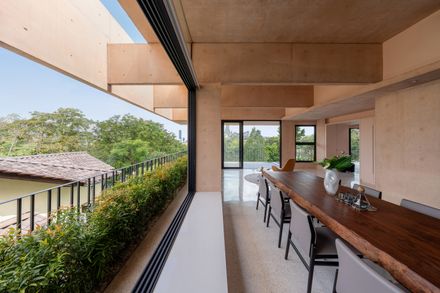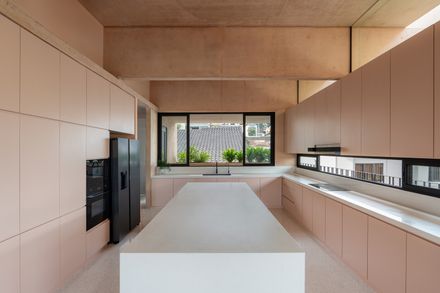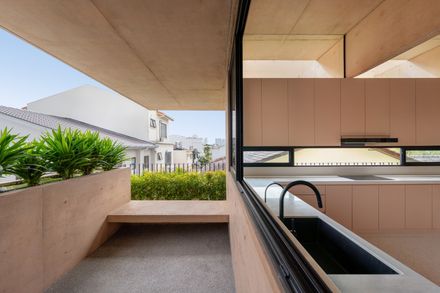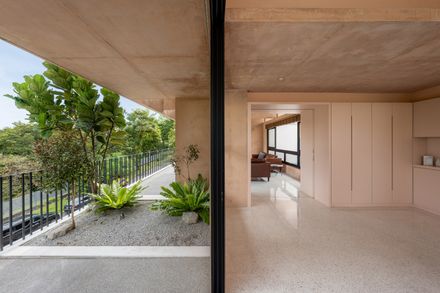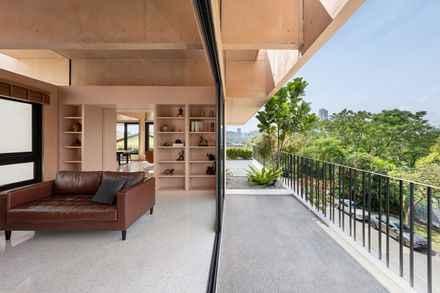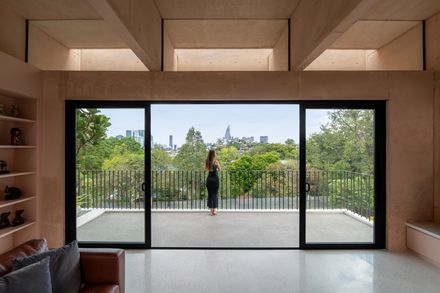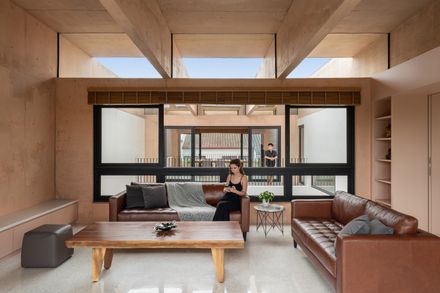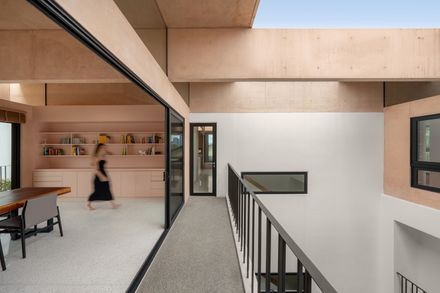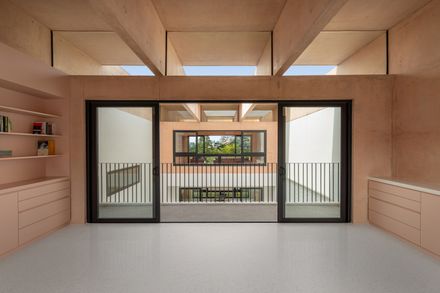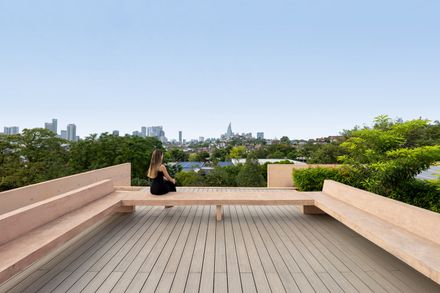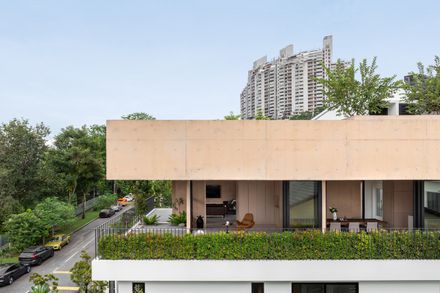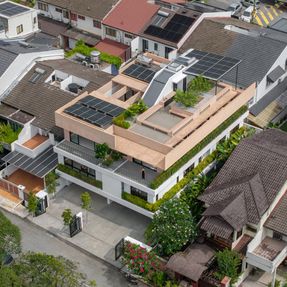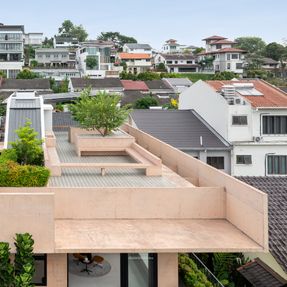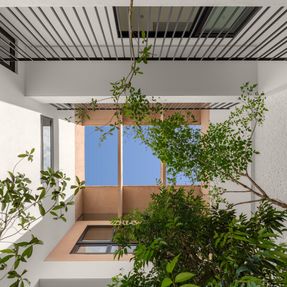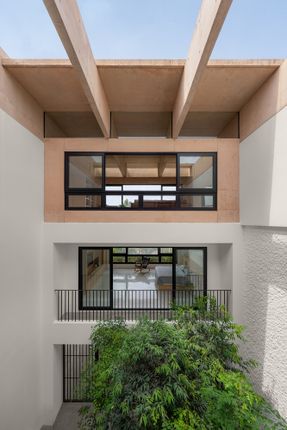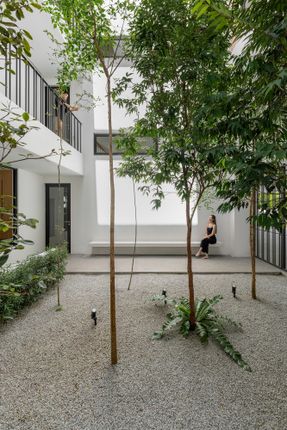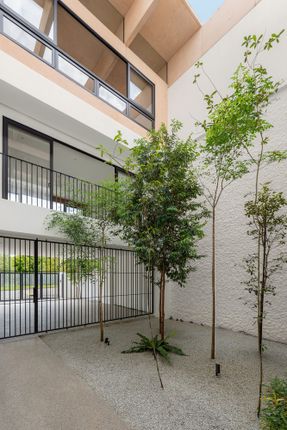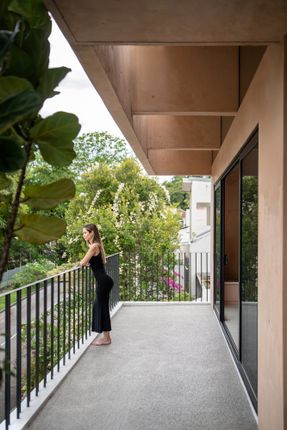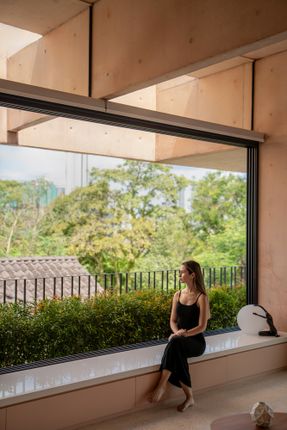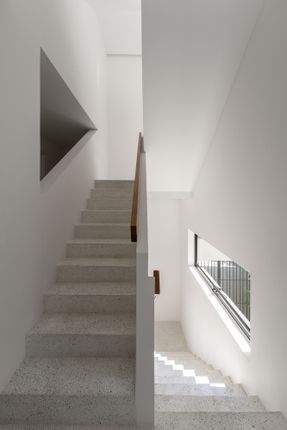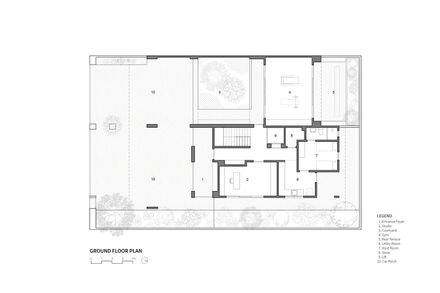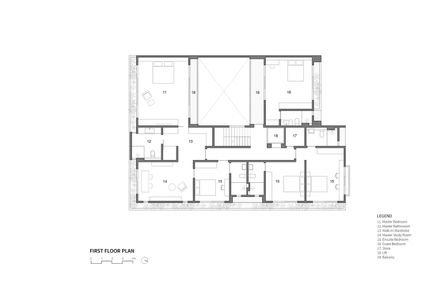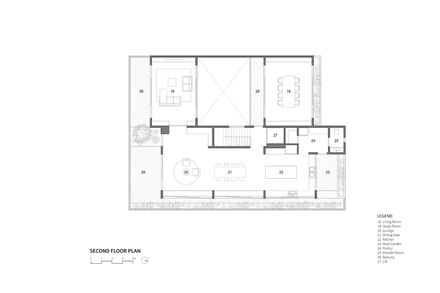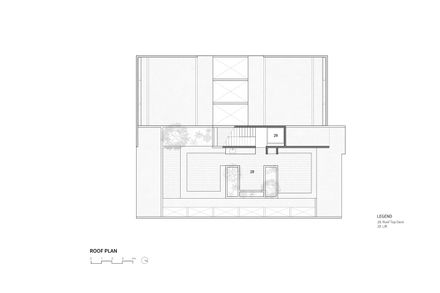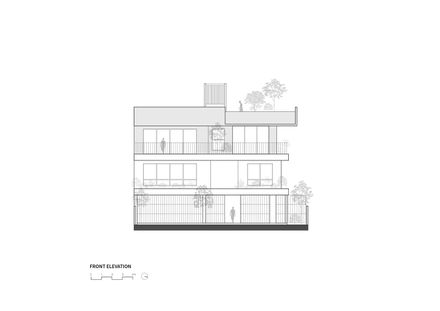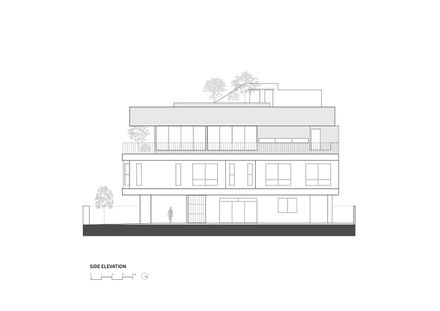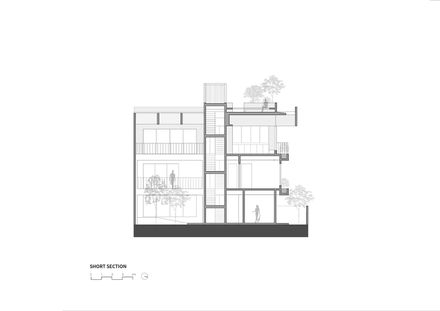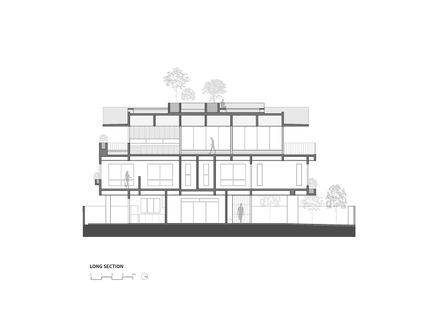ARCHITECTS
Fabian Tan Architect
LEAD ARCHITECT
Fabian Tan
DESIGN TEAM
Khiew Yu Xuan
PHOTOGRAPHS
Bricksbegin
AREA
7300 ft²
YEAR
2025
LOCATION
Kuala Lumpur, Malaysia
CATEGORY
Houses
English description provided by the architects.
Armoua House sits on an end-lot terrace, overlooking a line of treetops and the city beyond.
The project carries an unusual narrative: it started as a single newly built three-storey home, and just before completion, the owners acquired the neighbouring unit.
The first unit already had a clear vertical arrangement influenced by the inclusion of a lift – with the main living spaces at the top, followed by the bedrooms on the first floor and utility areas on the ground floor.
The new adjoining unit naturally expanded this sequence, introducing additional bedrooms, a study, an entertainment area, a gym, and a central courtyard.
This courtyard became the anchor of the enlarged plan, bringing daylight and ventilation into what would otherwise have been deep interior spaces.
Minimal openings were made through the former party wall, allowing the new and old rooms to connect.
The architectural language draws from a simple structural idea of the column and beam expression seen in ancient structures. While modern construction often hides these elements, they are deliberately exposed here.
In the original unit, exposed deep beams run perpendicular to the side of the house and protrude outward like structural spines, extending the sense of depth from inside to outside.
In the extended unit, the beams pierce lengthwise from front to rear, creating a contrasting, subtle dialogue between both parts of the combined home.
Coloured concrete with a soft pink tone was used as a warmer, earth-like alternative to the typical grey, giving the house a 'monolithic castle in the sky' as imagined by the architect.
Landscape plays a significant role as dense planting wraps the perimeter, acting as a natural buffer that provides privacy, reduces heat, and integrates edible plants that the owners actively maintain.
Sustainable systems such as solar panels, rainwater harvesting, and automated irrigation support the ecological approach.
At night, the beams and ceiling planes are softly illuminated, allowing the expressive structure to remain visible from the street.
Ascending to the highest floor is the rooftop level that offers an open deck with fruit trees and panoramic views of the skyline.



