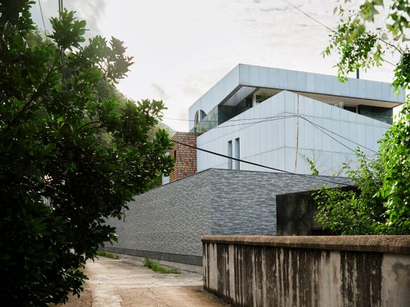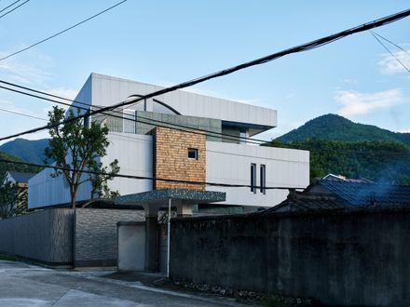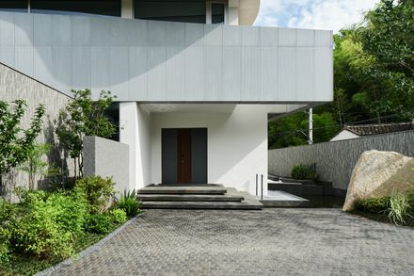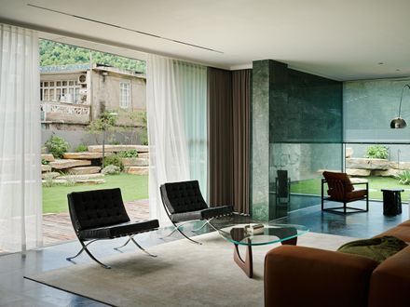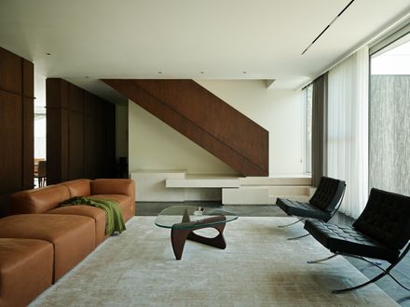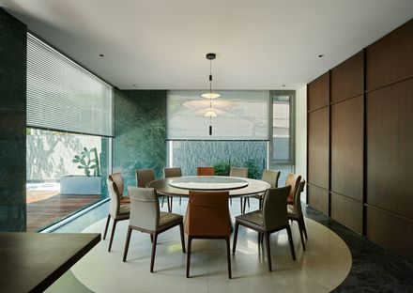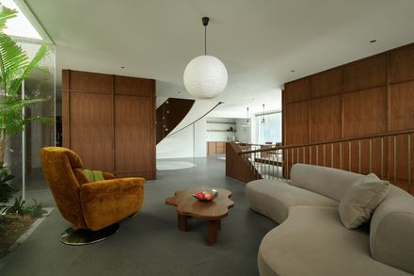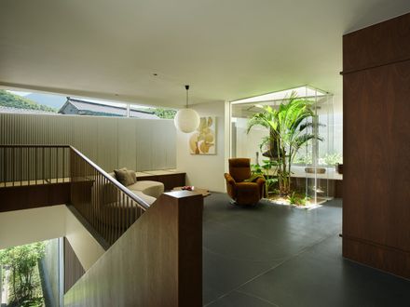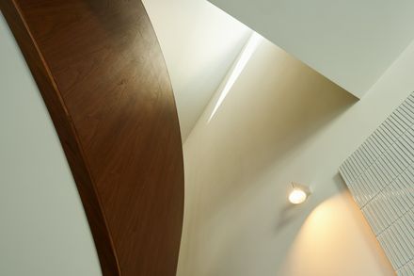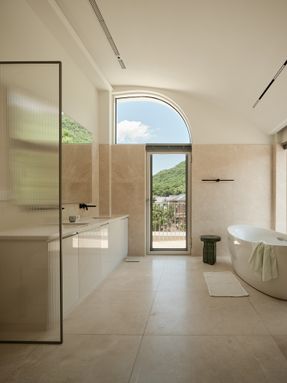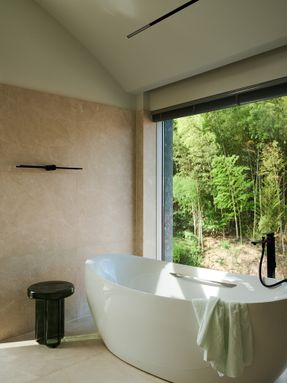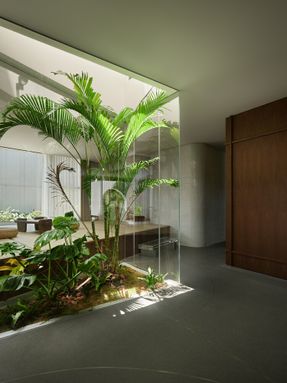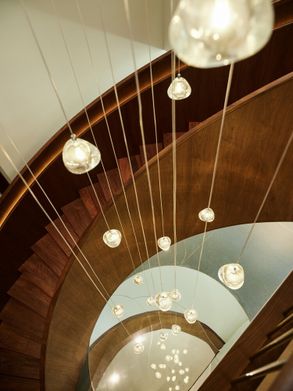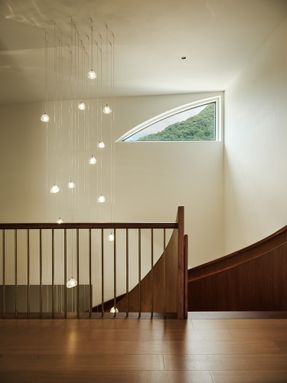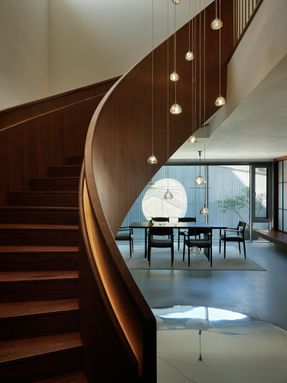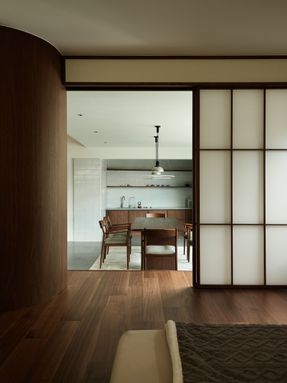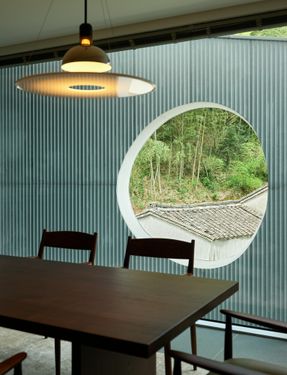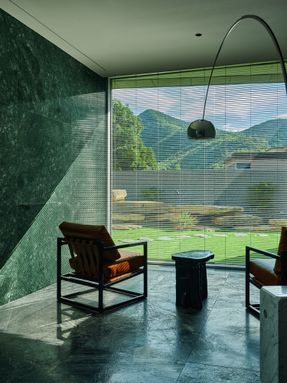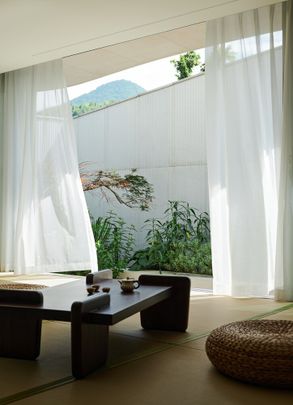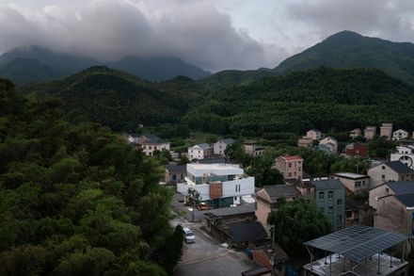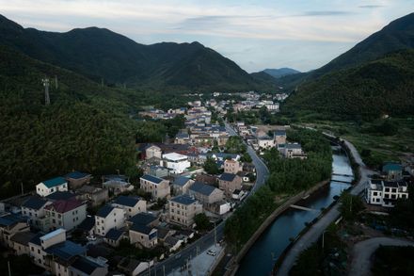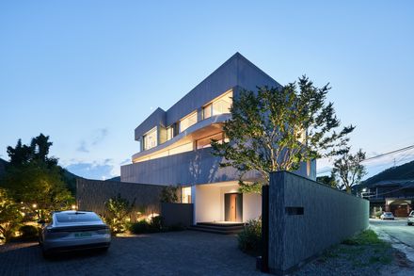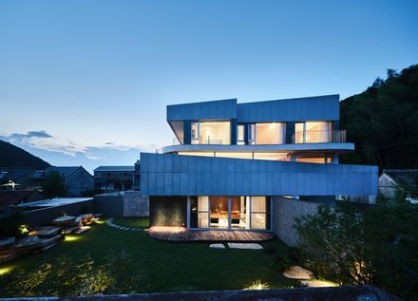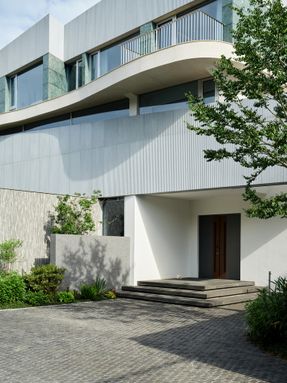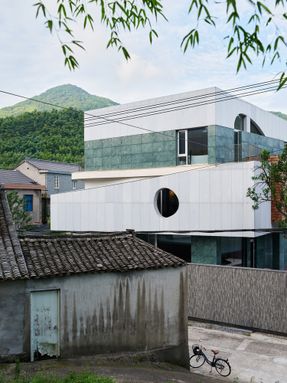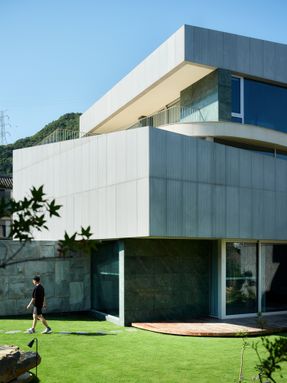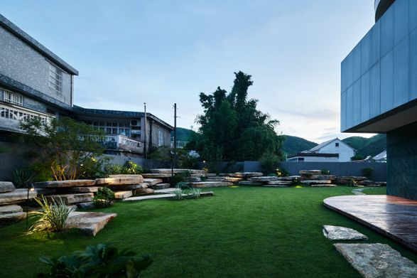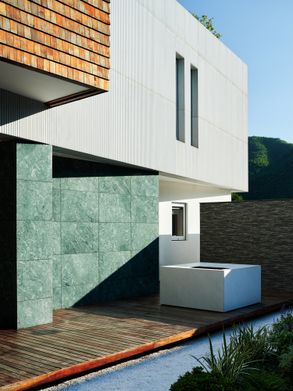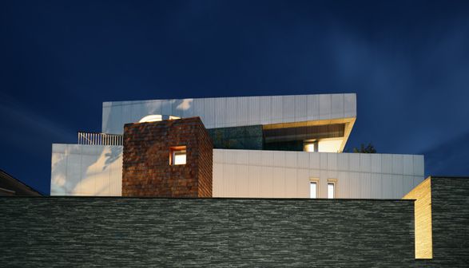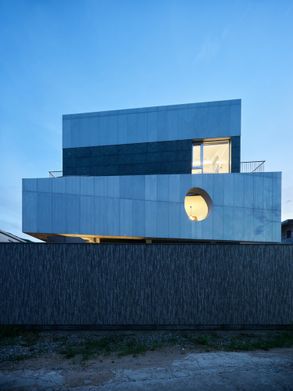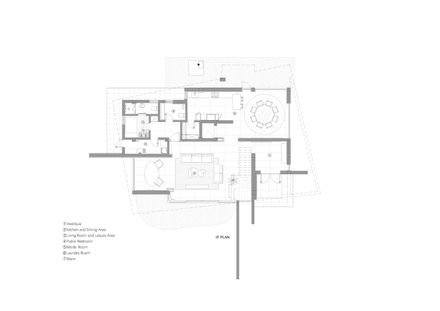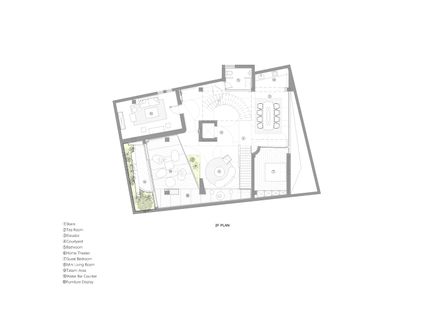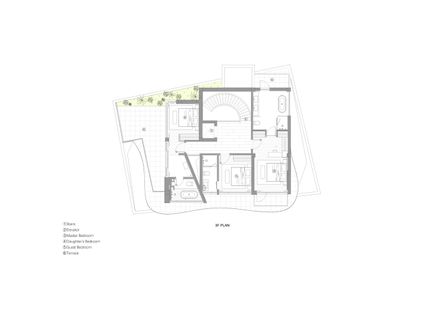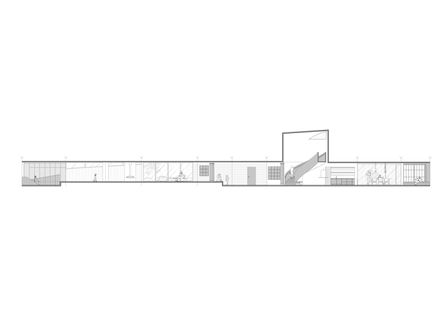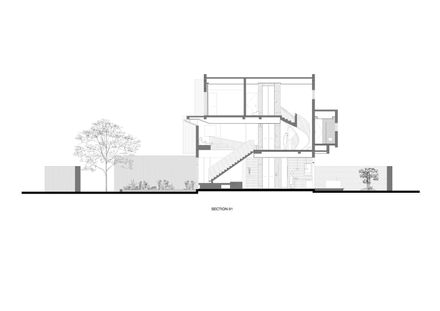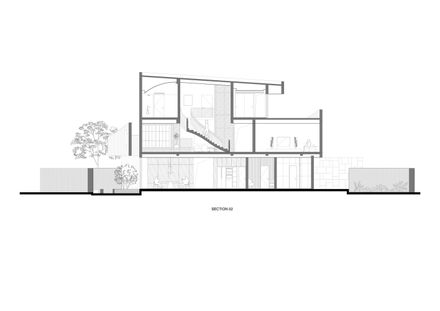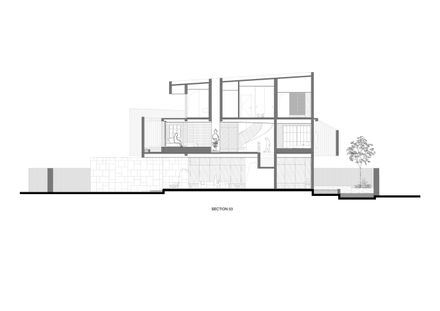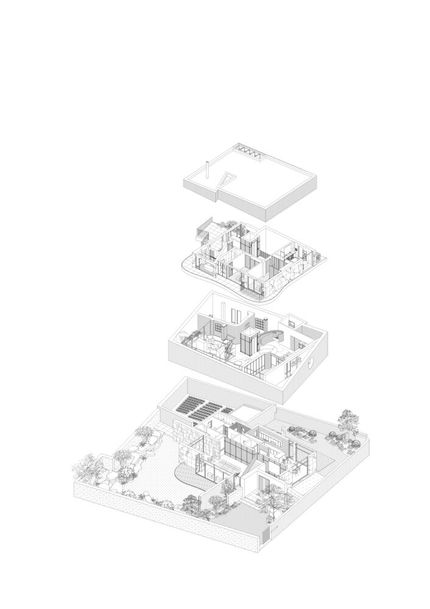Xiaye Zhang Residence
ARCHITECTS
Studio Mor
LEAD ARCHITECT
Li Le
DESIGN TEAM
Li Le, Li Xuebing, Ni Conger, Zhang Chenchen
CLIENTS
Ningbo Zhuoyi Home Textiles Co., Ltd.
PHOTOGRAPHS
ONE studio
AREA
474 m²
YEAR
2025
LOCATION
Ningbo, China
CATEGORY
Houses
Nestled in Xiaye Village, Zhejiang Province, the Xiaye Zhang Residence represents a sophisticated architectural intervention that reinterprets rural living through a contemporary lens.
Designed by STUDIO MOR for a design-literate client, this 474 m² residence transforms a formerly congested family plot into a harmonious composition of built form and landscape.
The project's central organizational principle is the "Four Seasons Courtyards" concept, where the expansive garden is divided into four distinct landscapes - an entrance flower garden, a living room-adjacent lawn, a service area vegetable patch, and a contemplative dry landscape.
This arrangement creates a dynamic relationship between interior functions and exterior spaces, allowing seamless transitions from domestic activities to varied natural environments.
Beyond the property boundaries, the design carefully frames external vistas of Xiaye Temple, bamboo groves, and distant mountains, integrating the broader context into the daily experience of the home.
Architecturally, the building demonstrates a thoughtful response to its rural setting while expressing contemporary formal language.
The composition features strategically layered volumes that create a graduated sense of privacy.
The second floor's four non-orthogonal sloping walls generate ever-changing perspectives from village pathways, while the deliberately exposed and curved third-floor slab introduces a sense of lightness and detachment.
A gentle mono-pitched roof crowns the structure, complementing the dynamic wall planes below.
On the ground level, a pinwheel configuration of extending walls blurs the distinction between interior and exterior, creating a continuous promenade through interconnected spaces.
The second floor represents an innovative interpretation of courtyard living - an entirely internalized "fifth courtyard" containing a home theater and multifunctional zones organized around a central terrazzo "pond" with inlaid brass ripples.
This level features a skylight well that channels sunlight and rainfall into the interior, transforming weather patterns into architectural events.
Materiality progresses from stone-dominated lower levels that respond to the village context to increasingly wood-clad upper floors that establish warmer, more intimate domestic atmospheres.
This vertical stratification subtly guides occupants from more public to increasingly private realms.
Ultimately, the residence transcends its initial conception as a rural retreat, evolving into a deeply personalized family sanctuary that successfully balances architectural statement with domestic comfort, while demonstrating how contemporary design can engage meaningfully with traditional village contexts.

