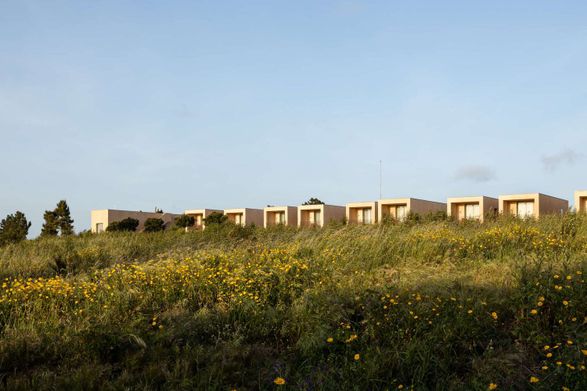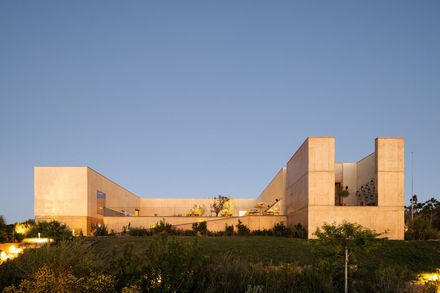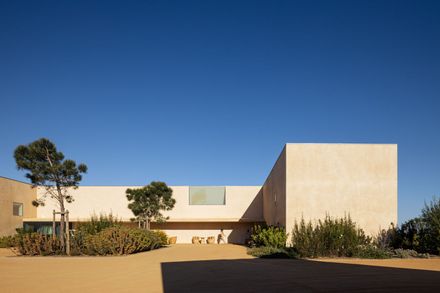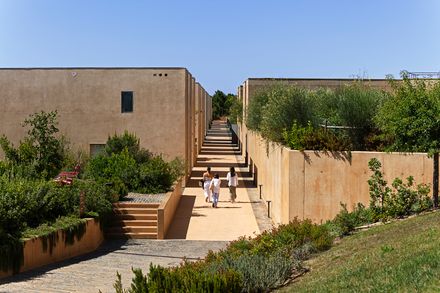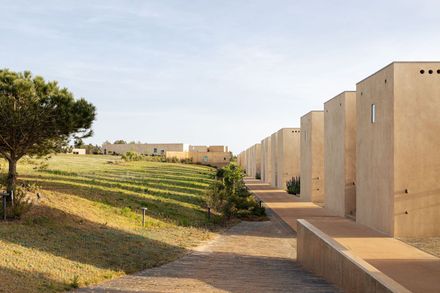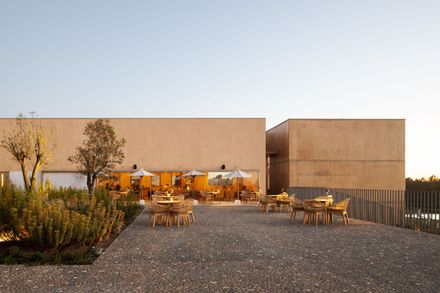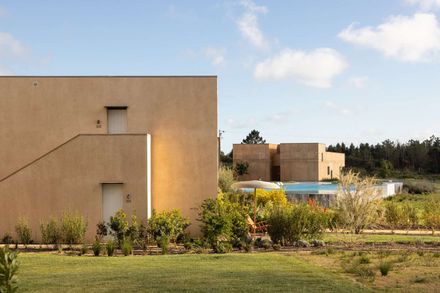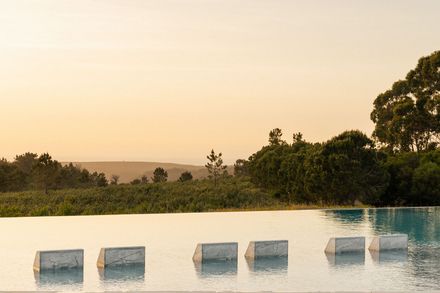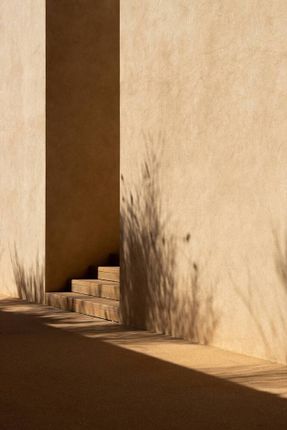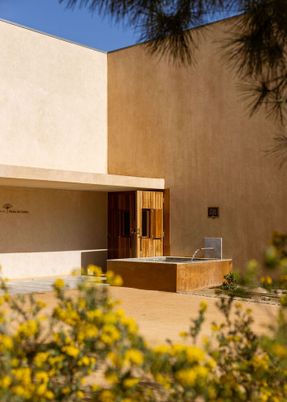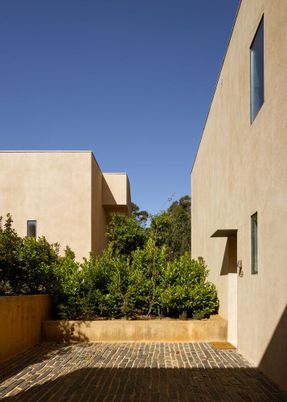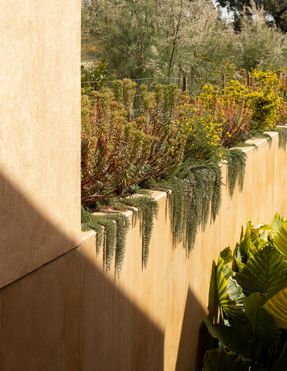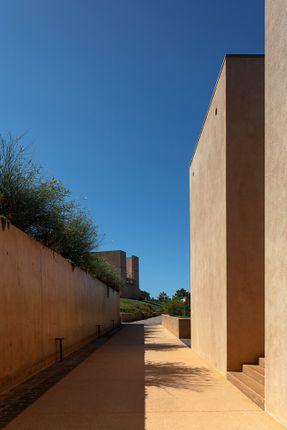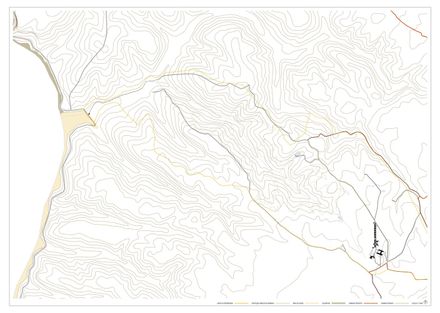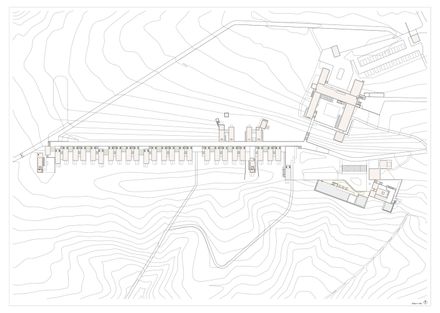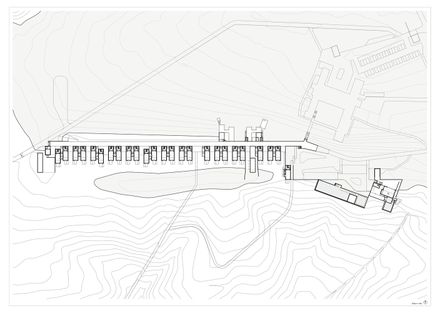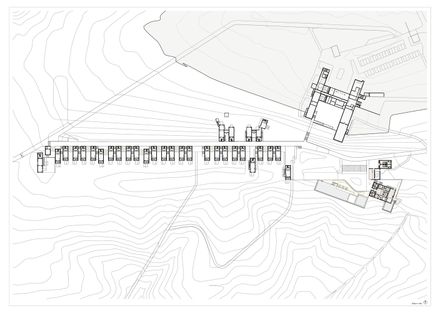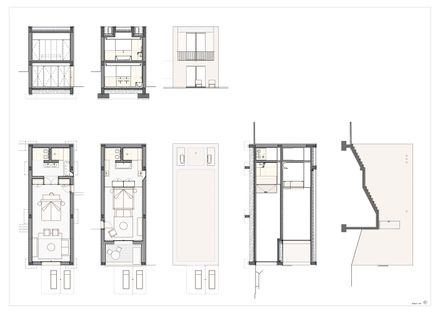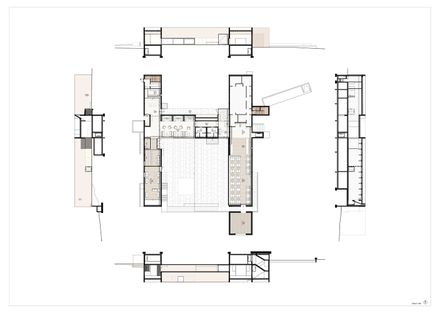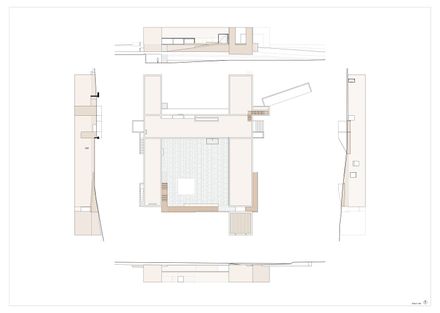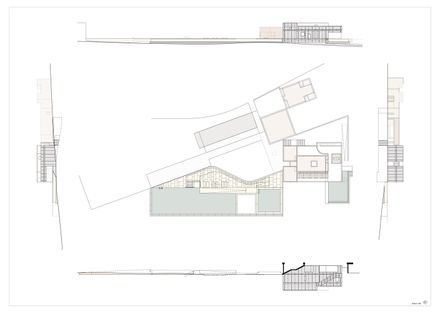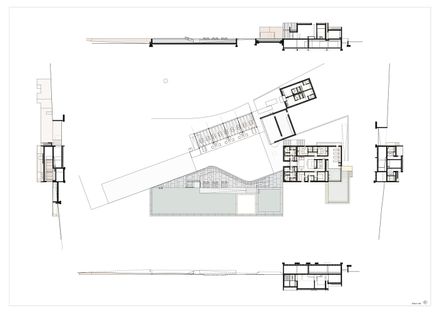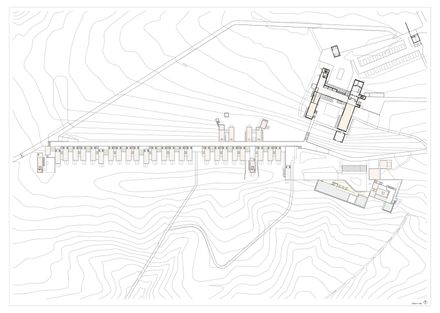Canal Beach Nature Resort
ARCHITECTS
Atelier Bugio
LEAD ARCHITECT
João Favila Menezes
LANDSCAPE ARCHITECTURE
F|c Arquitectura Paisagista
ENGINEERING & CONSULTING > FACILITIES
Campo D’água
ENGINEERING & CONSULTING > ELECTRICAL
Ohmsor
GENERAL CONSTRUCTION
Edinorte - Edificações Nortenhas
ENGINEERING & CONSULTING > STRUCTURAL
Betar
PROJECT TEAM
Fernando Amado, Hugo Amaro, Marlene Dos Santos, Bruno Oliveira, Pedro Alves, Miguel Moreira
PHOTOGRAPHS
Alexander Bogorodskiy, Leonardo Finotti
AREA
3316 m²
YEAR
2023
LOCATION
Aljezur, Portugal
CATEGORY
Hospitality Architecture
The property, located in the Southwest Alentejo and Vicentina Coast Natural Park, features three main areas: a higher ridge area, a plateau area, and an extensive valley oriented northwest, extending all the way to the sea.
The intervention stems from a thorough analysis of the territory with the aim of establishing a strong relationship with it, incorporating it without altering it.
It is governed by a fundamental premise: to align the experience of the surrounding natural environment with the very experience of staying in the hotel.
From this premise, two approaches to the site emerge: the idea of building-territory and the idea of architecture-route.
The territory is considered the very body of the hotel’s construction, and the project emerges as an exercise in "acupuncture" within it, introducing a punctual and surgical transformation.
This way, a hotel experience is provided at the scale of the territory and not just at the scale of the room.
The space of the hotel is not confined to the perimeter of its solid constructions but makes use of the land, emphasizing its potentials and unique characteristics, creating a structuring network of pathways.
A module is defined that repeats, with different appropriations of the topography.
Minimal buildings are arranged in an open territory, according to their programs.
The various points form a unit composed of cells that allow for individual living, associated with the idea of retreat, induced by the natural surroundings and establishing very strong sensory relationships.
An integrated space is created by the sea, the plain, and the sky, enjoying the intensity of light from all quadrants.
The form acquires a dual reading – that of the chapel as a point in the territory and that of the structure designed around the points – which is not immediately grasped as it is a construction through emptiness.
It is a sensory architecture, which does not resort to artifice or superfluous elements, as all its components are habitable.

