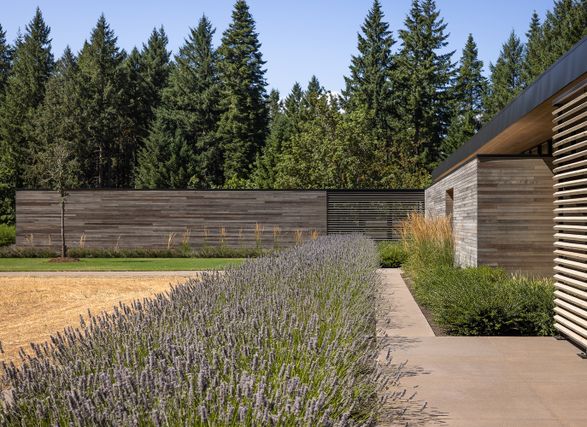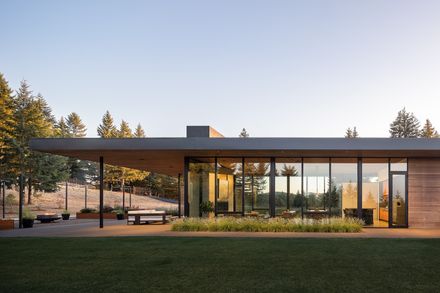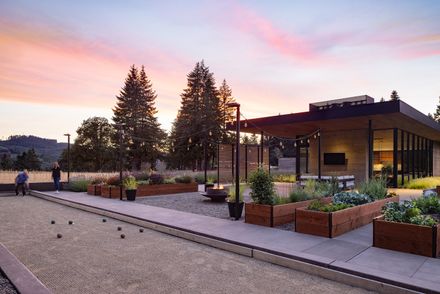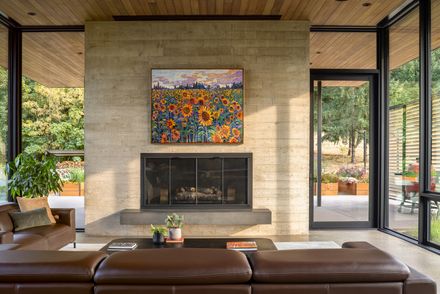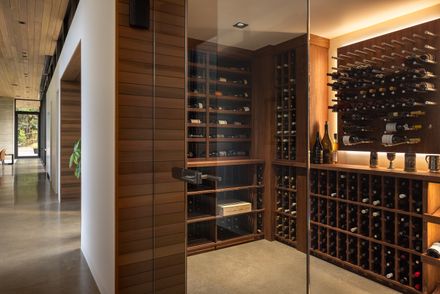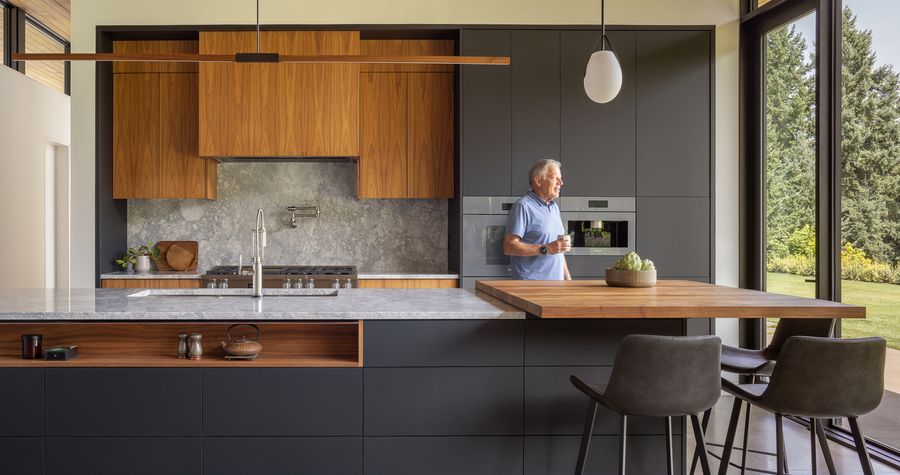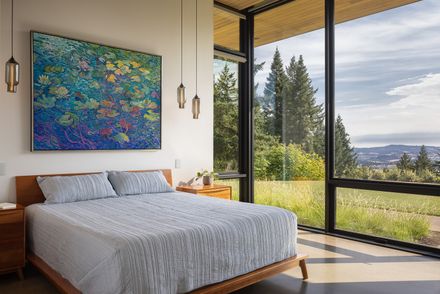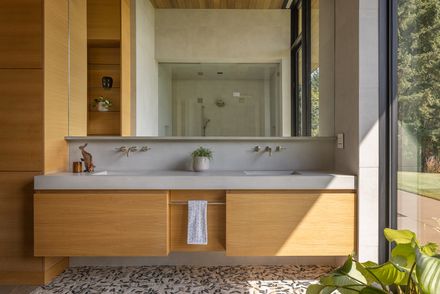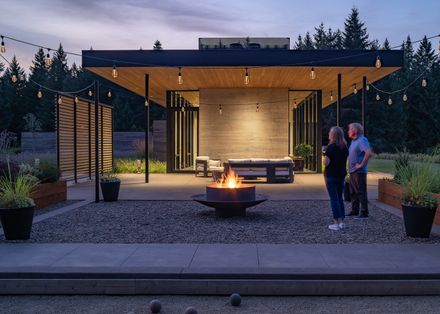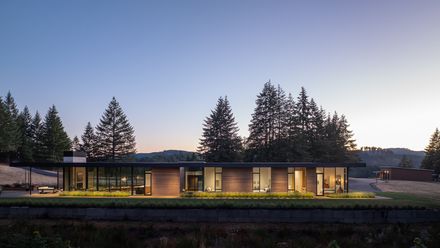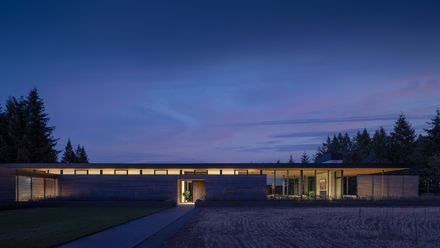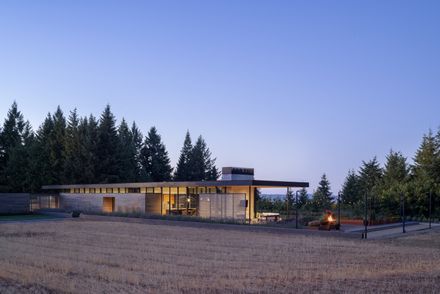Evening Sky Residence
ARCHITECTS
Scott I Edwards Architecture
DESIGN TEAM
Rick Berry, Michelle Shaheen, Cameron Cruse
PHOTOGRAPHS
Andrew Pogue
AREA
5325 ft²
YEAR
2023
LOCATION
McMinnville, United States
CATEGORY
Residential Architecture, Houses
English description provided by the architects.
The Evening Sky Residence is a vineyard home in the foothills of McMinnville, Oregon.
The house is placed in a natural clearing at the vineyard's highest point, sited to overlook the Willamette Valley to the East and the Coastal Mountain Range to the West.
The architecture's linearity, contextualized materials, and indoor-outdoor living create a place that is inviting and timeless. Interiors promote a warm minimalism, with elevated finishes and tailored moments responding to the clients' vision.
Views from the residence connect those who reside here with their vines and the surrounding landscape, composing a daily life that is deeply intertwined with the working vineyard and Oregon wine country.
The road to the Evening Sky Residence winds its way up a gentle slope through mature evergreens. As the driveway reaches the top of the ridge, the trees open to reveal a refined, cedar-clad home, vines, and views.
The house's form is simple, with two perpendicular, single-story volumes intersecting at one end. The main volume contains the living and sleeping quarters, and the second volume contains the garage, gym, and breezeway.
To reach the main entry to the home, one walks along a long, linear path that, in a year or two, once they have been planted and matured, will be framed by vines, immersing the approach in the vineyard.
Ahead, a flat roof plane appears to float above the main volume, clerestory windows hinting at the view beyond the house's subtle entry. The path parts a concrete retaining wall lined with lavender frequented by the vineyard's bees and pollinators, and a welcoming front door beckons.
Upon entering, floor-to-ceiling windows unveil the view of the valley, and a custom-made bench in the entryway overlooks a tranquil Koi pond on the other side of the glass. The entryway bisects the quiet wing and the active wing of the home.
The active wing is an open concept great room with the kitchen, dining, and living spaces, and an outdoor covered patio well-suited for entertaining. 12-foot ceilings and three walls of windows create a space that is bright and airy and connected to the surrounding landscape.
A board-formed concrete fireplace anchors one end of the great room, a sleek and modern kitchen the other. The architecture and interior design integrate seamlessly, with linearity, cantilevering planes, and a restrained material palette of concrete, steel, glass, and cedar applied throughout.
Concrete floors and the cedar ceiling flow uninterrupted from the interior to exterior, a gesture informed by the clients' desire for an indoor-outdoor lifestyle.
The quiet wing includes a primary suite, two guest bedrooms, a wine cellar, an office, a mudroom, laundry, and access to the breezeway, gym, and garage.
The bedrooms are organized along the facade facing the valley view, while the service spaces are placed along the entry side of the house for privacy and to shield the interior from the harsh evening sun in the summer.
The primary suite is furthest from the active wing, serving as a quiet retreat for the residents. The interior is washed in natural light from floor-to-ceiling windows.
Handblown glass pendants illuminate bedside tables. Materials used in the bathroom, like the pebble flooring, are reminiscent of a spa, as are integrated amenities like the steam shower.

