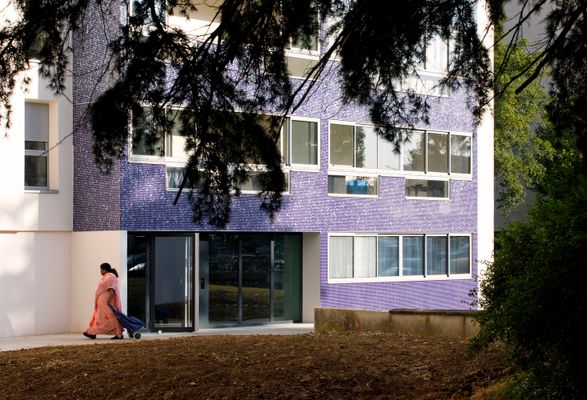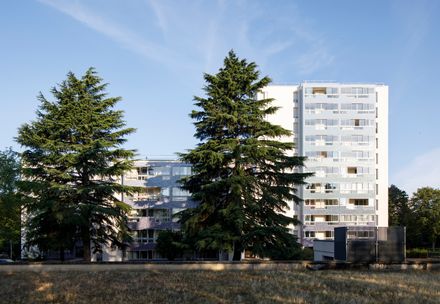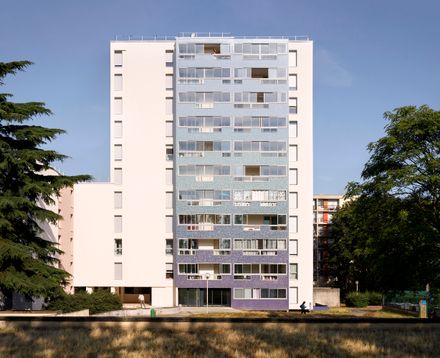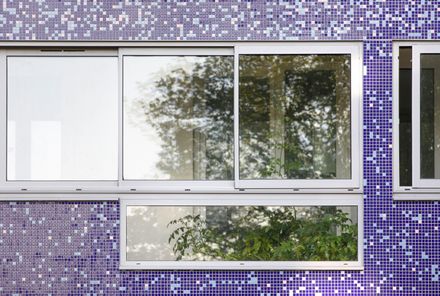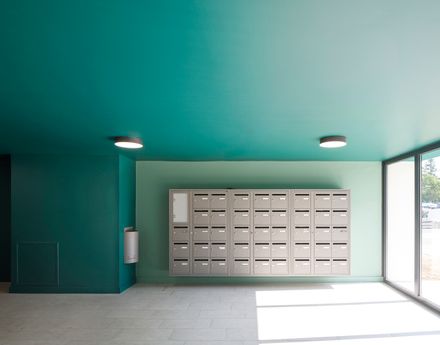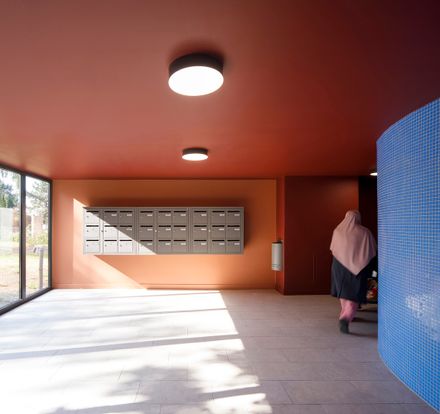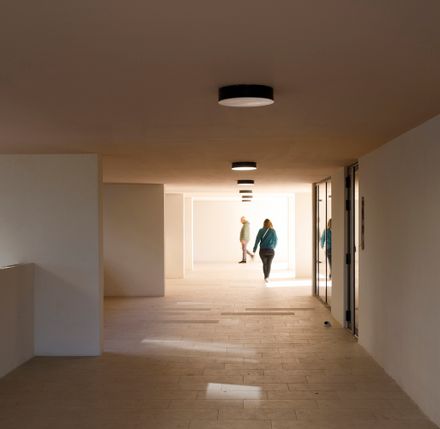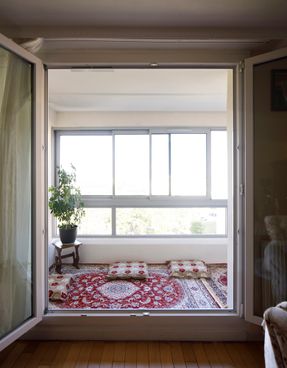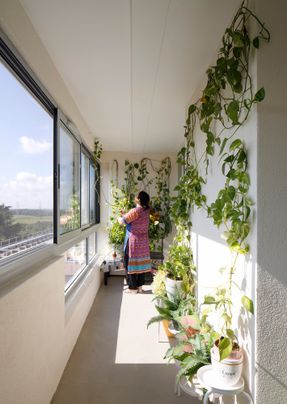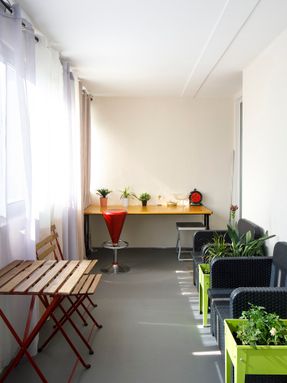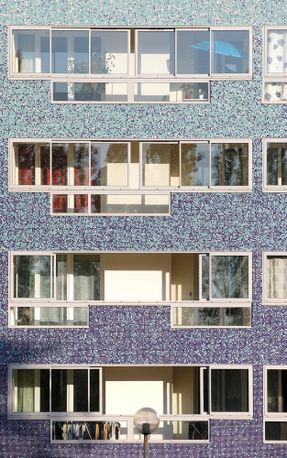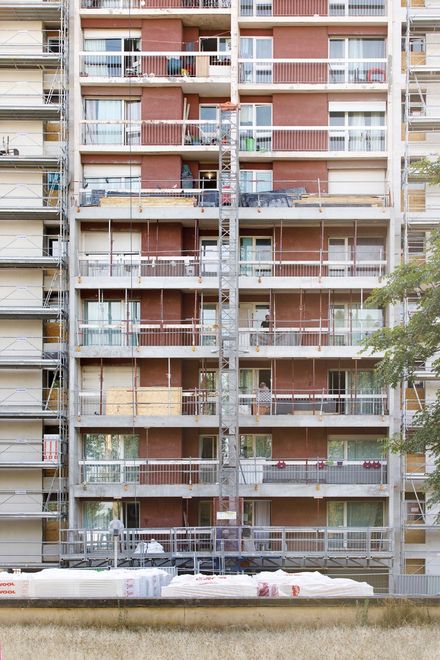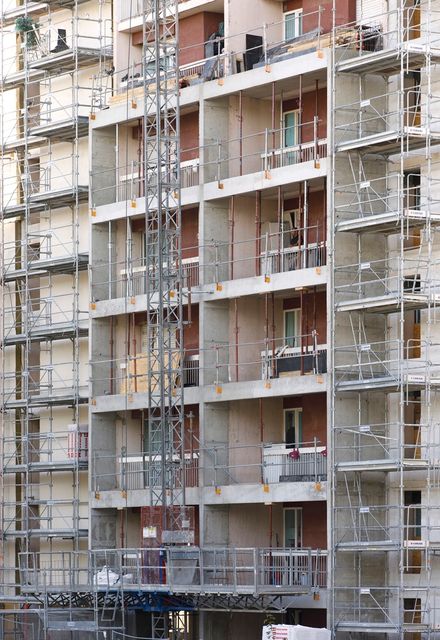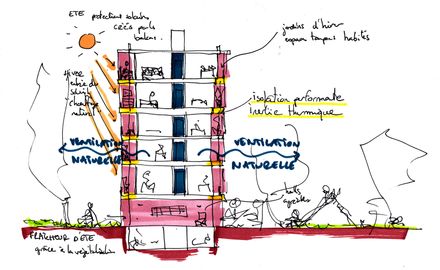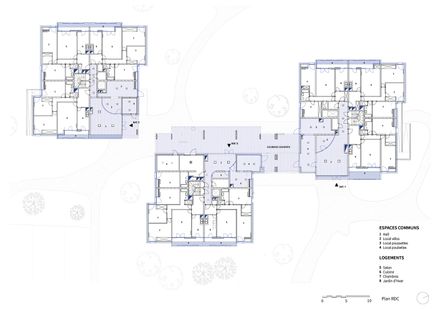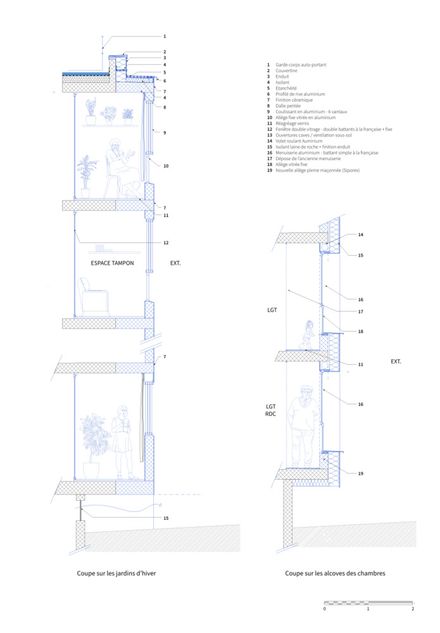Pré De L’enclos 2 Housing Rehabilitation
ARCHITECTS
Sol Architecture & Urbanisme
OFFICE LEAD ARCHITECTS
Hélène Reinhard, Anne Maréchal
DESIGN TEAM
Sol Architecture & Urbanisme
ENGINEERING & CONSULTING > MEP
Be Alterea
GENERAL CONTRACTOR
Gtm
ENGINEERING & CONSULTING > ENVIRONMENTAL SUSTAINABILITY
Soliha
PHOTOGRAPHS
Clément Guillaume
AREA
7500 m²
YEAR
2024
LOCATION
Villiers-le-Bel, France
CATEGORY
Residential Architecture, Refurbishment
English description provided by the architects.
In France, where the housing crisis meets the urgency of energy transition, rehabilitation has become both a civic act and an architectural challenge.
For SOL Architecture & Urbanisme, a Paris-based practice specialising in occupied-site upgrades, the transformation of Pré de l'Enclos 2 in Villiers-le-Bel exemplifies a new way to renew the existing through design, participation, and care.
Built in the 1970s, this 91-unit condominium was in decline, both technically and socially.
Within the national Plan de Sauvegarde des Copropriétés Dégradées—a program supporting the regeneration of distressed private housing—SOL and its partners redefined the future of the site, turning a necessary thermal retrofit into a collective architectural project.
The chosen scenario, The Winter Gardens, expands each dwelling with an inhabited layer between indoors and outdoors. What was once a simple insulation line becomes a lived space: bright, adaptable rooms that enhance comfort and daily life. The project achieved a 56% reduction in energy consumption, reaching primary energy levels comparable to new-build standards (72 kWh/m²/year).
Rehabilitation here was not imposed but co-authored. 91 co-owners acted both as clients and participants, shaping decisions from design options to colour palettes. SOL's team began with a door-to-door diagnostic to meet each resident, ensuring that every voice—often absent from formal meetings—was heard.
The work was carried out in occupied conditions over two and a half years by GTM Bâtiment, coordinated by SOLIHA Île-de-France. Construction became a continuous act of dialogue rather than disruption.
Beyond technical measures such as new windows, external rock-wool insulation, floor insulation, and upgraded ventilation, SOL used space itself as an energy device.
Former micro-balconies were absorbed as insulated alcoves, eliminating thermal bridges, while the main balconies were extended and enclosed to form the Winter Gardens—semi-outdoor rooms that act as thermal buffers in winter and open thresholds in summer.
Energy efficiency becomes spatial, visible, and lived: residents now occupy what was once the building's insulating envelope, filling it with plants, furniture, and life.
The new extensions are wrapped in blue mosaic tiles chosen collectively for their tactile quality and cultural resonance, evoking both Mediterranean craft and urban refinement.
Unified colour choices across the three buildings affirm a shared identity—"We're one group, one entity," as residents put it.
Pré de l'Enclos 2 demonstrates that rehabilitation is not the end of architecture but its future: an architecture of transformation rather than replacement, where design, performance, and participation converge to improve daily life.
By turning insulation into inhabitation and process into partnership, the project shows how existing housing can become a field of renewal—one Winter Garden at a time.

