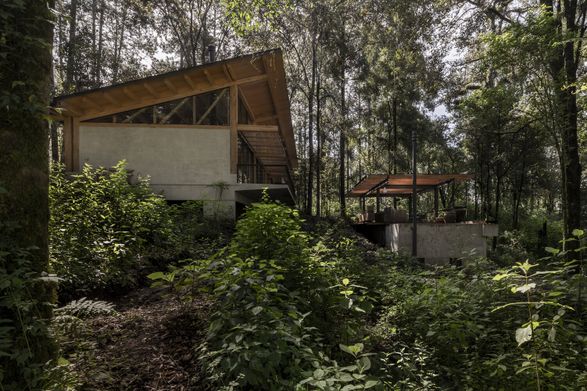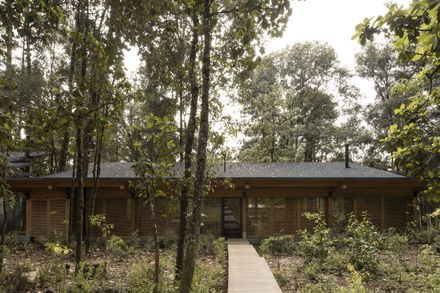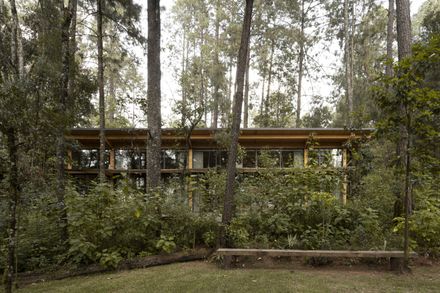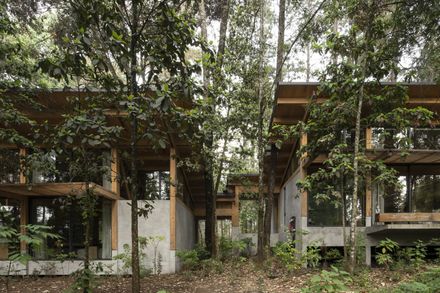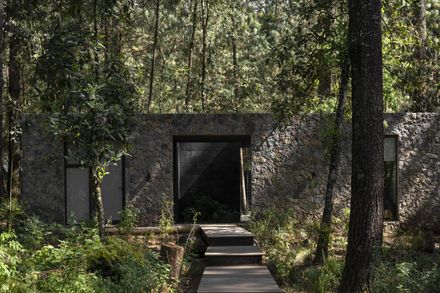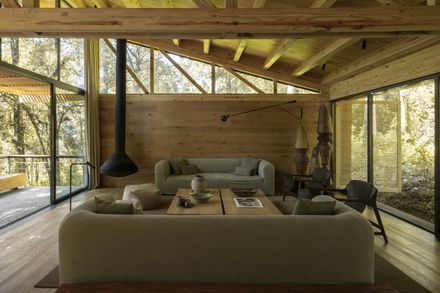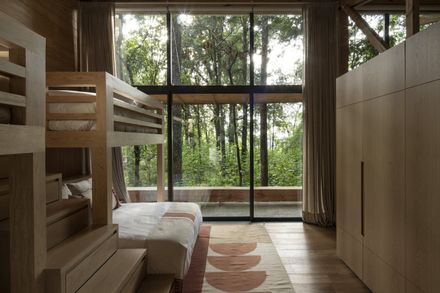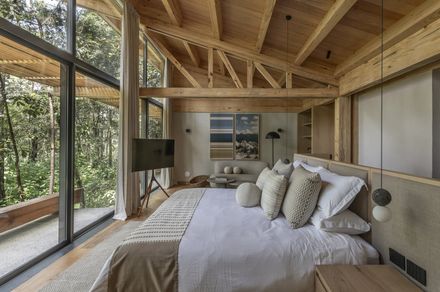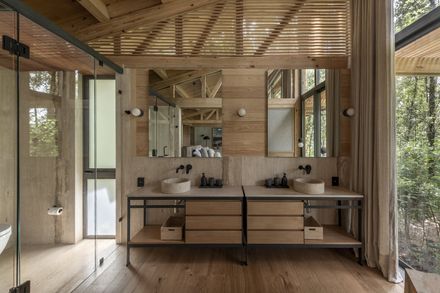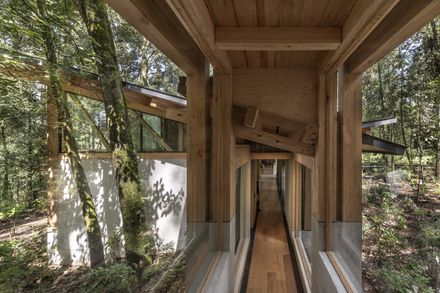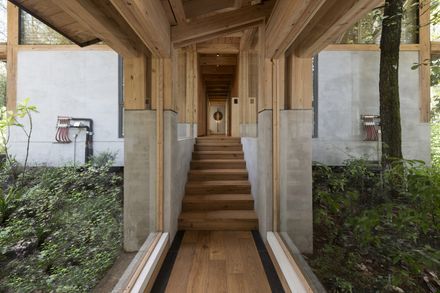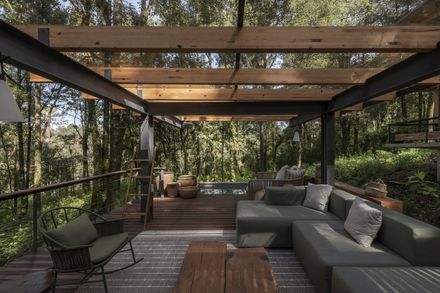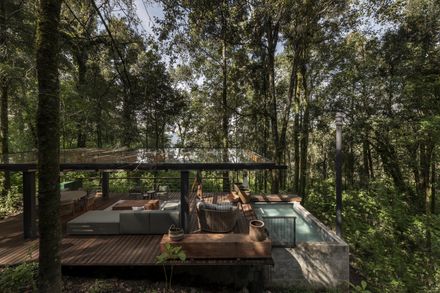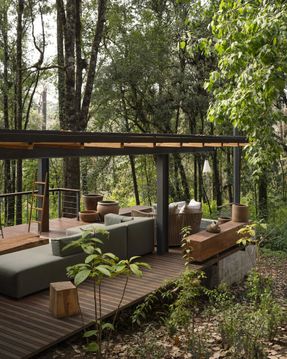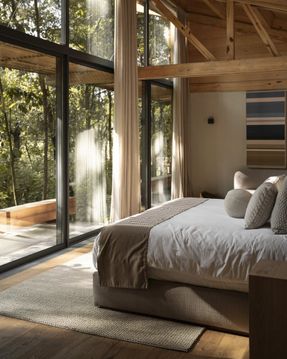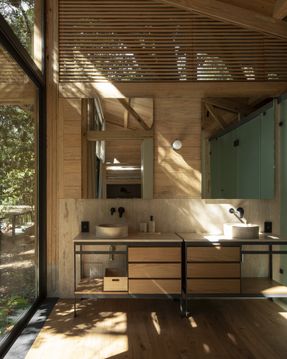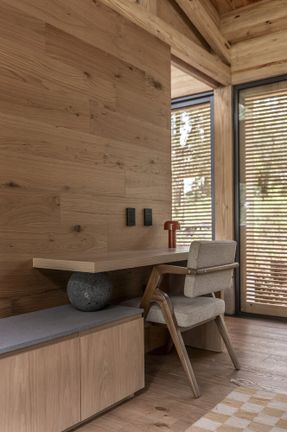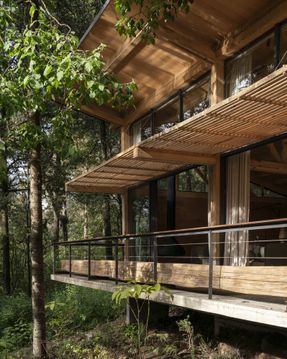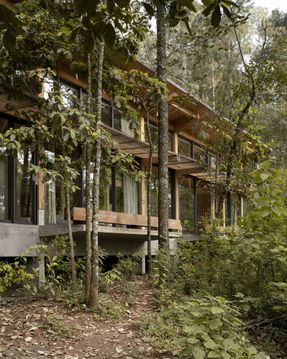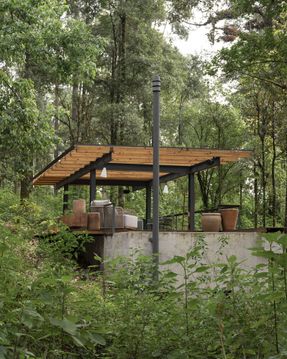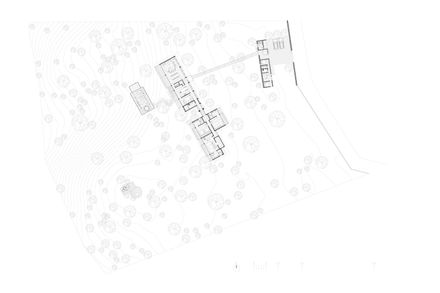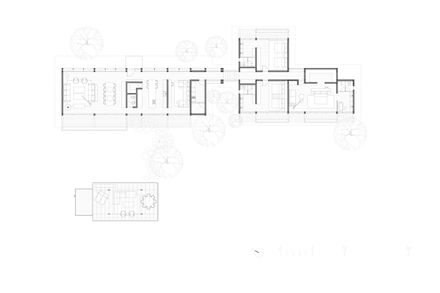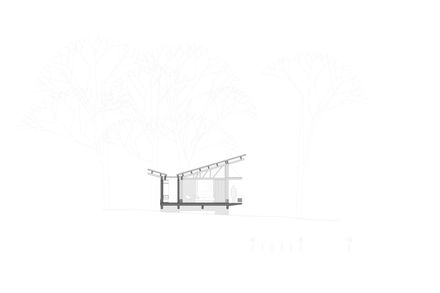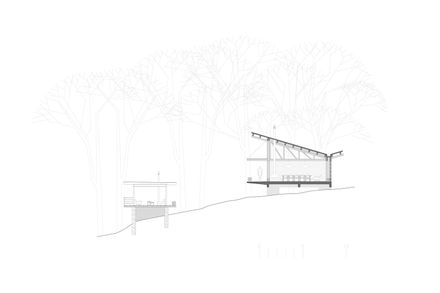House In The Forest
ARCHITECTS
Espacio Tangible, Vasconcelos Arquitectura
TEAM
Andrés Vasconcelos, María Rubio, Tania Arenillas, Jorge Burgos, Fatima Mattar, Elizabeth Merino, Claudia Retana, Ana Karen Torres
LANDSCAPE DESIGN
Taller De Paisaje Entorno
PHOTOGRAPHS
Fabián Martínez, Camila Cossio
YEAR
2025
LOCATION
San Simón el Alto, Mexico
CATEGORY
Houses
English description provided by the architects.
Located in a lush forest of San Simón el Alto, just 2.5 hours from Mexico City, this house redefines the concept of a family retreat in nature.
On a 10,000 m² plot surrounded by trees reaching 30 meters in height, the project emerges as a reinterpretation of the traditional cabin, designed to disconnect from urban routines and create a deep connection with the natural environment and family.
The design of the house responds to an essential premise: to adapt to the forest, not the other way around. All existing trees were preserved, and in addition, 12 new species were planted to revitalize the ecosystem.
The house, carefully hidden from the street and neighboring properties, maintains a total experience of privacy and immersion in nature.
The main structure consists of two volumes that separate public and private areas, connected by a hallway and transparent stairs that allow for a continuous view of the landscape.
Its central location on the property ensures 360-degree views of the forest, making the landscape the undeniable protagonist of the space.
Each room in the house is designed to open up to the forest, transforming the windows into authentic frames that capture the views as if they were works of art.
This constant dialogue between the interior and the exterior is reinforced by the use of materials in their purest state: wood, concrete, stone, and steel. All materials, sourced from Mexico, were selected to age over time and tell their own story.
The modular design of the house, with flexible proportions from 1 to 18 feet, creates an organic and dynamic space that adapts to the family's needs.
A covered terrace in the front serves as a second dining area and outdoor living space, complemented by a hot water pool.
Filled with various settings, children's play areas made from fallen logs, a firepit, and natural pathways invite exploration and family adventure.
The house, elevated on a concrete platform, which in turn is raised by columns, allows water, flora, and fauna to continue their natural course, ensuring minimal impact on the ecosystem. .
Additionally, it is oriented to the southwest, taking advantage of natural light and the shadows cast by the trees during the afternoons.
The interior design prioritized an environment that allows children to be themselves: running, climbing, descending, and playing freely, ensuring tranquility and functionality of the space.
90% of the furniture was made in Mexico, collaborating with local artisans and carpenters. The rugs were woven on a backstrap loom in Oaxaca, while the carpentry was done in a workshop in Toluca, near the home.
Each element was custom-designed, reflecting the lifestyle and preferences of the family.
The interior design aimed to tell the story of its inhabitants, adapting to their tastes and needs.
The girls' room was decorated with their favorite colors, while the boys' room included a special piece of furniture to encourage reading and a loft designed for them to play on rainy days without relying on screens.
Additionally, pieces of craftsmanship and art from emerging Mexican artists, such as Diego Ascencio, were incorporated, enriching the space with cultural identity and authenticity.
The House in the Forest is not just an architectural space; it is a place of contemplation, exploration, and connection. It is a testament to how architecture can coexist with nature, providing a refuge that honors its surroundings while creating experiences for its inhabitants.

