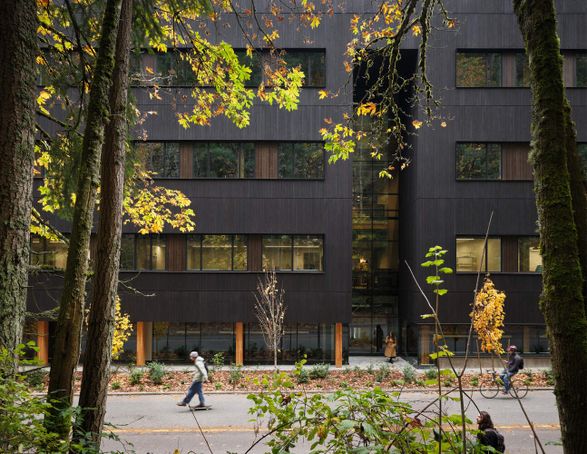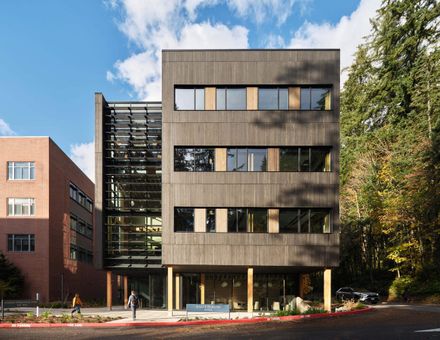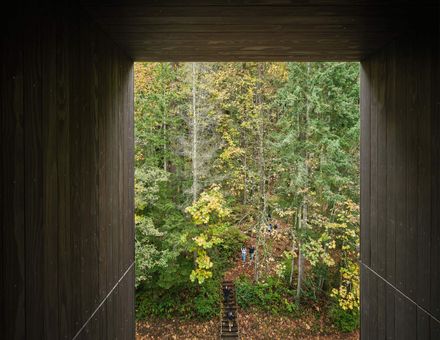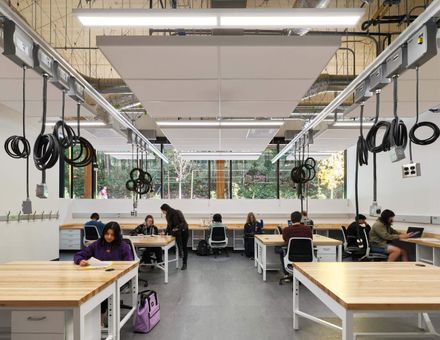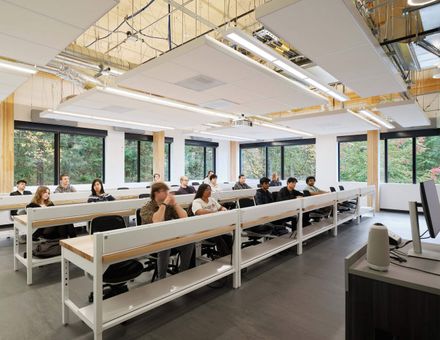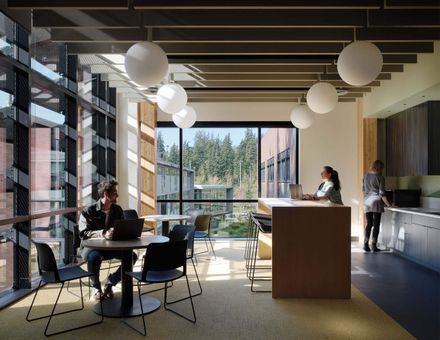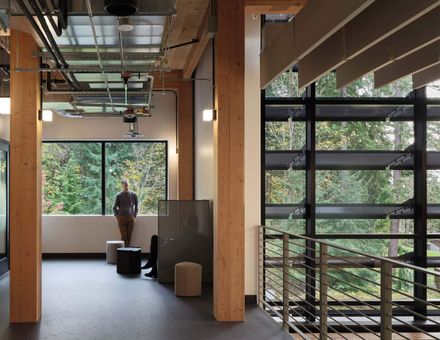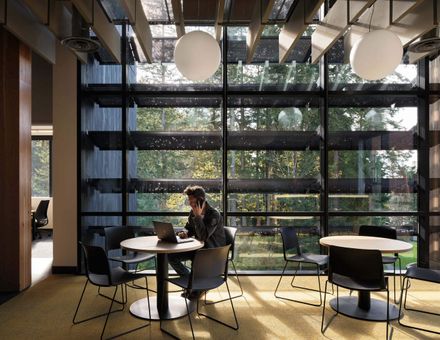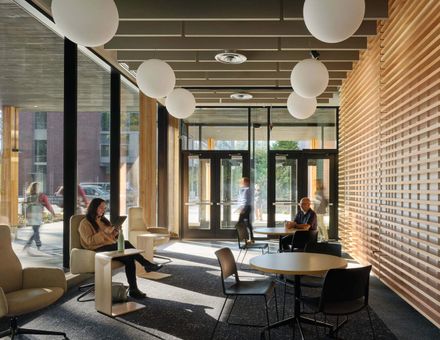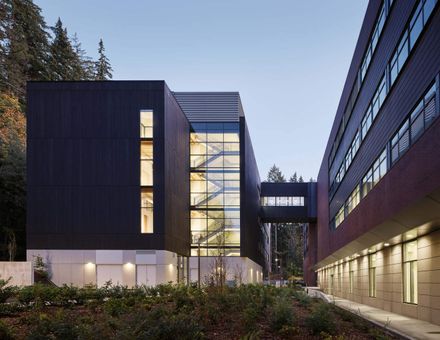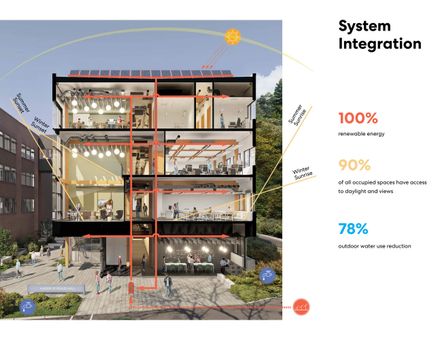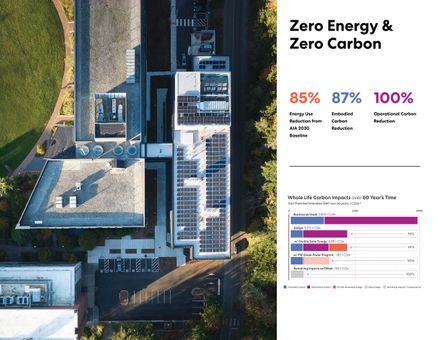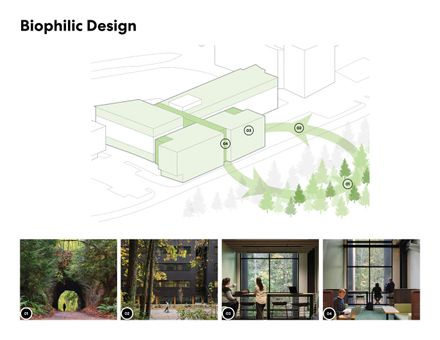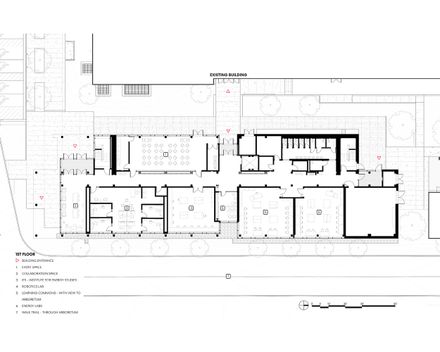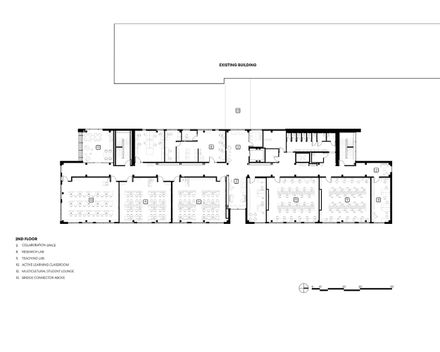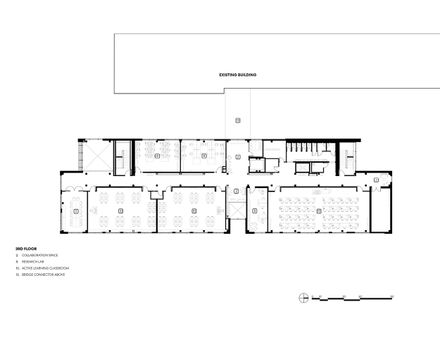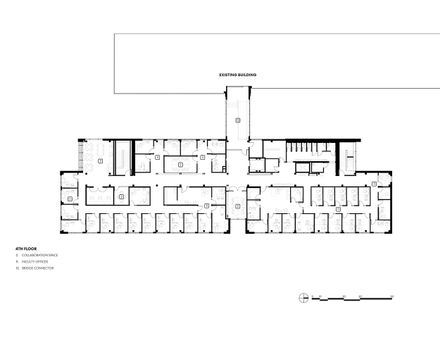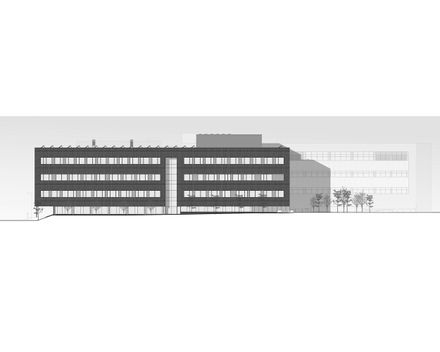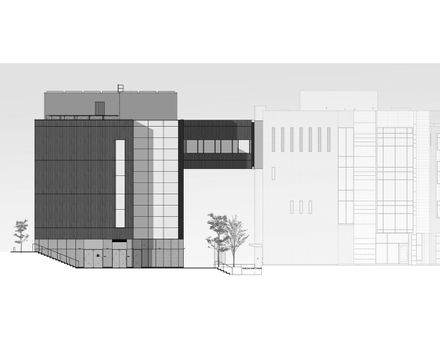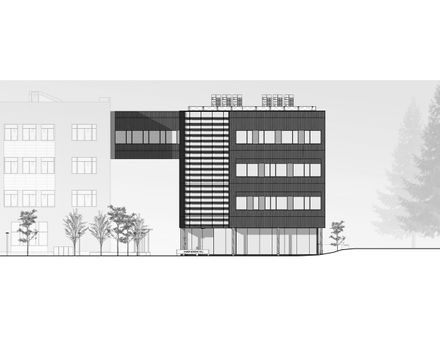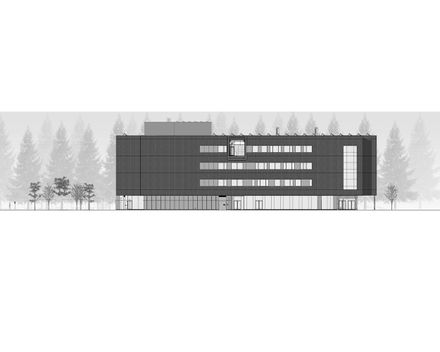
Kaiser Borsari Hall - Western Washington University
ARCHITECTS
Perkins&Will
GENERAL CONTRACTOR
Mortenson
LANDSCAPE ARCHITECTURE
Berger Partnership
LEAD TEAM
Anthony Gianopoulos, Ryan Bussard, Andrew Clinch
ENGINEERING & CONSULTING > CIVIL
Kpff
ENGINEERING & CONSULTING > ELECTRICAL
Veca, Hargis
ENGINEERING & CONSULTING > OTHER
Morrison Hershfield
ENGINEERING & CONSULTING > MECHANICAL
Mckinstry
ENGINEERING & CONSULTING > MEP
Affiliated Engineers
ENGINEERING & CONSULTING > ACOUSTIC
Greenbusch
ENGINEERING & CONSULTING > LIGHTING
Blanca Lighting Design
ENGINEERING & CONSULTING > STRUCTURAL
Coughlin Porter Lundeen
DESIGN TEAM
Susan Clark, Tony Deeulio, Shanni Hanein, Devin Kleiner, Jesce Waltz, Jason Mclennan, Joanna Jenkins, Melanie Baron, Alycia Schramm
MANUFACTURERS
Rieder Group, Forbo Flooring Systems, Interface, Armstrong Ceilings, Daltile, Guardian Glass, Intus Windows, Kalesnikoff, Kawneer, Mitsubishi Electric, Nora, Pioneer Millworks, Qcells
PHOTOGRAPHS
Kevin Scott
AREA
53345 ft²
YEAR
2024
LOCATION
Bellingham, United States
CATEGORY
Educational Architecture, University
SETTING THE PACE
As industry workforce demand and STEM enrollment have grown rapidly across the State of Washington, WWU has developed new degree programs for electrical engineering and computer sciences to keep pace.
Kaiser Borsari Hall provides a home for these new departments and creates multi-disciplinary learning environments and collaboration, teaming, and office spaces that foster innovation, investigation, and inspiration.
To support an increasingly diverse student population and evolving pedagogies and curricula, Kaiser Borsari serves as a hub where industry experts, faculty, and students co-create the technology and engineering solutions for today and tomorrow.
Technology-rich learning laboratories and maker spaces promote teamwork and collaboration through flexible furniture and writable surfaces. Collaboration and study spaces are positioned along circulation paths to encourage interaction and soft skills that equip students with the necessary social tools to enter the workforce.
POROUS CAMPUS CONNECTING INDUSTRY TO EDUCATION
Positioned between the main campus and the native forest arboretum, the building boasts a mass timber structure with a visually striking contrast between warm wood tones inside and charred wood siding outside.
Notable features as the multicultural lounge, glass-clad stairs with campus views, and biophilic design elements, enhance the overall functionality and aesthetic appeal. Acting as a bridge between industry and education, the facility addresses the needs of Washington State industries.
It is a collaborative hub fostering innovation and connection among industry experts, faculty, and students, promoting diversity and inclusion within the campus community.
BIOPHILIC APPROACH
Transforming a former impermeable parking lot into an eco-friendly haven, the site is surrounded by native and climate-adaptive vegetation. Its proximity to Sehome Hill Arboretum enables the integration of diverse plant species, fostering a habitat bridge from the Arboretum to the core campus.
Conceived as a simple mass timber structure, the design plays on contrasting wood finishes. The warm interior structure is poised against dark shou sugi ban exterior cladding. Shou sugi ban is an ancient Japanese technique of burning boards to make them more durable and resistant to fire and insects.
Horizontal windows punctuated by panels of natural finish wood provide views and daylight for the classrooms and offices on every floor. On the ground floor, an airy lobby with a central stair draws students up through the Hall, while glass walls allow sightlines to sweep the campus, strengthening the building's biophilia and connection to the arboretum.
Research has shown psychological and physiological benefits of connecting to nature, including lower blood pressure and heart rate, reduced stress, and increased productivity. The students benefit from these health impacts as they are immersed in the living laboratory.


