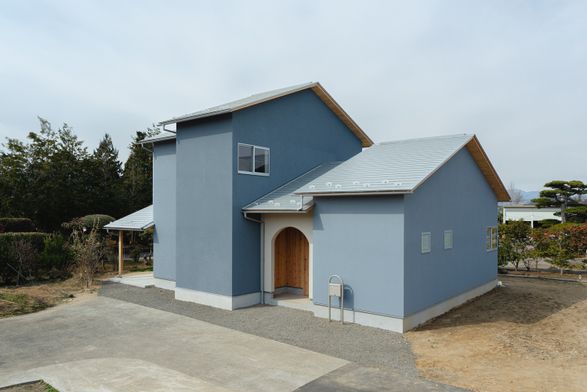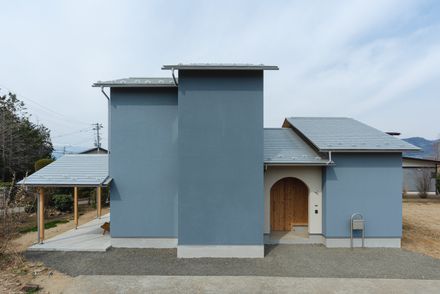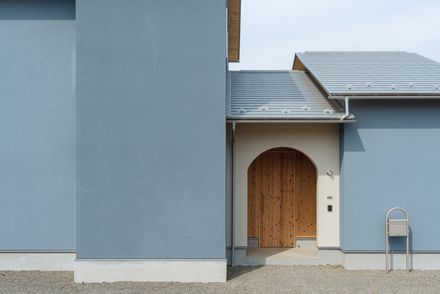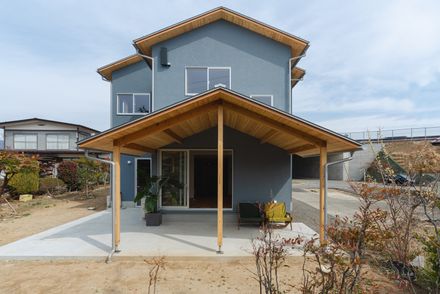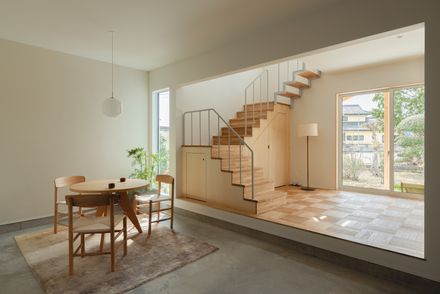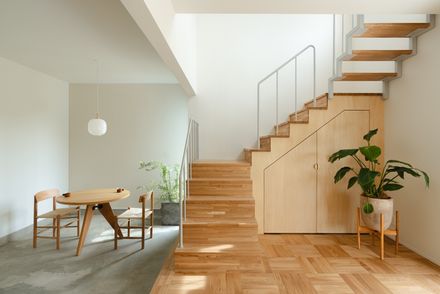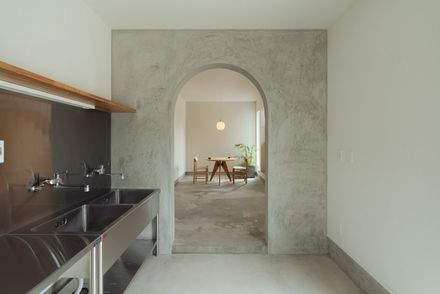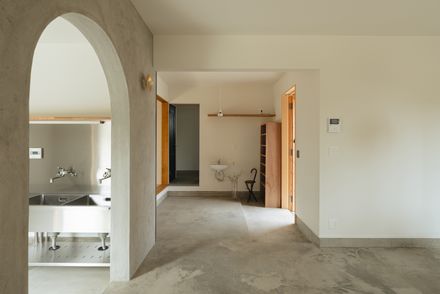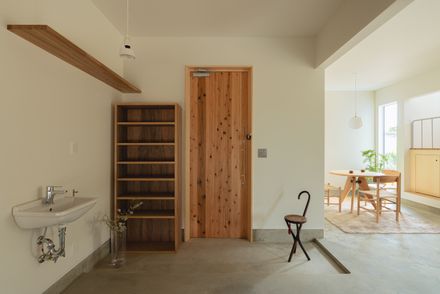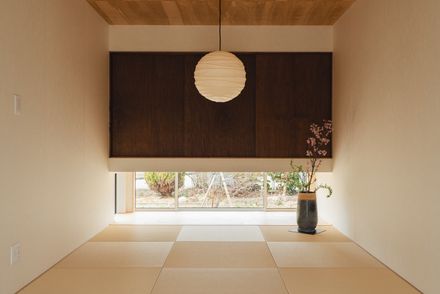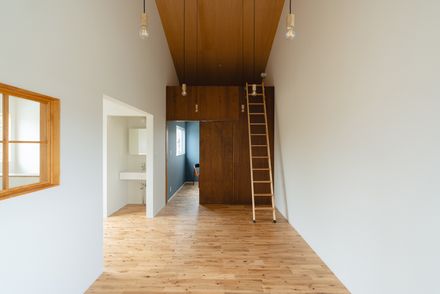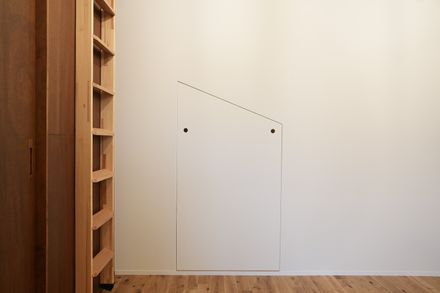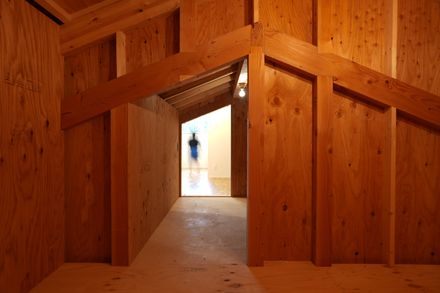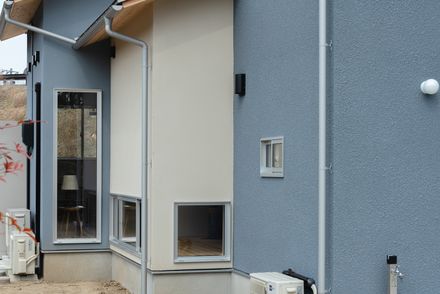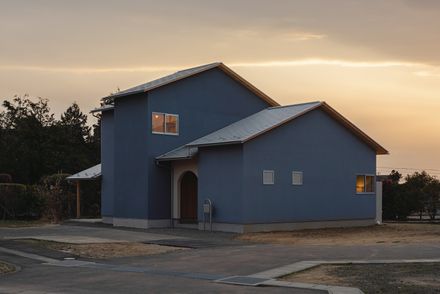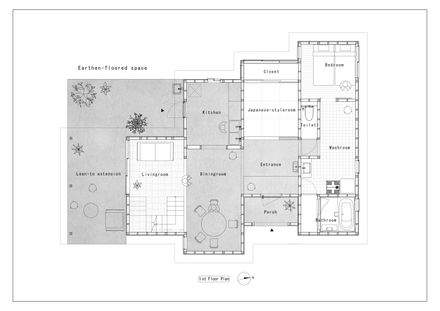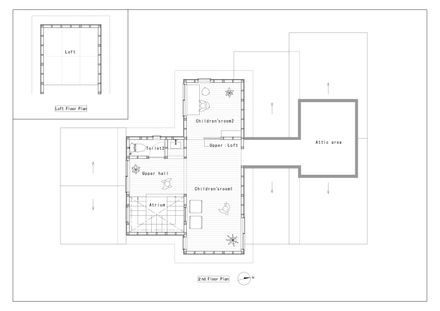
A Life Where Spaces Connect
ARCHITECTS
Architrip Inc.
LEAD ARCHITECT
Shota Kuwana, Ryota Hiraoka
LEAD TEAM
Shota Kuwana, Ryota Hiraoka
PHOTOGRAPHS
Yoshiki Yokoyama
AREA
89 m²
YEAR
2025
LOCATION
Date, Japan
CATEGORY
Houses
English description provided by the architects.
We designed and built a two-story wooden house for a family raising children in Date City, Fukushima Prefecture.
During discussions with the clients, their initial wish was to "live in a house with a dirt-floored space." The husband works in agriculture and wanted a place to cook vegetables he grew himself and share meals with his family.
They wanted a space outside the house to temporarily store and wash vegetables harvested from their fields. They wanted a place where their young children could play freely and enjoy life.
From these key ideas, the house-building journey began with creating a large earthen-floored space that connects the inside and outside, becoming the heart of the family's life.
The first floor centers around this large earthen-floored space, housing the living room, Japanese-style room, bedroom, washroom, and bathroom – the spaces for family life.
The second floor features a spacious area dedicated to the children. When planning the layout, we avoided compartmentalizing each area as distinct "rooms." Instead, we designed it so each space flows gently into the next, like interconnected "spaces."
We envisioned that centering around the large earthen floor space, where "living spaces connect," would foster a rich, fulfilling life.
By connecting the entire house gently, we aimed to create a home where family members can sense each other's presence even when apart, where interactions happen naturally, and where everyday moments feel joyful.
This continuity of living spaces is also reflected in the distinctive form of the house's exterior. Five buildings, each approximately 2.7 meters wide, are arranged with varying heights and slight offsets.
Together, these five small buildings form the whole structure. The scene resembles families, each with its own distinct personalities, standing shoulder to shoulder and leaning together.
Windows placed in the staggered sections allow light to stream into the house and offer views of neighboring gardens. This approach emphasizes the connection between the home's interior and exterior scenery.
Though not directly visible, one senses the continuity of space and imagines the areas beyond. The loosely connected whole, with its slight offsets and overlaps, brings a mysterious depth and comfort to the spaces.
A small door with a slightly unusual shape is set into the wall of the children's room. Passing through this door leads to a storage space. As children grow, their needs for belongings increase.
To accommodate such changes in daily life, we planned a large storage space utilizing the attic area. For the still-young children, it has become a secret play area.
Looking back, it feels like we were able to engage deeply with the client family over a long period of time in creating their home. During that time, we came to know the couple's personalities more deeply, and a new life was welcomed into the family.


