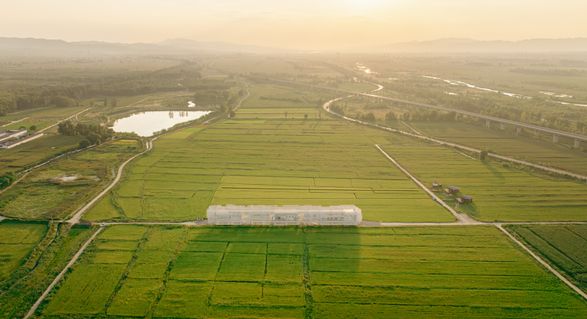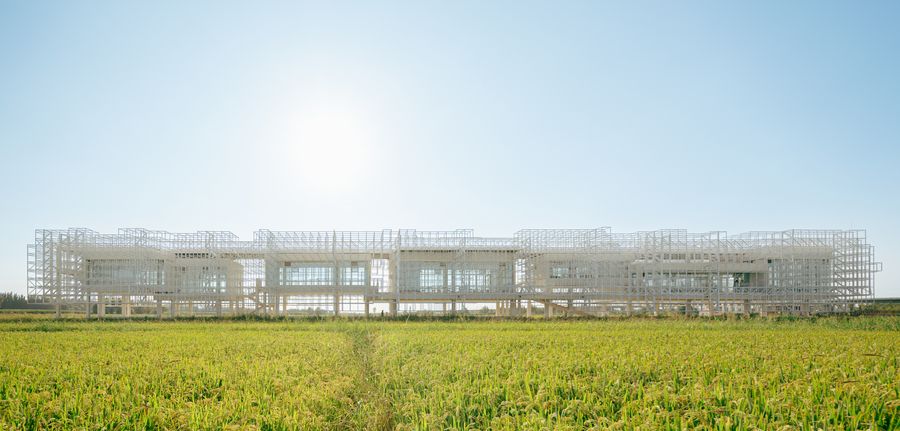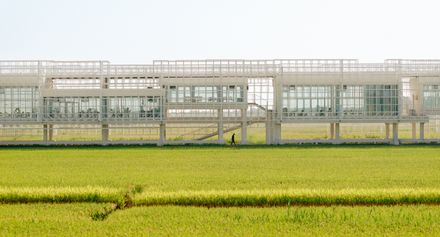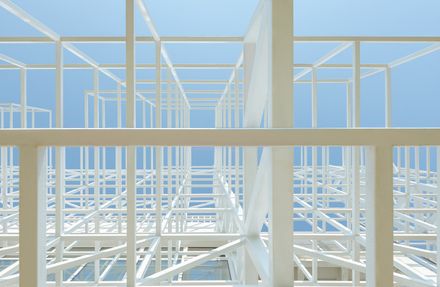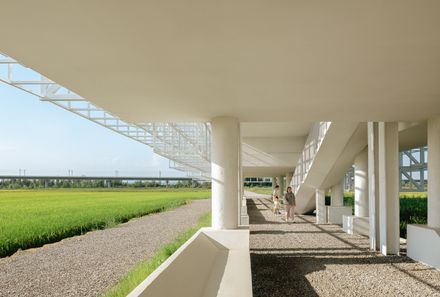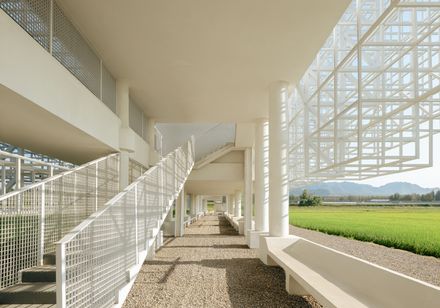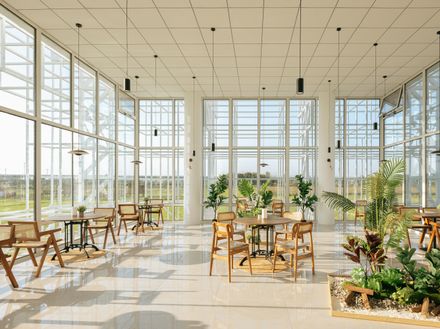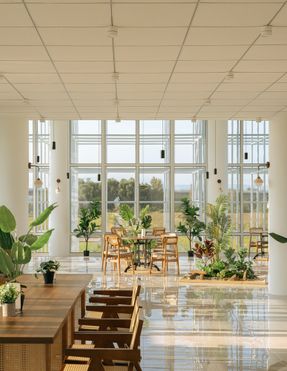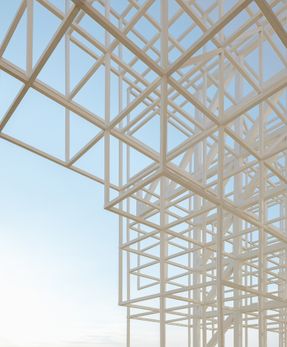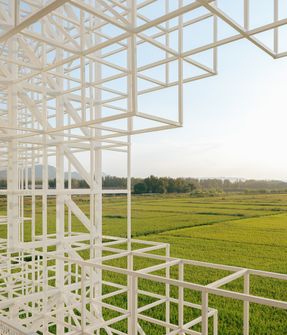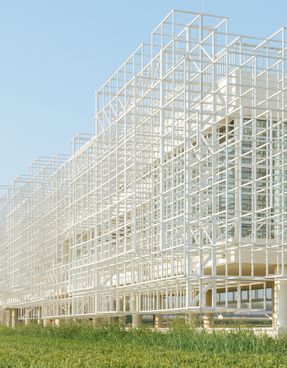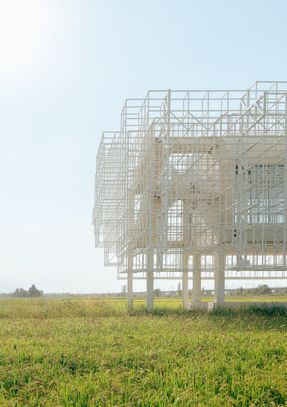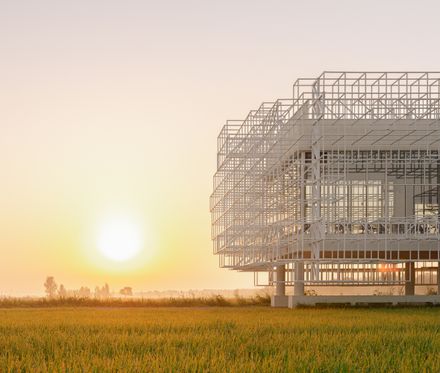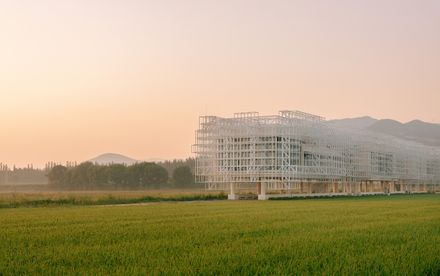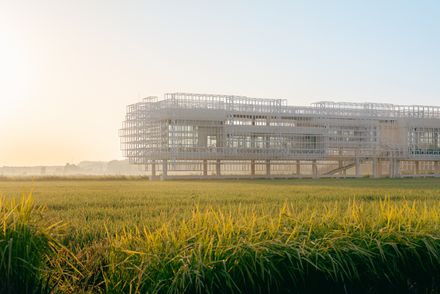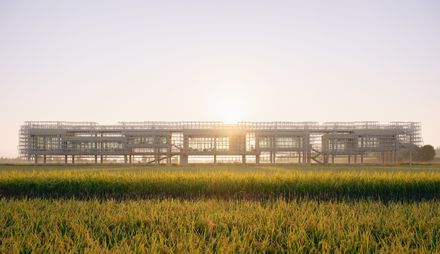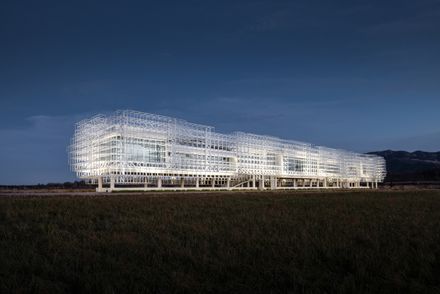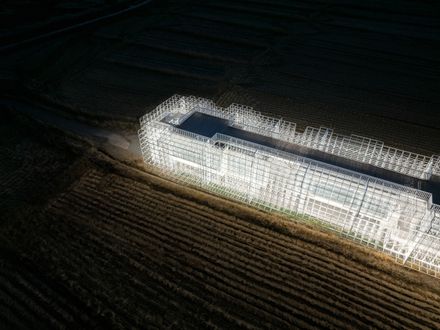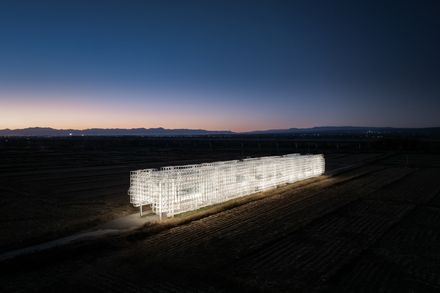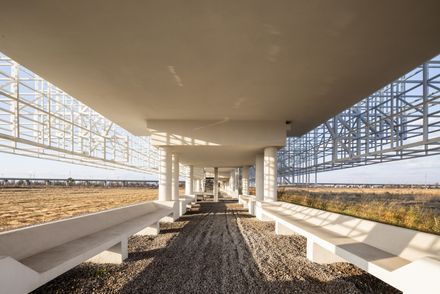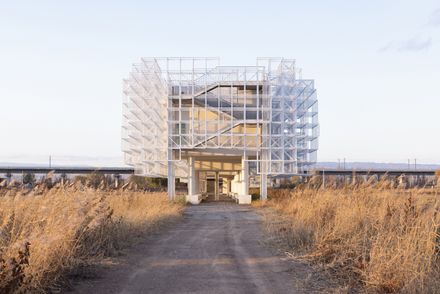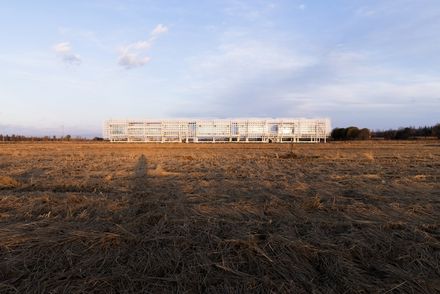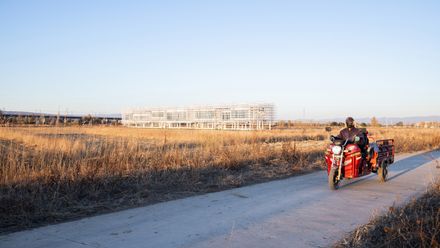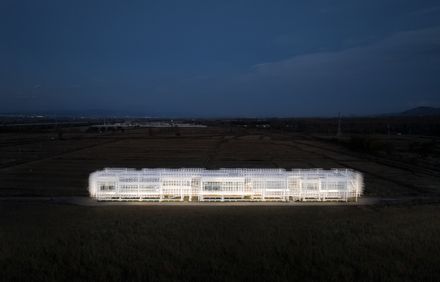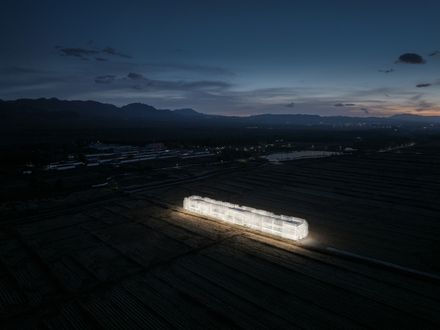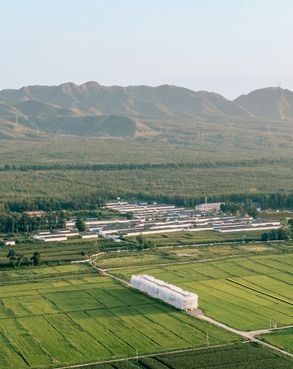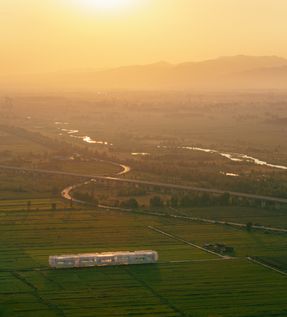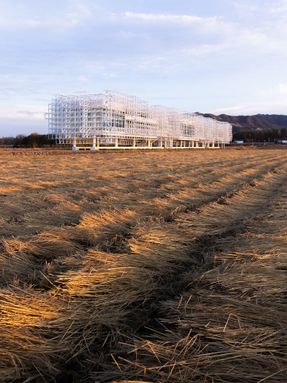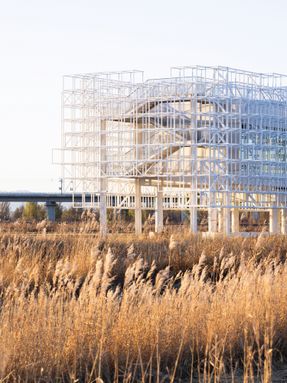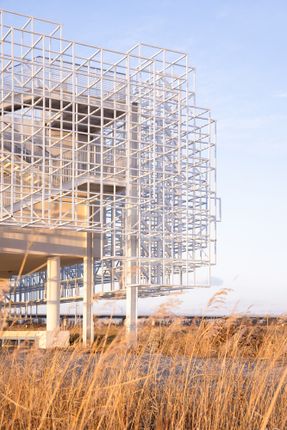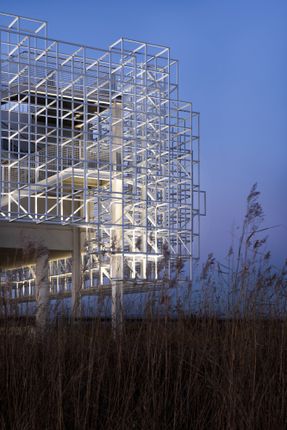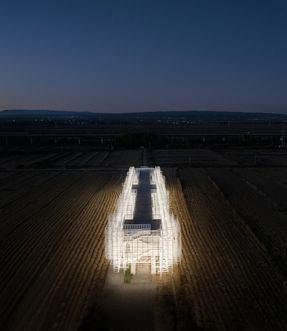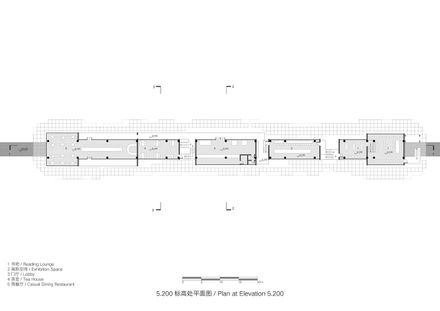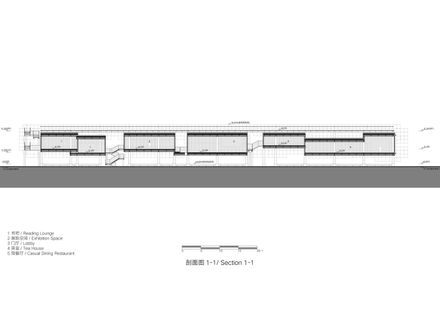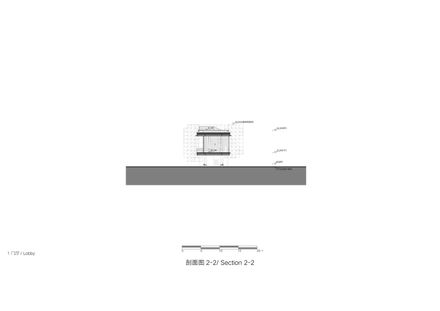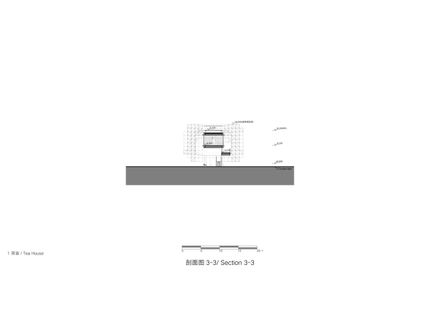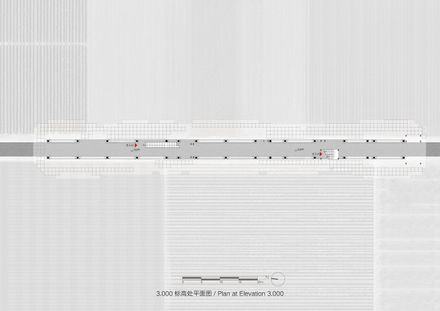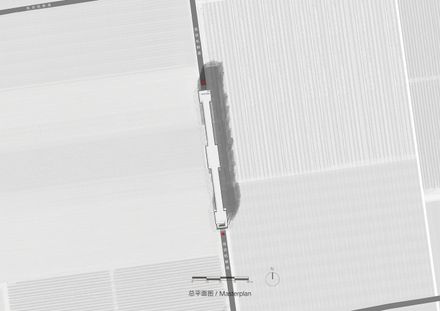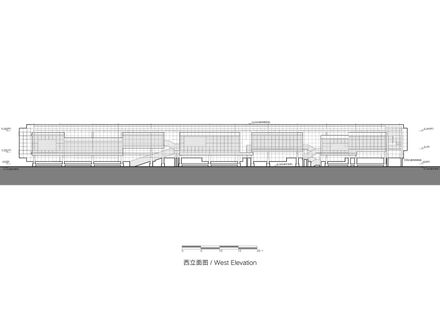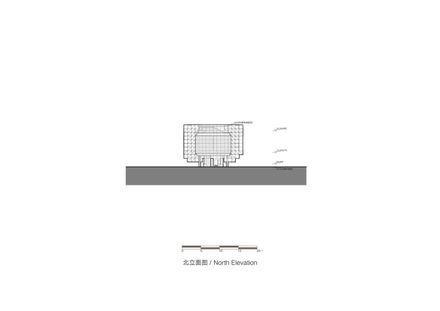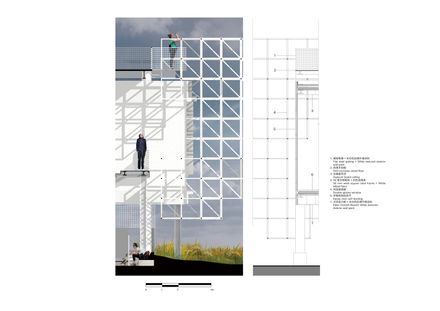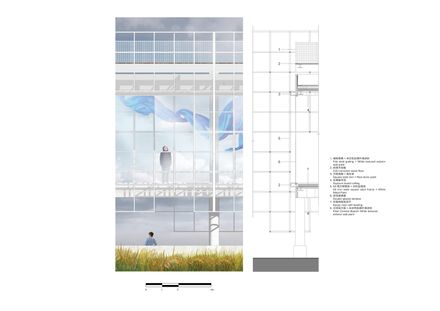ARCHITECTS
Buzz/ Büro Ziyu Zhuang
LEAD ARCHITECT
Ziyu Zhuang
LANDSCAPE DESIGN
L.j. Design Limited
DRAWINGS AND DIAGRAMS
Zhongqi Ren, Mengzhao Xing, Yahan Xu (Intern), Jiaxin He (Intern)
DESIGN TEAM
Zhongqi Ren, Mengzhao Xing, Mengyao Li (Intern), Yahan Xu (Intern), Xiaohan Li (Intern)
CLIENT
Zhangbei Desheng Rural Tourism Industry Development Co., Ltd.
LIGHTING CONSULTANT
Purilighting
PHOTOGRAPHS
Yumeng Zhu, Archi-Translator
AREA
400 m²
YEAR
2024
LOCATION
Zhangjiakou, China
CATEGORY
Landscape Architecture, Renovation
Manor Mirage is located in the wilderness of Huai'an County, Zhangjiakou City, Hebei Province, adjacent to the Zhangbei Grassland. Its design core lies in the lightweight translation and functional regeneration of the abandoned concrete bridge on the site.
With "mirage" as a metaphor, the project, on the basis of respecting the site memory and grassland culture, constructs a spatial form with both a sense of disappearance and transience through low-intervention strategies, realizing the dialectical coexistence of architecture and nature, tradition and modernity.
The design first aims to reconstruct the visual order to solve the problem of the original bridge splitting the landscape between heaven and earth. The new building adopts an elevated ground floor and a lightweight roof system, taking on a floating posture to get rid of the sense of oppression from the ground.
It stretches along the undulating texture of the wheat fields and presents a flickering sense of invisibility amid the changing light and the shelter of wheat ears.
The mirrored reflection of the glass curtain wall and the dynamic resonance of the white frames blur the dual boundary between architecture and landscape, transforming the building into a huge spatial installation integrated into the wilderness and completing the natural integration of the site.
The pixelated outer system is a key strategy to address volume coordination and texture resonance.
The glass curtain wall ensures spatial transparency, while the multi-layered white metal frames outside soften the hard edges of the building, decomposing the bulky mass into a collection of virtual lines.
This design not only echoes the natural pixel properties of wheat awns in the fields and flower buds in the grass but also serves as a spatial viewfinder to connect the macro wilderness with micro life.
Meanwhile, it visually decomposes the heaviness of the original bridge's piers, integrating them into the overall environment.
When the linear lights are turned on at night, the building becomes a cluster of faint lights lying on the horizon, avoiding damaging the wild night scene.
The design fully respects the site memory and user experience by completely preserving the original road under the bridge, allowing villagers to continue their traditional travel routes and maintaining the material continuity of rural memory.
The gradient change of the floor slab elevation, which strictly corresponds to the terrain undulation of the wheat fields on both sides, creates diverse spaces—some as broad as the wilderness for gatherings and distant views, others as gentle as grass slopes for close interactions with wheat awns and casual scenes like coffee breaks.
The project deeply translates the nomadic culture and market attributes of the Zhangbei Grassland, defining the building's life cycle with adaptability and mobility.
The interior integrates multiple functions such as cultural and creative exhibitions, coffee and light meals, and rooftop terraces.
On weekends, it hosts transient activities like field markets and art exhibitions; after the events, the space returns to tranquility with basic functions retained.
This alternation between bustle and calm transforms the building into a flexible container for short-term gatherings.
Through lightweight construction, texture translation, and layered narration, the Manor Mirage endows the abandoned site with new vitality in the dialectic between transience and eternity, becoming an architectural carrier interpreting the contemporary grassland spirit.

