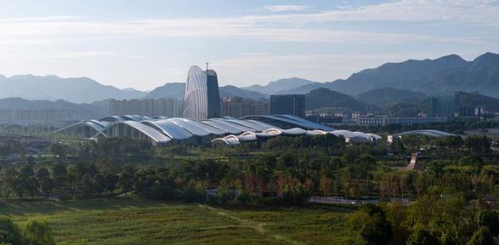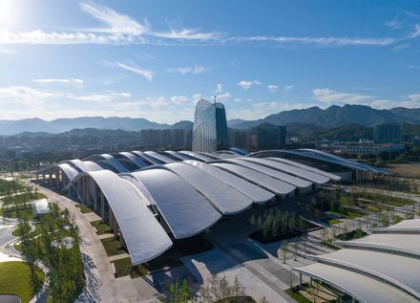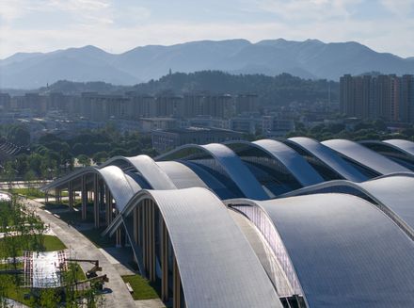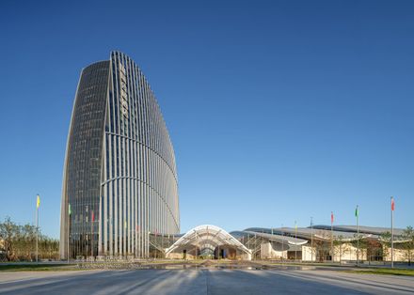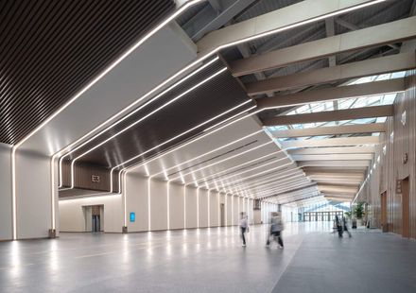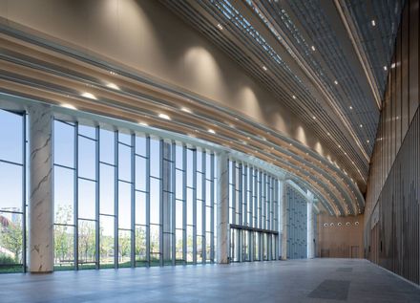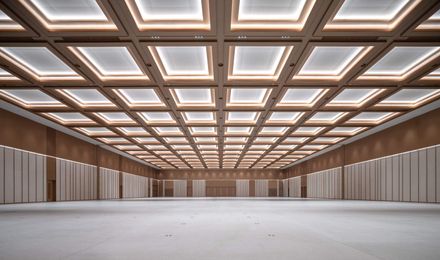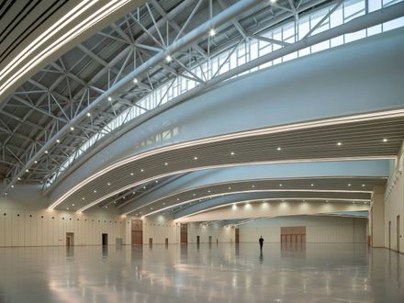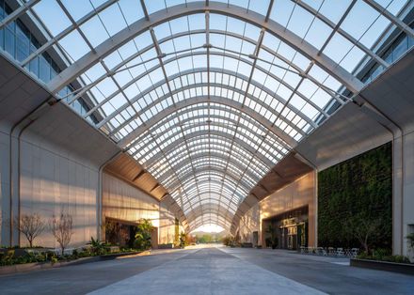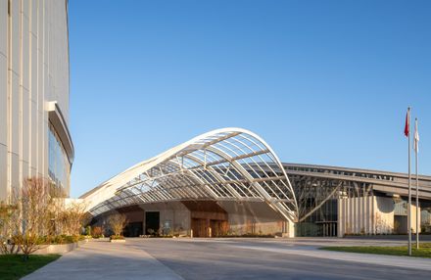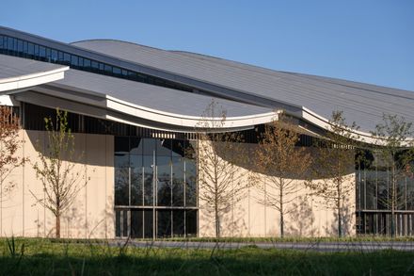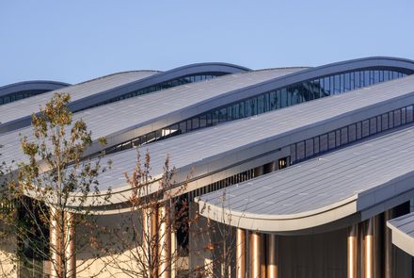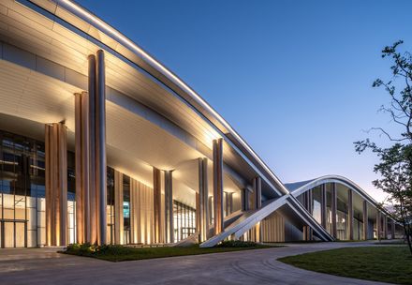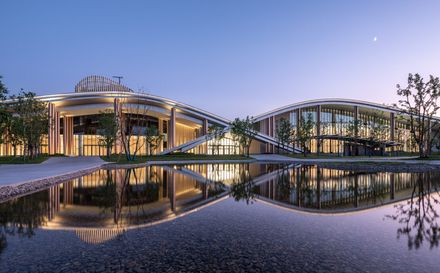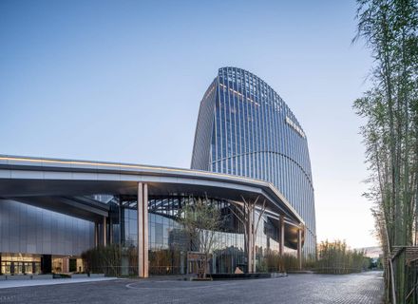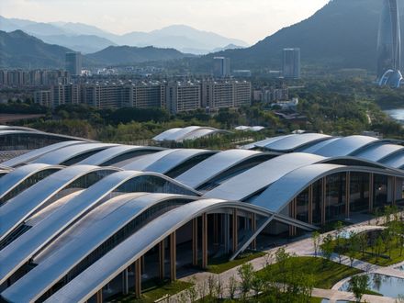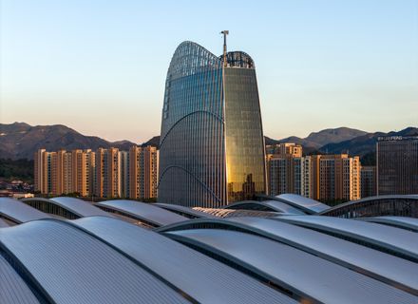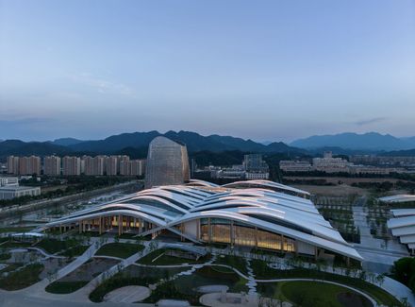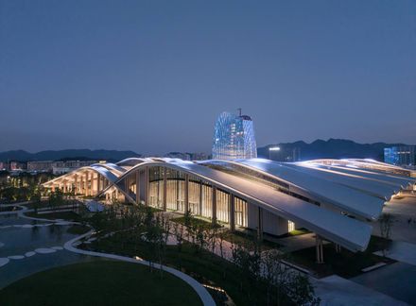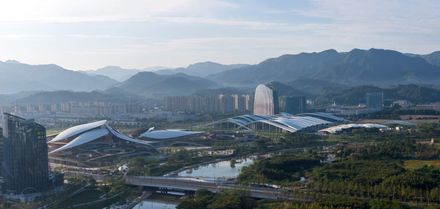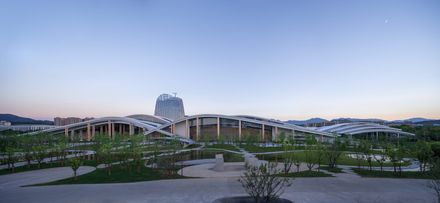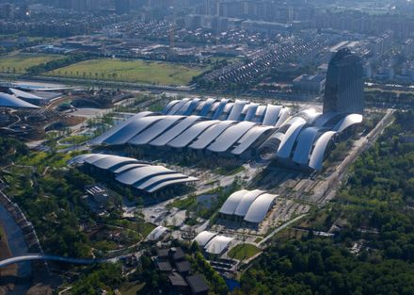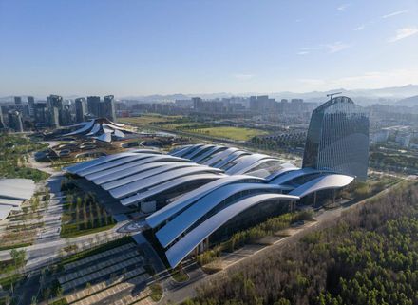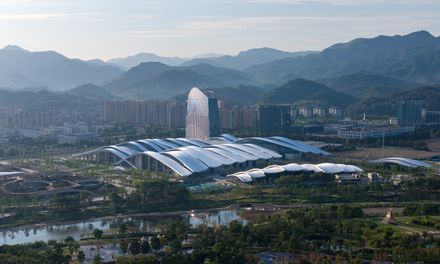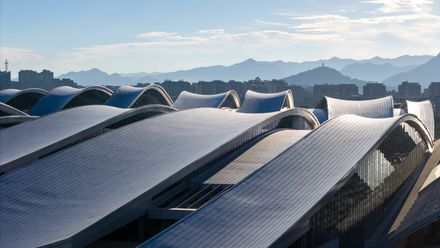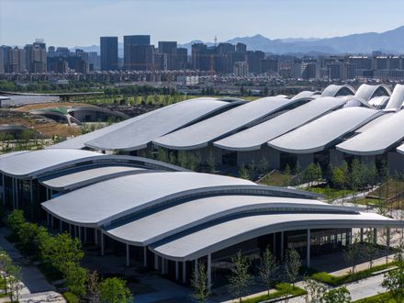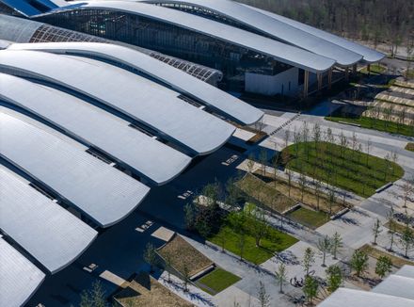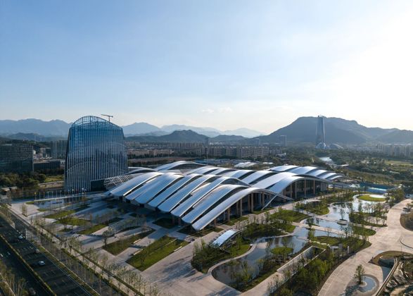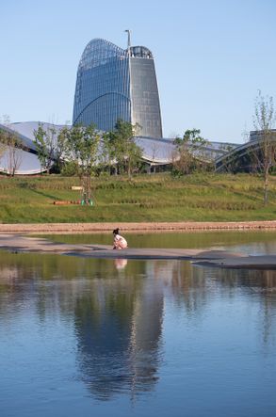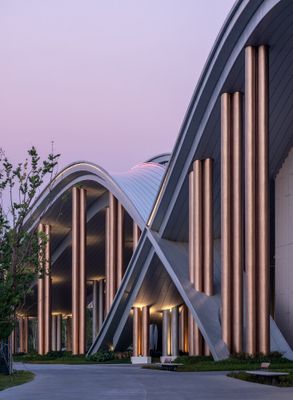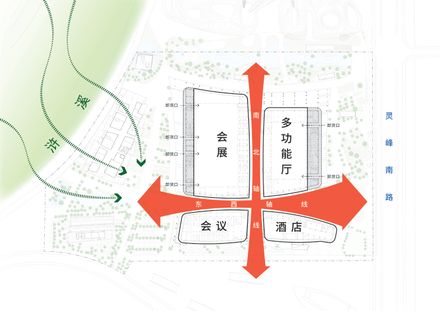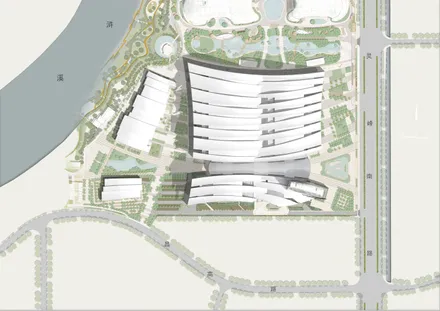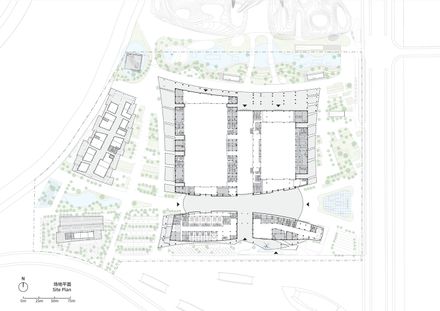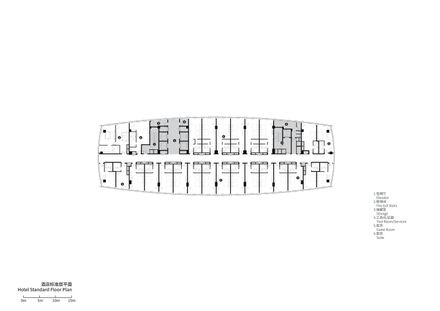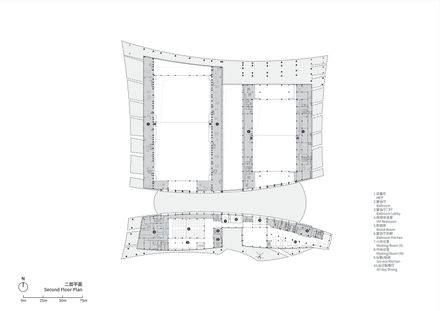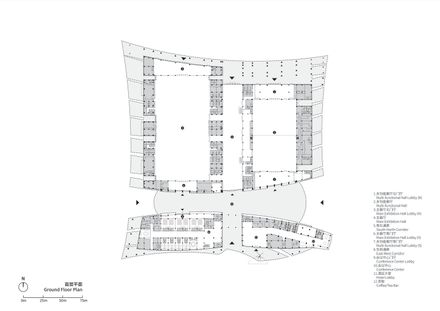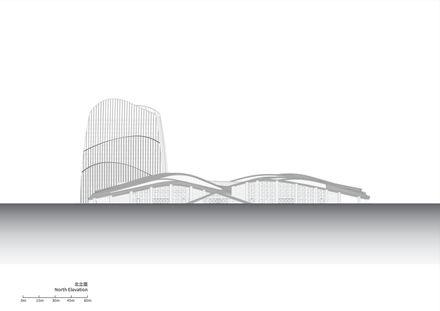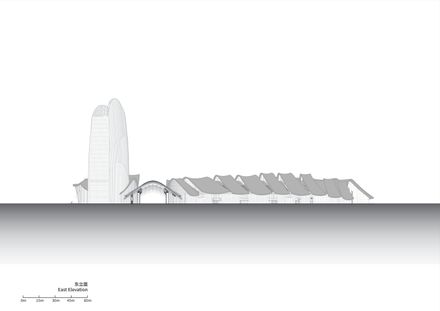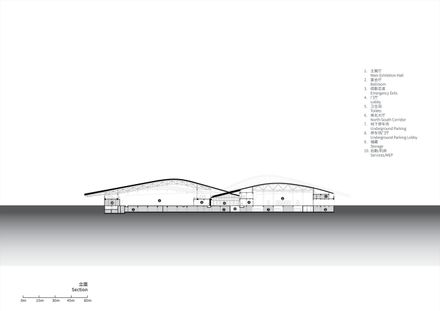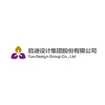
Anji International Convention And Exhibition Center
ANJI INTERNATIONAL CONVENTION AND EXHIBITION CENTER
International Frederic Rolland Architecture, Tus-design
ARCHITECTS
International Frederic Rolland Architecture, Tus-design
LEAD ARCHITECT
Frederic ROLLAND、Polly Lo ROLLAND
STRUCTURAL DESIGN CONSULTANT
Sardini Group Inc.
HOTEL INTERIOR DESIGN CONSULTANT
Shanghai Dapu Interior Design Co., Ltd.
ENGINEERING
Tus-design, Guofeng Su, Xianping Sun, Chunfeng Xie, Sujuan Li, Zhihui Dai, Xin Wang, Hongping Hu, Zhiyi Li, Weijie Lin, Qidong Liao, Yuanyuan Liu, Qingzhi Hu, Tao Yu, Jiayi Wei, Yaohui Zhang, Yongcheng Wu, Wanchun Wang, Fangyuan Chen
LANDSCAPE
Acd Yicheng Design, Caixiang Ye, Qinglan Yang, Yuxing Liu, Huaiyang Yang, Xujun Wu, Fang Shen, Tao Chen, Huiguo Zheng, Lina Zhou, Dan Zhang, Xiao Ding, Ming Zhao, Xiangming Zhou, Xiangmin Yin, Jiaxing Feng, Qinghua Tang, Shugui Yang, Jinsheng Liu, Yawei Fan
CONSULTANTS
China Railway Construction Group Fourth Construction Co., Ltd.
DESIGN TEAM
Frederic Rolland, Polly Lo Rolland, Jiong Jia, Leiming Qi, Fuqiang Xu, Sybren Boomsma, Jiawei Chen, Zeyu Li, Qifeng Hu, Yue Yang, Min Li, Wessel De Jong
FAÇADE, INTERIOR, WEAK CURRENT INTELLIGENCE, LIGHTING, SIGNAGE, AND INTEGRATED PIPELINE DESIGN
Gonghe Design Group Co., Ltd.
BIM
Hangzhou Shenhaibimu Construction Technology Co., Ltd.
CLIENTS
Zhejiang Anji Construction Holding Group Co., Ltd.
PHOTOGRAPHS
3000 images
AREA
182000 m²
YEAR
2025
LOCATION
Huzhou, China
CATEGORY
Hotels, Mixed Use Architecture, Exhibition Center
SITE CONTEXT: LUSH MOUNTAINS AND CLEAR WATERS
Anji is a city embraced by verdant hills and meandering clear streams, renowned as China's "Bamboo Hometown" and the birthplace of the "Two Mountains" philosophy.
The site is located in the core area of Anji's Liangshan Future Sci-Tech City, built on a former industrial zone at the edge of the existing urban area. This former factory district is being progressively regenerated into the heart of the Liangshan Future Sci-Tech City.
DESIGN CONCEPT: TWO MOUNTAINS CONVERGING INTO A VALLEY
The naturally elegant silhouette of the surrounding mountains inspired the architectural design.
The concept, "Two Mountains Converging into a Valley," is expressed through a form where two architectural masses intersect like converging mountain ranges, creating a central "valley."
The rooflines of the two flanking structures rise and fall rhythmically, evoking the layered ridges of a continuous mountain range.
The roof resembles split bamboo strips, woven together into a panoramic landscape scroll.
The soaring, tensioned curved structures mimic the resilience of bamboo—bending without breaking—embodying the tenacious and untrammeled spirit of Anji's literati, represented by figures like Wu Changshuo.
FUNCTIONAL LAYOUT: CROSS-SHAPED PLAN
The building adopts a cross-shaped spatial organization: key public spaces are positioned within the inner cross, while auxiliary functions such as logistics and services are arranged along the periphery.
The east-west corridor serves as the primary axial space, linking Lingfeng South Road—the urban arterial road to the east—with the natural waterfront landscape of the Huxi River to the west.
The exhibition hall is located north of the corridor, and the hotel functions to the south. A lightweight yet robust structural design ensures unobstructed views of the mountains and water along this urban landscape axis.
The north-south axis, termed "Convention Valley," connects the Cultural and Art Center in the north to the Urban Business District in the south.
This expansive indoor space functions as the busiest public area of the convention center and transforms into a vibrant, all-weather marketplace during events.
Flanking this north-south axis are the 10,000-square-meter main exhibition hall and the 5,000-square-meter multi-functional hall.
Both are column-free spaces achieved with long-span trusses. The steel trusses arch along the roof profile, exposing clean, powerful lines that are fully visible from within the main hall.
ARCHITECTURAL DETAILS AND INTEGRATION
The architectural details utilize materials such as aluminum panels and UHPC to create dynamic plays of light and shadow, echoing the textured curvature of bent bamboo strips.
The entire complex mirrors the essence of a mountain range—at times crouching low, at others soaring upward, and elsewhere stretching gracefully into the distance.
With lines reminiscent of natural landscapes, it extends organically, creating a landmark that seamlessly integrates with the environment and the urban character of Anji.


