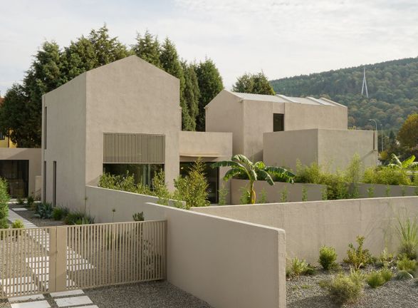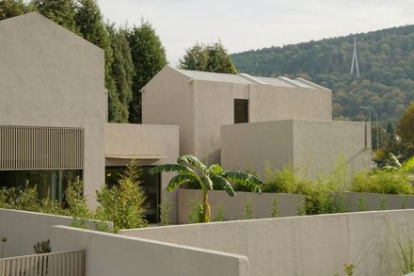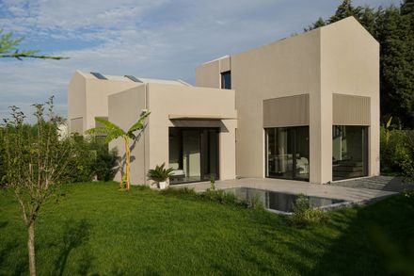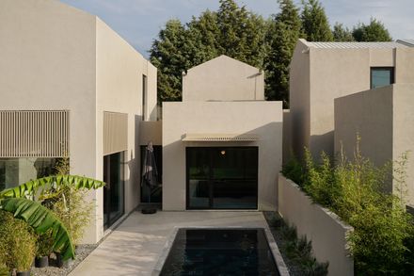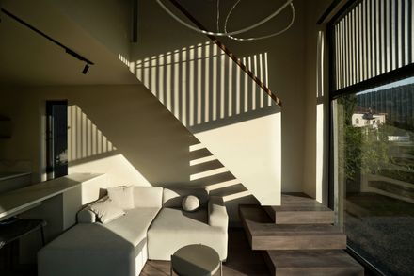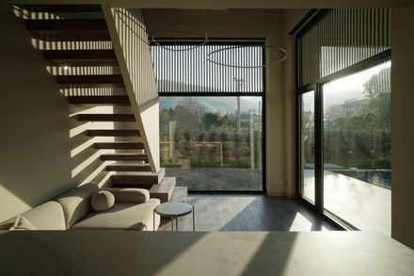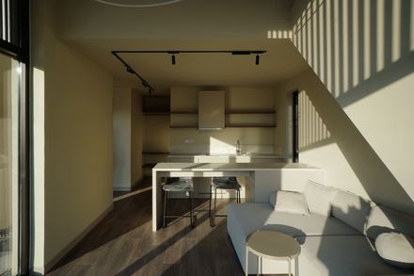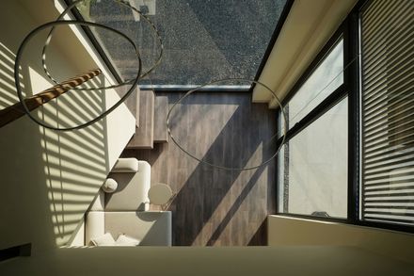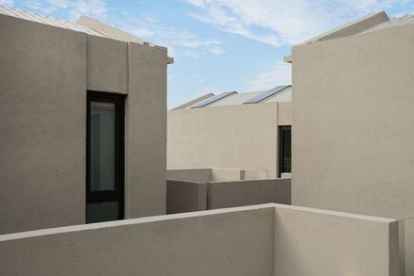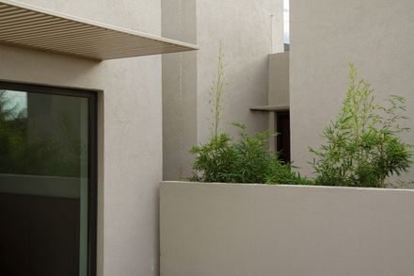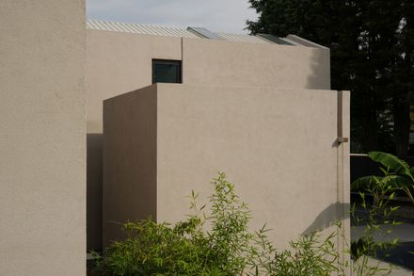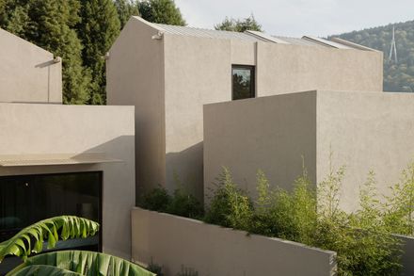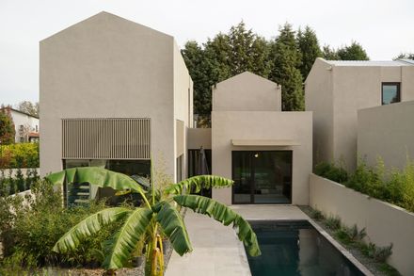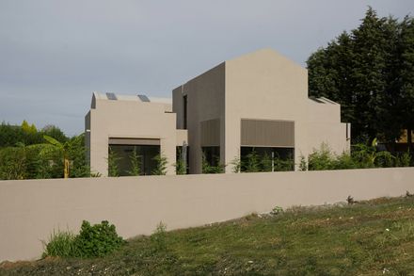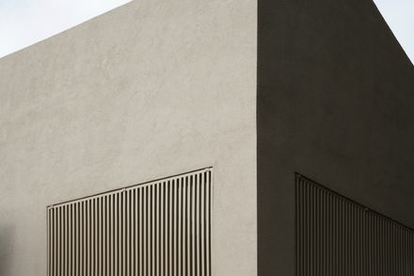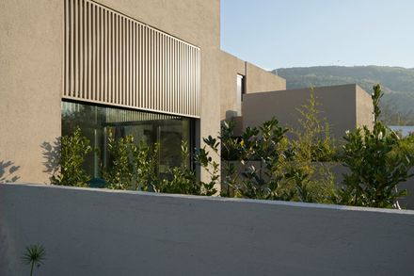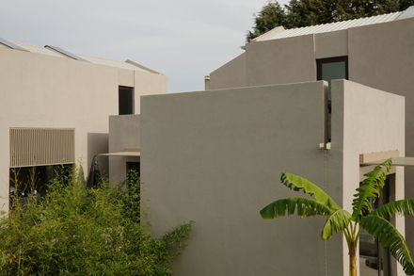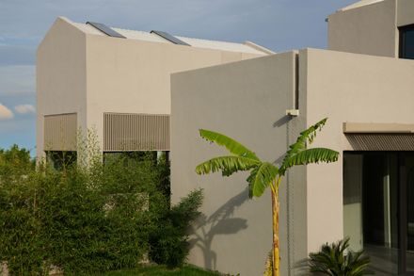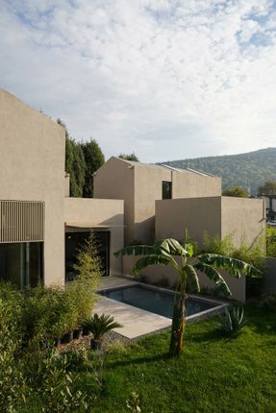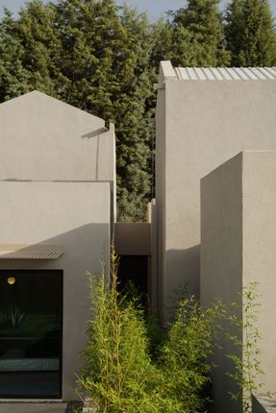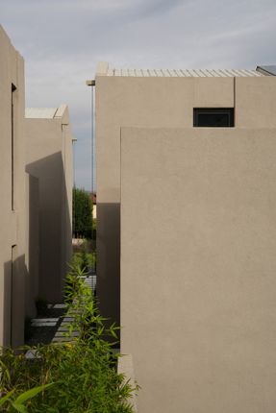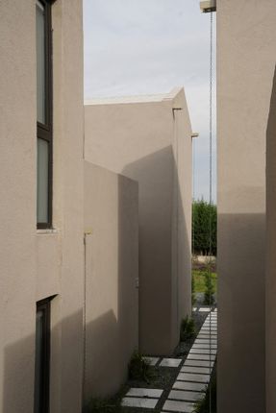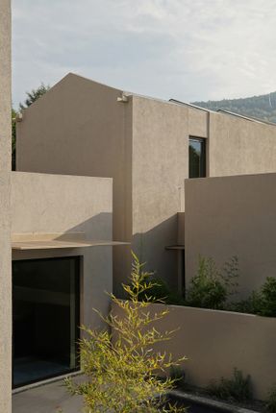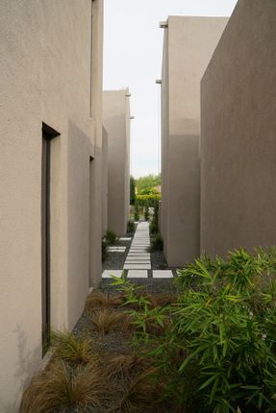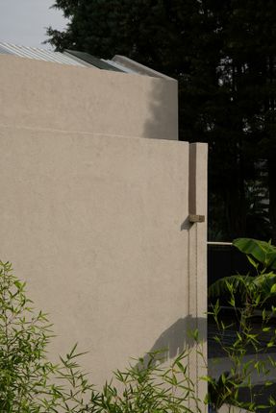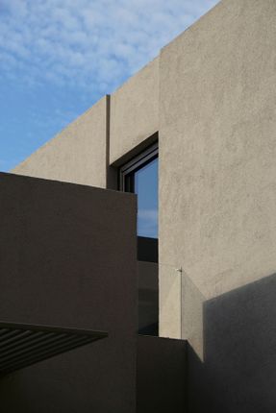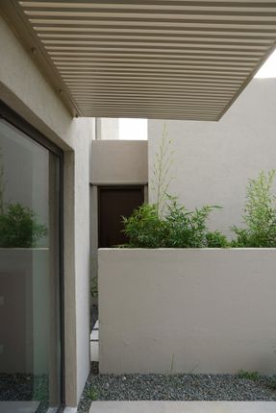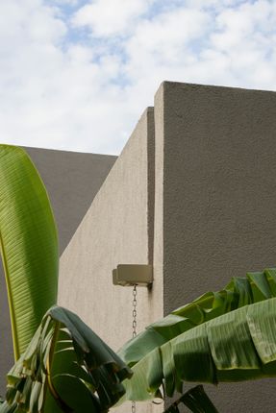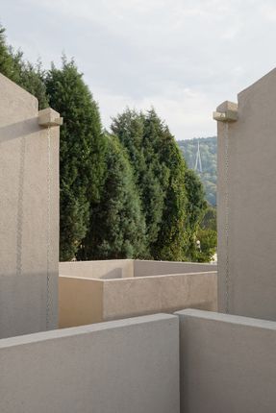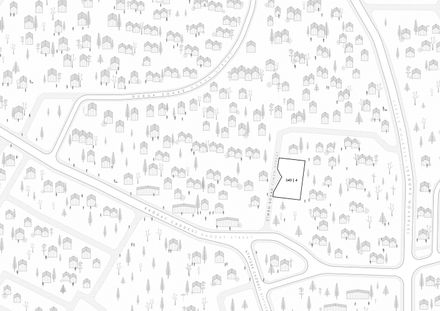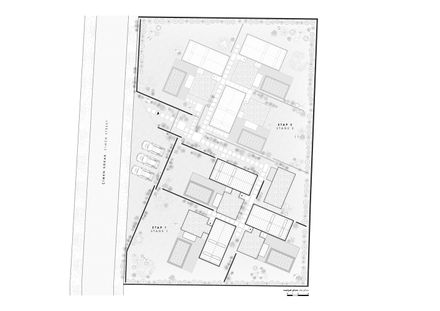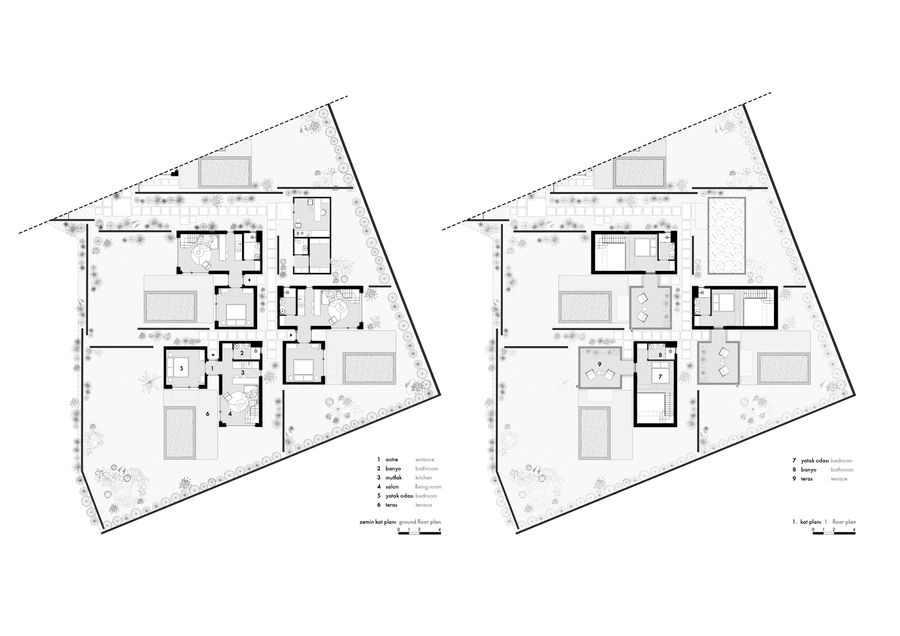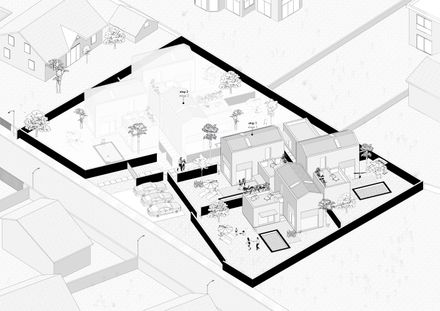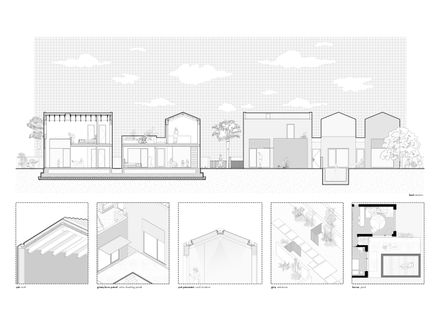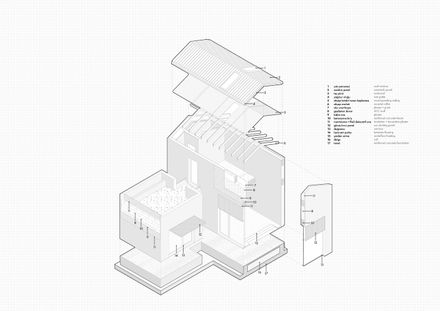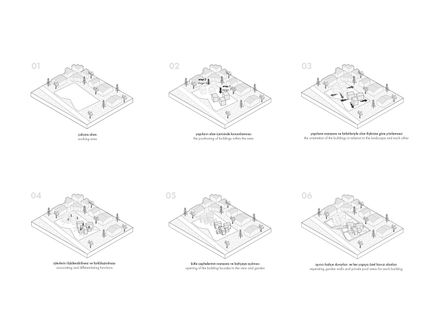Klee Sapanca House
ARCHITECTS
The | Work
PHOTOGRAPHS
The | Work
AREA
350 m²
YEAR
2025
LOCATION
Sapanca, Türkiye
CATEGORY
Houses
English description provided by the architects.
LOCATION / ENVIRONMENT
Bağdat Street and its surroundings, located in the Sapanca Lake basin;
In addition to the exemplary planning decisions taken for the protection of the natural environment with detached residential areas with gardens, urban spaces, street widths, landscaping arrangements;
It has become the most important main artery of the region by rapidly continuing the development of social facilities with its commercial functions, food and beverage areas, and accommodation units, which are increasing day by day.
FUNCTION / FUNCTION
Located right at the beginning of Bağdat Street, it is designed to meet the short-term accommodation needs of the region;
It was developed as a permanent project consisting of 6 individual building units, compatible with its surroundings. The project was planned to be carried out in 2 stages, and the layout and approach decisions were determined accordingly.
SETTLEMENT / CONTACT / TRANSITION
Of the parcel; Considering its relationship with issues such as street, view, light, and privacy;
Emphasis has been placed on the organic proliferation of repetitive units coming together with different orientations, elevations, and angles, and ensuring the harmony of this coming together with the environment.
Thus, it is aimed to eliminate the texturing brought by the relationship between the layout and unit structures within the existing silhouette.
By reconsidering the situation of being adjacent/close through ground movement, the site layout has been completed with permeability, street, passage, corridor, and landscape solutions.
PLAN / DESIGN / SILHOUETTE / VOLUME
These 2-storey masses, each consisting of 6 independent units, are connected with the reception unit in the center;
It was designed as a combination of 3 separate fragmented masses, one is consisting of a kitchen, bathroom and gallery seating area on the ground floor, and a main mass with a mezzanine room on the upper floor, and the other is a room unit on the ground floor and an open terrace on it.
The silhouette effect provided by these masses at different heights is separated from each other within their own plan scheme.
It has increased the diversity that has been tried to be created on issues such as privacy, transparency, introversion, and the relationship with the environment.

