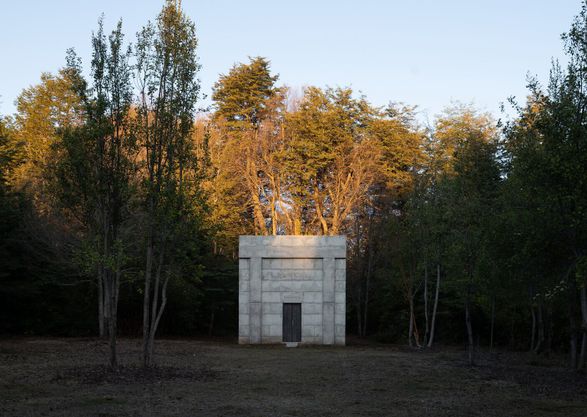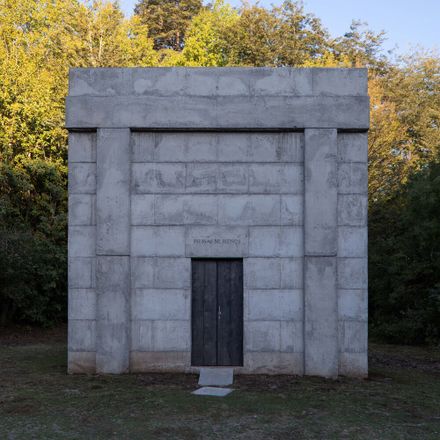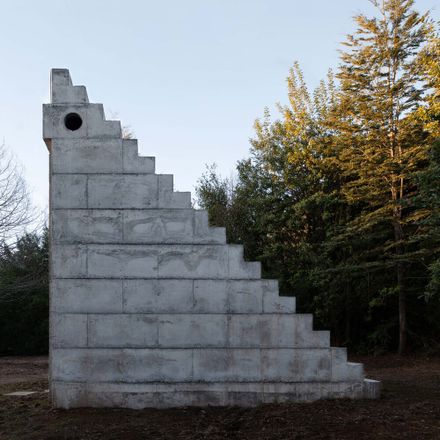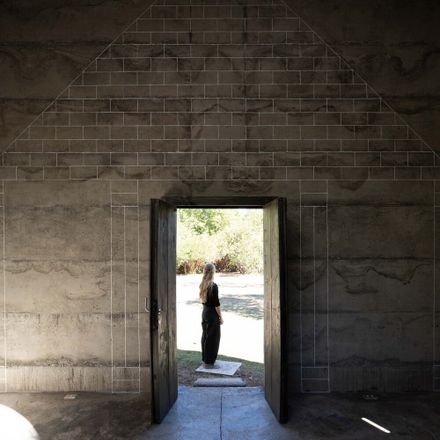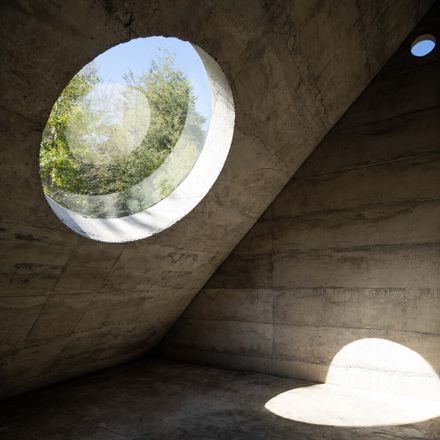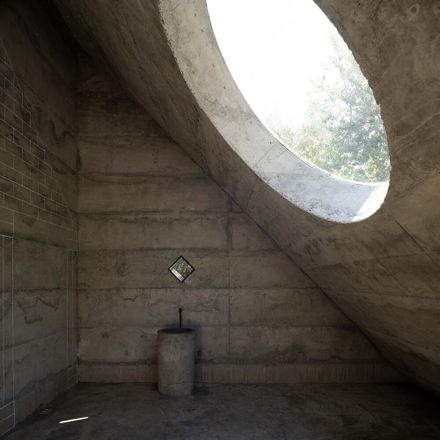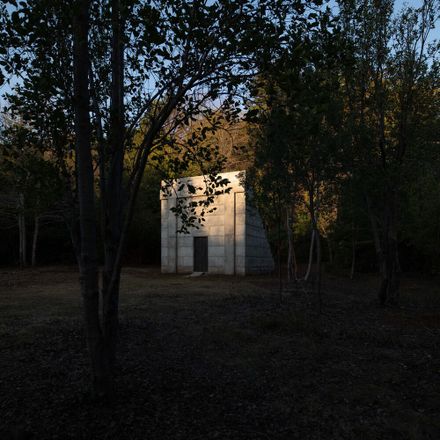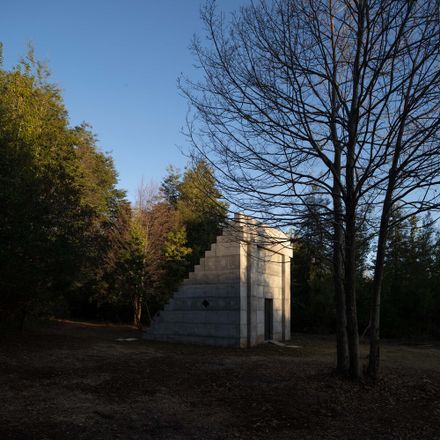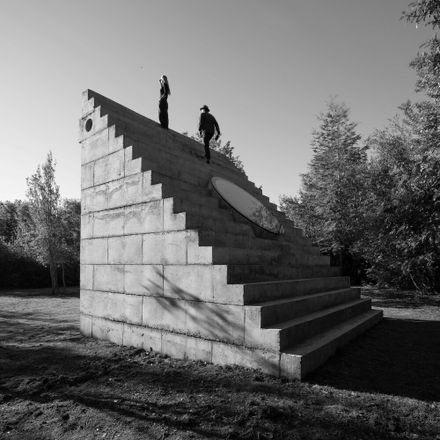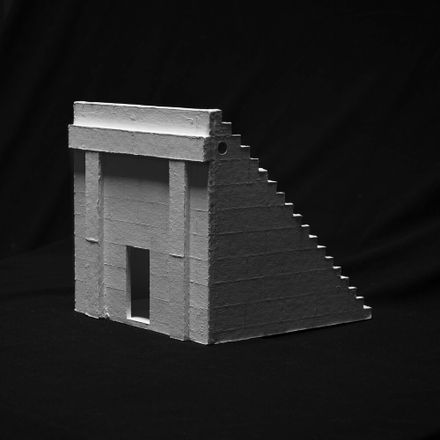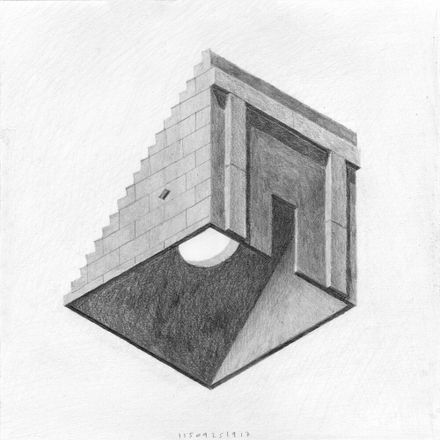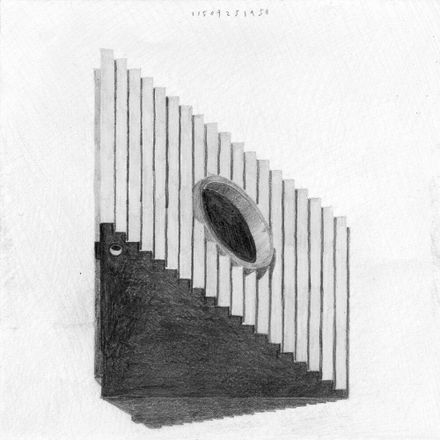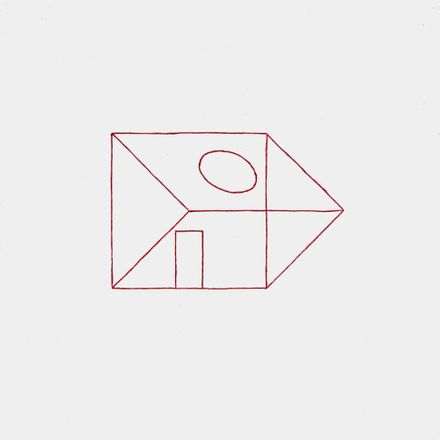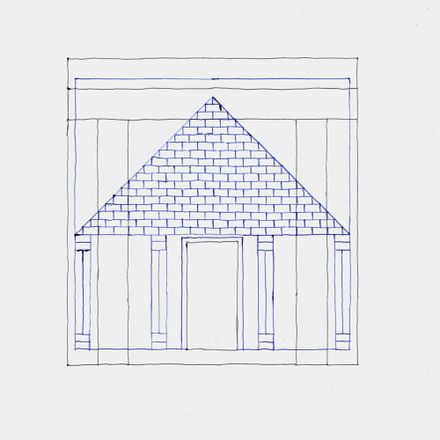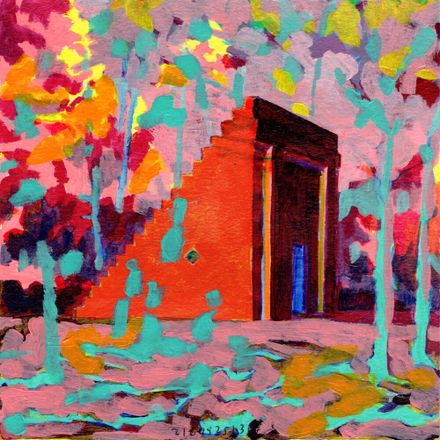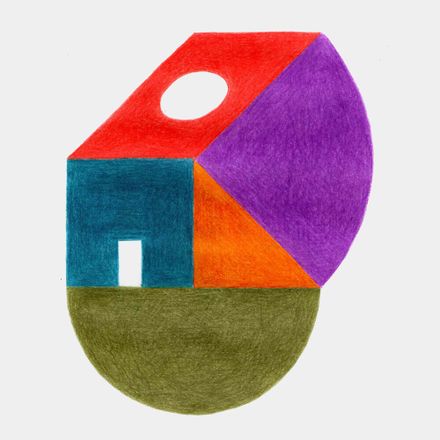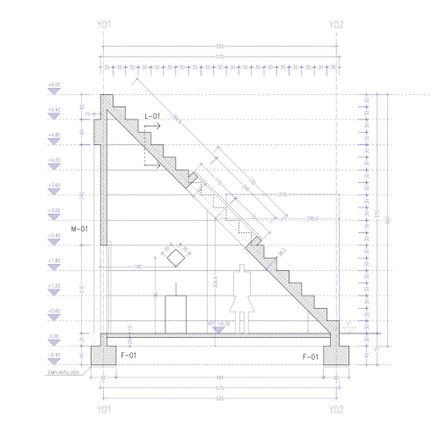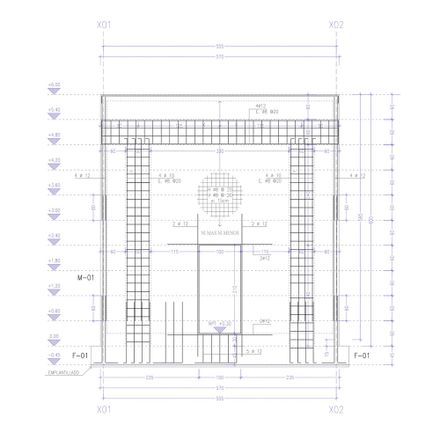ARCHITECTS
Pezo Von Ellrichshausen
LEAD ARCHITECT
Mauricio Pezo, Sofia von Ellrichshausen
PHOTOGRAPHS
Pezo von Ellrichshausen
AREA
36 m²
YEAR
2025
LOCATION
Yungay, Chile
CATEGORY
Pavilion
English description provided by the architects.
As the nearby trees age, in no hurry, this scaleless piece will become even smaller.
Cornered against a dark forest of Coihues (Nothofagus dombeyi), the concentrated and directionless footprint acquires an axial sense, explicitly asymmetrical, with one high side, perhaps completing an imaginary cube, and with its opposite side with no elevation at all.
Such frontality makes the wall an altarpiece, a mute plane reinforced by two buttresses that support an apparently useless beam and by an engraved lintel (NI MAS NI MENOS, or "no more no less" in Spanish) that contradicts its muteness.
Beyond this opaque threshold, with the foliage cut off by an exaggerated circular oculus, there is no longer any distinction between wall and ceiling.
Although inside the intentional and gravitational vectors (or "the will of the spirit and the necessity of nature", as Simmel would say) are diluted in a fair diagonal, on the outside they are rather evident; the topography is both artificial and meaningless, since reaching the top does not change the panorama much.
This deceptive block of artisanal concrete is relative whatever way you look at it; from afar a discreet monument, from the forest an interrupted plinth, from the oblique discomfort of the room some delicate white lines that blur the imprint of the formwork.
In its flatness almost without thickness, the wall becomes irreversible; on the outside the engaged frame of a temple for six queens and on the inside the sheer drawing of an archetypal wooden cabin. Fortunately, this cluttered device is not so much to look at but to work in it; a modest organic production of honey is processed here, hence the queens.



