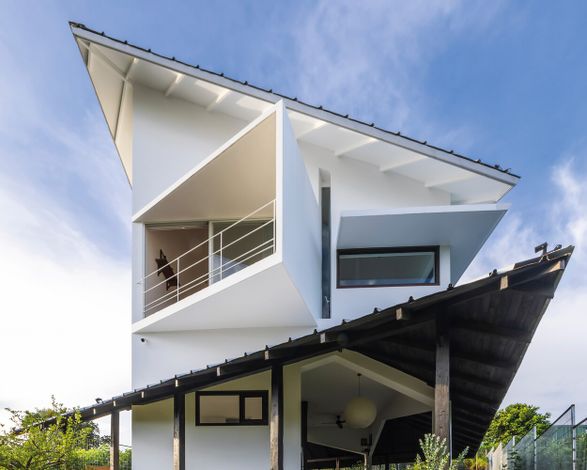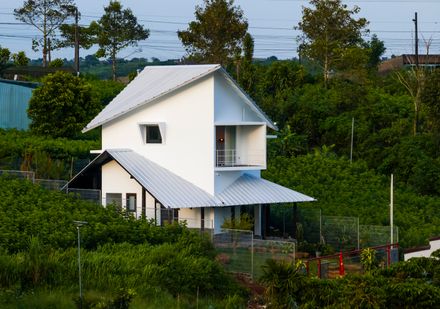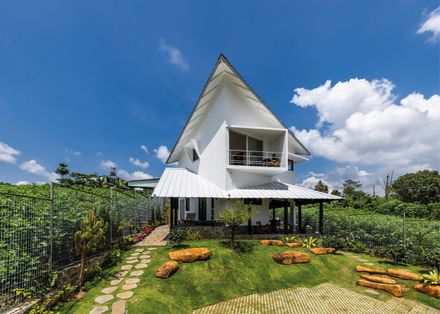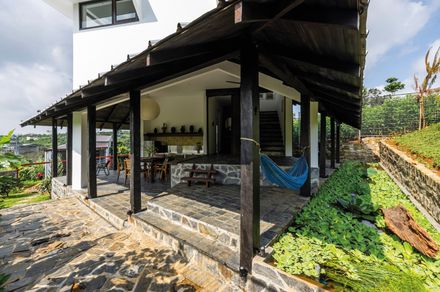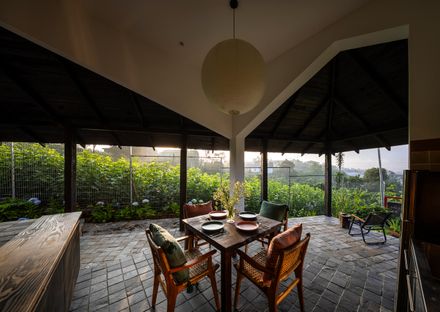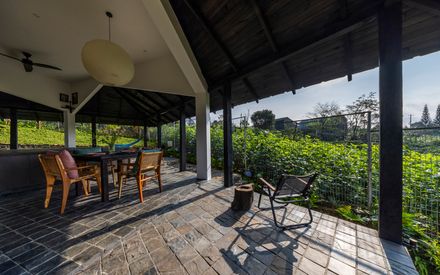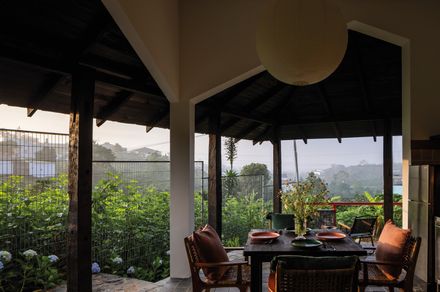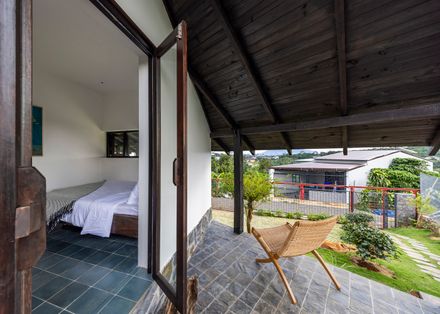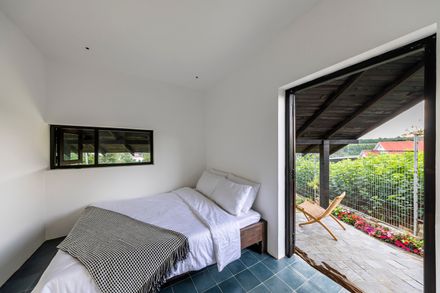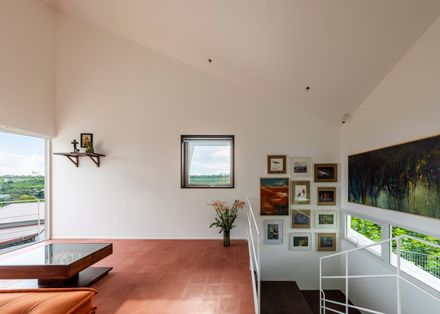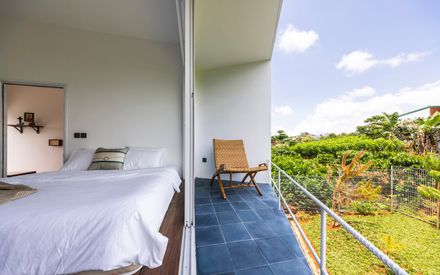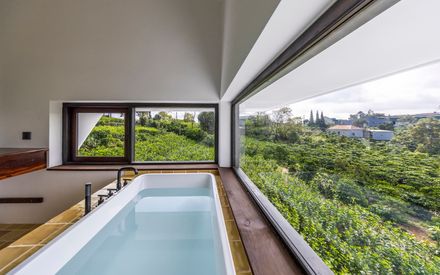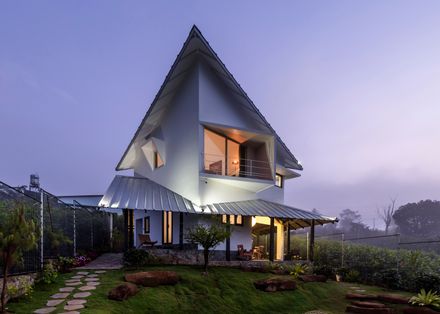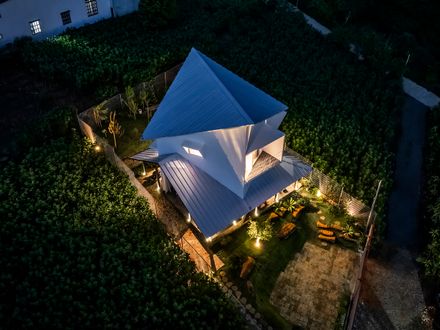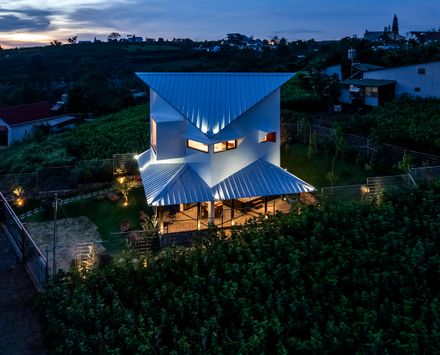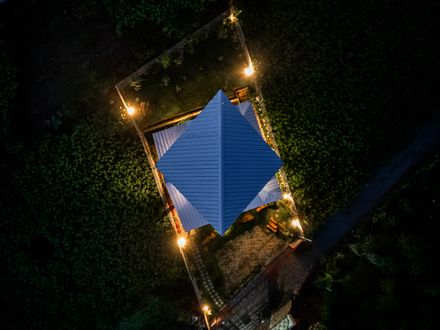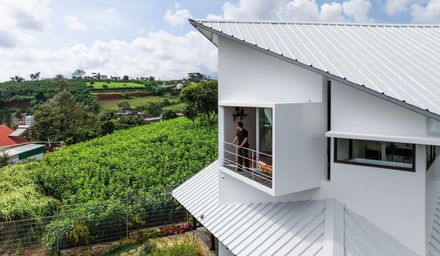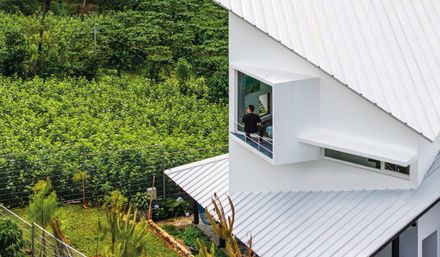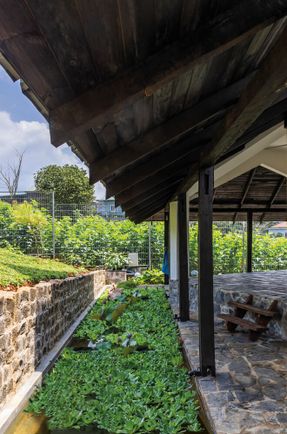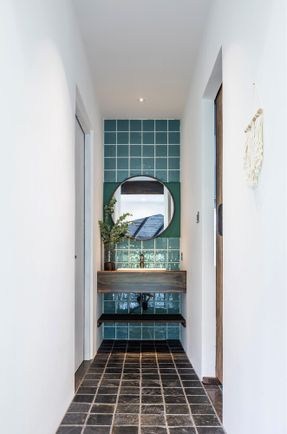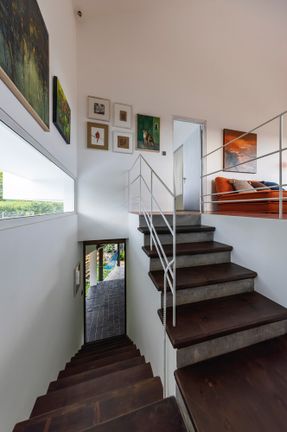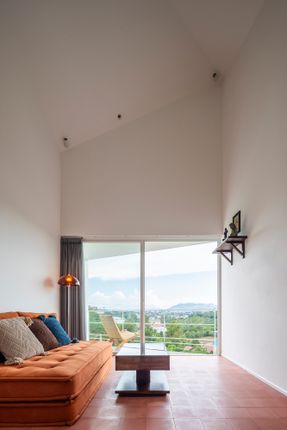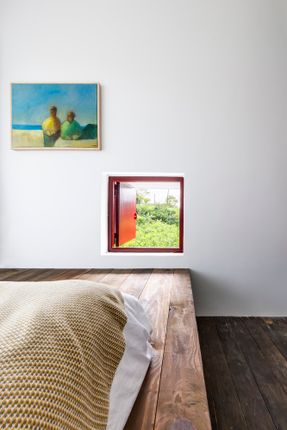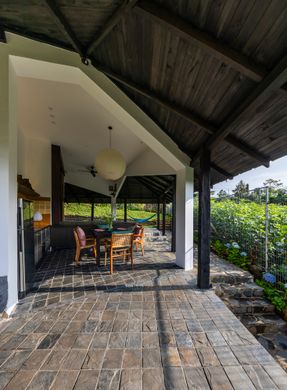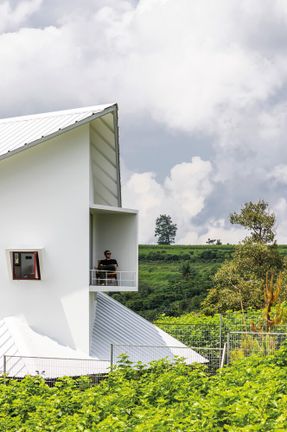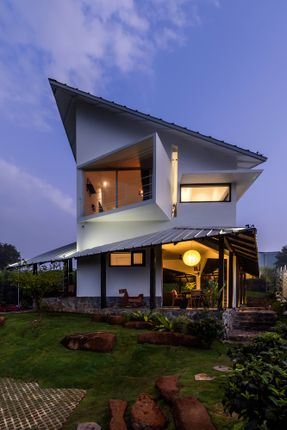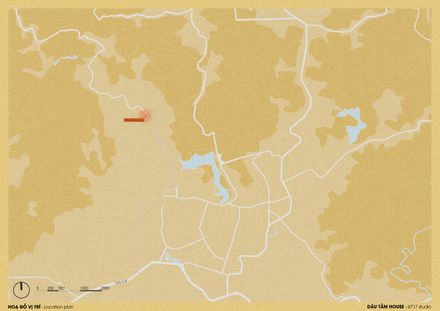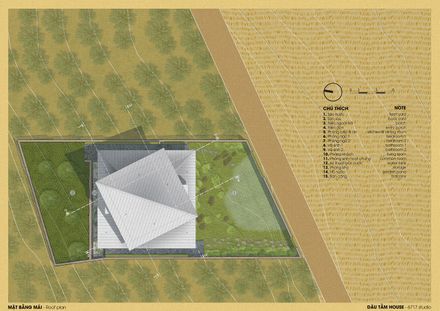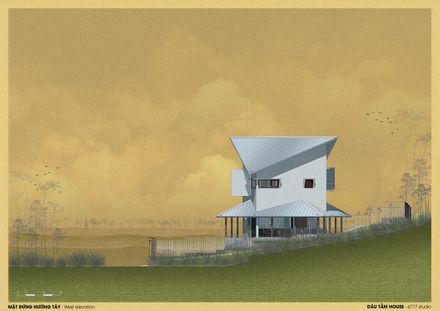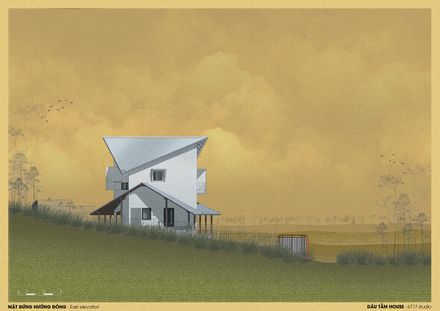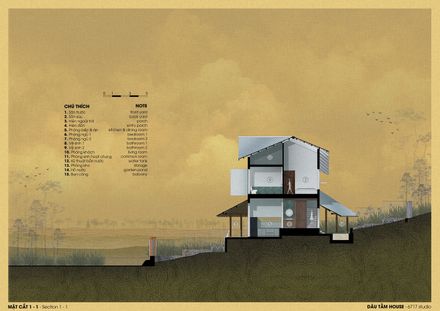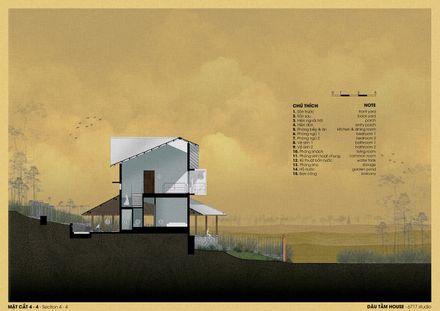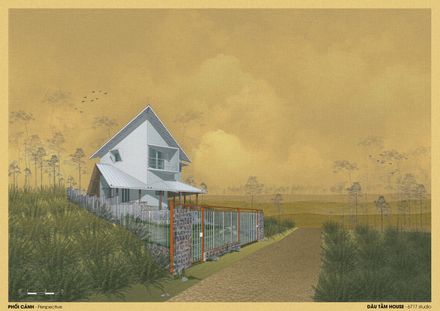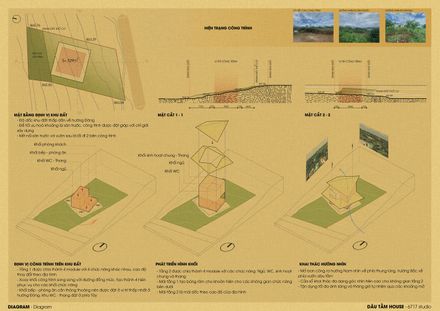ARCHITECTS
6717 Studio
LEAD ARCHITECT
Le Viet Hoi
DESIGN TEAM
Dang Thanh Bao
TECHNICAL TEAM
Nguyen Ngoc Thien
INTERIOR DESIGN
Qin Decor
MANUFACTURERS
Brick (Removed), Caesarstone
PHOTOGRAPHS
Hiroyuki Oki
AREA
50 m²
YEAR
2024
LOCATION
Bao Loc, Vietnam
CATEGORY
Houses
English description provided by the architects.
Perched on a gentle hillside along Ly Thai To Road in Bao Loc City, Lam Dong Province, Viet Nam.
Dau Tam House stands out with its expansive view overlooking a lush green valley. The design of the residence emphasizes harmony with the natural terrain, thoughtfully integrating the surrounding landscape to its fullest potential.
Every corner of the house is oriented to frame nature's beauty, highlighting the seamless connection between architecture and the environment.
The architectural mass closely follows the site's natural contours, using topographic lines as guiding principles not only to define the façade but also to shape the spatial flow within.
The roof structure, composed of dynamic angles, creates distinctive visual accents while offering varied perspectives that transform the perception of the building depending on the viewer's approach.
This flexibility underscores the harmonious dialogue between built form and landscape, lending the space a sense of vitality and openness.
The living, dining, and kitchen areas are conceived as a continuous open space where eastern sunlight becomes a living material, nurturing the bond between people and nature.
The seamless connection to the front yard and rear garden is not merely physical but represents a thoughtful design approach, blurring boundaries between inside and outside, stillness and movement.
Spaces are delineated by subtle shifts in elevation, respecting the terrain as an integral part of the architectural narrative.
Low-slung eaves extend the living space while acting as a gentle shield, filtering light and rain, with black-painted pine columns offering a refined contrast to the white main structure.
A water feature beneath the eaves helps regulate the microclimate and intuitively defines spatial boundaries.
The interior employs natural materials such as Lai Chau stone, wood, and woven rattan, harmoniously paired with modern elements like stainless steel kitchen fittings.
Lighting design highlights the architectural forms, creating sharp contrasts between elements and enhancing their spatial presence.
The folded white tole roof serves both functional and aesthetic purposes, becoming a striking visual signature when illuminated at night.
Dau Tam House is more than just a dwelling; it is a tribute to the enduring relationship between humans and nature, celebrating the pristine beauty of the landscape while offering a tranquil and restorative living experience.



