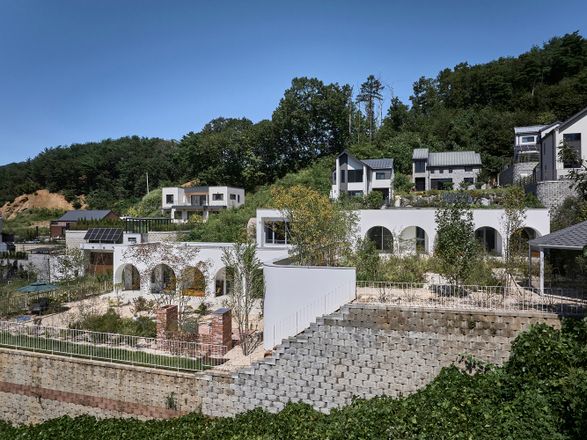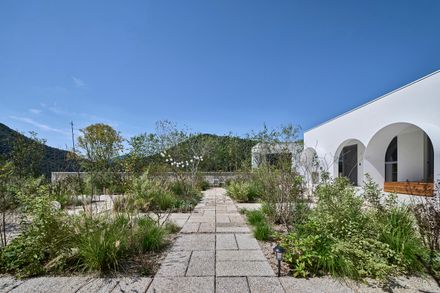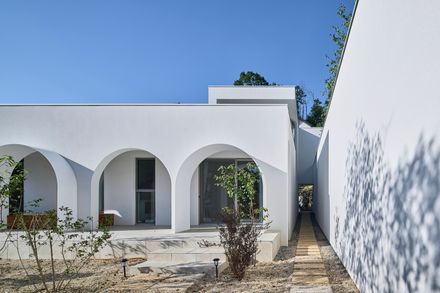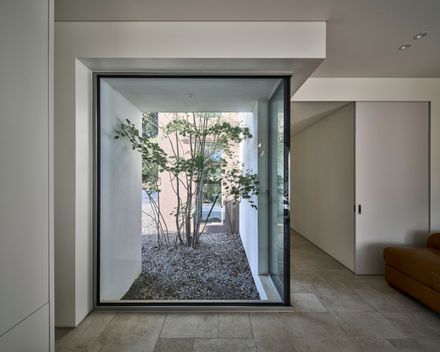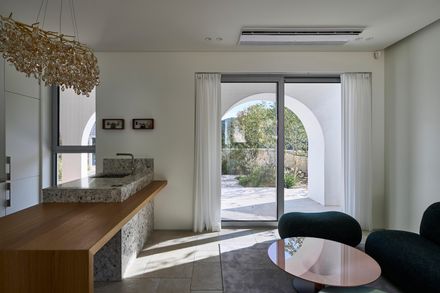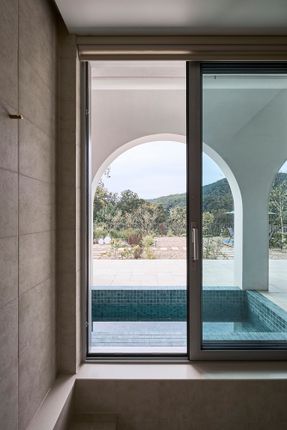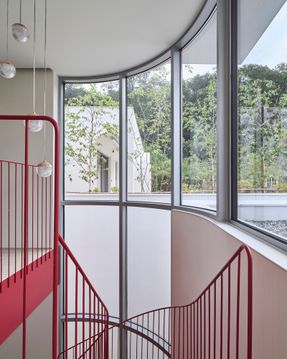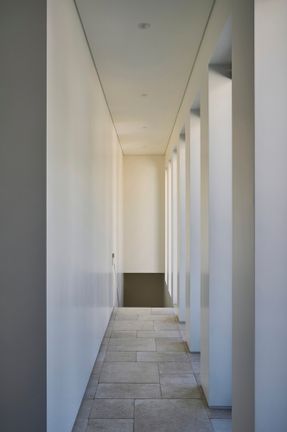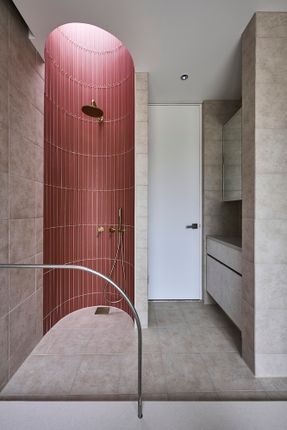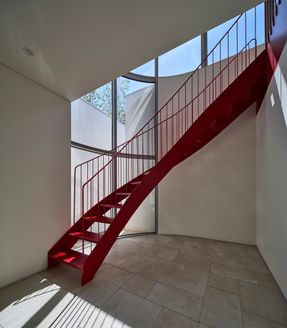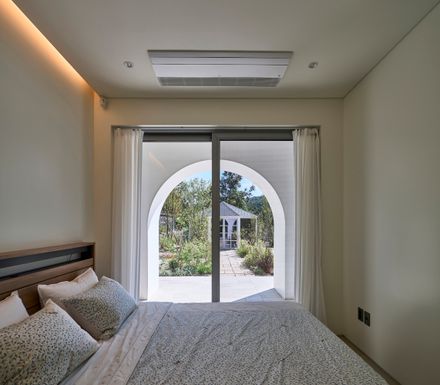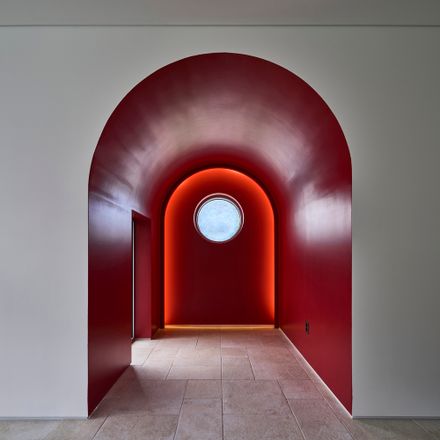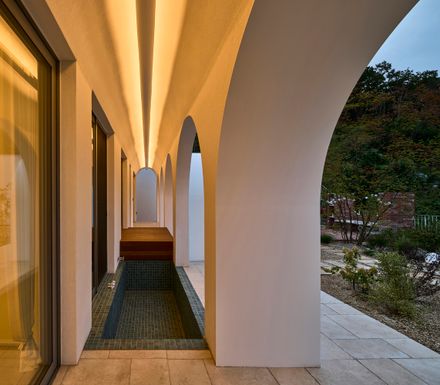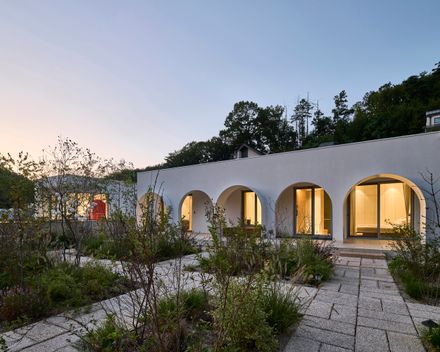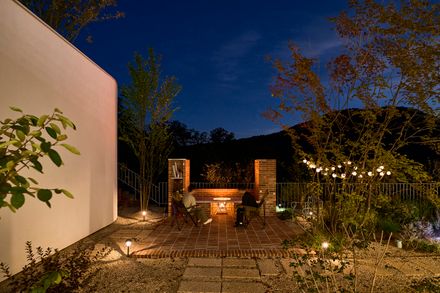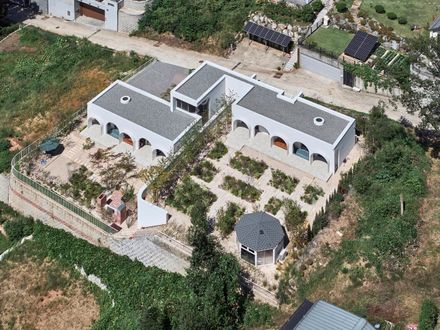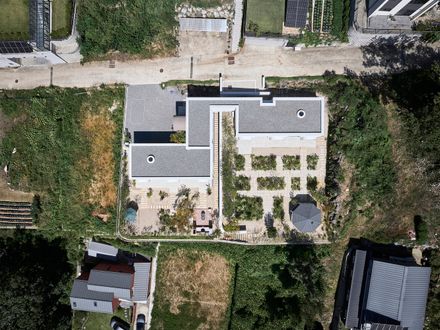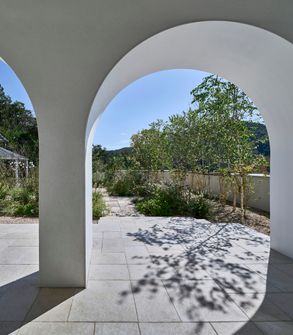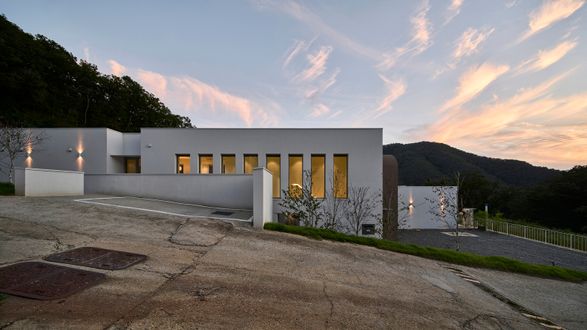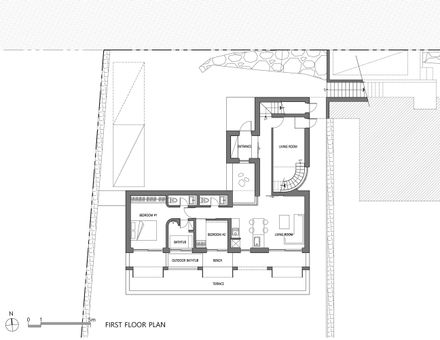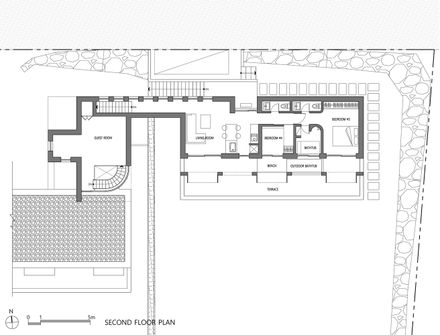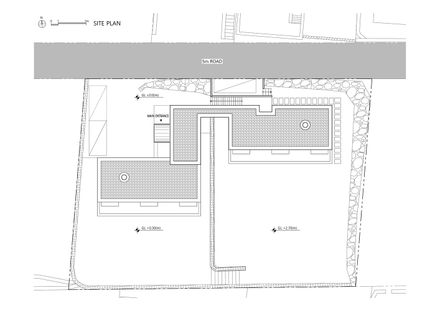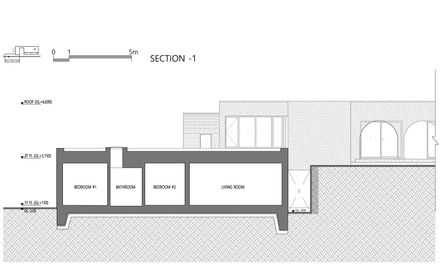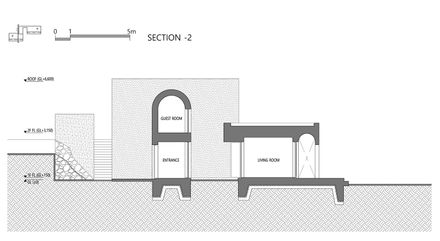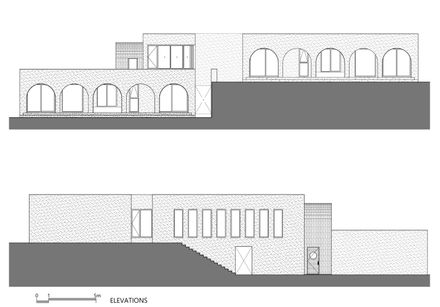Meomum Zip House
ARCHITECTS
Todot Architects And Partners
LEAD ARCHITECT
Byoungkyu Cho
DESIGN TEAM
Jaejun Lee, Keonkyu Shim
ENGINEERING & CONSULTING > ELECTRICAL
Chunil Mec
LANDSCAPE ARCHITECTURE
Garden The Veranda
ENGINEERING & CONSULTING > MECHANICAL
Hanbit Safety Technology Group
ENGINEERING & CONSULTING > STRUCTURAL
Delta Structure
GENERAL CONTRACTOR
Choon Architect
PHOTOGRAPHS
Jinbo Choi
AREA
197 m²
YEAR
2025
LOCATION
Yangpyeong, South Korea
CATEGORY
Houses
English description provided by the architects.
A request came in for a house on a high piece of land, deep in a forest.
The location was a place called Sudaewool in Munho-ri, SeoJong-myeon, consisting of two plots designated as a residential development complex.
The clients were a couple who run a mid-sized company, and the house was intended to be a retreat for the couple and their employees.
For the couple, it would serve as a weekend home; for the employees, it would function as a "stay"—a place to stop by and rest for a while.
The clients wanted a house that could be used by two families simultaneously. However, they requested an environment where the two families would not disturb or be disturbed by one another.
This was a considerate gesture for the employees' families and a natural desire for the couple's own undisturbed rest.
Applying this simple request to the land was not easy. This was not due to planning difficulties, but rather the legal regulations applied to this specific land.
The site is located in a "waterside protection area." In such areas (which are not sewage treatment zones), nearly all facilities except for single-family detached homes are restricted.
If we could have planned two separate buildings on each plot in the form of "multi-household" (Dagagu) housing, we could have met the requirements relatively easily. Unfortunately, even multi-household housing was not permitted.
Ultimately, we had to design a place for two independent families within the legal form of a single-family home.
Our solution was to place two identically shaped houses on the two separate plots, which have a 3-meter difference in elevation, and then connect them with a two-story entrance and reception hall.
The most prominent feature of this house is the cloister (hoerang) formed by a series of continuous arches.
The dictionary definition of a cloister is "a covered walk surrounding a principal part of a building."
In this house, however, the cloister functions less as a hallway and more as the embodiment of 'a place to linger for a while.'
At midday, the southern sunlight stays (meomulda) within the arches, filling the house with soft, indirect light. The toenmaru (a narrow wooden porch) of the cloister, connected to the rooms, is a place that extends the lazy stay (meomureum) of the room to the outdoors. A small bathtub is connected next to it, another form of Meomum (the act of staying), a transformation of the toenmaru.
The most significant Meomum occurs through the arched frames that open perpendicular to the cloister. Distant mountains and sky, and the nearby garden scenery, enter through the arches and capture the gaze. The four seasons will stay (meomulda) in these arches before passing. Meomum is not confined to the house.
The lower and upper gardens also have special places for Meomum. On the upper level, there is a "Tea House" with the atmosphere of a different space, as if visiting another home. On the lower level, a fire pit is installed for enjoying a fire. Both are places for enjoying and remembering Meomum together, rather than alone.
Fire, which cooks food and maintains the house's warmth, is like the heart of the home. The events and memories that will unfold in the place where the house's heartbeat sounds strongest are bound to leave a powerful impression on anyone who stays (meomulda), even for a short time.
Meomum (The Stay) implies an impending departure. Therefore, this house must provide a reason to return and stay (meomulgi) again. Perhaps that reason will be the happy memories made in this house.

