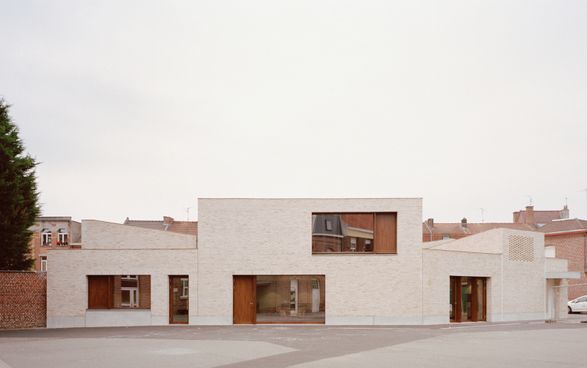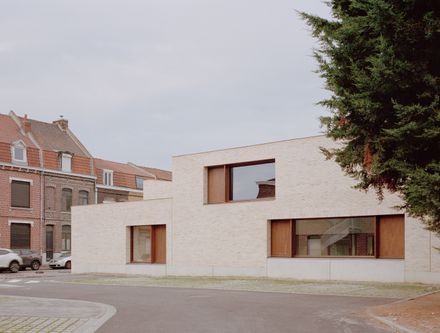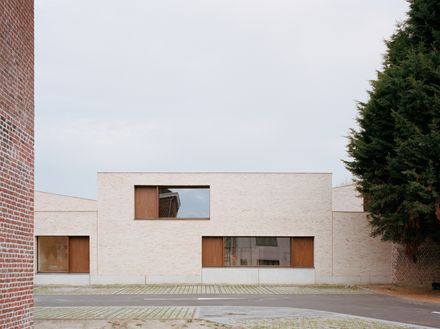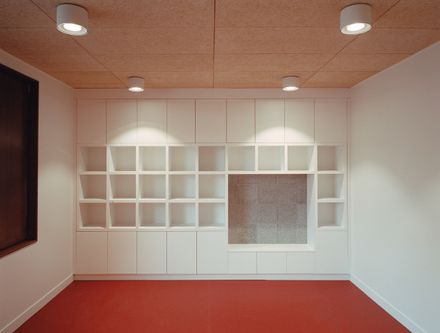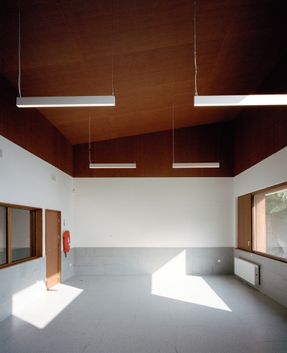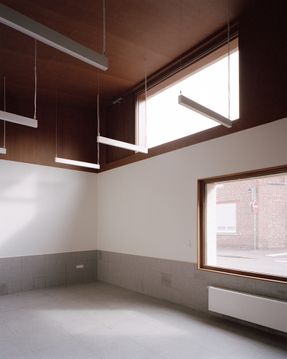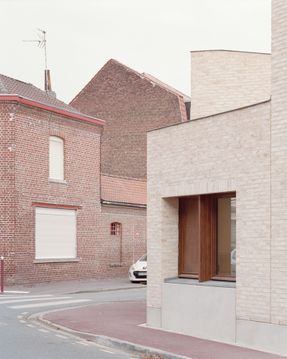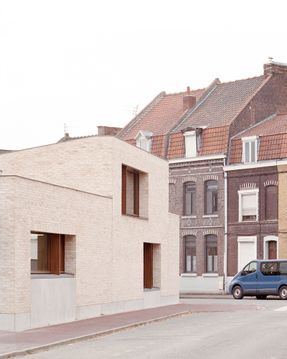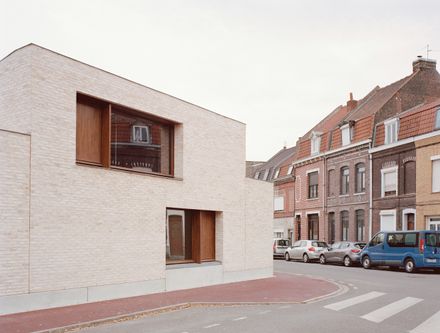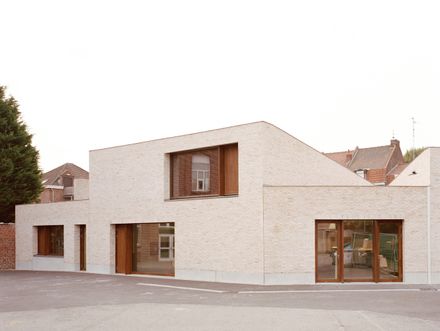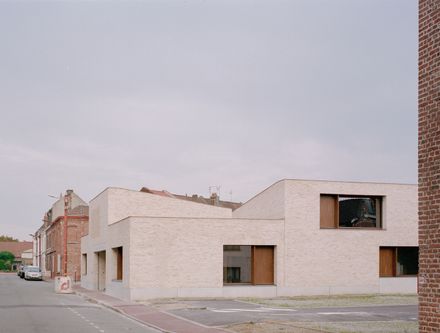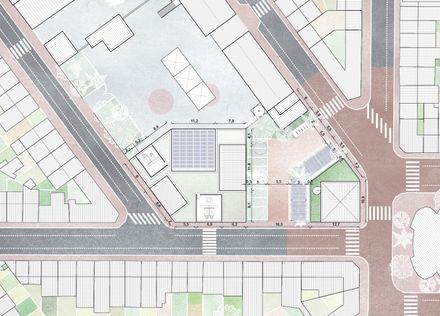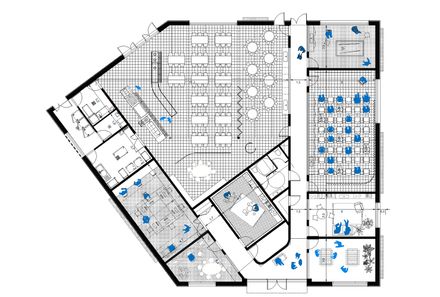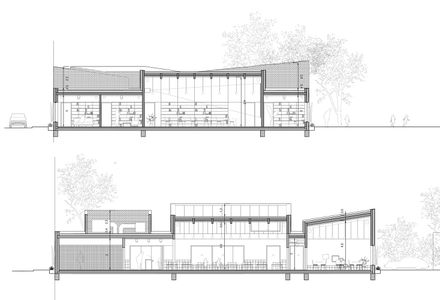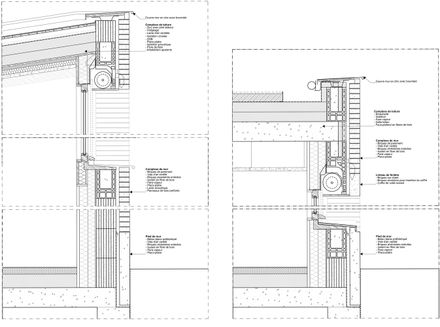
Pont Youth Center
ARCHITECTS
Lt2a
LEAD TEAM
Foucault Tiberghien
DESIGN TEAM
Roxana Hosu
ENGINEERING & CONSULTING > MEP
Helios Ingénierie
ENGINEERING & CONSULTING > STRUCTURAL
Make Ingénierie
ENGINEERING & CONSULTING > QUANTITY SURVEYING
D.tec
ENGINEERING & CONSULTING > OTHER
Beha, Sodep
ENGINEERING & CONSULTING > CIVIL
Philippe Pouchain
ENGINEERING & CONSULTING > ACOUSTIC
Slam Acoustique
TECHNICAL TEAM
Mehdi Boulkroun
MANUFACTURERS
Forbo Flooring Systems, Knauf, Peterson Tegl, VMZINC
PHOTOGRAPHS
Mehdi Boulkroun
AREA
600 m²
YEAR
2025
LOCATION
Marcq-en-Barœul, France
CATEGORY
Cultural Architecture, Youth Center
English description provided by the architects.
Located in the heart of the Pont district in Marcq-en-Barœul, the new Youth Center is set within a dense fabric of terraced brick houses with narrow, colorful façades.
This domestic landscape, composed of plots barely five meters wide, forms a subtle palette of orange and brown tones. Within this intimate context, the challenge was to establish a dialogue between a 600 m² public building and the delicate scale of the neighborhood.
Its pentagonal plan, addressing five façades to the city, redefines the plot at the junction of rue Carnot, the school courtyard, and a future public car park.
Although the building extends over a single level, roof volumes emerge to create a familiar silhouette that echoes the surrounding rooflines.
These light-toned brick volumes affirm the building's distinct identity while maintaining a sense of unity and continuity with its context.
The main entrance on rue Carnot is set back slightly from the street, sheltered by a canopy that leads visitors into a bright, cross-through lobby.
From this space, all functions are accessible on one level: activity rooms, multipurpose areas, offices, and social zones.
Generous openings frame views of the neighborhood and bring in abundant natural light.
Inside, the clear and functional layout is reinforced by a robust yet warm material palette: brick, concrete, wood, and linoleum create a rhythm of textures within a calm and welcoming atmosphere.
Each room has its own character, defined by its volume, daylight quality, and acoustic treatment.
Roof lanterns illuminate the larger spaces, such as the multipurpose box and the main activity hall, while other areas open generously onto the site's greenery.
The adjacent school restaurant, serving the nearby Pasteur and Cognacq-Jay schools, follows the same principles of simplicity and fluidity. Its layout clearly distinguishes between the flows of younger and older pupils while allowing the entire complex to be used flexibly for community events.
The project is based on a hybrid structural system combining concrete, timber, and terracotta — an approach that reflects a strong environmental commitment: using the right material in the right place.
More than a building, the new Youth Center forms a genuine place of encounter and exchange, fostering openness, belonging, and community life at the scale of its neighborhood.

