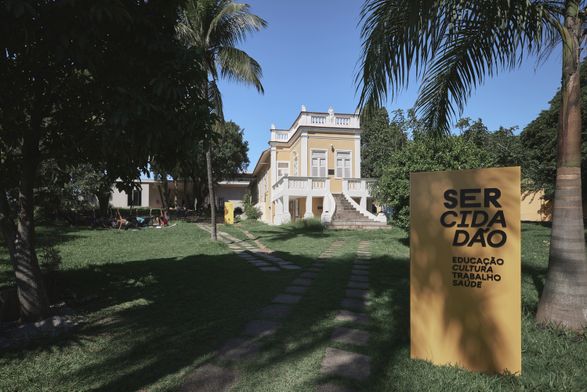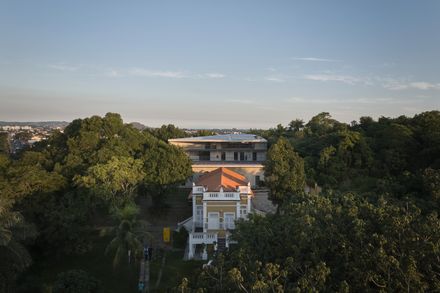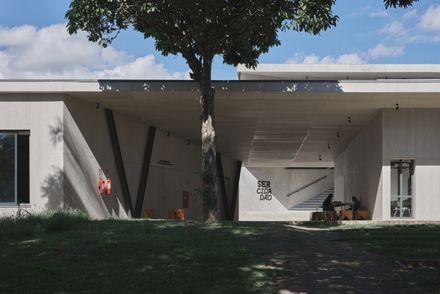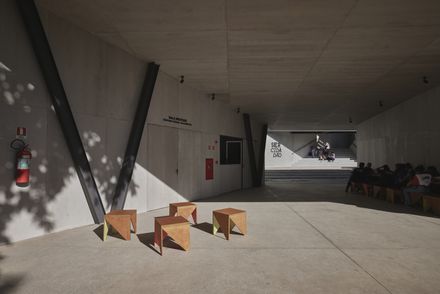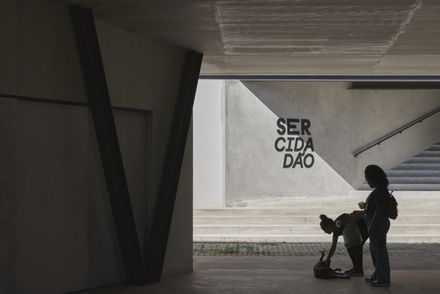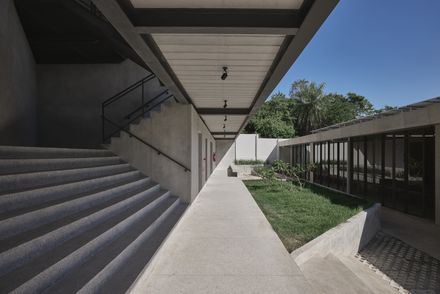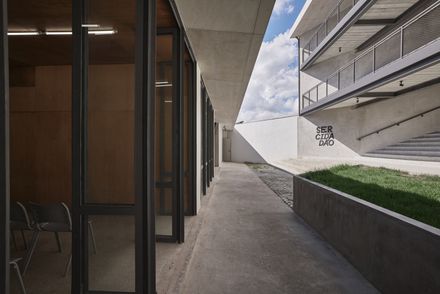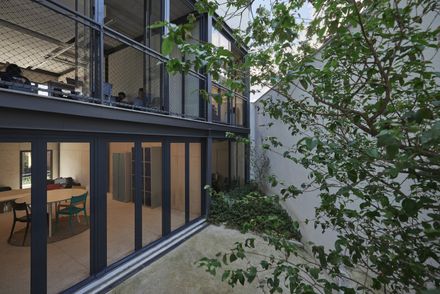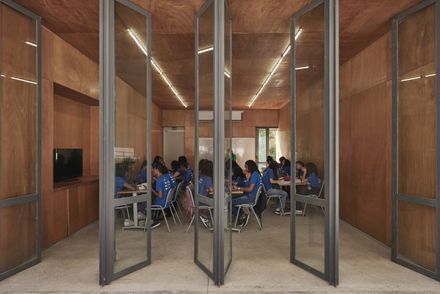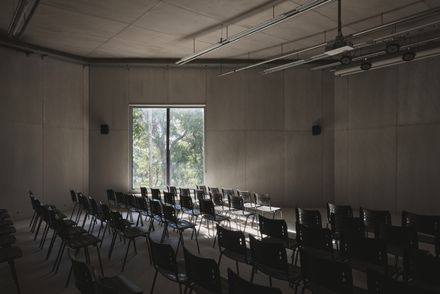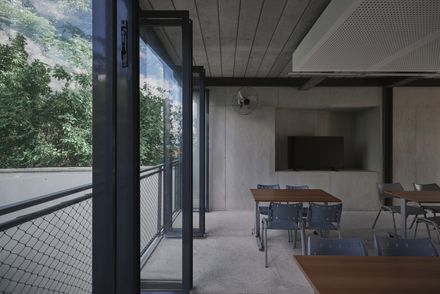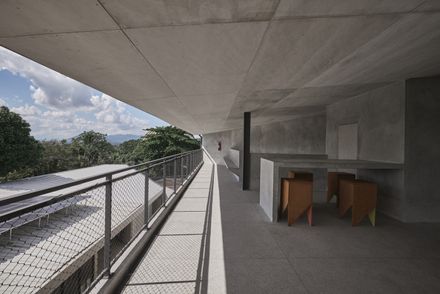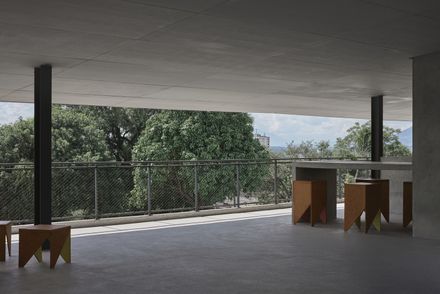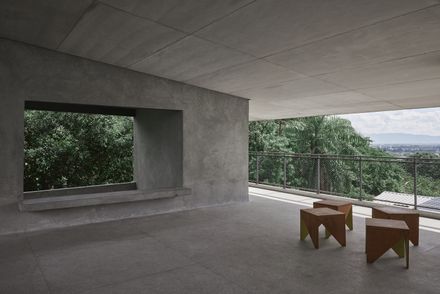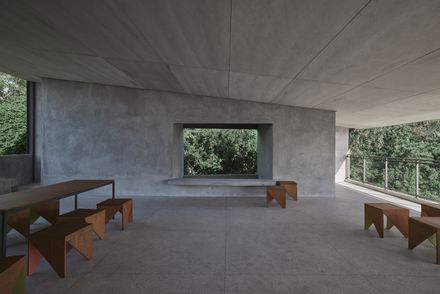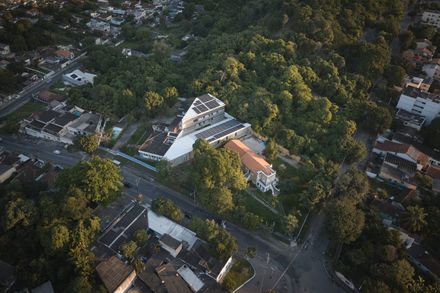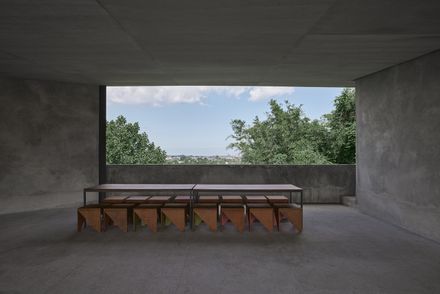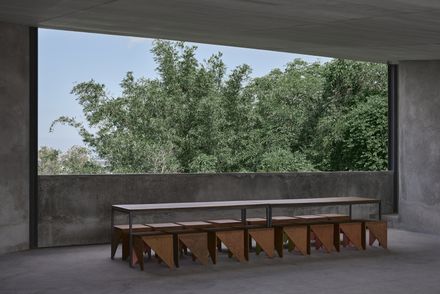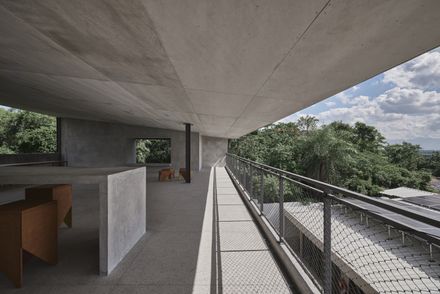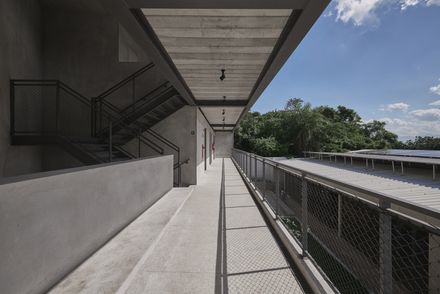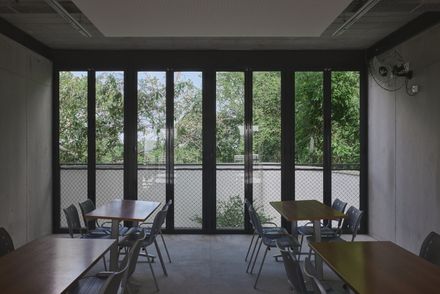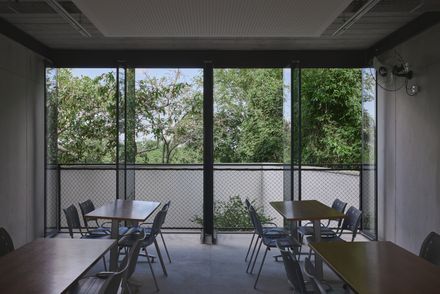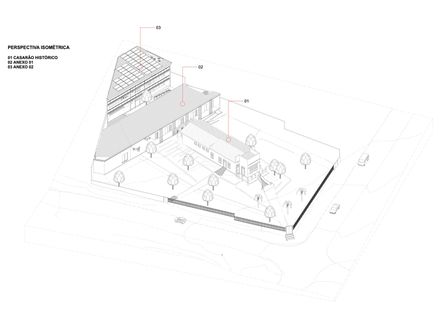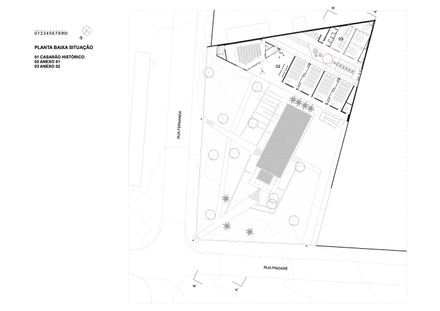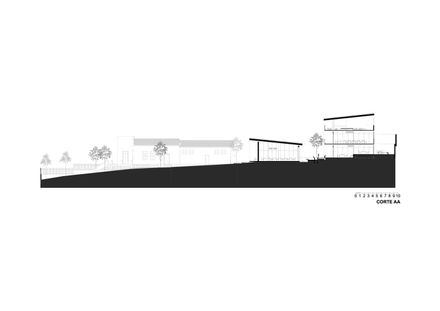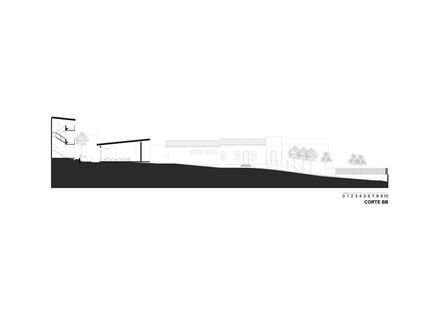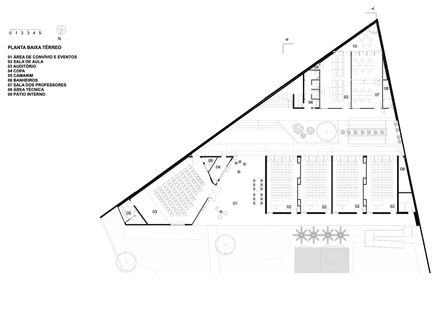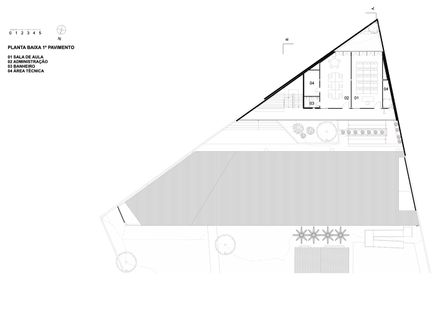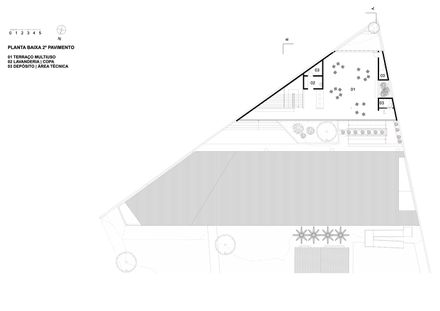Sede Ser Headquarters
ARCHITECTS
Atelier 77
ARCHITECTURE OFFICES
Fernando Cunha
COORDINATION
Nanda Eskes
PROJECT TEAM
Raquel Azevedo, Thainá Besssa, Henrique Coutinho
ENGINEERING & CONSULTING > OTHERS
Vetor Consultoria Projeto E Engenharia, Atacfire, Tpx Projetos, Solar On, Gileade Telecomunicações, Gualter Pupo, Samuel Bretts, Eduardo Casulo, Ricardo Sawl, Mariana Pinto, Versa Saboya
ENGINEERING & CONSULTING > FACILITIES
Equiper
ENGINEERING & CONSULTING > STRUCTURAL
Ramon Alberto Ayoroa Patino
ENGINEERING & CONSULTING > LIGHTING
Lightdrops
ENGINEERING & CONSULTING > ACOUSTICS
Rtm Arquitetos
ENGINEERING & CONSULTING > QUANTIFICATION
André Ushino, Teresa Faria E Luiz Cortes Menezes
ENGINEERING & CONSULTING > CIVIL
Trini Engenharia
MANUFACTURERS
Gerdau, Gypsum
PHOTOGRAPHS
Rafael Salim
AREA
1297 m²
YEAR
2024
LOCATION
Rio de Janeiro, Brazil
CATEGORY
Educational Architecture, Institute
The expansion of the Ser Cidadão Headquarters in Santa Cruz, the west zone of Rio de Janeiro, embodies in architecture the commitment of a social organization to human and community development.
Since 2002, the organization has been involved in projects related to education, culture, work, and health, promoting opportunities for youth in vulnerable territories.
In 2006, it received a donation of a historic mansion, the former residence of doctor and senator Júlio Cesário de Melo, whose legacy of care inspired the very essence of the project: to build spaces that welcome, educate, and transform.
The land, located in the center of the neighborhood, preserves a generous garden and century-old trees, which guided the implementation of the new building.
The challenge was to expand the facilities without interrupting activities and without compromising the symbolic and landscape value of the original house.
Thus, the new volume was placed at the back, amid the existing vegetation, respecting the heritage and memory of the place.
It uses a metal structure and cement panels in a dry construction system, with details that favor execution, low cost, and reduced maintenance.
The strategy prioritizes thermal and acoustic comfort through cross ventilation and natural lighting, associated with rainwater harvesting and solar energy generation.
These solutions result in a high-performance environmental building, designed to last and belong.
From a spatial perspective, the complex is organized into two transverse blocks connected by a covered plaza: a passage and gathering space that articulates activities and invites people to linger.
The pathway culminates in a collective terrace, open to the landscape and the winds of Santa Cruz, where the urban horizon reveals itself as a symbolic extension of learning and culture.
More than a physical expansion, the project reaffirms the role of architecture as a tool for inclusion and belonging.
By preserving the old and incorporating the new, the headquarters of Ser Cidadão becomes a manifesto on the transformative power of space.
"The expansion of Ser Cidadão reflects the role of architecture as a social tool: preserving the past, enhancing the present, and inspiring futures."

