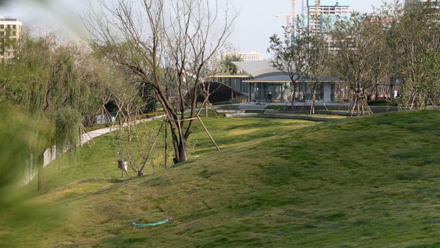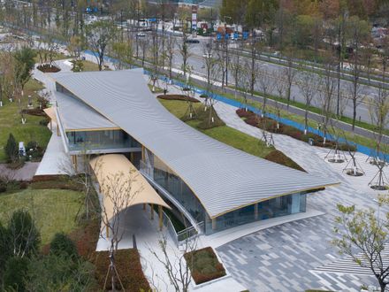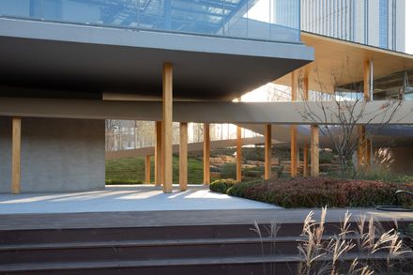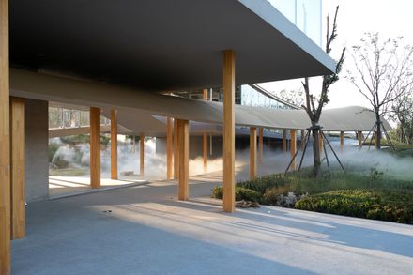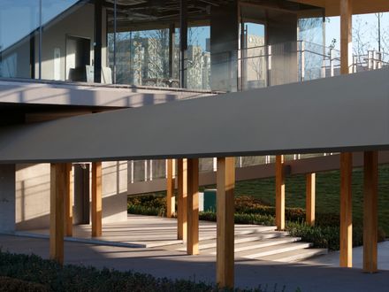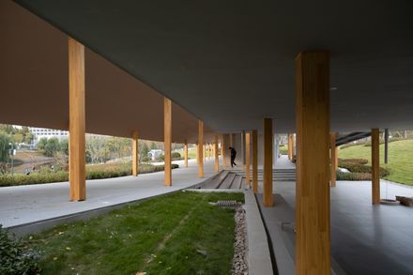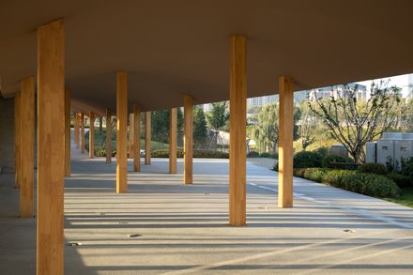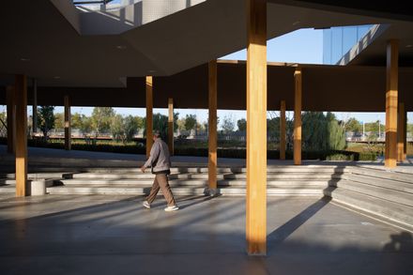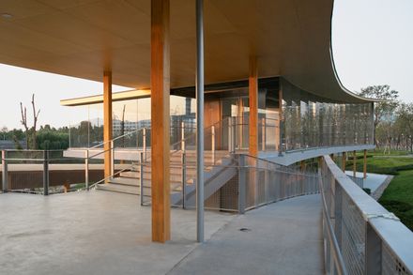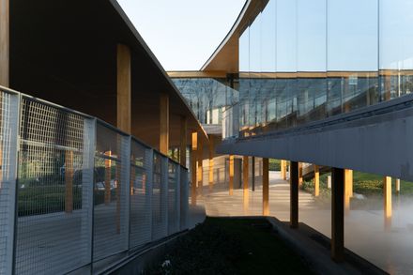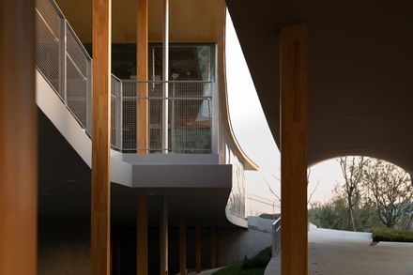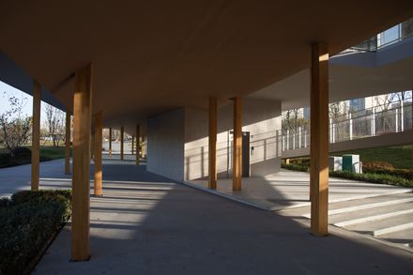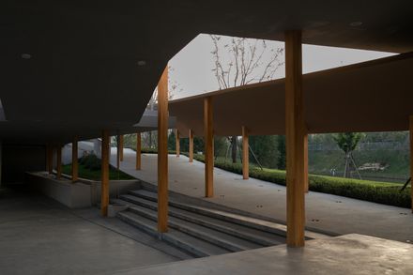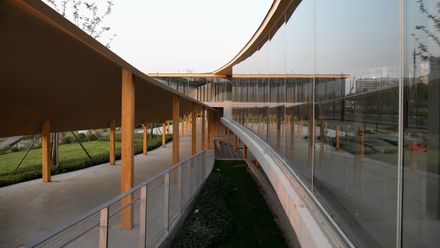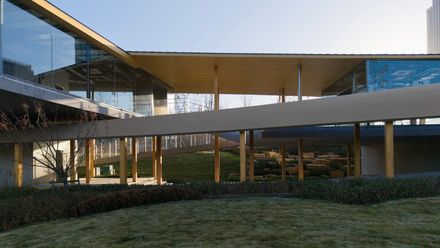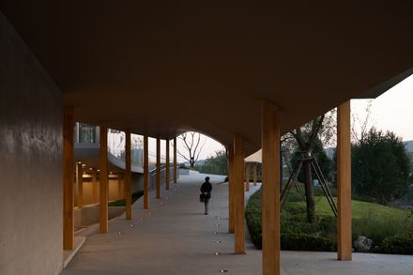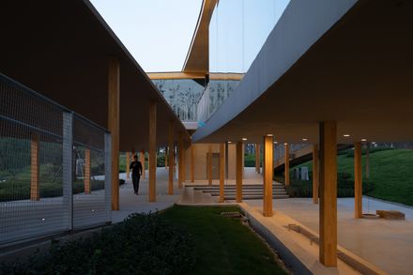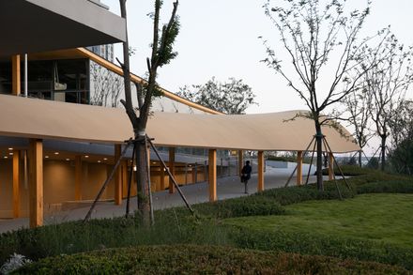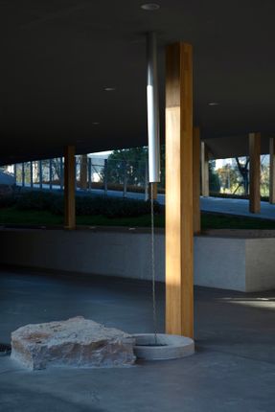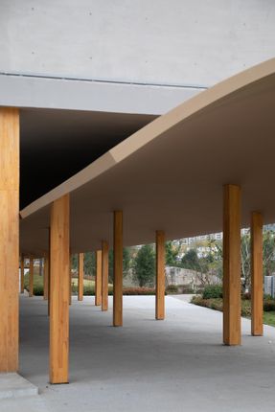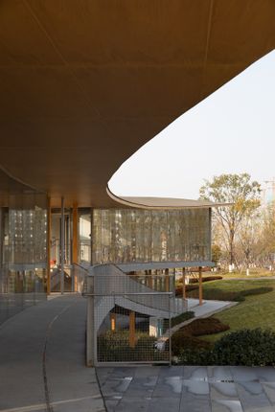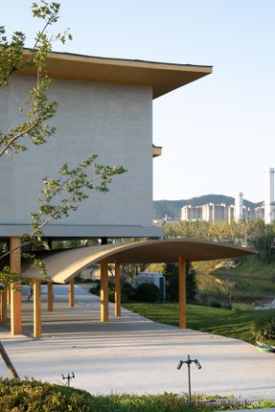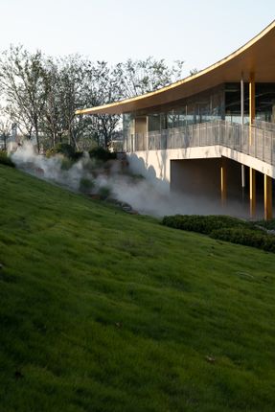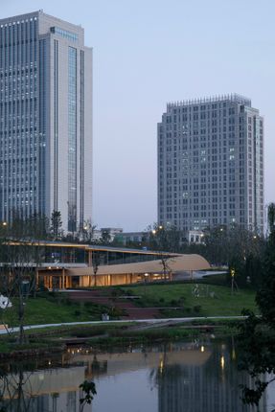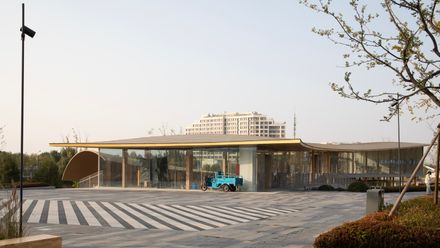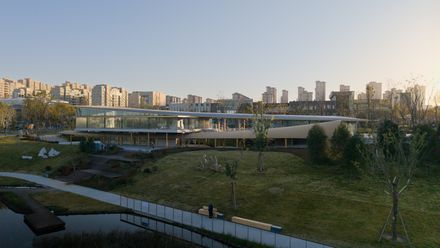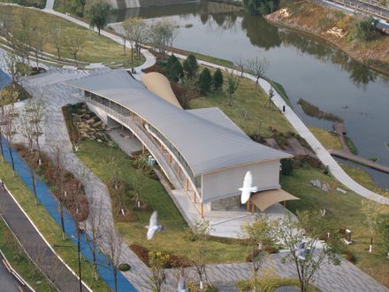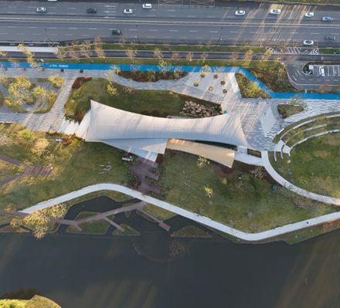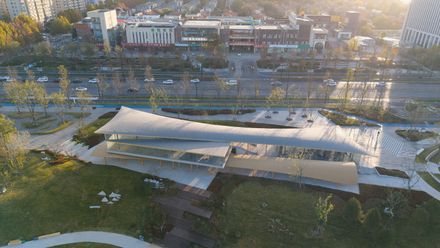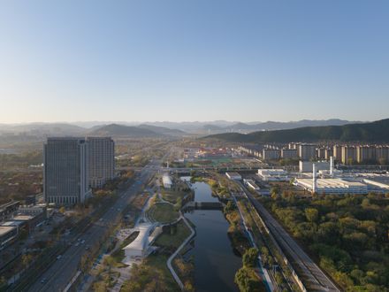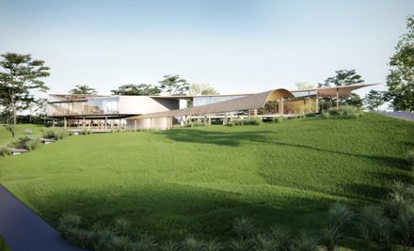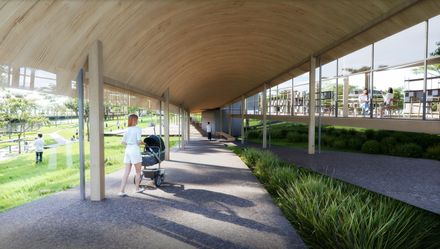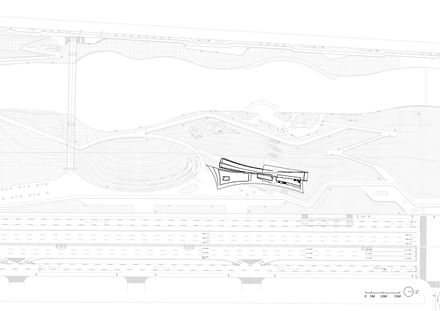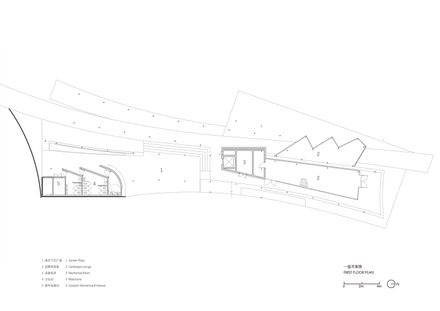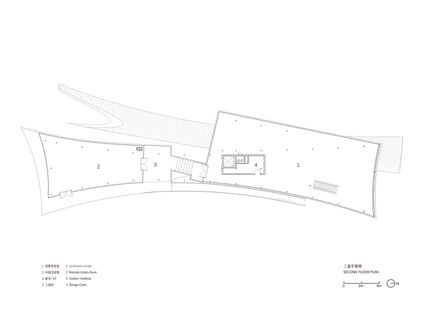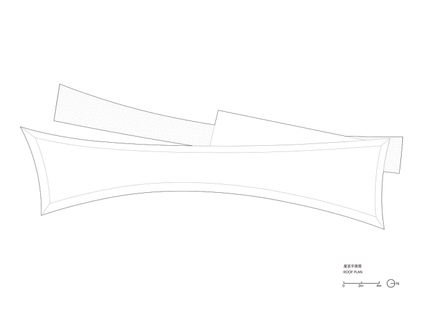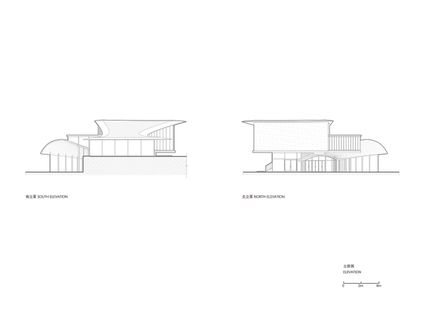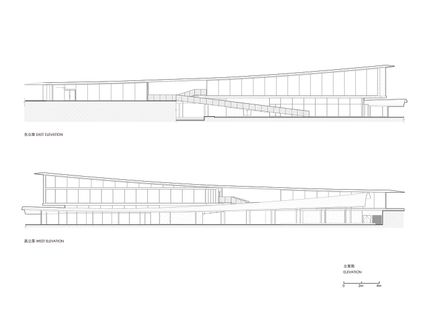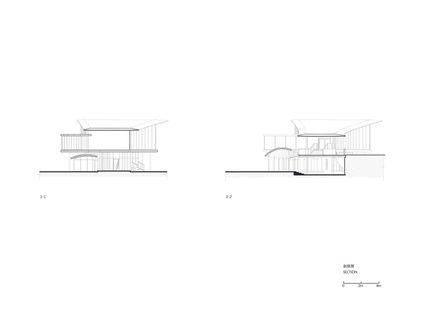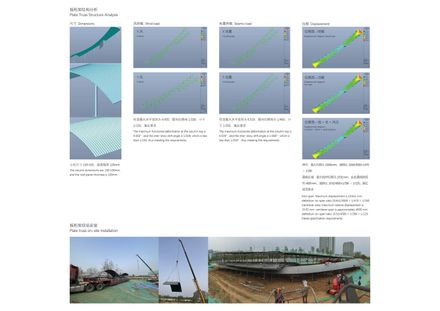Yangjia River Greening Enhancement - Buildings NO.4
ARCHITECTS
Yiiie Architects
LEAD ARCHITECT
Zhang Tang, Zhou Yuhan
FABRICATION
Shanghai Tandd Technology Co., Ltd.
DESIGN TEAM
Xia Fan, Li Yuehan
CURTAIN WALL DESIGN
Jiuke Engineering Consulting (Shandong) Co., Ltd.
STRUCTURAL DESIGN
Istructure, Yang Xiaotian, Liu Jianqiang
CONSTRUCTION
Shanghai Tandd Technology Co., Ltd., Jinan Dongsheng Urban Renewal Development Co., Ltd.
CLIENT DESIGN MANAGEMENT TEAM
Chen Yong, Xing Shanshan; Architecture: Li Zhaoying; Curtain Wall: Han Shukai; Structural Engineering: Liu Na; Interior Fit-out: Li Na; Mep: Chen Yiyuan; Hvac: Wang Dong; Landscape: Liu Haixia, Li Dezheng
CLIENT
Jinan Dongsheng Urban Renewal Development Co., Ltd.
CONSTRUCTION DRAWINGS
Cswadi (China Southwest Architectural Design & Research Institute)
LANDSCAPE DESIGN
Cswadi
AREA
1694 m²
YEAR
2025
LOCATION
Jinan, China
CATEGORY
Landscape Architecture, Public Architecture
English description provided by the architects.
This project is Building No. 4 of the Yangjia River Rainbow Lake Small Architecture Series.
It is located at the intersection of Kechuang Road and Kewen Road in the central area of Jinan High-tech East District. Chunhui Road along the Yangjia River serves as the central axis of the new district.
In line with the East District Construction Headquarters' directive to "strengthen supporting facilities, enhance urban quality, foster innovation vitality, and improve the district's capacity to radiate development," the project will establish the Yangjia River Ecological Corridor and a slow-mobility network.
CONCEPT STATEMENT
In urban greening projects with commercial components, buildings and parks are often sharply delineated.
This project reexamines the relationship between public life and commercial engagement, guided by the principle of "making the landscape beheld, creating spaces in between."
It seeks to blur the boundaries between architecture and natural landscapes, exploring how architectural form can foster a mutually beneficial relationship between public life and commercial activity.
We believe that park architecture is not merely a continuation of the environment, but a profound exploration of public life. In this process, architecture exists not only as physical space, but also carries the underlying threads of urban life.
These intangible threads intertwine with people's daily routines, forming the authentic logic of the city. The design seeks to render these threads visible, transforming them into vibrant public spaces.
DESIGN CONCEPT
The architectural form responds to the waterfront landscape through linear variations with tension and dynamism.
The building is designed to "flow," "stretch," "rotate," and "open" along the natural texture, interacting with the landscape's topography to enhance spatial continuity and vitality.
By breaking the traditional boundaries between architecture and landscape, the design allows the park's green spaces beyond the building to actively collaborate with the interior throughout all seasons, providing continuous settings for outdoor activities.
DESIGN OPERATIONS OF BUILDING NO.4
Building No. 4 sits on a long, sloping site. A hyperbolic plate truss is employed to make the landscape experience tangible and to extend it.
The elongated corridors create multiple nodes of contact between the river, the lawn, and interior spaces, activating diverse programs and experiences.
Breaking away from conventional segregated circulation, these corridors weave through eaves spaces, pedestrian paths, and seamlessly connected walkways, enhancing interaction between architecture and landscape.
Following the natural topography, the corridors intersect, converge, and guide movement—leading visitors from the first floor to the second—before flowing out of the building.
In the gaps formed by the undulating, interlacing corridors, plants take root, and the convergence of paths forms a central courtyard, a natural gathering space.
The building's form, shaped by the terrain and its dynamic undulations, generates multiple interlacing flows. These flows serve both as transitional gray-space corridors and functional interior spaces.
Their intersections blur traditional boundaries, creating a continuous spatial experience where commercial functions extend beyond individual consumption to become an integral part of public life.
All these flows converge beneath a soft, curved canopy, creating a spatial carrier that continuously engages and permeates the surrounding landscape.
DOUBLE-CURVED PLATE TRUSS CORRIDOR
The project's curved roof with an elongated corridor presented far greater challenges in structural calculation and on-site welding compared with a conventional flat roof.
The precision of curvature alignment directly affected the smoothness of the finished surface.
The double-curved corridor spans nearly 6 meters, with a completed structural thickness of only 100 millimeters.
During fabrication, TANDD employed digital lofting technology to enhance the cutting precision of the irregularly shaped panels.
For transportation, the team designed custom packing frames to ensure that all twelve large double-curved components arrived on site without any deformation.
During construction, the TANDD project team was stationed on site to resolve issues such as the positioning of irregular components and their intersection with the main structure.
Remarkably, the team completed the entire process—from base plate embedding and steel column installation to the lifting and on-site assembly of the plate truss—within just 20 days.

