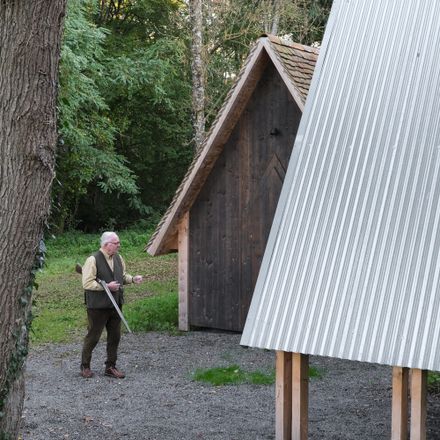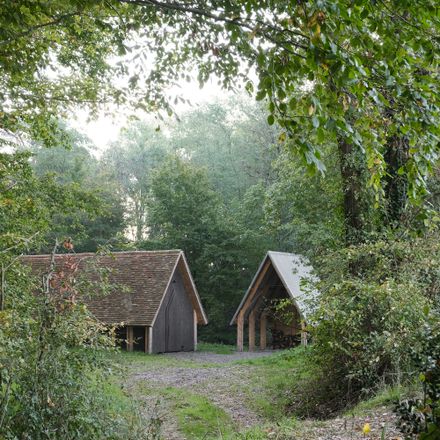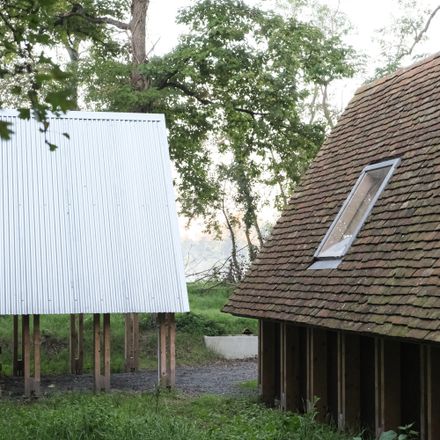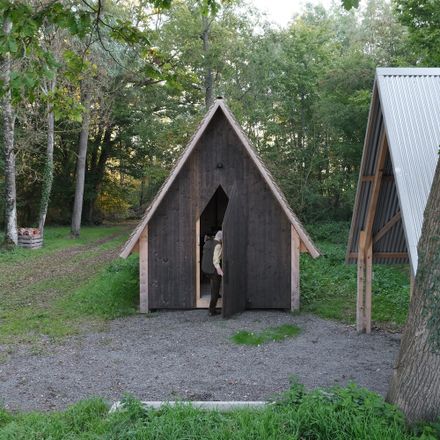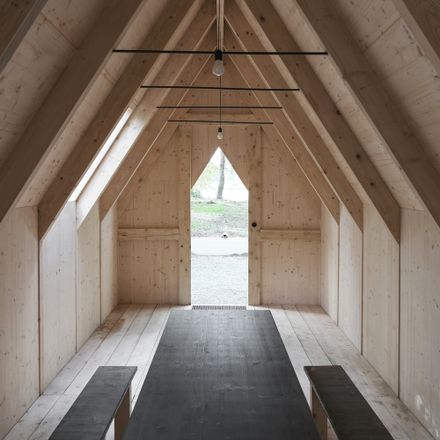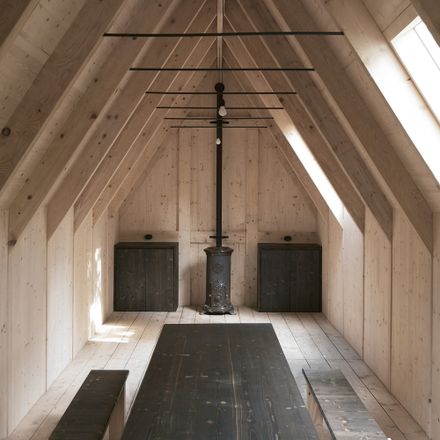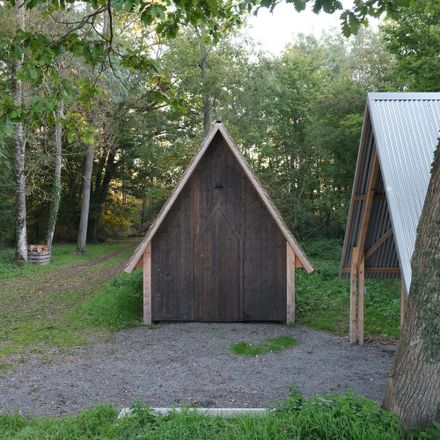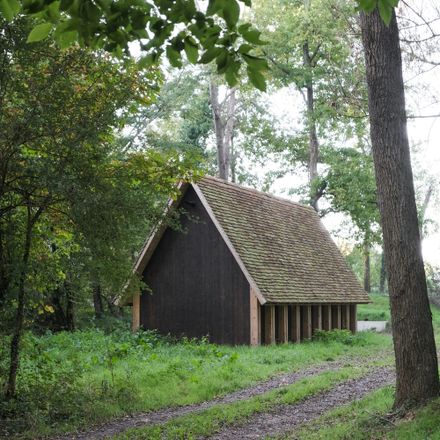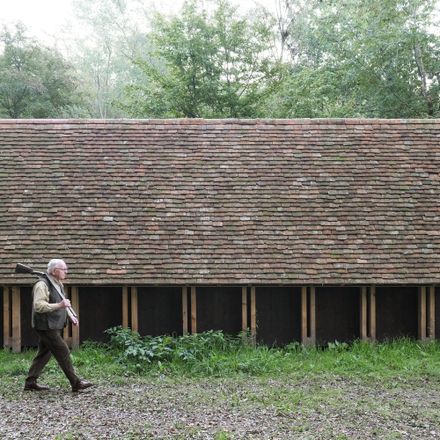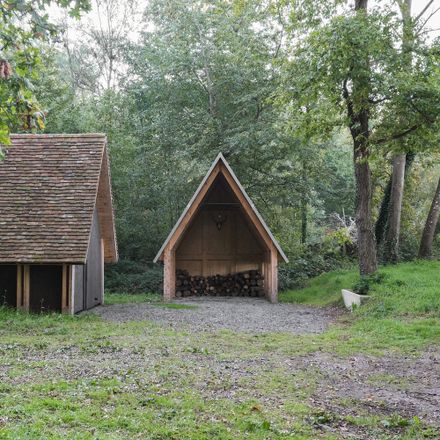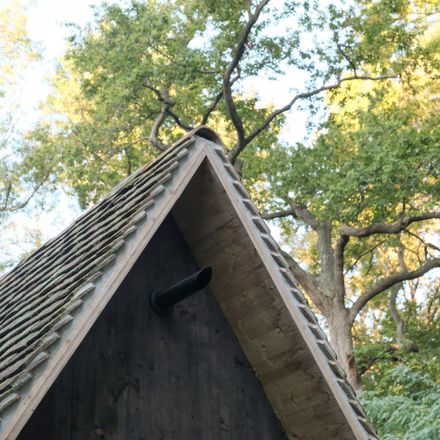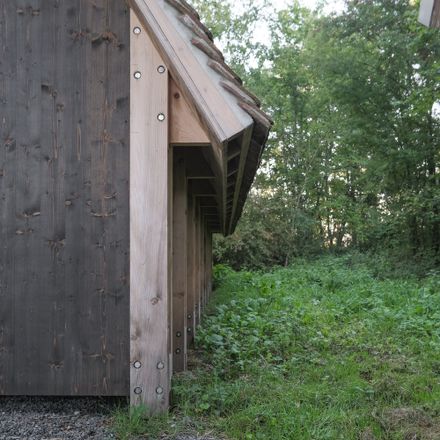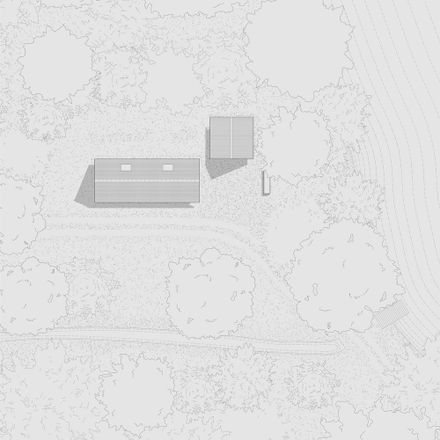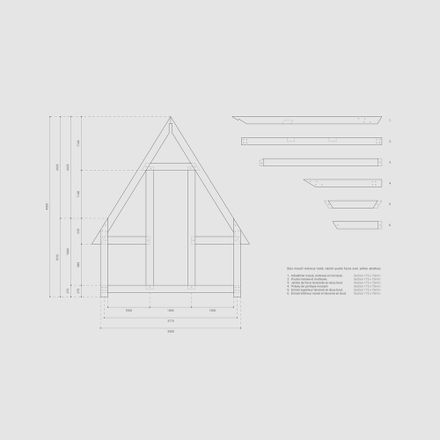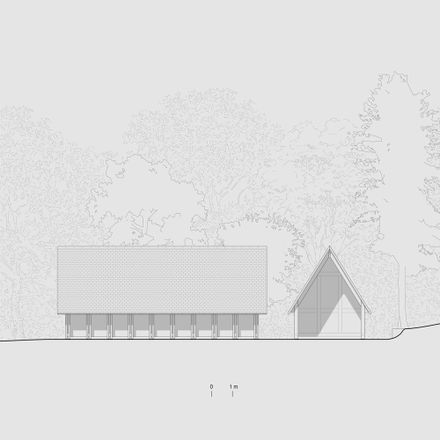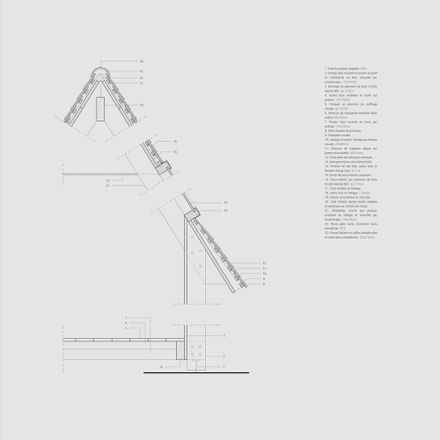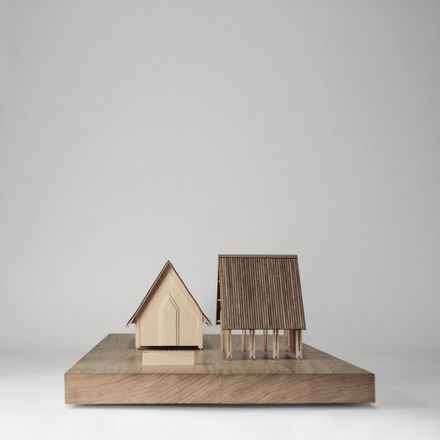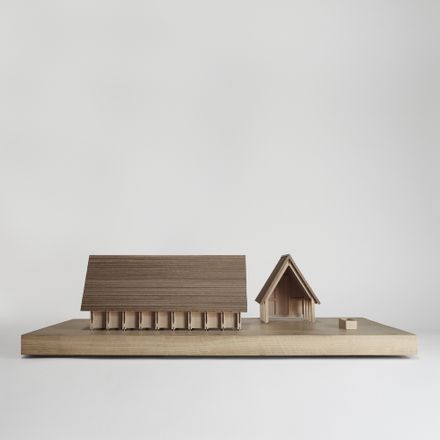Retour De Chasse
ARCHITECTS
Abra
LEAD TEAM
Buret Etienne, Risaletto Quentin
DESIGN TEAM
Abra
AREA
30 m²
YEAR
2024
LOCATION
Saint-Bonnet-Tronçais, France
CATEGORY
Mixed Use Architecture
English description provided by the architects.
In a natural site characteristic of the Sologne region, the 'Retour de Chasse' is set on a wooded plot at the edge of a pond.
The project offers a reflection on the identity of an architecture situated in an isolated environment, free from urban regulations. Its design expresses a form of courtesy toward the landscape and draws on a shared heritage through the use of traditional archetypes such as low-eaved roofs.
The explicit reference to agricultural building ensembles is evident, even to the point of juxtaposing local flat tiles with corrugated metal sheets.
Structurally, timber portal frames form two simple, compact volumes. This rational, legible, and robust system is designed to be assembled manually on site. In keeping with the desire for a "made-to-measure" project, every element—from the door handle to the roof windows—has been designed to fit perfectly within the proportions of the buildings.
The "retour de chasse" is guided by a particular attention to economy of means, constructive radicality, and self-building. In this spirit, the architects took part in all stages of the construction process, including the installation of reclaimed tiles using traditional roofing techniques.

