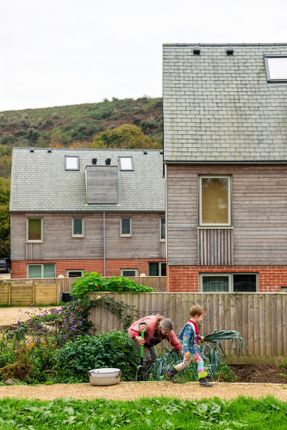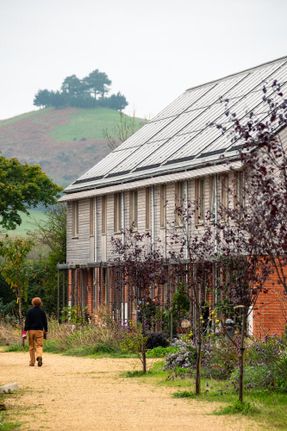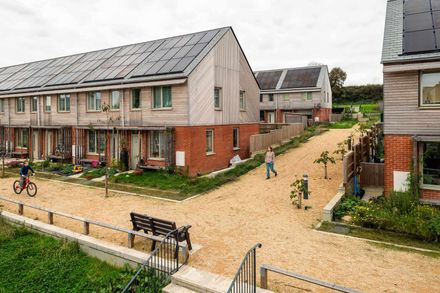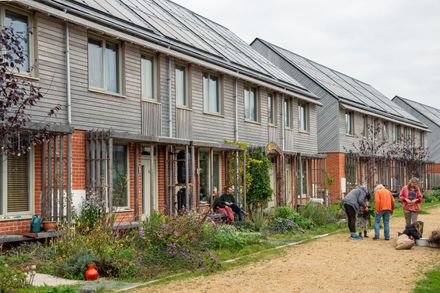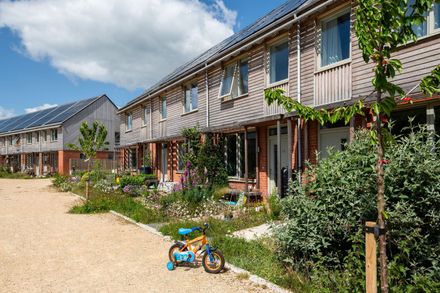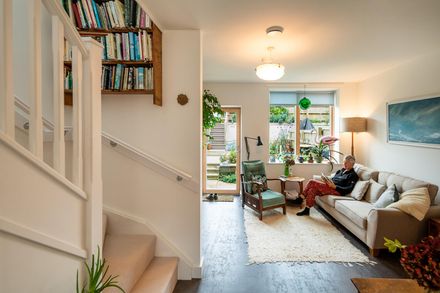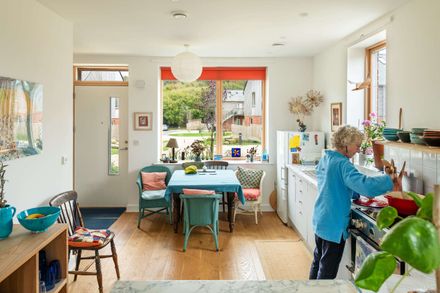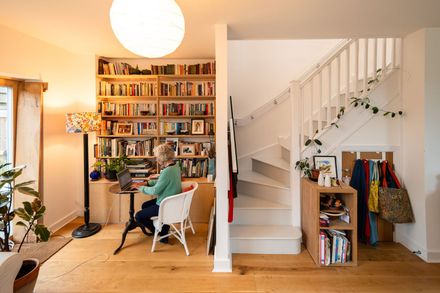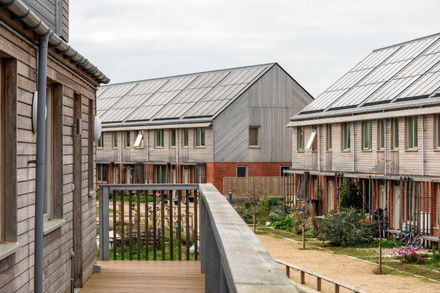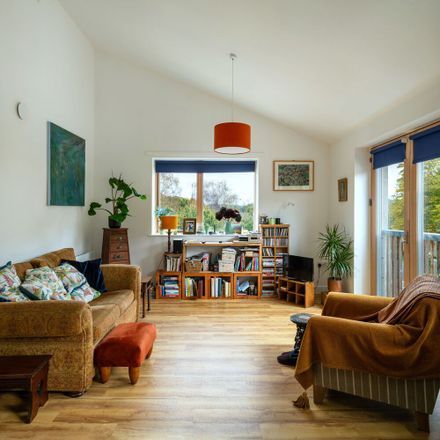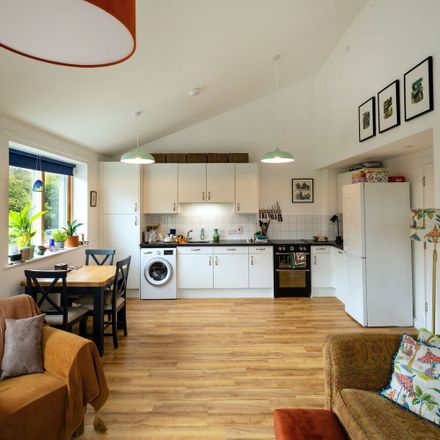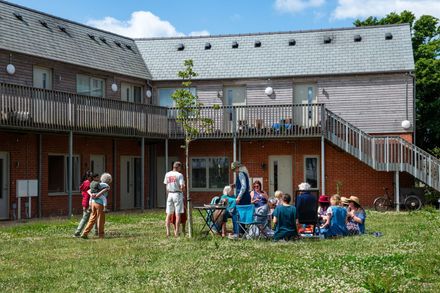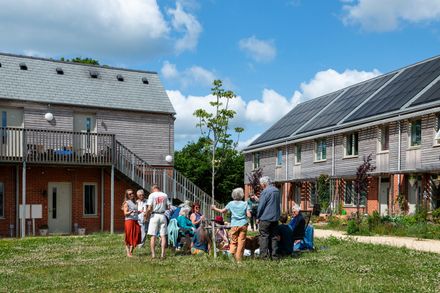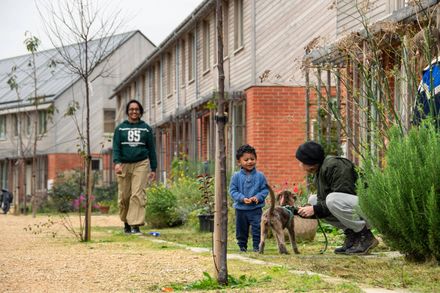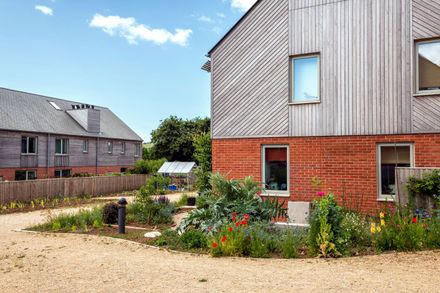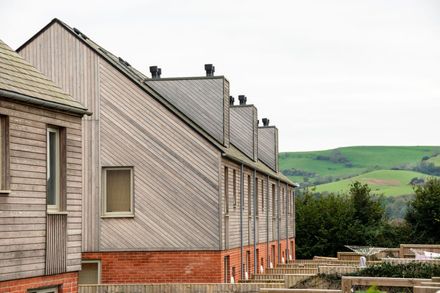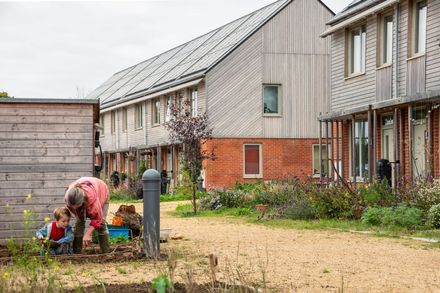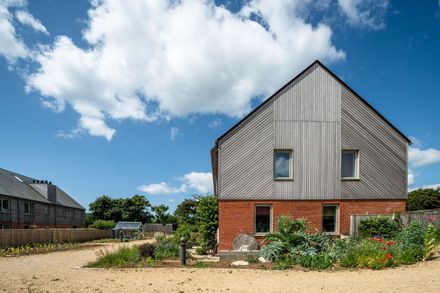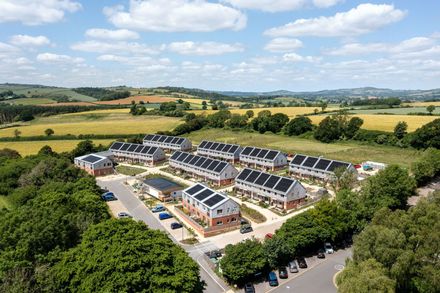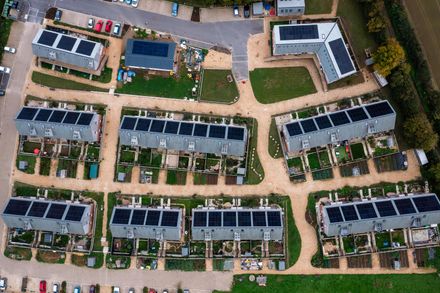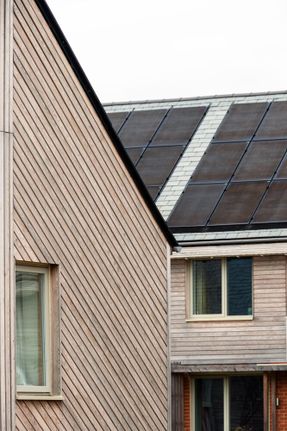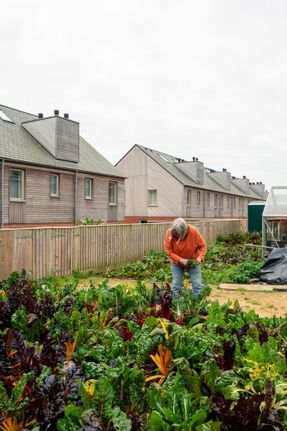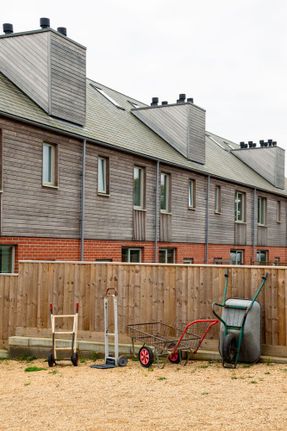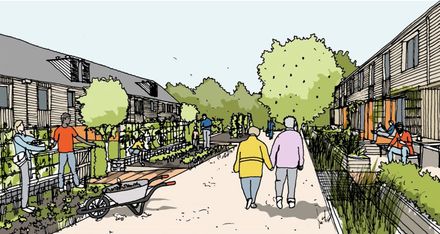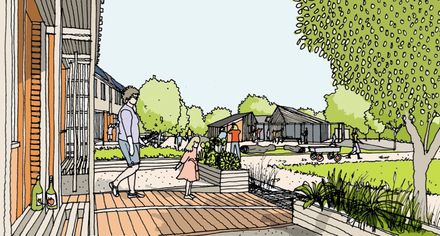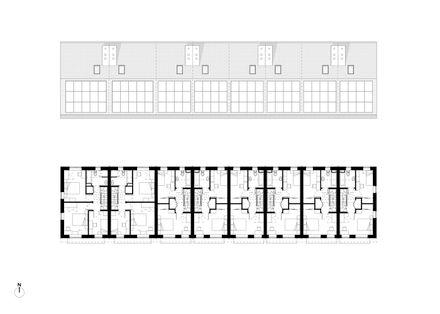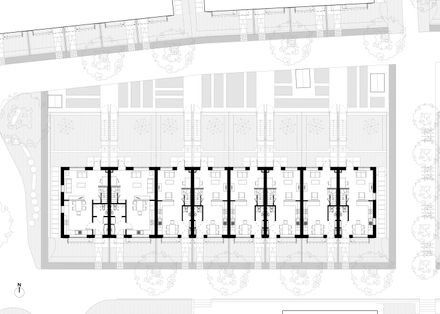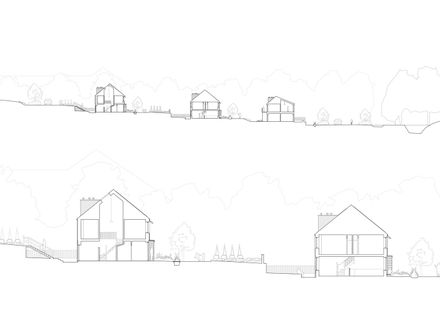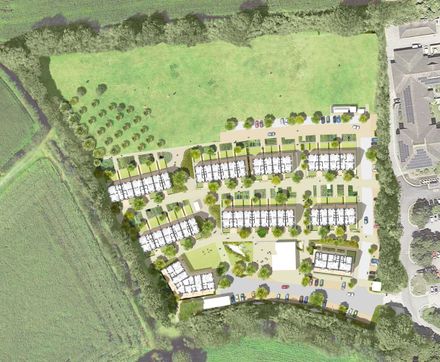Hazelmead Bridport Co-Housing
ARCHITECTS
Barefoot Architects
LEAD TEAM
Rob Hankey
OFFICE LEAD ARCHITECTS
Sam Goss
DESIGN TEAM
Barefoot Architects
ENGINEERING & CONSULTING > STRUCTURAL
Jfl Consultants
ENGINEERING & CONSULTING > QUANTITY SURVEYING
Ima
ENGINEERING & CONSULTING > ENVIRONMENTAL SUSTAINABILITY
Cepro, Delta Q
LANDSCAPE ARCHITECTURE
Lt Studio, Land Products, Aileen Shackel Landscape Design
MANUFACTURERS
Ibstock, Ideal Standard, Rationel, Russwood, Steel Fabrications Martock
GENERAL CONTRACTOR
C G Fry
PHOTOGRAPHS
Rebecca Noakes
AREA
3779 m²
YEAR
2024
LOCATION
Bridport, United Kingdom
CATEGORY
Residential Architecture, Housing
Barefoot Architects codesign the largest Co-Housing development in the UK yet with Bridport Cohousing CLT – trailblazing a viable alternative to the open market. The homes are more affordable, more sustainable, and more neighborly.
Bridport Co-Housing CLT came together in 2008 to address the critical shortage of affordable, sustainable, and community-oriented housing in Bridport, Dorset.
Fourteen years later, in collaboration with Barefoot Architects, they have delivered a community housing project that faces up to issues of affordability, loneliness, health, and environmental sustainability.
Located on the edge of the town within an Area of Outstanding Natural Beauty (AONB), the project balances integration with the natural landscape and access to local infrastructure.
In a region where average house prices exceed 11 times the average local income, Hazelmead provides a practical solution by delivering 53 affordable homes secured in perpetuity through the Bridport Co-Housing Community Land Trust (CLT).
Hazelmead is made up of 14 one-bedroom flats within two low-rise apartment blocks and 39 terraced houses, offering two, three, and four bedrooms.
Half the homes are allocated for social rent, and the remainder for shared ownership, with all units sold or rented at 80% of market value. Long-term housing stability was a priority. It also has proven benefits for mental health and well-being.
National studies demonstrating the links between secure housing, mental health, and community informed the design, adding a focus on fostering social interaction and mitigating loneliness.
The homes are nestled into the hillside, the terraces following the land's contours and drawing attention outward towards views of the Area of Outstanding Natural Beauty.
The development adheres to cohousing principles. It is an intentional community, created and run by the residents.
In between the homes are car-free 'streets' lined with shared vegetable gardens and wild areas, full of cultivated and native plants.
Children run freely around the development. People linger to chat to their neighbors whilst they garden, or sit on the benches that are built into the front of every house.
The residents are currently self-building a timber and straw bale common house – with Common Practice – and once it is finished, will host their communal meals, events, coworking, exercise classes, and more there.
The homes are built to the AECB CarbonLite New Build Standard, emphasising energy efficiency and occupant comfort.
A timber frame with MMC-insulated panels ensures a low-carbon construction method, while cladding in brick and larch harmonizes with the natural surroundings.
Resident-led design features, such as large windows, high ceilings, and vaulted roof spaces, lend a sense of spaciousness and quality that belie their affordability.

