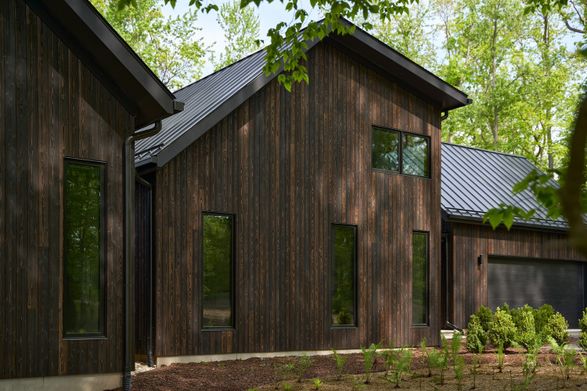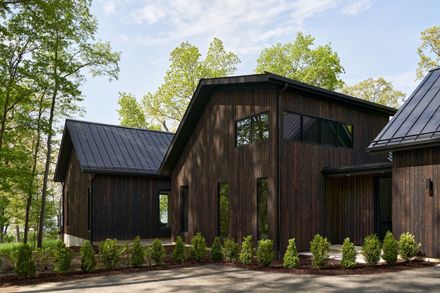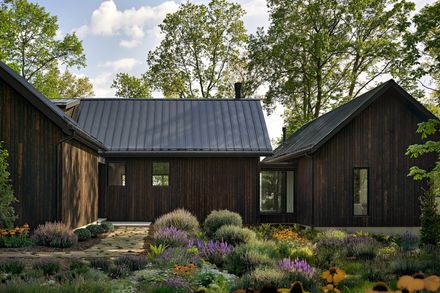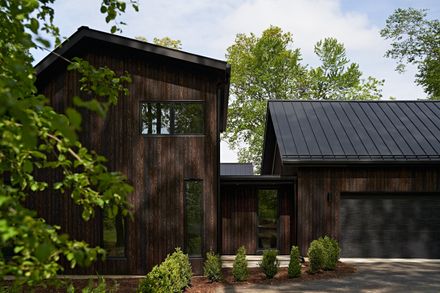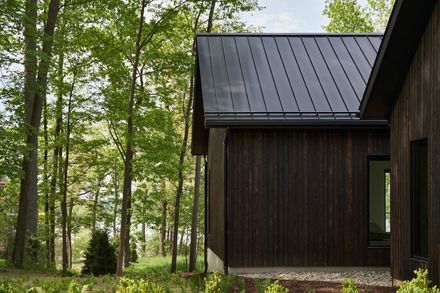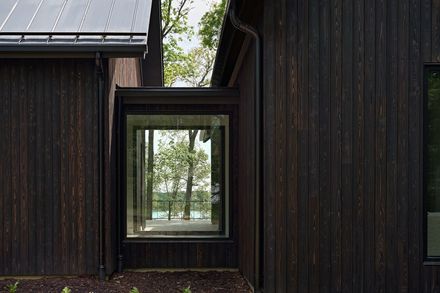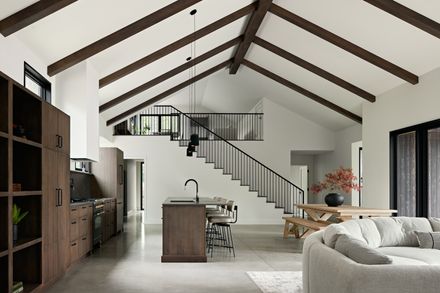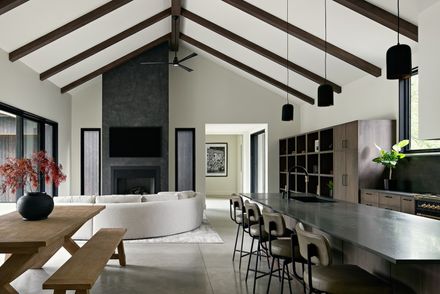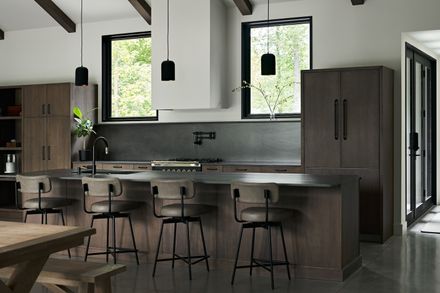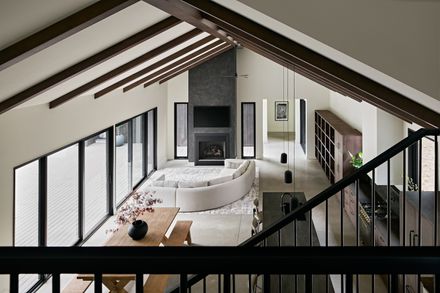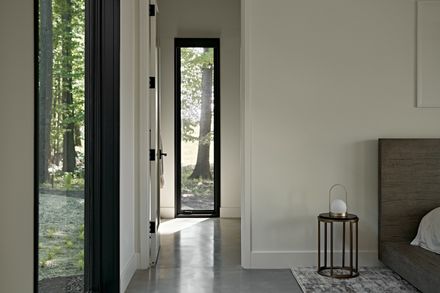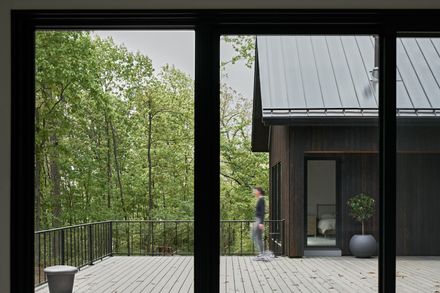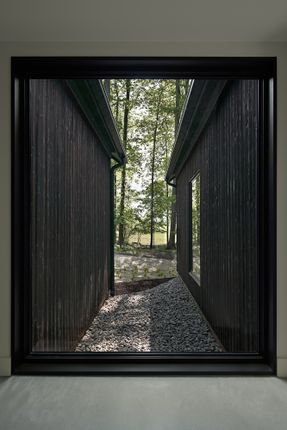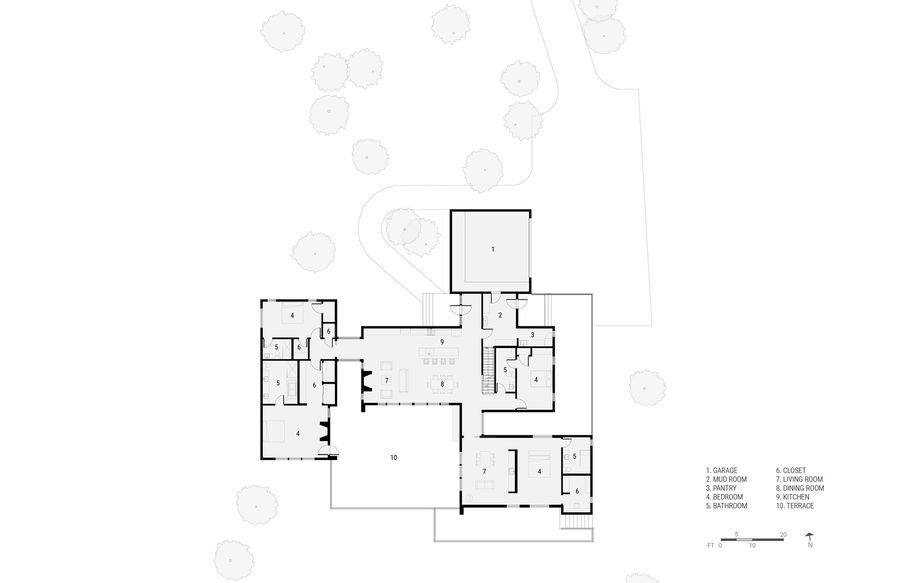Baw Beese House
ARCHITECTS
Disbrow Iannuzzi
LEAD ARCHITECT
David Iannuzzi
DESIGN TEAM
Disbrow Iannuzzi
MANUFACTURERS
Fisher & Paykel, Astria, Brizo Kitchen and Bath, ILVE, Kohler, Marvin, Nakamoto Forestry North America, Rais
BUILDER
Giraffe Design Build
PHOTOGRAPHS
Round Three Photography
AREA
4300 ft²
YEAR
2024
LOCATION
Hillsdale, United States
CATEGORY
Residential Architecture, Houses
English description provided by the architects.
Located in Hillsdale, MI, Baw Beese House is a multi-generational lakeside vacation retreat.
The project is a contextual response to social, familial, community, economic, and health conditions, allowing multiple generations of family members to safely occupy a place together or separately for years to come.
The lake house comprises three distinct living areas, which can operate independently or together as a whole, depending on which family members are present at the time.
The home is divided into four smaller volumes to minimize its visual impact and overall scale. Aside from the garage, each of these volumes functions as an individual cabin and can be inhabited individually or in any combination.
The volume dedicated to the family's matriarch houses a combined kitchenette and sitting area, bedroom, bathroom, and storage with views overlooking Baw Beese Lake. This allows her to visit and inhabit the home without opening any of the other portions of the home.
Similarly, there is a volume dedicated to her daughter's young family of four with two bedrooms, two bathrooms, dedicated HVAC, and storage.
The third (and largest) volume contains the primary kitchen and living areas with a guest suite and lofted work area.
While this live-work volume can operate independently, it is often enjoyed as a central, gathering space when all family members and their friends are present on the same occasion.
Glass corridors link the volumes, forming light-filled transitional spaces. With a focus on aging-in-place, the structure maintains a single floor level among all volumes, and the home appears to hover above the property as the site's natural contours descend towards Baw Beese Lake.
The structure is sited to have minimal impact on the land and constructed to have minimal carbon footprint.
Hydronic radiant heat in the concrete floor acts as a thermal battery, eliminating the need for gas-fired furnaces, while the polished concrete diminishes clutter and the need for additional finishes.
Non-toxic, high-performance wool insulation manages moisture and regulates temperature in the walls, which are clad in a responsibly sourced shou sugi ban wood siding.
A standing seam steel "hot" roof is a low-maintenance solution for the remote home, and luxury high-performance windows round out the list of forward-thinking details.
The result is a healthy building with improved indoor air quality that is highly functional regardless of the number of family members or guests hanging out for the weekend.

