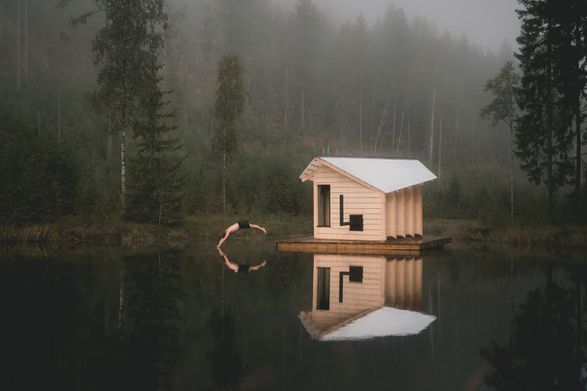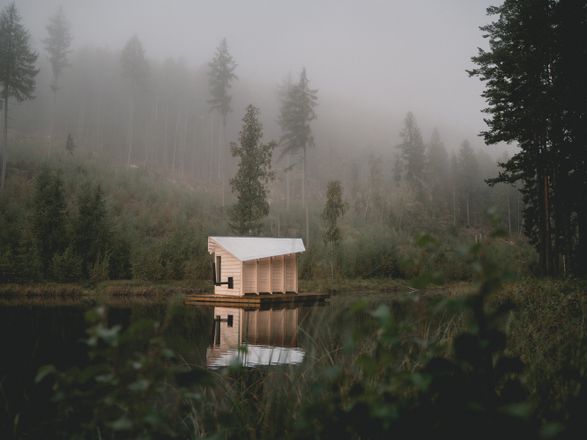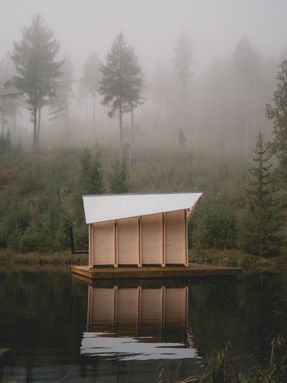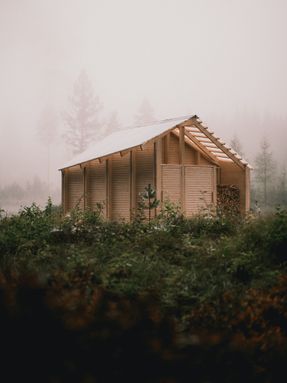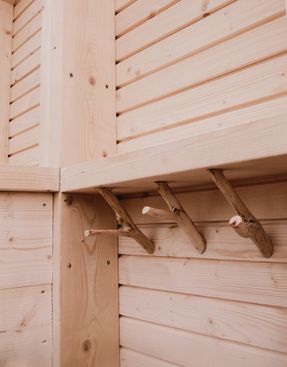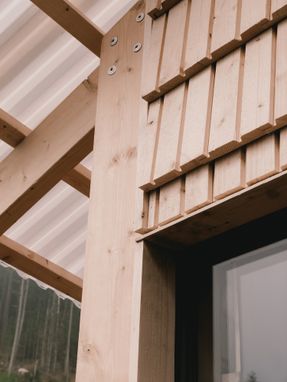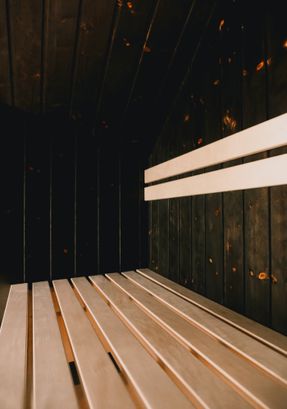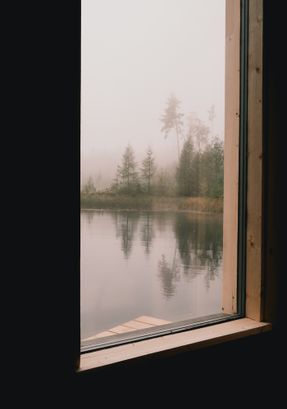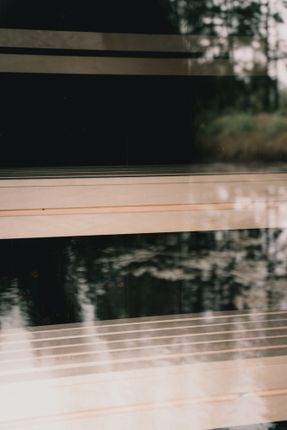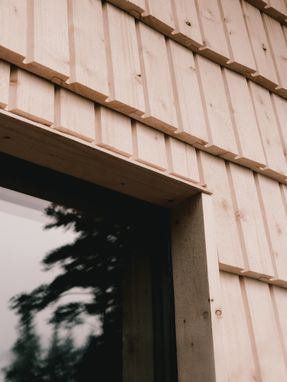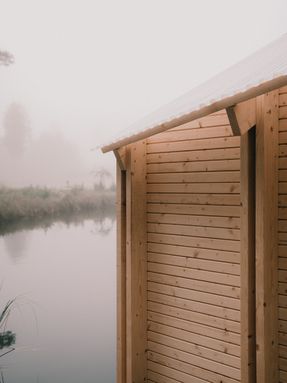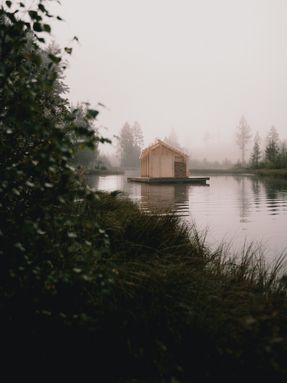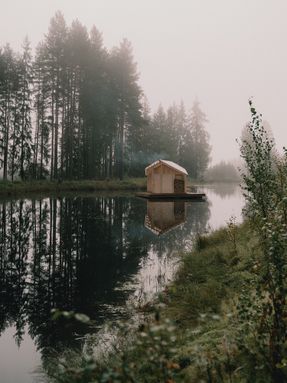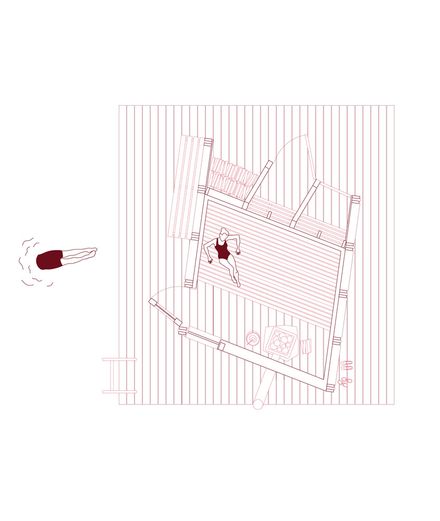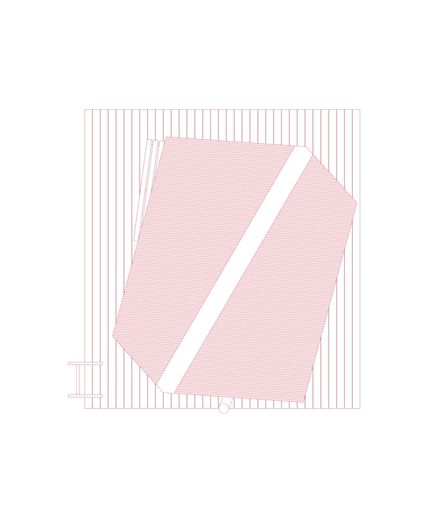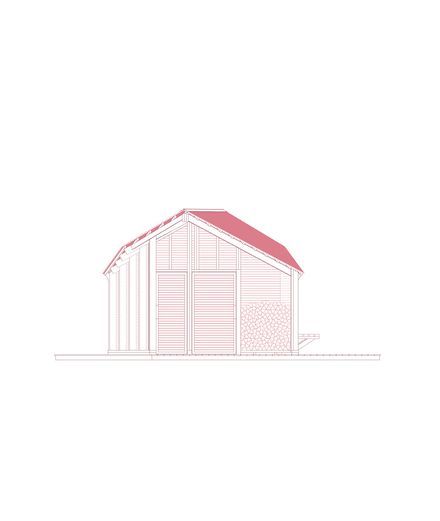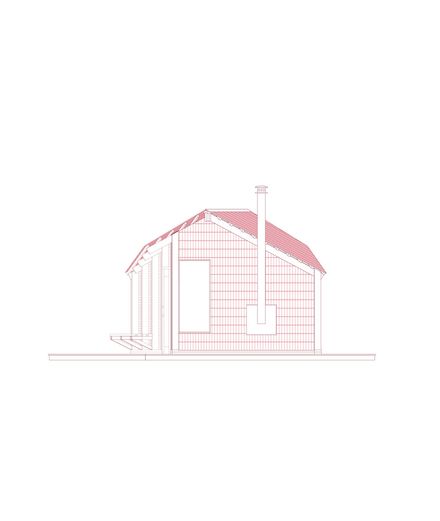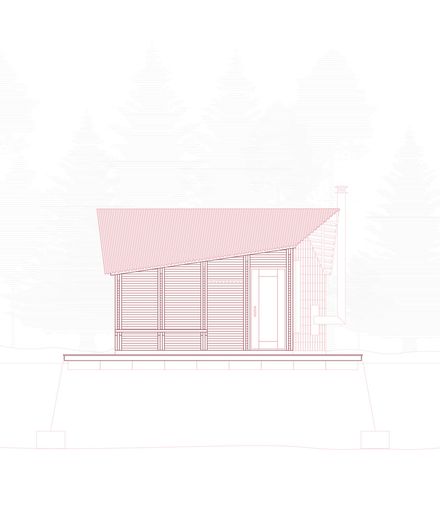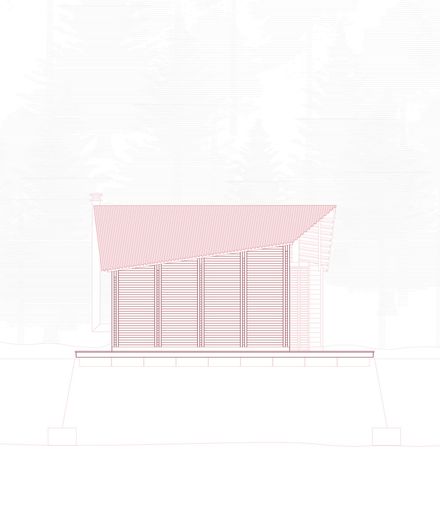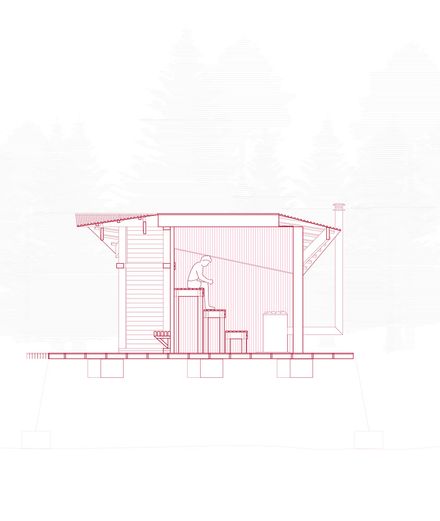Water Cave Sauna
ARCHITECTS
Rabagast Studio
DESIGN TEAM
Rabagast Studio
PHOTOGRAPHS
Peter Elias Hoddevik, Bianca Daumas
AREA
33 m²
YEAR
2025
LOCATION
Norway
CATEGORY
Hospitality Architecture, Sauna
English description provided by the architects.
At the edge of a small forest lake at Opaker Gård, a floating sauna rests quietly on the water.
The eco-farm wanted to give something back to the local community: a place to gather, to slow down, and to reconnect with nature.
The sauna was designed and built by students over two intense weeks, from first sketches to the finished structure.
The project began with a simple brief: a floating sauna for six people on a given pontoon. Yet from the beginning, the clients encouraged us to think beyond function.
To rather create something sculptural, a small piece of architecture that could belong as much to art as to utility. Together with them, we developed the final design over four days of dialogue and experimentation.
The result is a square plan twisted into subtle angles, giving the building a dynamic yet grounded presence on the still surface of the lake.
The structure is built entirely from wood and insulated with Low-E material developed for aerospace. An unexpected meeting of vernacular craft and space-age technology.
We focused on the rituals that define the sauna experience: the approach, the undressing, the rinsing, and the transition from cold to warmth. The sequence unfolds naturally, moving from the open air to the dim, fragrant interior.
Inside, burnt and linseed-oiled wood panels wrap the walls, creating a dark, textured space that contrasts with the light aspen benches, which appear to float in the room. The only light comes from the wood-fired stove, the single window, and the reflection from the water outside.
The window was placed deliberately low, framing the lake and the forest beyond. As you climb higher along the three seating levels, your view shifts until, at the top, only the ripples of the lake remain. When materials ran short, necessity guided invention.
Leftover panels were cut into shingles and used to clad one side of the sauna, adding texture and rhythm to the exterior. Every part of the building carries the mark of improvisation and care.
The construction was carried out by sixteen students, many of whom had little experience in carpentry. The complex roof geometry demanded precision, patience, and collective problem-solving.
Yet, through that process, something peaceful emerged. A structure that floats lightly on the water, offering shelter, heat, and stillness.
More than a sauna, it is a small sanctuary, a place where warmth meets water, and where craft, nature, and community come together in balance.

