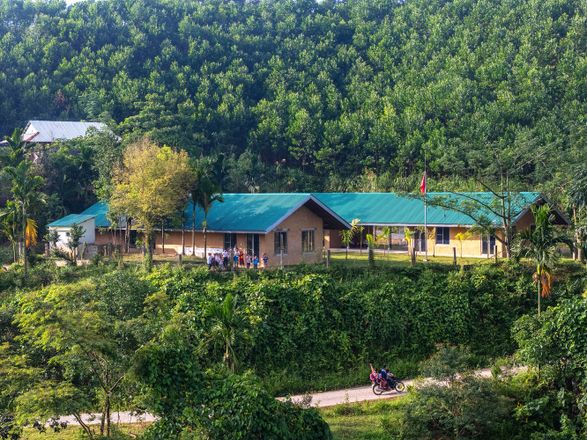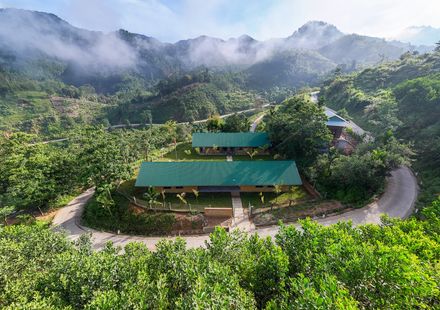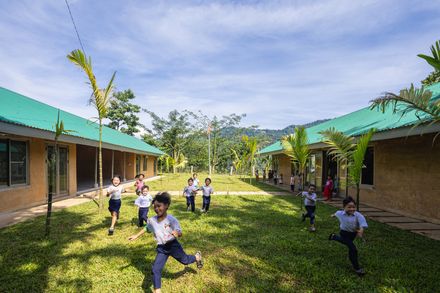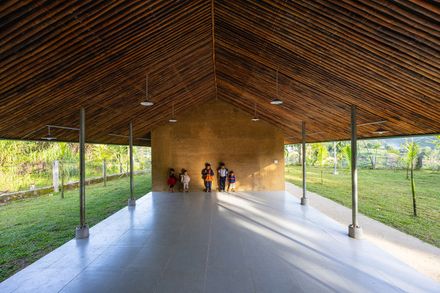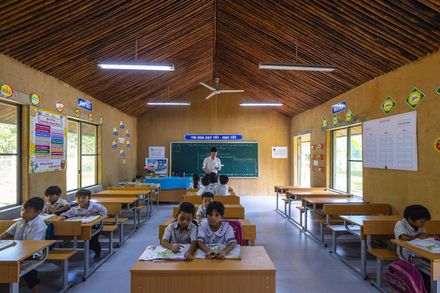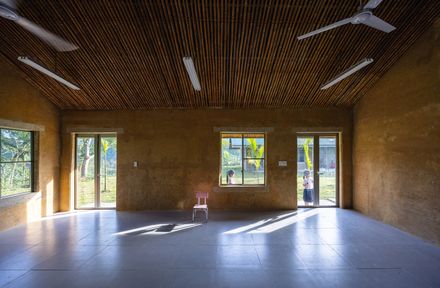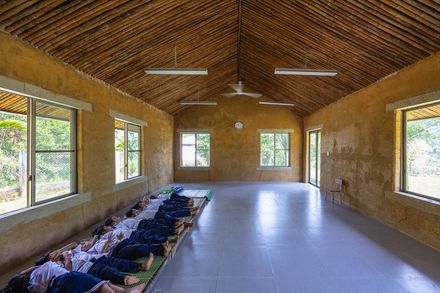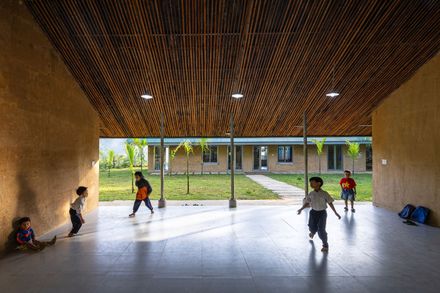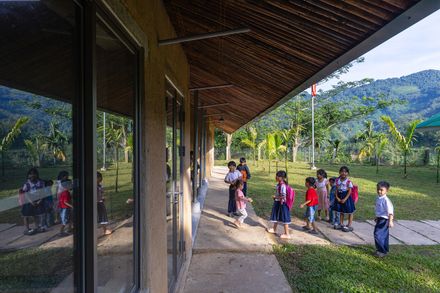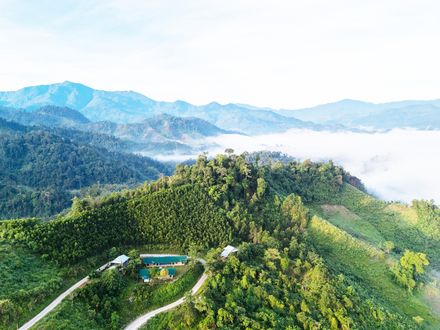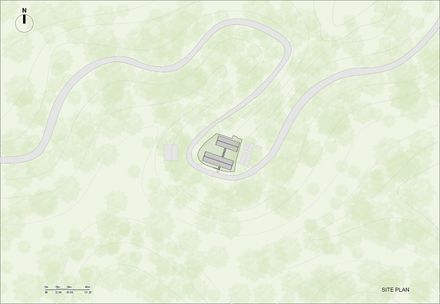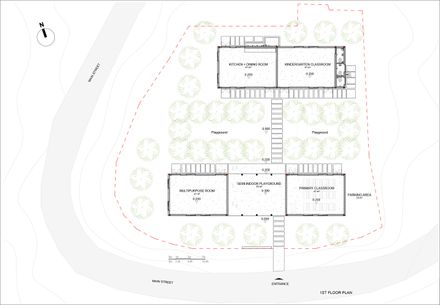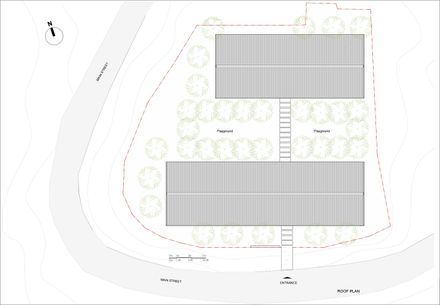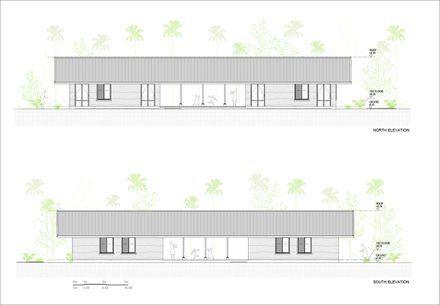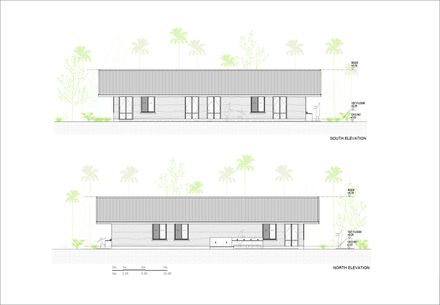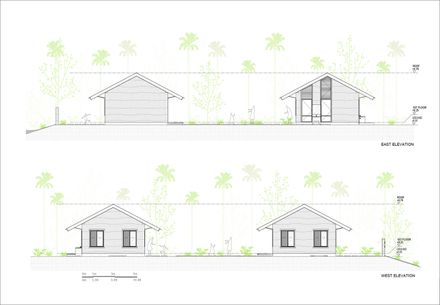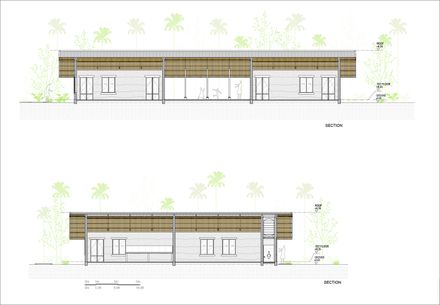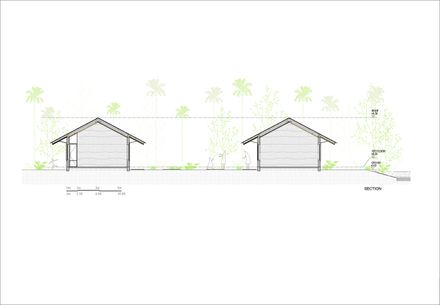ARCHITECTS
VTN Architects
LEAD ARCHITECT
Vo Trong Nghia
PHOTOGRAPHS
Trieu Chien
AREA
295 m²
YEAR
2025
LOCATION
Quang Nam, Vietnam
CATEGORY
Schools
Located in Tra Mai commune, Nam Tra My district, Quang Nam province – a remote mountainous area in Central Vietnam – Nuoc Ui School serves an ethnic minority community scattered across challenging terrain and harsh weather conditions, with storms and heavy rains occurring almost every year.
The project is primarily funded by the Midas Foundation, with doors and windows sponsored by Tostem, and designed by Vo Trong Nghia Architects. Its goal is to provide a sustainable, friendly, and locally adapted learning environment.
With a strong intention to preserve the existing green landscape and harmonize with nature, the classrooms and buildings are arranged to open their windows toward the surrounding forested mountains.
Utilizing locally available natural materials, the school is mainly constructed from rammed-earth walls and bamboo roofing.
The use of earth and bamboo not only reduces transportation costs and environmental impact but also fosters both physical and spiritual connections with the local context.
The structure is designed to be simple yet robust, appropriate for the sloped terrain, and resilient to the area's heavy rainfall.
The classrooms are organized around an internal courtyard and connected to a forecourt via an indoor playground, creating a continuous spatial sequence that supports learning, play, and group activities.
Deep eaves surround the classrooms, effectively shielding the earthen walls from rain – a critical design feature to enhance the building's durability.
The semi-indoor playground, positioned between two classrooms, ensures that students have a sheltered area for play even during the rainy season.
Large, symmetrically placed windows on either side of each classroom allow for maximum natural lighting and airflow.
This configuration enables effective ventilation, maintaining a comfortable and well-ventilated learning environment suited to the humid tropical climate.
Given the region's relatively cool temperatures, these basic ventilation strategies are sufficient to create a favorable microclimate for the classrooms, minimizing the need for mechanical systems and energy use.
Buffer zones such as eaves and outdoor corridors not only protect the earthen walls from water damage but also support passive climate control and function as semi-outdoor spaces for informal activities—from play to small group gatherings.
With its modest scale, simple structure, local materials, and focus on durability and sustainability, the school presents a humble yet effective architectural solution.



