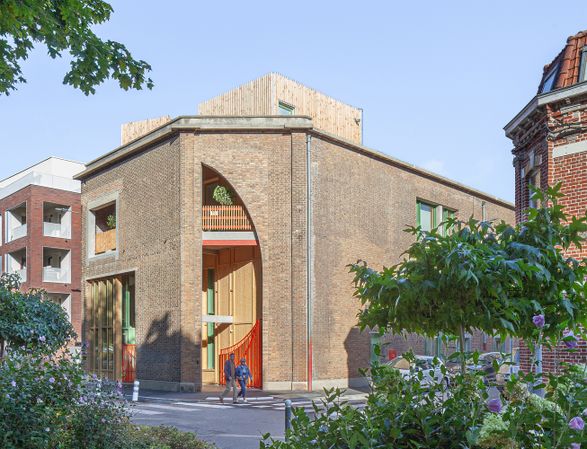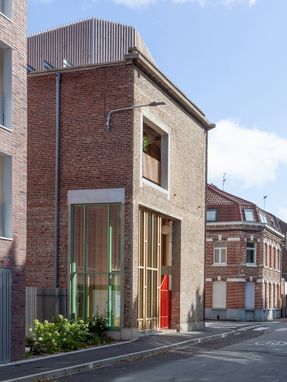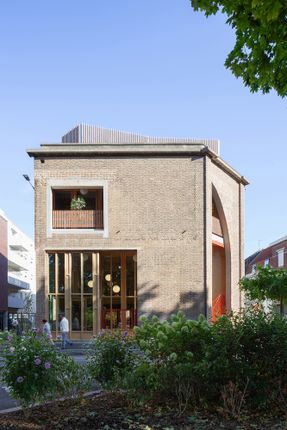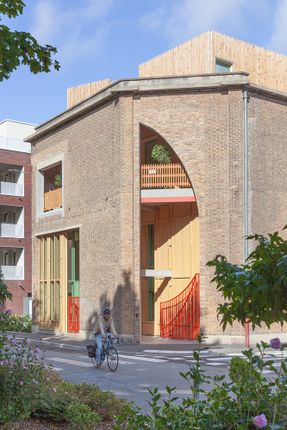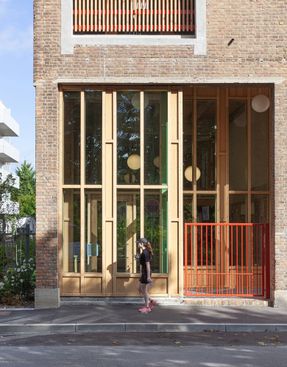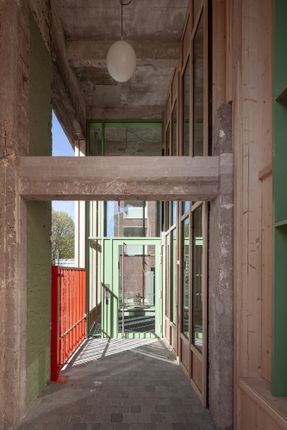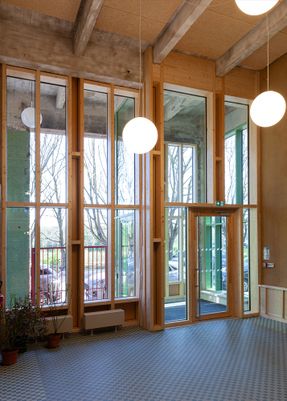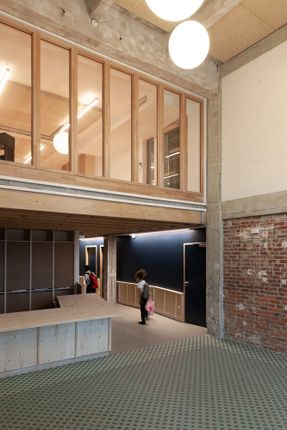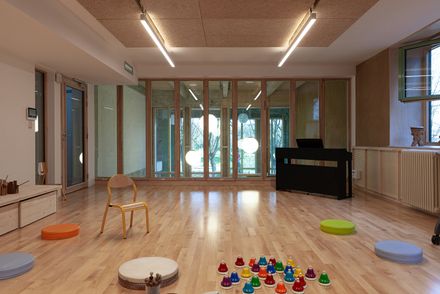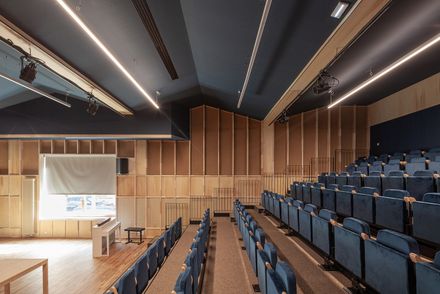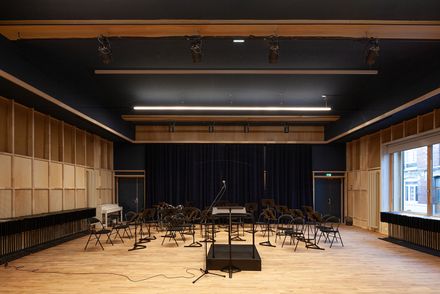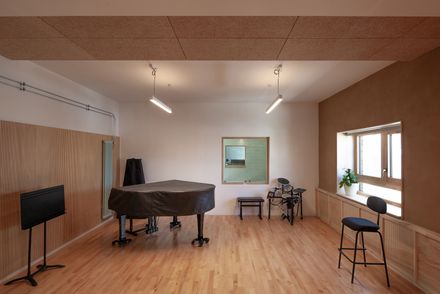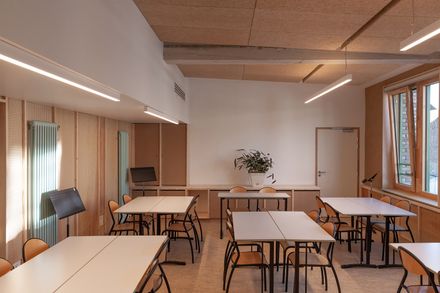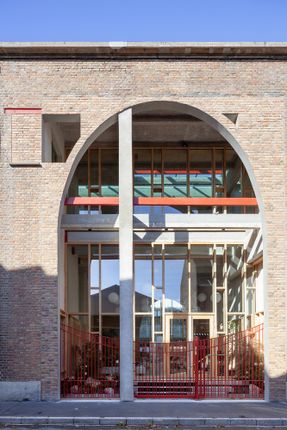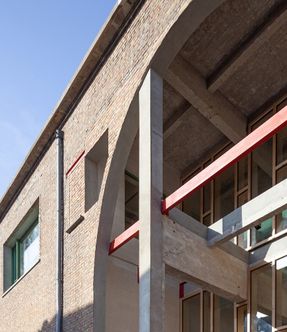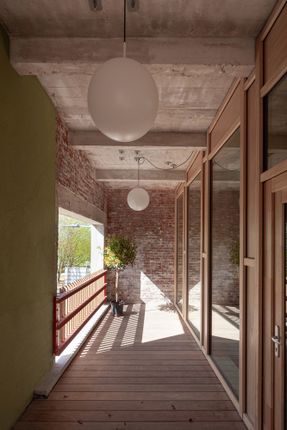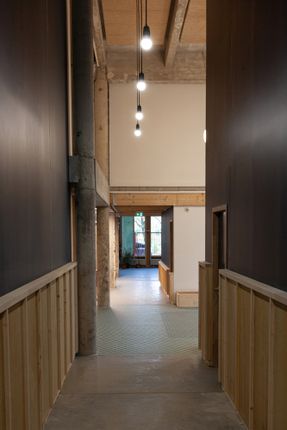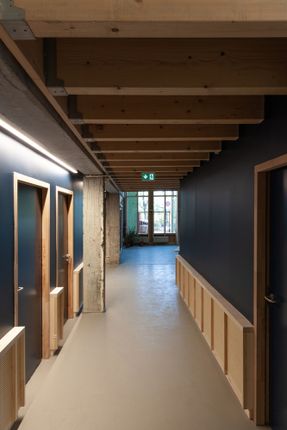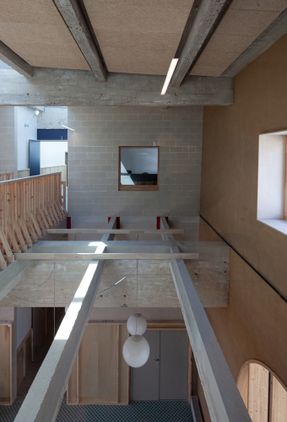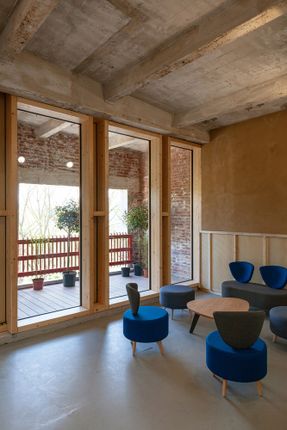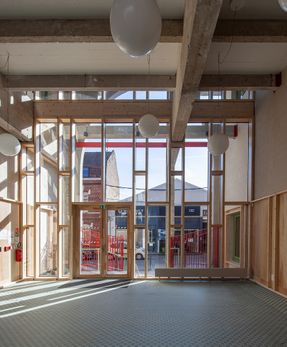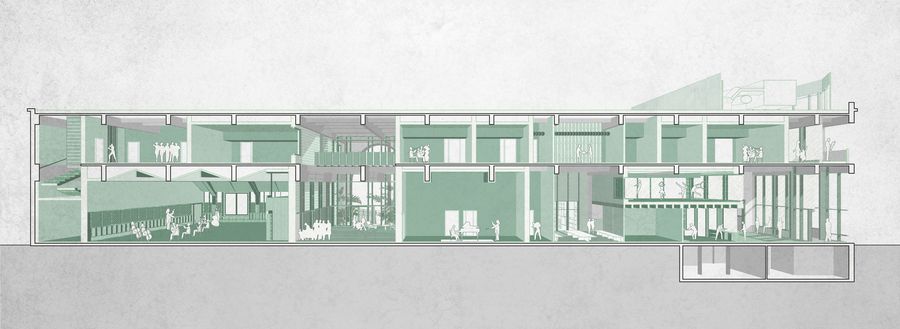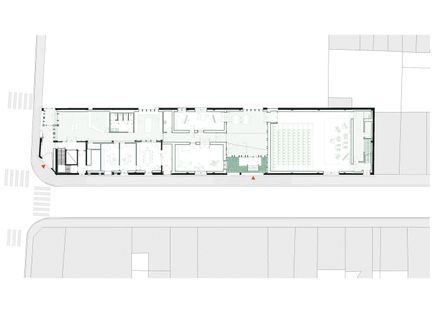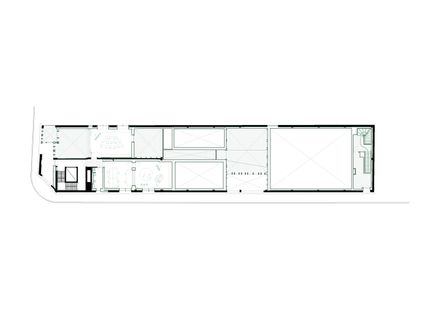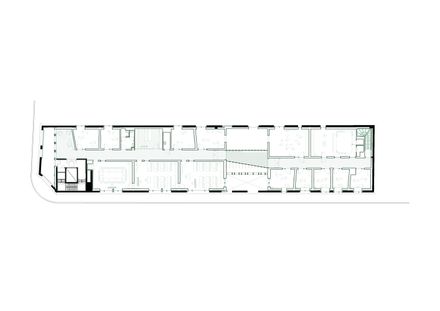
Loos Music Conservatory
ARCHITECTS
Beal Blanckaert Architectes
LEAD TEAM
Nathan Gourcerol, Justine Labérenne
DESIGN TEAM
Beal Blanckaert Architectes
ENGINEERING & CONSULTING > ACOUSTIC
Vincent Hedont
ENGINEERING & CONSULTING > STRUCTURAL
Mba
ENGINEERING & CONSULTING > OTHER
Becquart
ENGINEERING & CONSULTING > ENVIRONMENTAL SUSTAINABILITY
Impact
PHOTOGRAPHS
Beal Blanckaert
AREA
1700 m²
YEAR
2025
LOCATION
Loos, France
CATEGORY
Cultural Architecture, Educational Architecture, Refurbishment
English description provided by the architects.
The project involves the redevelopment of a former building that was once part of the industrial site of the Léonard Danel printing house.
This building was constructed in the 19th century to accommodate part of the industrial space of the Danel printing works in Loos.
It is believed to be the last remaining vestige of the site.
With its length, lack of openings and ornamentation, muted brickwork, and concrete post-and-beam structure, the building might at first appear unremarkable.
However, its very high ground-floor ceilings, the double-pitched concrete beams, the yellow exterior brick, and its strategic location at the street corner facing the brand-new Danel Park are all elements that define the remarkable character of this building, which holds significant potential.
The architectural approach starts from the principle that everything is heritage.
The primary intention is to preserve as much of the existing structure as possible and to use it as a lever for the project, rather than seeing it as a constraint.
The Music Conservatory, as a symbol of Loos's historic institution, is meant to shine within the neighborhood.
The architectural motif of the arch gives the building a public facility status, signaling that it is open to visitors.
These monumental openings reveal the conservatory's shared spaces: halls, improvisation areas, waiting rooms, etc.
The goal is to make music visible within the city and to encourage local residents to engage with it.


