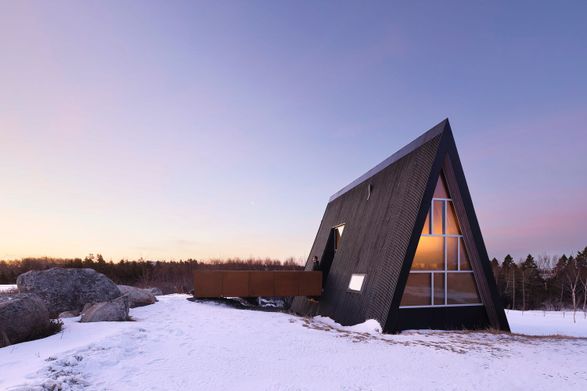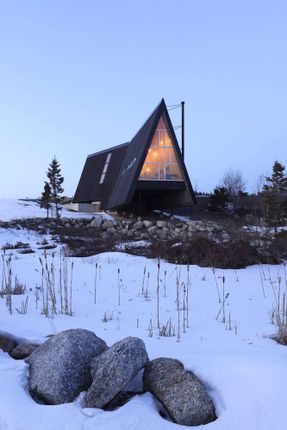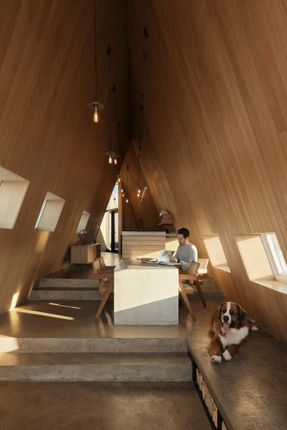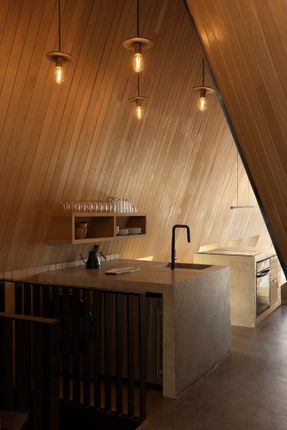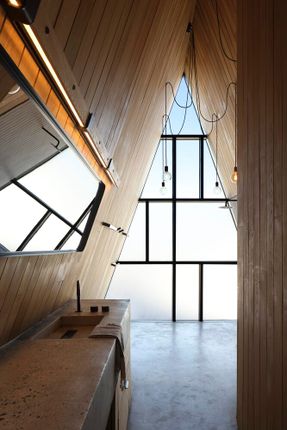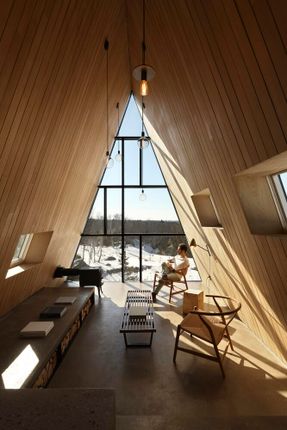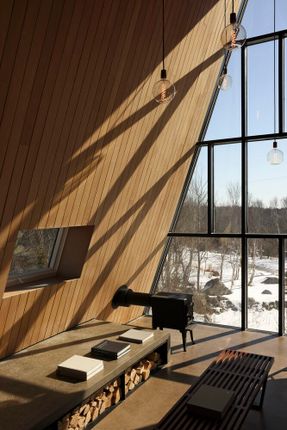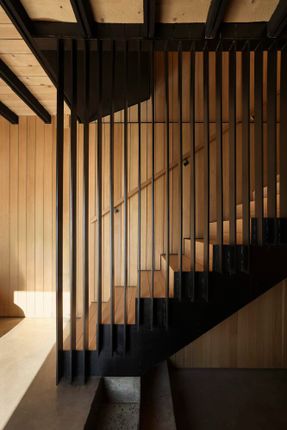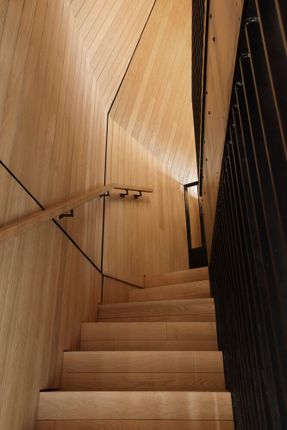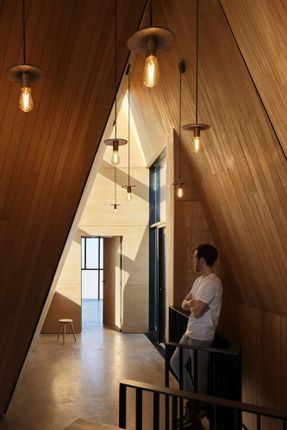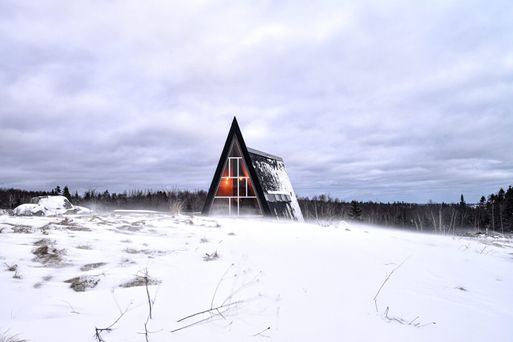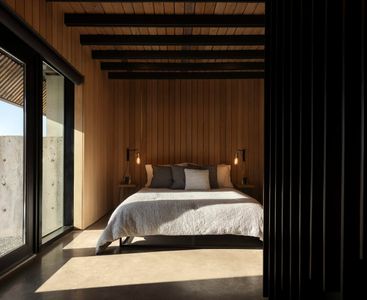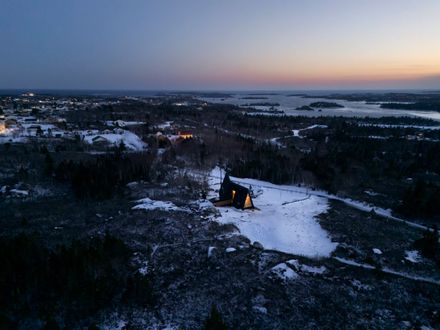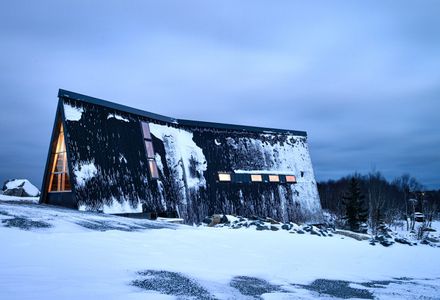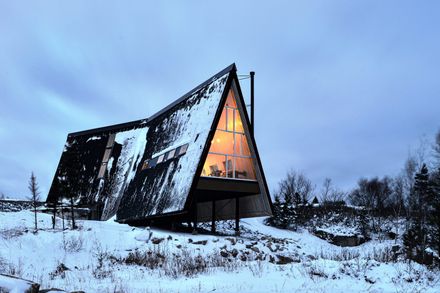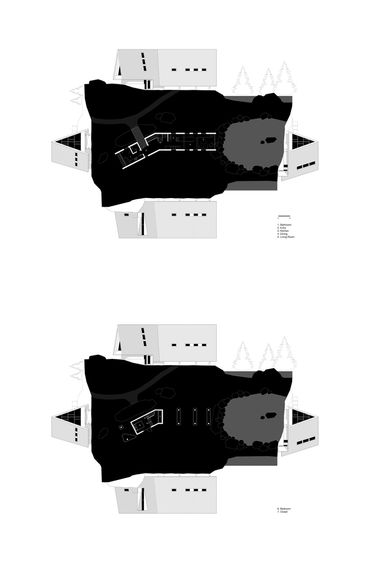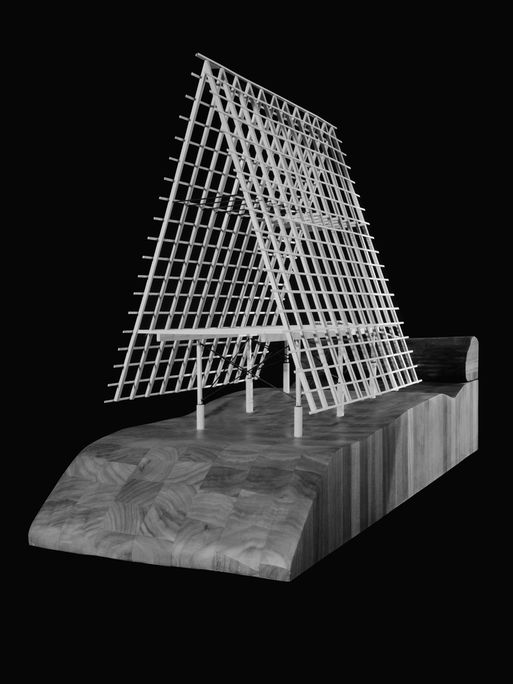B-Frame Residence
ARCHITECTS
Peter Braithwaite Studio
DESIGN TEAM
Lucien Landry, Kyle Cheeseman
LEAD TEAM
Peter Braithwaite
PHOTOGRAPHS
Ema Peter Photography
AREA
1200 ft²
YEAR
2024
LOCATION
Terence Bay, Canada
CATEGORY
Residential Architecture, Houses
English description provided by the architects.
As a personal and experimental project, the B-Frame began during a two-week design-build course with Dalhousie School of Architecture students.
Initially imagined as a public boat house, the B-Frame gradually developed into a private residence while navigating the building permit process following the student's involvement.
Much of the design work and development of this building occurred through the act of building, rather than a design exercise that was removed from the site features.
As a result, the form of this building naturally and sympathetically rises from an existing pocket in the bedrock, then cracks its plan to orient itself in line with the sun and ocean views.
Without a typical 'client' and the usual hindrance of timelines, this project has provided our team with an opportunity to explore new methods of building, such as pre-fabricated panelized cladding systems, custom-built aluminum window walls, a concrete bathtub that was poured in place, and an exploratory structural system.
The interior of the building provides a warm and comforting environment with white oak-clad walls and polished concrete floors throughout.
The great room is divided into three programmatic sections for gathering, eating, and cooking, with each space having its own elevations within the room.
The viewpoints from each space are designed to connect specific environmental features around the building with each unique aspect of the dwelling.

