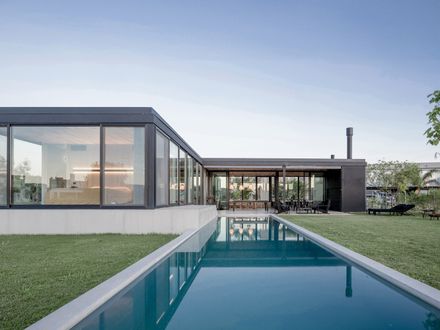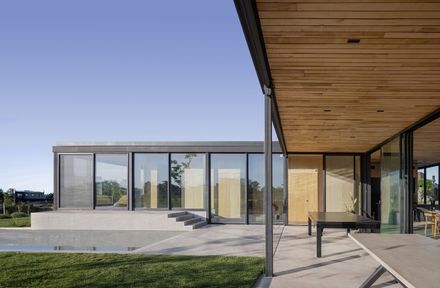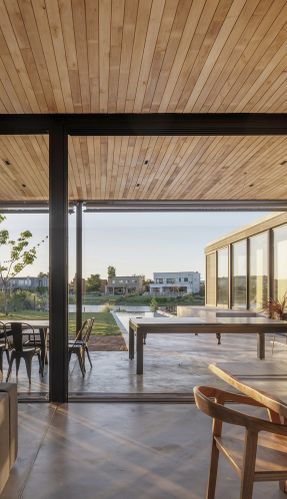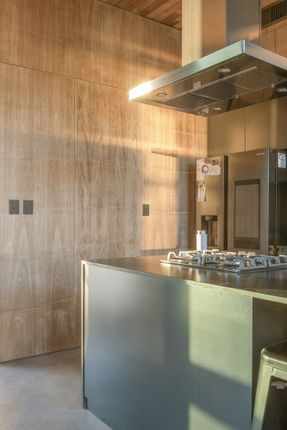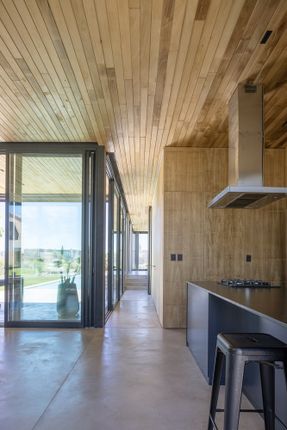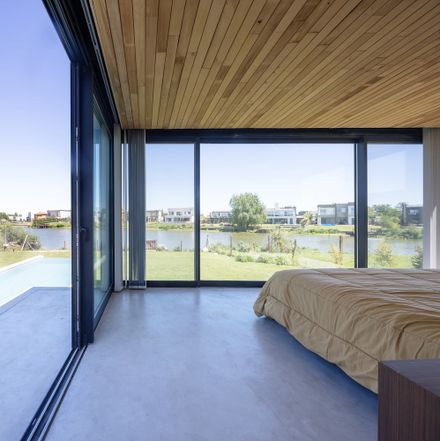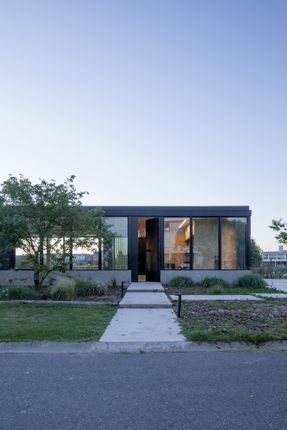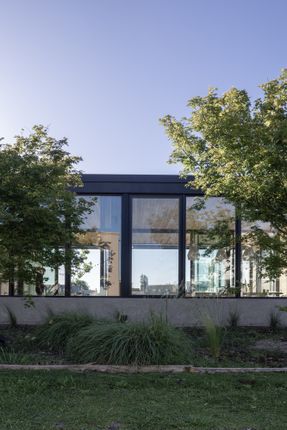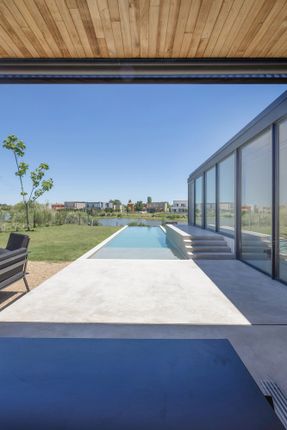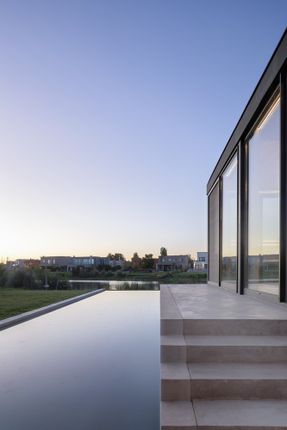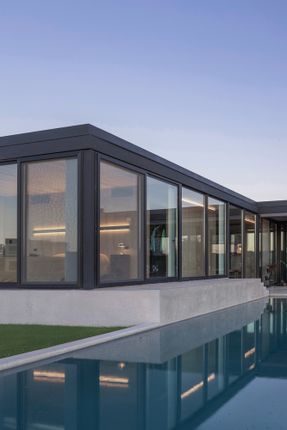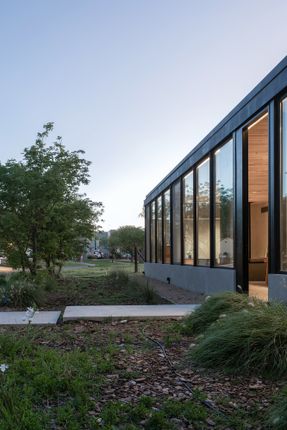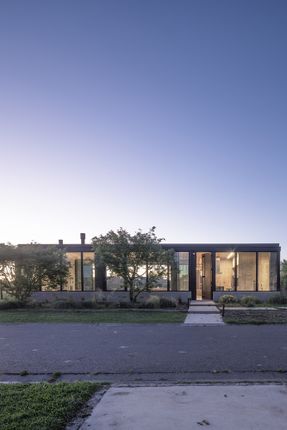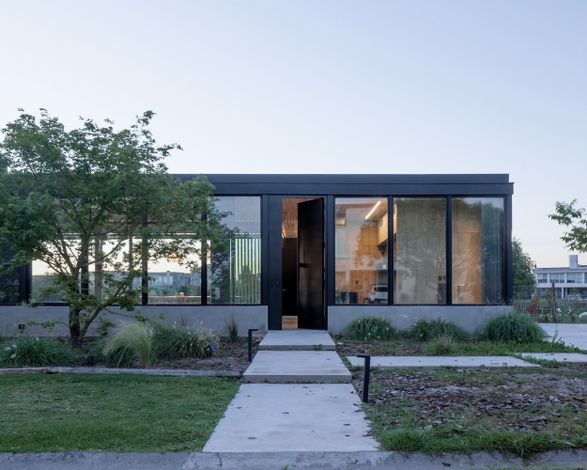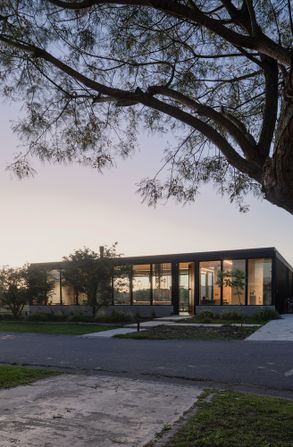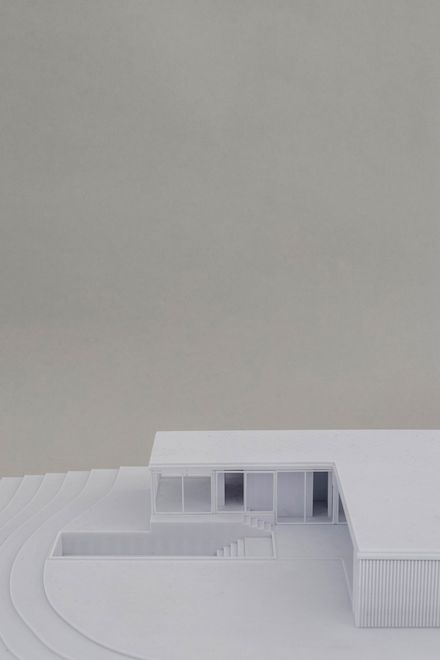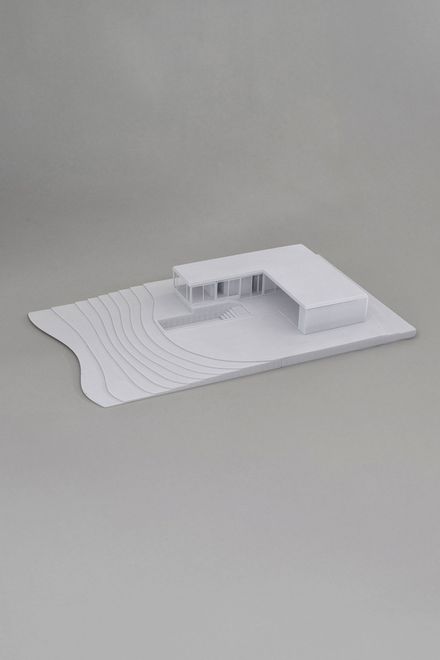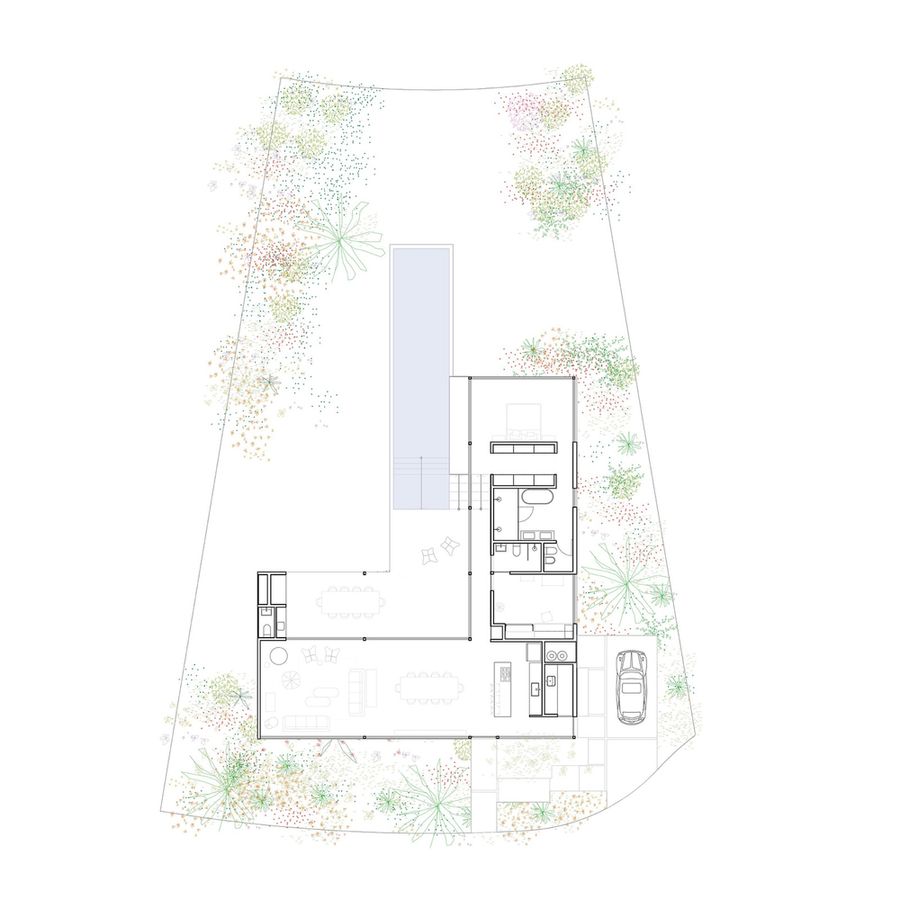House In Escobar
ARCHITECTS
Guayra, Pedro Ignacio Yáñez
ENGINEERING AND CONSULTING > OTHER
Hermanos Rotela
ARCHITECTS IN CHARGE
Pedro Ignacio Yáñez, Paola Salaberri, Norberto Nenninger
DESIGN TEAM
Valentina Lis, Carolina Recondo, Mateo Mainardi
PHOTOGRAPHS
Pedro Ignacio Yáñez, Pedro Ignacio Yáñez
AREA
190 m²
YEAR
2022
LOCATION
Buenos Aires, Argentina
CATEGORY
Residential Architecture, Houses
The commission arises from a client who, emerging from the COVID-19 pandemic, decides to sell their central apartment and move to a gated community in the northern area of Greater Buenos Aires.
Generally, the majority of houses in these types of neighborhoods maximize the building capacity of the lots, resulting in two-story homes that are then inhabited by families.
However, in this case, our client was a single person, and therefore the program was relatively simple:
a suite, a study, and a social area that would allow for hosting a large number of friends, a gallery with a grill, and a pool in which they could swim completed the commission.
The house had two scales or moments: one for gatherings with friends, where it needed to function almost like a club, and the other for intimacy, where the house was inhabited by a single person.
It was then decided that the house would have two heights to respond to these two scales, but only one flat and continuous roof.
Three meters fifty for the social areas and two sixty for the bedroom.
The difference in levels is bridged by a small staircase that also extends outside, creating a sort of terrace with a view of the sunset over the lake, and forms the edge of the pool, whose access steps are attached to it but with lower steps.
The project aimed to solve the program with the fewest elements and materials. Concrete shapes this piece that molds the platform of the house, kiri wood constructs the walls and ceiling, and metal makes up the structure of the roof.
Glass is responsible for materializing its boundary, and finally, a series of vertical curtains act as a filter between the interior and the exterior.


