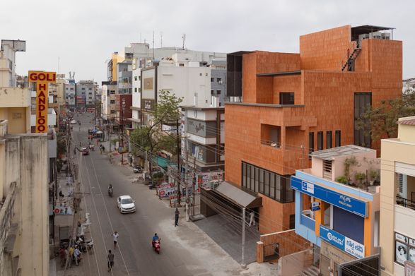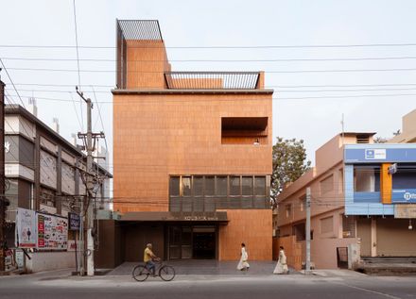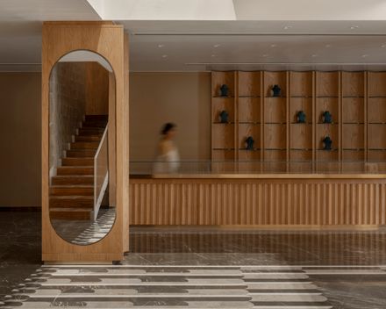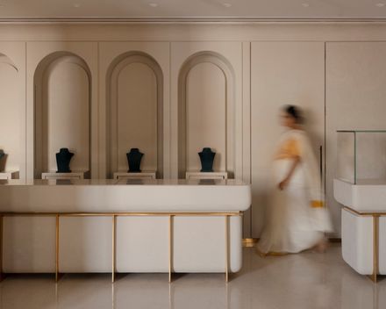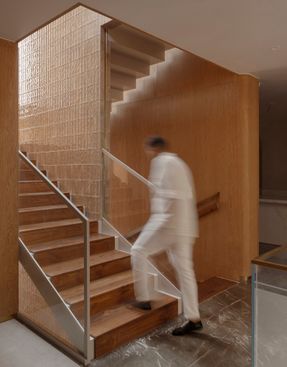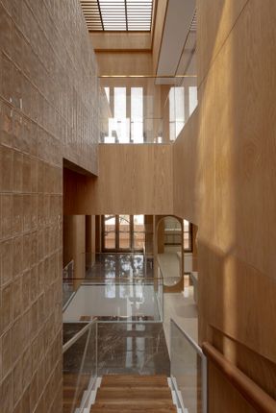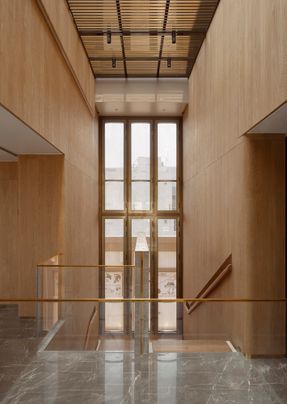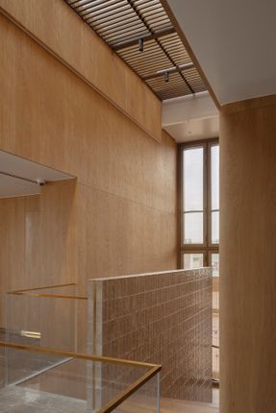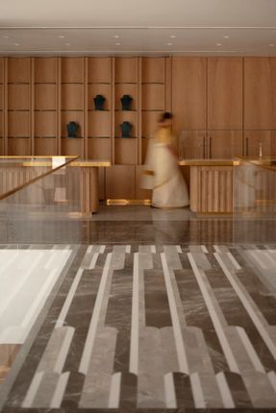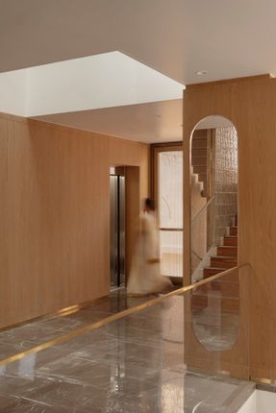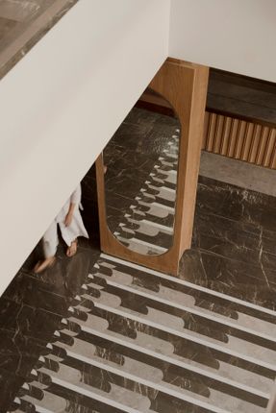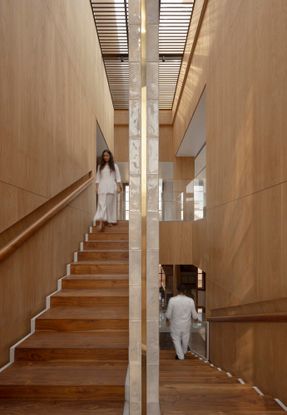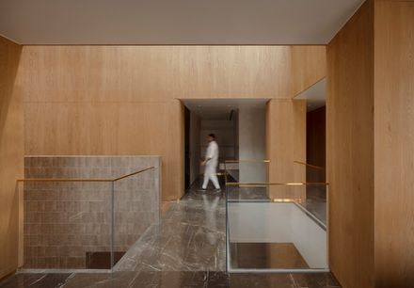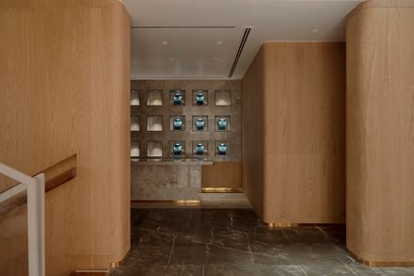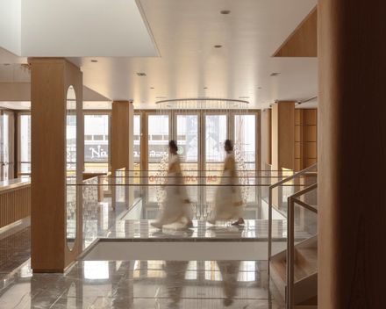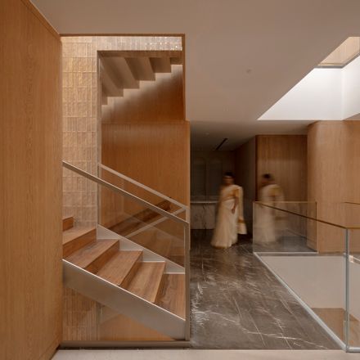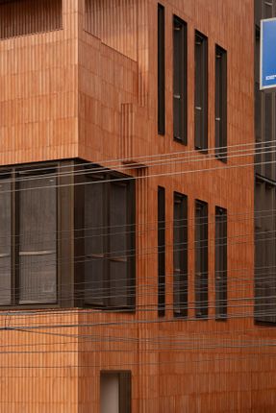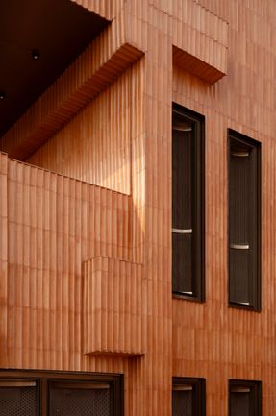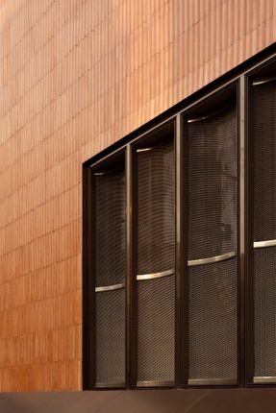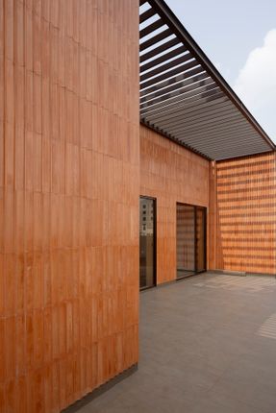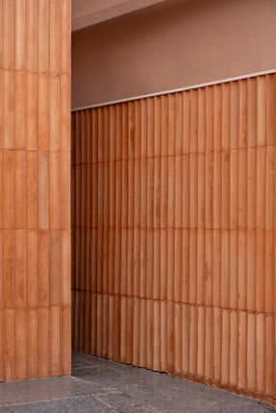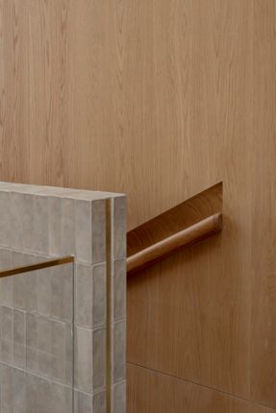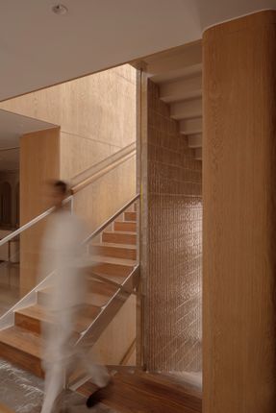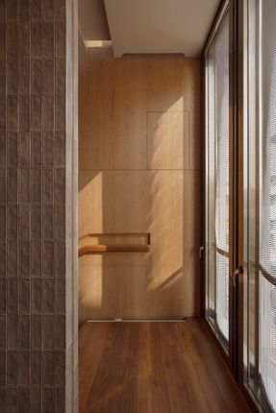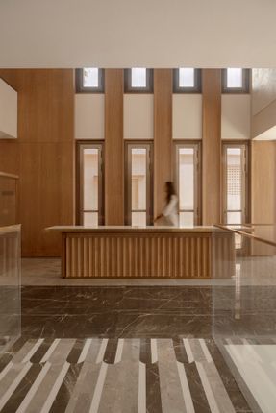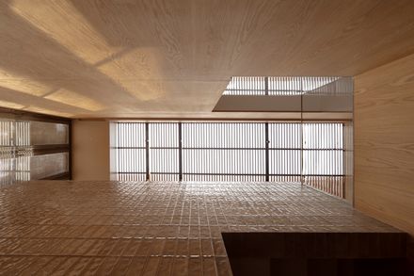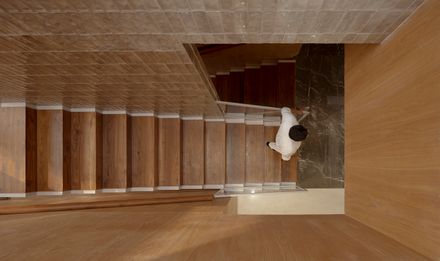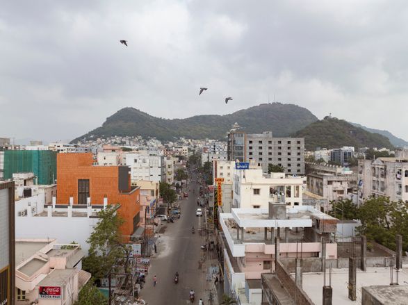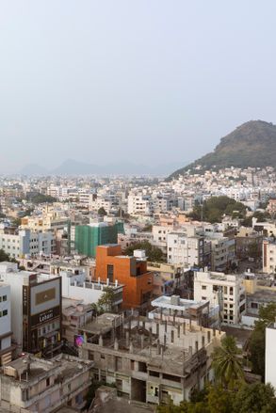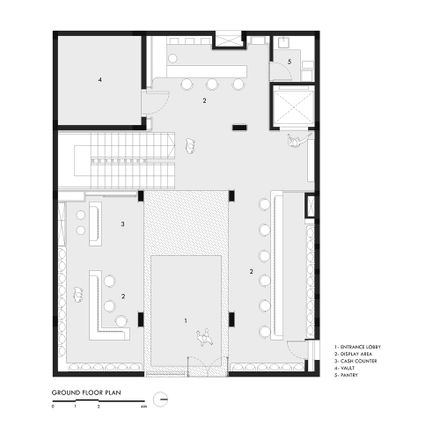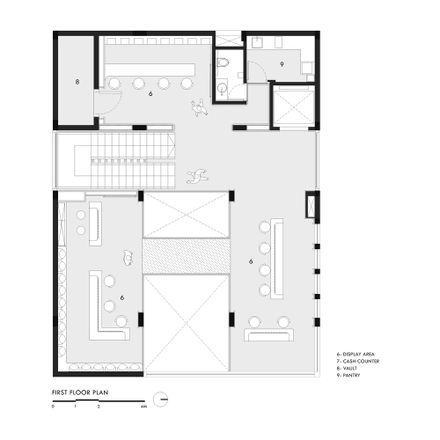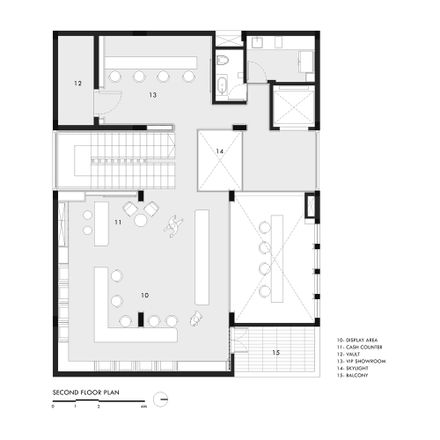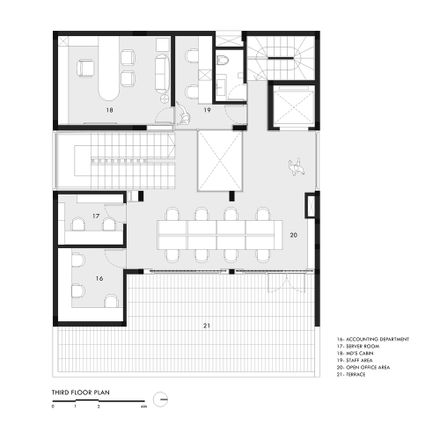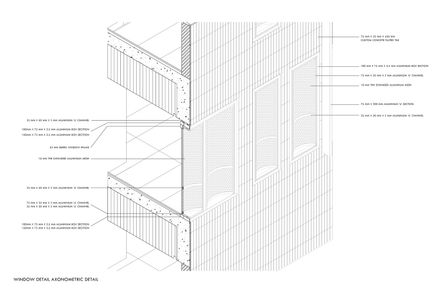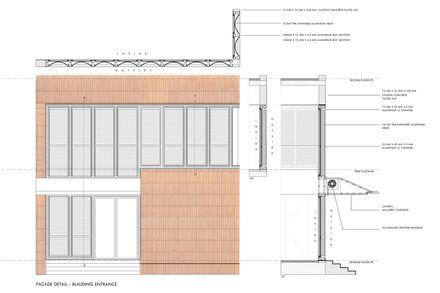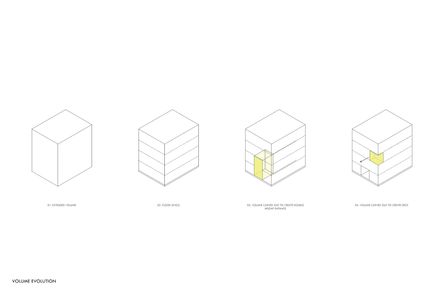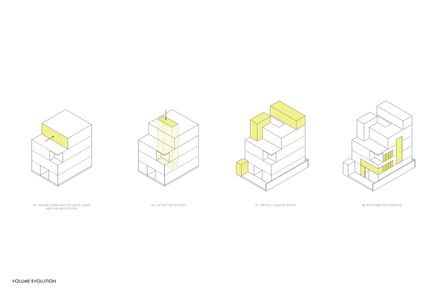Fluted Volume
ARCHITECTS
Studio Uf+o
PRINCIPAL DESIGNERS
Vineet Vora And Prachi Parekh
PHOTOGRAPHS
Vivek Eadara
AREA
7000 ft²
LOCATION
Vijayawada, India
CATEGORY
Store
English description provided by the architects.
On the high streets of Indian cities, retail showrooms often compete for attention with gleaming chandeliers, advertisement boards, and ornate façades.
Fluted Volume, the 7,000 sq. ft. headquarters for a jewellery brand in Vijayawada, takes a radically different stance.
Designed by Vineet Vora and Prachi Parekh of Studio Urban Form + Objects, the building asserts itself as a terracotta-hued monolith: at once sculptural, reticent, and quietly authoritative amid the cityscape.
Its form emerges from a paradox that lies at the heart of the brief: how to create a building that must be visible to the public, invite footfall, and embody the brand's identity.
Studio UF+O's response was a façade that is neither opaque nor transparent, but something in between.
Developed through rigorous prototyping, the complete external form, which very precisely draws in natural light through its fenestrations, is clad in custom-cast ceramic concrete flutes in a matte terracotta finish.
These non-orthogonal modules repeat in rhythmic succession, lending the building a sculptural presence that resists the commercial gloss expected of a jewellery store.
"It was important to create an architecture that spoke of permanence and identity," says Vineet. "Not a glossy layer, but something that feels as if it belongs to the city."
The play of light and shadow across the flutes lends the surface a dynamic quality, allowing the building to shift character through the day, while the openings are carefully oriented to the north and east to draw in light without exposing the interiors to glare or heat.
The glazed surfaces are shielded with an external skin of expanded fluted aluminum mesh, adding a layer of impenetrability while controlling the incident sunlight.
Inside, the program is arranged with heavy footfall functions such as display areas, circulation, and cash counters at the base, and more exclusive functions, rendered in a monochrome beige palette, with VIP lounges and workspaces as one moves upward.
The terrace discreetly conceals a secure gold-melting furnace. The plan responds as much to ritual and flow as it does to function.
Vaults and high-security operations are placed to the rear, while public access areas occupy the front. Movement through the building feels choreographed, with transitions calibrated to balance visibility, intimacy, and control all at once.
Natural light becomes the true protagonist of the interior. A double-height void, aligned to Vaastu principles, pulls daylight deep into the plan through a skylight, thereby opening the inside visually.
A staircase on the south side of the building, supported by ceramic glass bricks, refracts and scatters the light, producing a sense of lightness against the gravity of the monolithic exterior. "It was about allowing a little surprise," Prachi notes.
"A moment where the architecture feels unexpectedly delicate." This moment of radiance transforms what might otherwise have been a heavily secured interior into a luminous, uplifting environment.
The fluted vocabulary of the exterior also extends inside, into partitions, flooring, and display backdrops, thereby tying the brand's architectural identity to its jewellery collections.
The consistency between inside and outside resists the idea of architecture as a mere container, instead proposing a cohesive spatial language where building and brand read as one.
Yet Fluted Volume is not only an act of design but also of perseverance.
With streets on three sides, the site remained in full public view during construction, drawing unsolicited commentary from acquaintances and passersby who expected chandeliers and shiny surfaces.
The quiet, monolithic form invited skepticism, even pressure to conform to local expectations. "What makes this project unique is that it survived the noise, the influences, and the temptations to dilute the vision," recalls Prachi.
"In the end," adds Vineet, "the city that doubted it has claimed it as its own, affectionately calling it 'The Red Fort'."
In that sense, the project's achievement is not only in reconciling the competing demands of security, visibility, and function. Its deeper triumph lies in how it holds its ground: a sculptural landmark that refuses spectacle yet asserts its presence, offering a new architectural language for jewellery retail in India.

