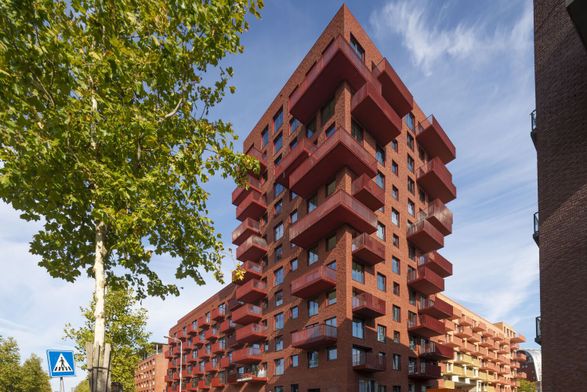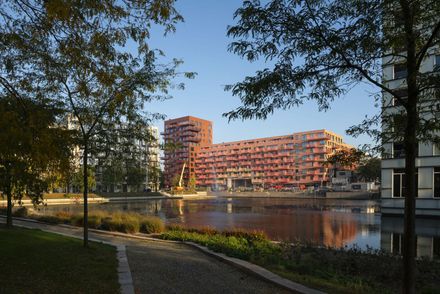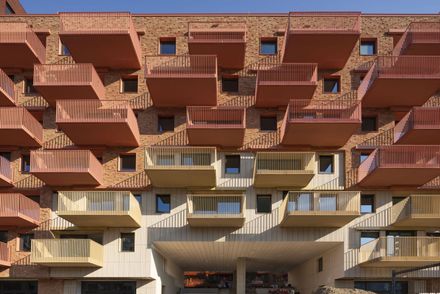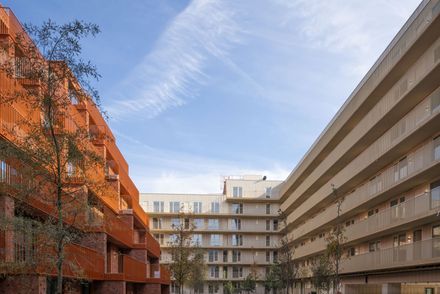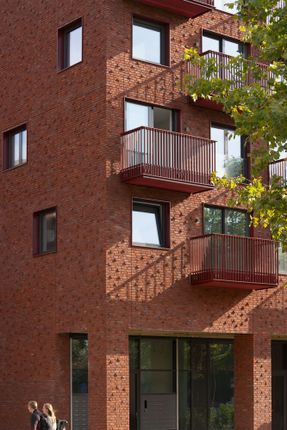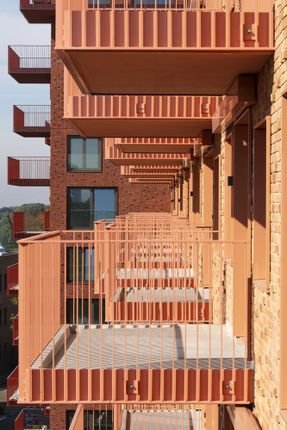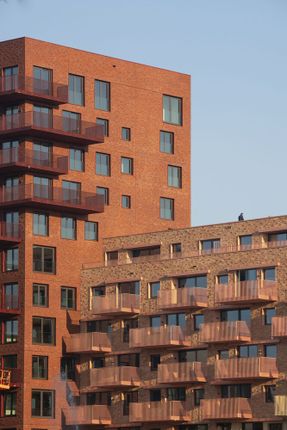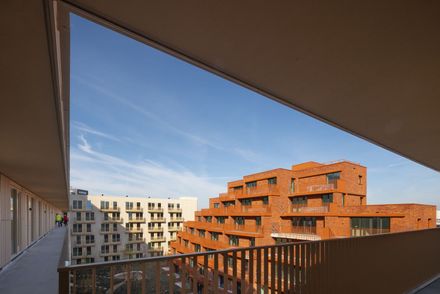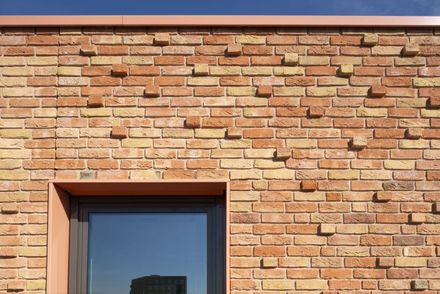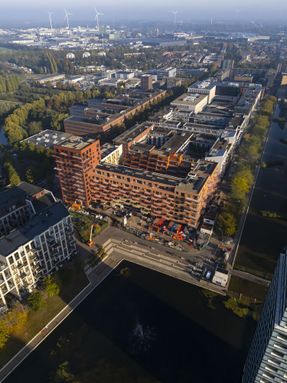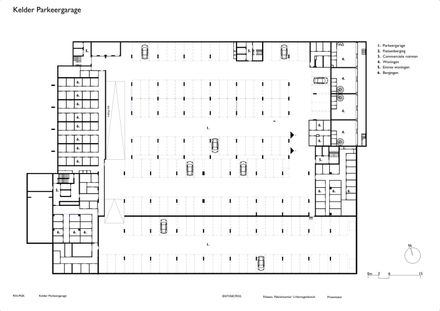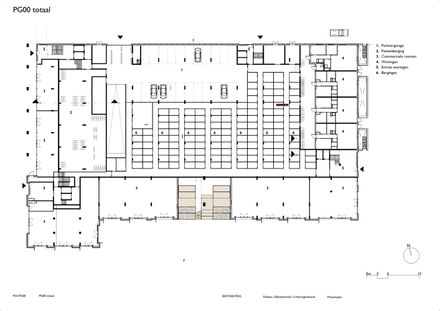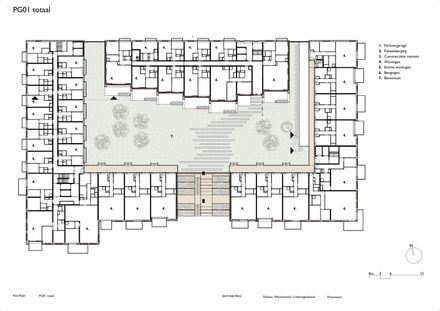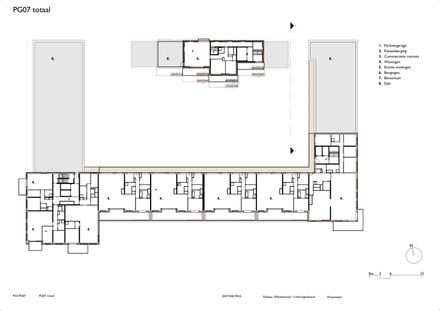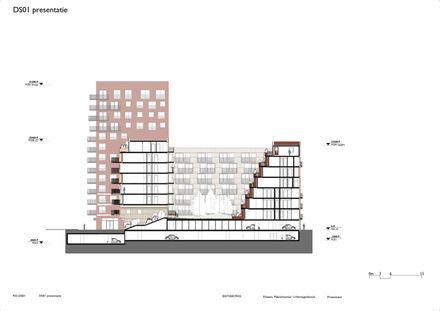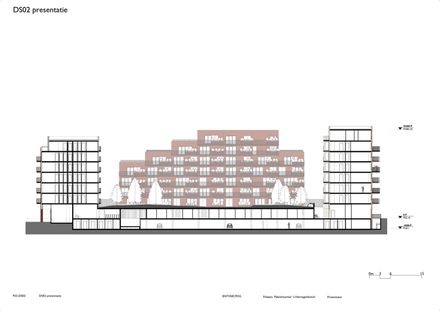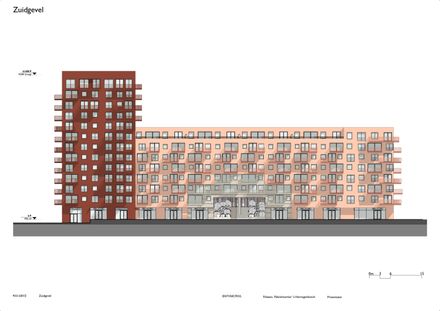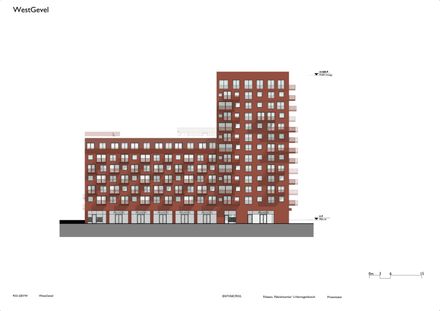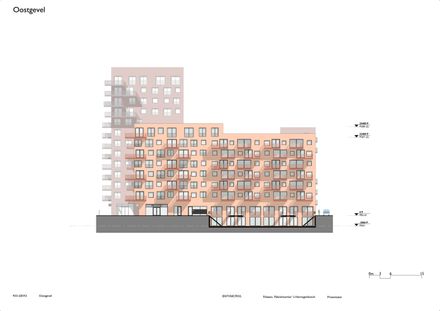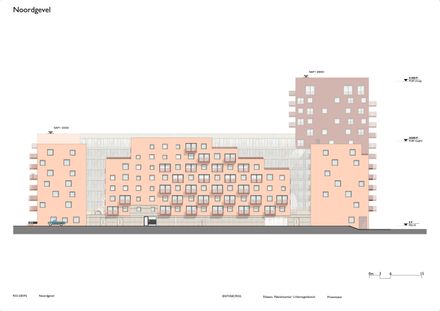
Palazzo Residential Building Paleiskwartier
ARCHITECTS
Benthem Crouwel Architects
PARTNER ARCHITECT
Saartje Van Der Made
CONTRACTORS
Van De Ven Bouw & Ontwikkeling
BUILDING PHYSICS ADVISOR
Peutz
ENGINEER
Raadgevend Ingenieursbureau Van Nunen
INSTALLATION ADVISOR
Endotec
CLIENT
B.v. Ontwikkelingsmaatschappij Paleiskwartier, Een Onderneming Van Gemeente ’s- Hertogenbosch, Nibc Bank N.v. En Volkerwessels
DESIGN DEVELOPMENT
Quadrant Architecten
PHOTOGRAPHS
Jannes Linders
AREA
21841 m²
YEAR
2025
LOCATION
The Netherlands
CATEGORY
Housing, Apartments
English description provided by the architects.
With Palazzo, Benthem Crouwel Architects completes the Paleiskwartier in Hertogenbosch – a robust, warm, and open residential building that literally embraces the city.
Commissioned by BV Ontwikkelingsmaatschappij Paleiskwartier, Palazzo marks the culmination of more than thirty years of urban development around the Central Station – an area where living, working, and meeting converge.
Palazzo brings the whole together and gives new life to the district. The building deliberately faces the city, creates space for the square, and invites people to connect.
GIVING SPACE BACK TO THE CITY
"The Residentieplein is a lively place where events take place and residents meet," says Saartje van der Made, architect-partner at Benthem Crouwel Architects. "
Our ambition was for Palazzo to enhance that openness. The building was therefore not designed as a barrier, but as an invitation to the city." On the south side, the façade is set slightly back from the tower, giving the square air and space.
In the heart of this façade, a large opening has been created: the Paleispoort, which connects the courtyard garden with the square.
A wide staircase leads from the square upwards and can serve as a tribune during events or as a terrace for the adjacent hospitality venues. The staircase is open to everyone, literally making the building part of the public realm.
A GARDEN LIKE A TRANSPARENT FOREST
At the heart of the city block lies a green courtyard garden, designed as a "transparent forest": a light, open place with real trees and lush greenery, where residents can meet.
By separating the north block from the carré, the garden has become larger and brighter. Daylight flows in from three sides. The garden is not merely a viewing garden, but a fully functional outdoor space for everyone – a place to stay, stroll, or relax.
The greenery climbs through integrated planters and stepped terraces to the upper floors, creating a three-dimensional landscape that visually connects interior and exterior spaces.
A DEMOCRATIC RESIDENTIAL BUILDING
Palazzo contains 233 rental and owner-occupied homes in a wide variety of types – from compact 30 m² studios to spacious lofts.
"The goal was a democratic residential building," says Van der Made. "One whole in which all residents, regardless of the size or price of their home, experience the same quality of light, views, and living environment."
The special brick pattern with protruding headers gives the façade expressive depth, like a palace wall coming alive in sunlight. This relief contrasts with the crisp window frames and the staggered windows and balconies, giving each home its own identity within the ensemble.
A BUILDING THAT BOTH FITS IN AND STANDS OUT
With its three façade colors – red, orange, and soft pink – and the interplay between robust brickwork and refined ceramics, Palazzo belongs to the architectural family of the Paleiskwartier while also possessing its own character.
At points where the building "touches the city" – such as at the Paleispoort and along the northern plinth – ceramic cladding has been used.
These subtly undulating tiles give the surface a soft, curtain-like quality. In this way, the north side – usually a quiet backside – becomes a pronounced front.
THE FINAL CHAPTER OF THE PALEISKWARTIER
Palazzo marks the completion of a district that stands for connection, transformation, and urban quality.
"Within the clear framework of the supervising architect, we sought freedom and expression," says Van der Made.
"The result is a building that respects the ensemble but also adds something of its own – a powerful, layered block that completes the city and propels it forward."


