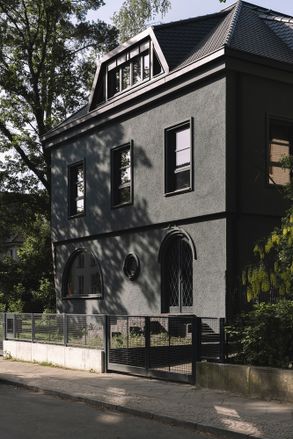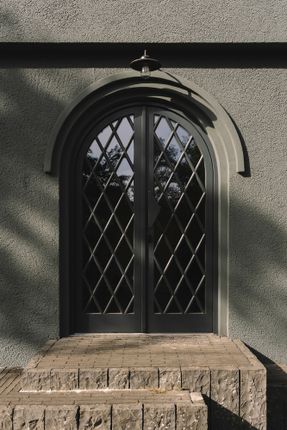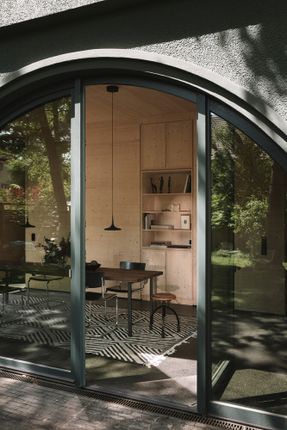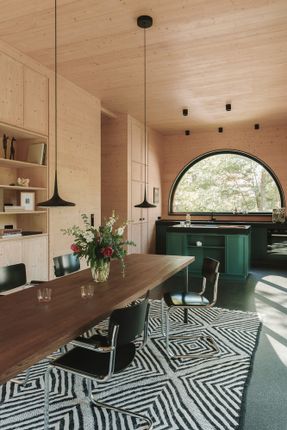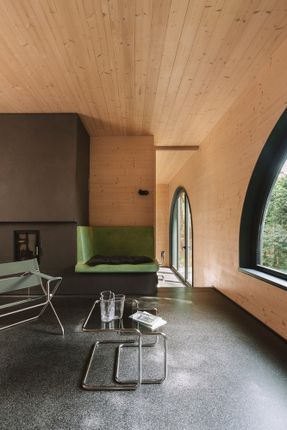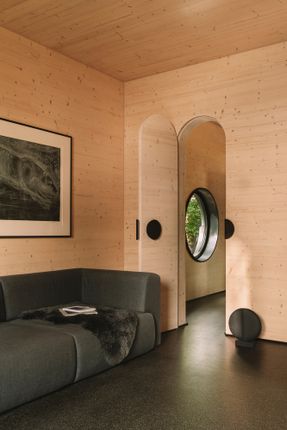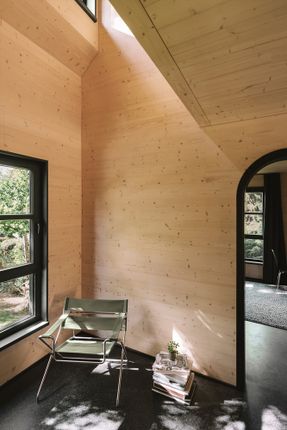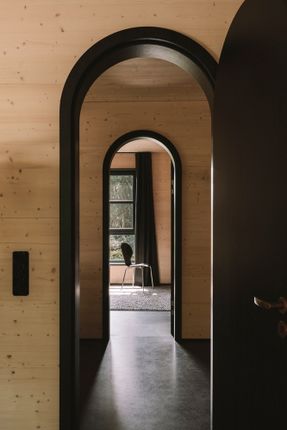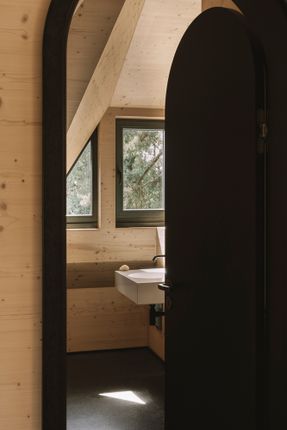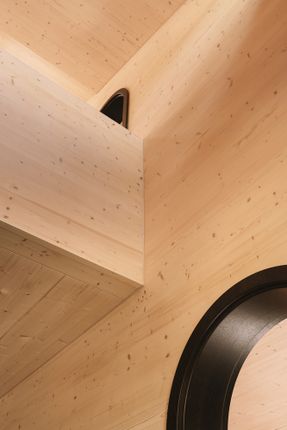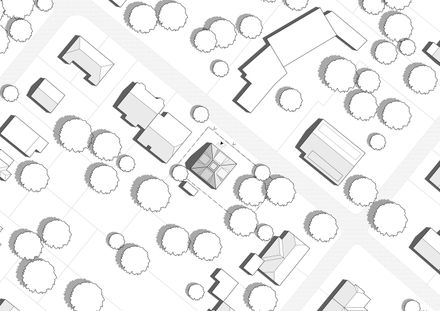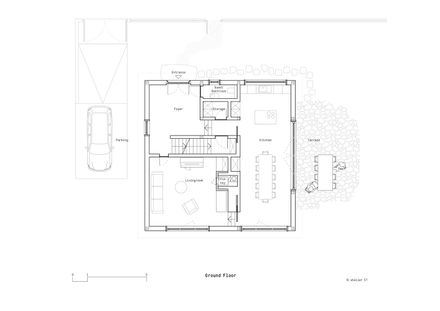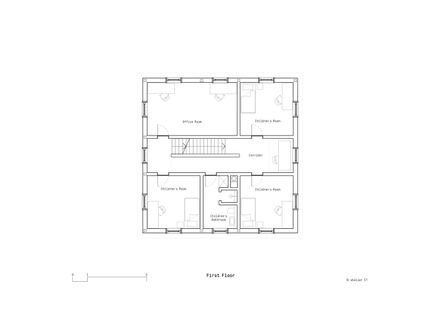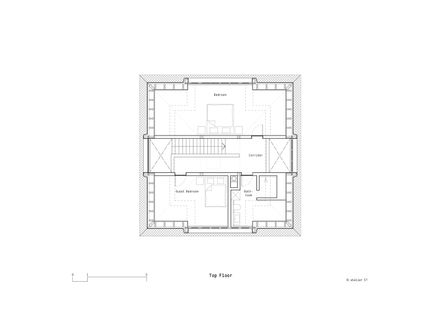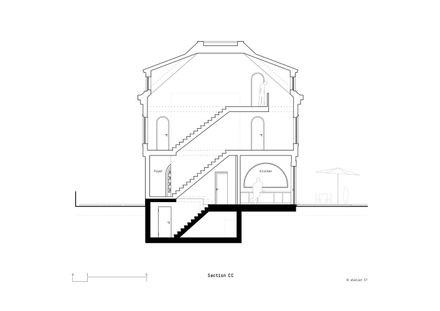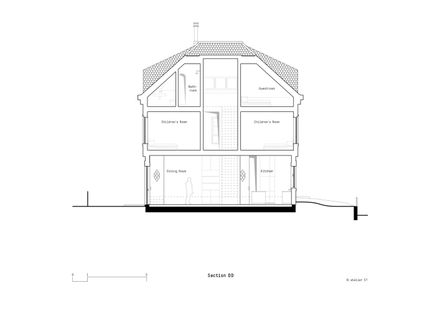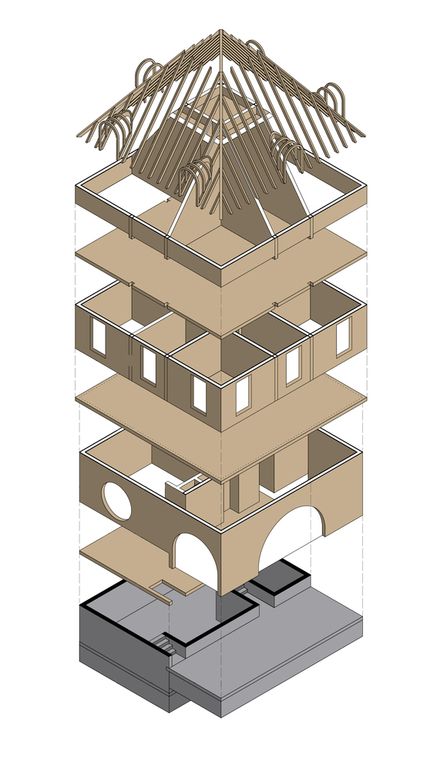
Greenkamp House
ARCHITECTS
Atelier St | Gesellschaft Von Architekten Mbh
LEAD TEAM
Sebastian Thaut, Silvia Schellenberg-thaut
DESIGN TEAM
Moritz Dinkel, Viet Duc Nguyen, Johannes Wilde
ENGINEERING & CONSULTING > STRUCTURAL
Mayer-vorfelder Und Dinkelacker
ENGINEERING & CONSULTING > OTHER
Graner Ingenieure
MANUFACTURERS
FSB Franz Schneider Brakel, Occhio, Artemide, Hager, Mawa Design
PHOTOGRAPHS
Clemens Poloczek
AREA
255 m²
YEAR
2025
LOCATION
Berlin, Germany
CATEGORY
Residential Architecture, Houses, Refurbishment
English description provided by the architects.
In the west of Berlin, nestled between the historic Grunewald forest and the old AVUS route, lies the Eichkamp estate, designed by Bruno Taut - a residential neighborhood that was conceived as a forest estate in the early 1920s.
The plot is one of the last undeveloped plots in this unique ensemble. The special character of the estate, characterized by old deciduous trees, small detached houses, and an almost village-like atmosphere, despite its proximity to the ICC, can still be clearly felt here.
The immediate neighborhood is heterogeneous, combining public buildings such as daycare centers and schools with private single-family homes from different eras.
A new residential building has been created in this evolved context, which blends in respectfully and only catches the eye at second glance.
The design aims to incorporate the historical identity of the estate and translate it into a contemporary architectural language. A house that not only responds to the urban planning situation, but also to the individual needs of a family of six.
The architecture draws its quality from the location - from the old trees, the proximity to nature and the traditional typologies of the neighborhood.
The compact, almost square basic shape with a tent roof picks up on familiar proportions, but develops an independent presence as a solitary structure.
The slightly projecting upper stories create additional space and lend the building a sculptural depth.
The house is not a loud icon, but a multi-layered contribution to further building in a sensitive neighborhood: between community and retreat, openness and protection.
The exterior of the house is characterized by a dark green mineral lime plaster, which allows the building to visually merge with the surrounding greenery like camouflage.
The tent roof, covered with pre-patinated dark ceramic tiles, emphasizes the undirected form and echoes the roof shapes typical of the surrounding area.
Window openings in circular, semi-circular, and high-zonal rectangular shapes playfully cite architectural elements of Art Deco, which was fashionable at the time the estate was built.
The integration of the building into the terrain follows the natural elevation of the plot and is complemented by half-height plinths, terraces, and embankments, which create a gentle transition between the house and the garden space.
A paved forecourt welcomes visitors and provides parking spaces for cars and bicycles - a place of arrival and the threshold between public space and the private world.
Completely surprisingly, the interior of the building is a wooden shrine. This is because, contrary to what the house might suggest from the outside, it is a purely timber construction, apart from the partial basement.
This means that all the walls, ceilings, and surfaces, including the built-in furniture, are made from wood, a renewable resource. The only exception is the black mastic asphalt flooring.
The room structure is open, bright, and permeable, and at the same time structured by height differences, visual axes, and deliberately placed retreats. The entrance area is designed as a spacious, light-flooded foyer with semi-circular double doors.
This is structured with a diamond-shaped glazing bar. A design element that is continued in the inner, floor-to-ceiling sliding doors.
From here, the kitchen with dining area, the 'centerpiece' of the house, is accessed via a half-floor. Generous, semi-circular window areas allow the interior and exterior spaces to merge together.
The slightly elevated living room is directly adjacent and is designed as an intimate retreat with panoramic windows: a 'salle séparée' for music, reading, or conversation.
A custom-built wood-burning stove with green tadelak seating emphasizes the homely atmosphere. At the same time, it is the primary source of heating in the house as a water-fueled, continuous-burning stove.
The upper stories house bedrooms, children's rooms, and work areas - all flexibly usable, flooded with natural light, and with views of the garden and the treetops.
Single-flight staircases, galleries, and air spaces create a spatial structure that, despite its simple form, offers an unexpectedly complex internal variety.
The theme of round arches is continued here in the interior doors with semi-circular arches made of black-stained oak.



