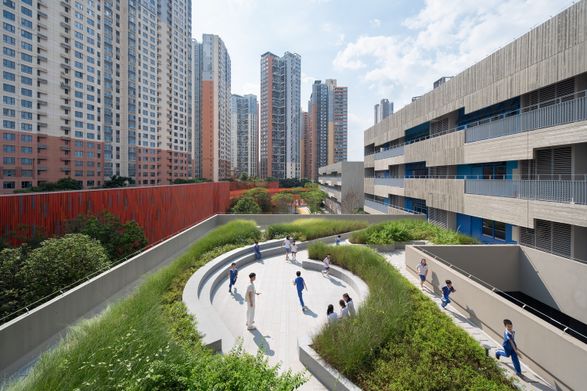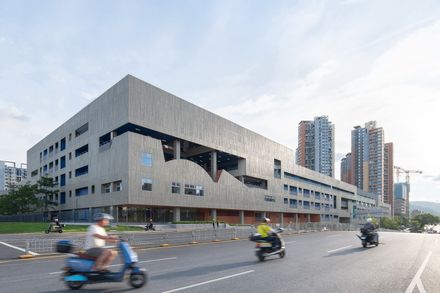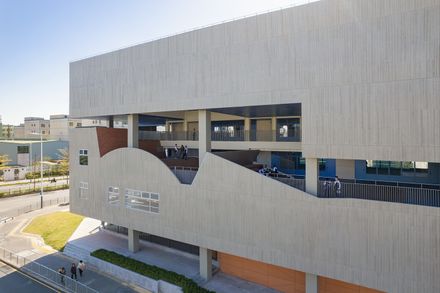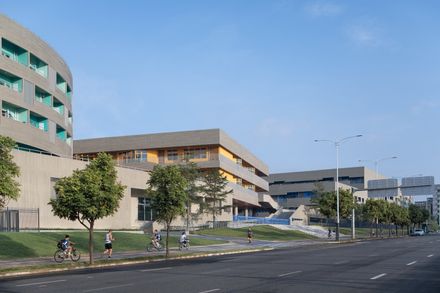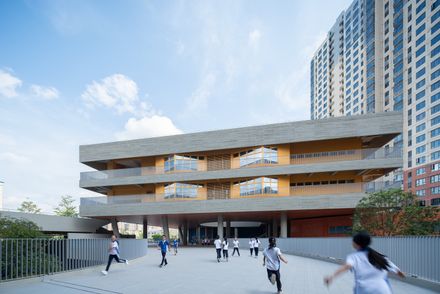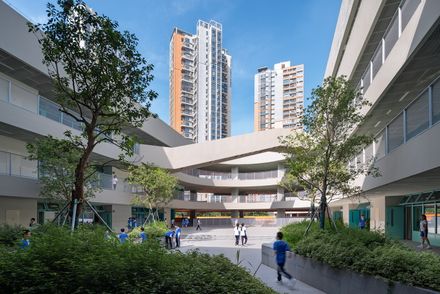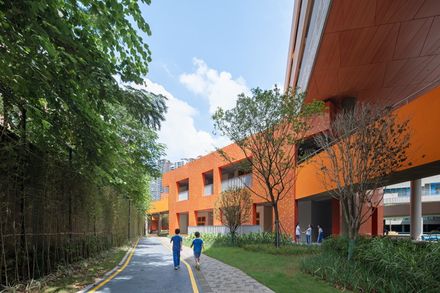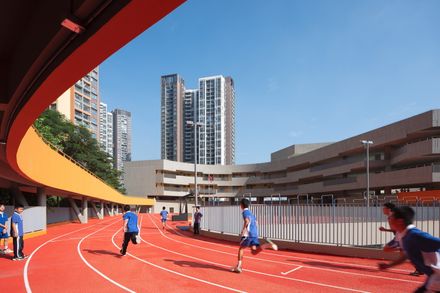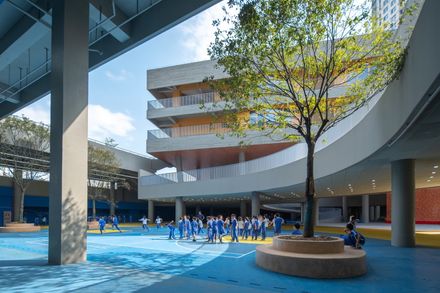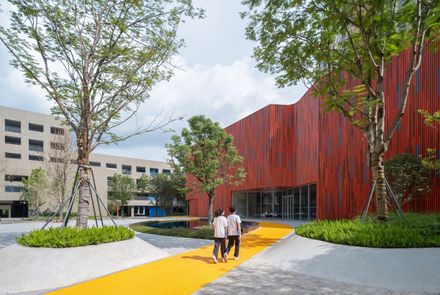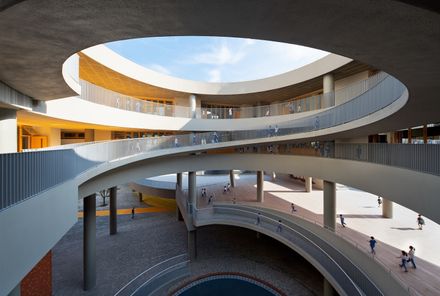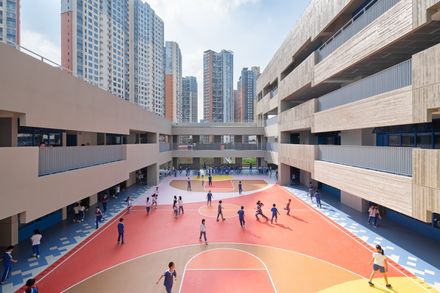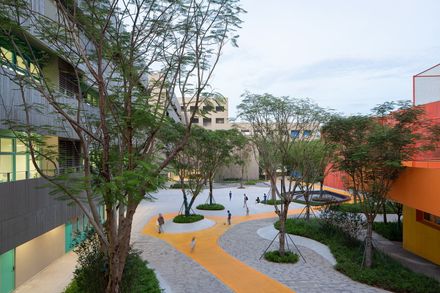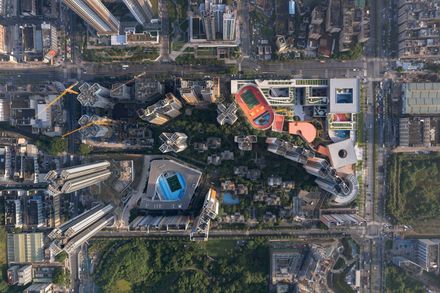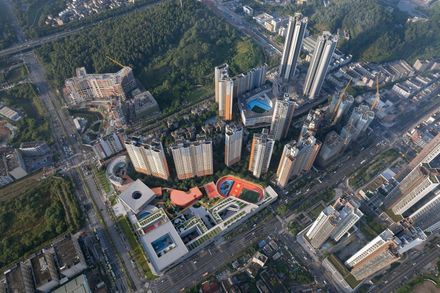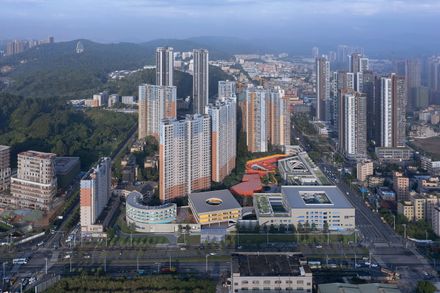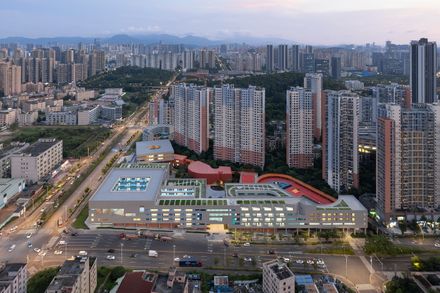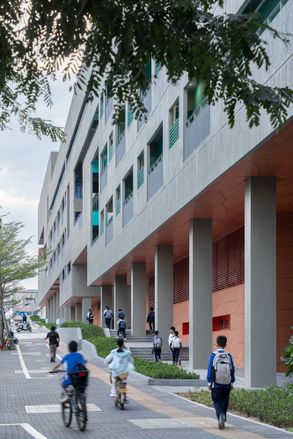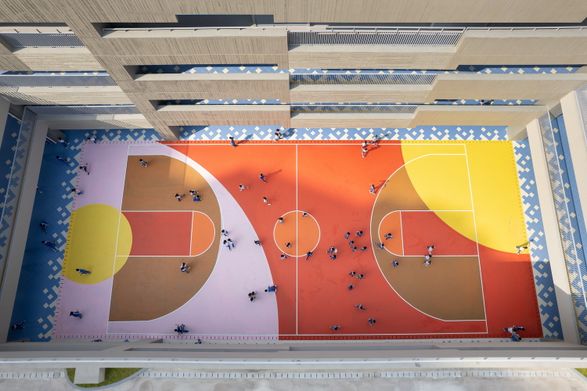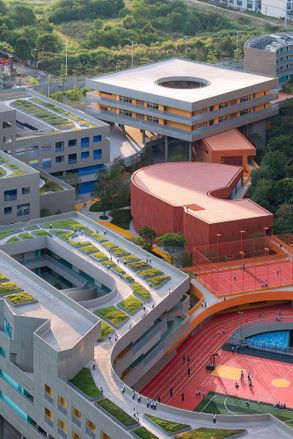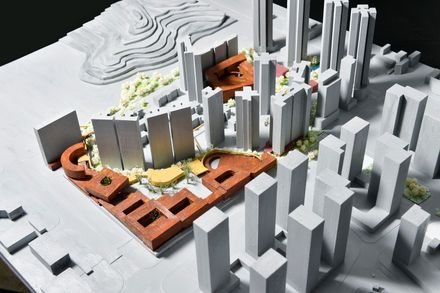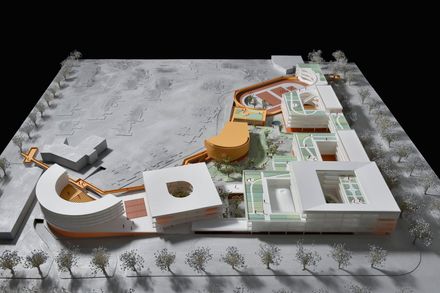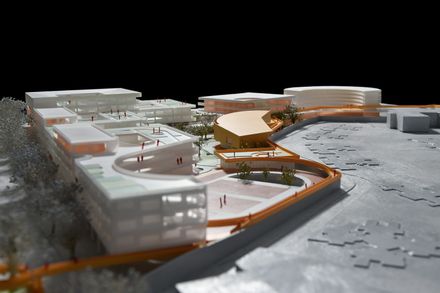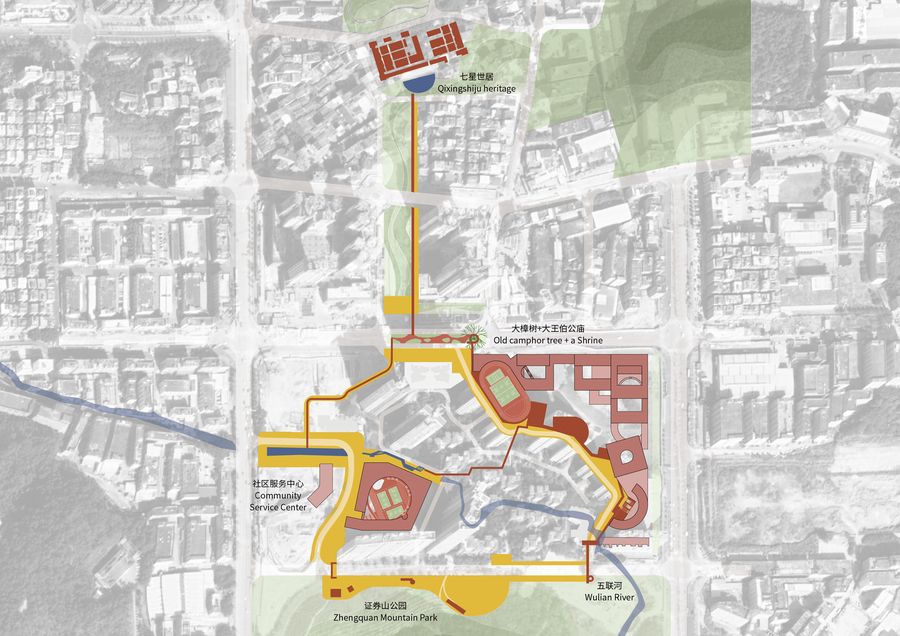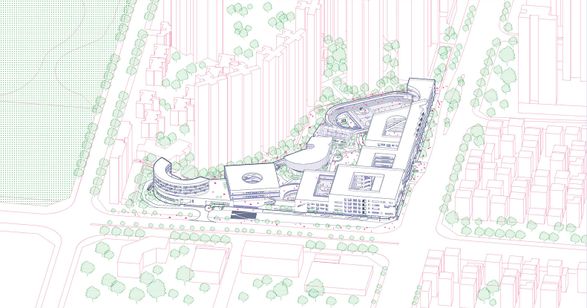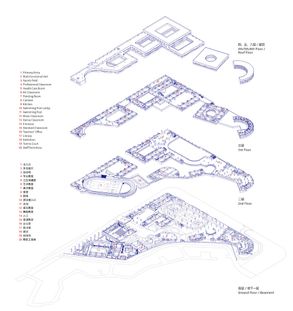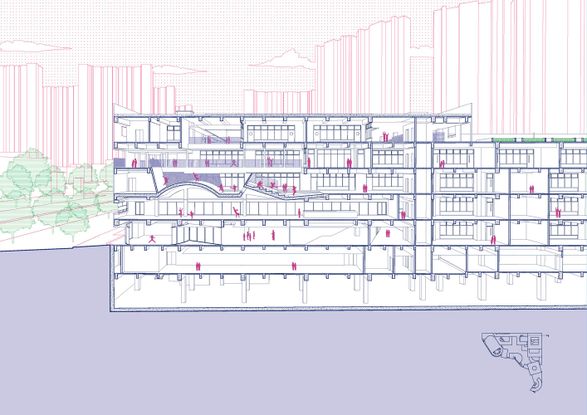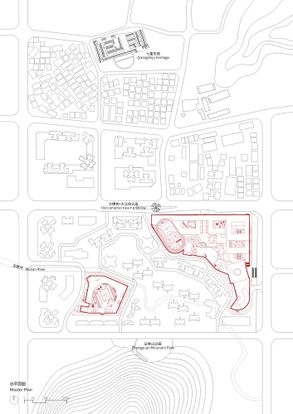Weilong School
ARCHITECTS
Meng Yan | Urbanus
STRUCTURAL CONSULTANT
H&j International Co., Ltd.
ACOUSTIC CONSULTANT
Shenzhen Kede Co., Ltd.
GREEN BUILDING
Shenzhen Zhong Ji Green Building Co., Ltd.
CONTRACTOR
Guangdong Lianfu Construction Engineering Co., Ltd
COMPETITION (PRE QUALIFICATION) TEAM
Sun Pengcheng, Huang Jiahong, Zhang Chaoxian
MEP DESIGN
Shenzhen Architecture Design General Research Institute (Szad)
PRINCIPAL ARCHITECTS
Meng Yan, Wen Ting
PROJECT GENERAL MANAGER
Zhang Haijun
PROJECT MANAGER
Zeng Yi
GRAPHIC DESIGN
Sure Design
BIM
Shenzhen Qianhai Future City Technology Co., Ltd.
INTERIOR DEVELOPMENT
Nan Jing Shang Ze Design Co., Ltd.
INTERIOR AND LANDSCAPE CONSTRUCTION
Shi Dai Zhuang Shi Co., Ltd
LANDSCAPE DEVELOPMENT
Shenzhen Sen Shi Jie Landscape And Planning Co., Ltd.
CONCRETE CONSTRUCTION
Wuhan Wanshan Qingshui Construction Engineering Co., Ltd
DESIGN TEAM
Zhu Hongrui, Gao Yunrui, Chen Jing, Dong Wenhan | Yao Xiaowei (Technical Director) | Zhang Xuejuan, Gao Yufeng, Li Guanda, Ma Xiying, Pu Jinyan, Wang Tingxin (Landscape) | Deng Tingfang, He Yutong, He Jiamin (Interior) | Liao Fuhua, Xu Zhihao, Tan Yongxian (Internship) | Gong Yidan, Coming Home Enterprises & Xiangtian Chuangwen (Community Building)
COMPETITION TEAM
Huang Jiahong, Zhang Chaoxian, Zeng Yi, Yu Shiyao, Zhu Hongrui, Liao Guotong, Weng Hua, Zhou Yuerong, Gao Yunrui, Song Baolin, Sun Jiawei, Chen Jing
KITCHEN CONSULTANT
Anda Kitchen Design Co., Ltd
PHOTOGRAPHS
TAL
AREA
73511 m²
YEAR
2024
LOCATION
Shenzhen, China
CATEGORY
Schools
English description provided by the architects.
"We approach the construction of the academies as an opportunity to reactivate community culture.
The proposal seeks not only to mend the existing spatial fabric of the city but also trace and reveal the valuable cultural threads embedded in its surroundings.
We hope to 'nourish' the future of the district, weaving a more generous urban space and a richer urban life through the architectural design of two new schools." Meng Yan.
The site consists of residential areas, industrial parks, and an urban village. At the village entrance, incense continues to burn at the Dawang Bogong Temple sheltered beneath a century-old banyan tree.
A few hundred meters north stands the Hakka Walled Houses, Qixing Shiju Historic Residence. From the north to the south, the two hills and a solitary tree sketch a subtle urban-natural-cultural axis.
The Weilong School (primary and secondary school) in the northeast corner sits beside a major urban road, while the Weiwu School (primary school) in the southwest is crossed by a small river, with a high-rise residential complex located in between.
In Hakka culture, the core archetypal settlement form—the walled houses—is characterized by a strong sense of territory and richly layered courtyard spaces.
Drawing inspiration from this traditional structure, we reinterpreted the spatial logic of the Hakka Walled Houses through a contemporary architectural language.
Our aim is to explore place-making rooted in regional typological research, reshape boundary of the campus, realize the school as a shared resource for the community, and explore systematic and innovative strategies for managing public space.
Weilong School adopts the continuous, horizontal massing inspired by the Hakka walled houses in response to the surrounding city's over-scaled and overly vertical environment.
Along its perimeter, density is layered into a continuous enclosing mass allowing the school's interior to open into garden-like courtyards reminiscent of Lingnan Landscape.
Shared functional spaces line the site edges, with colonnaded ground-floor street frontage opened to the city and corridors extended to the community, forming a composite interface between the school and the neighborhood.
The design introduces a creative spatial model of "school units + corridor clusters," deconstructing the courtyard system of the traditional walled houses into several independent school units, each tailored a stage of learning.
For younger children, circular ramps and playful passages encourage exploration; for middle years, expansive color-blocked courts invite running and free movement; for older students, cloistered garden and greenery cultivate a quieter rhythm balancing concentration and dialogue.

