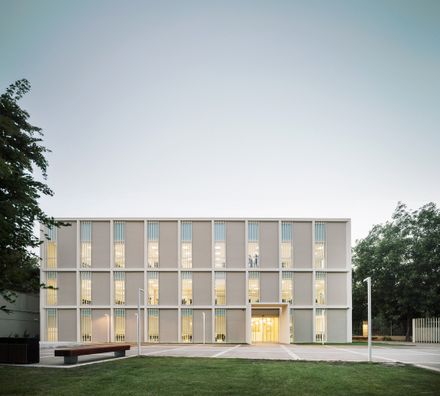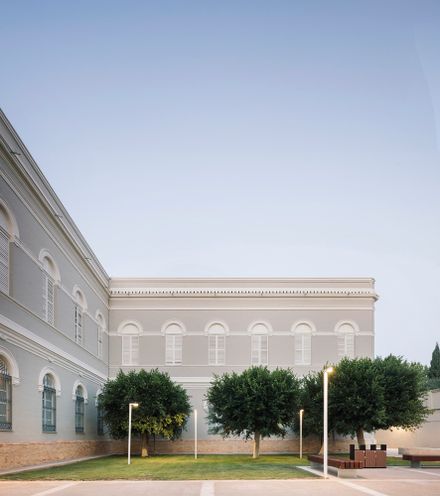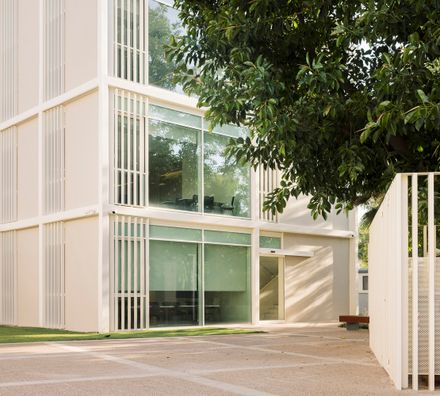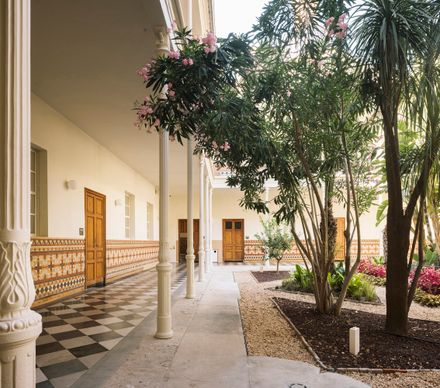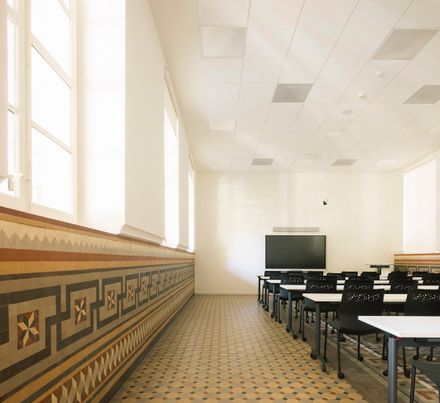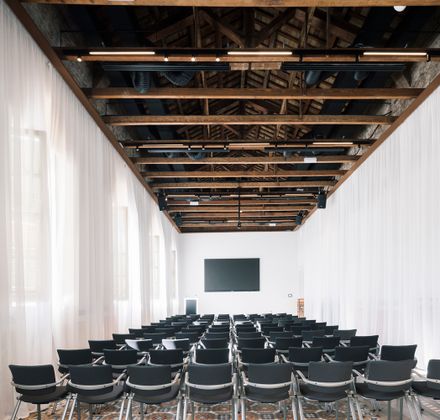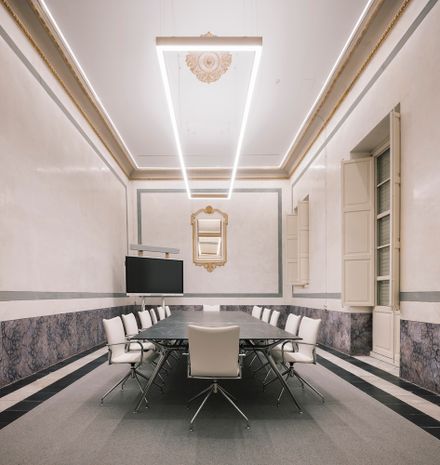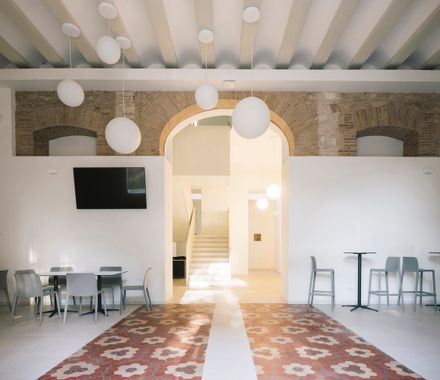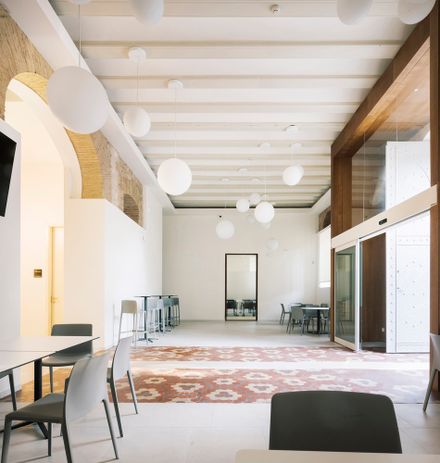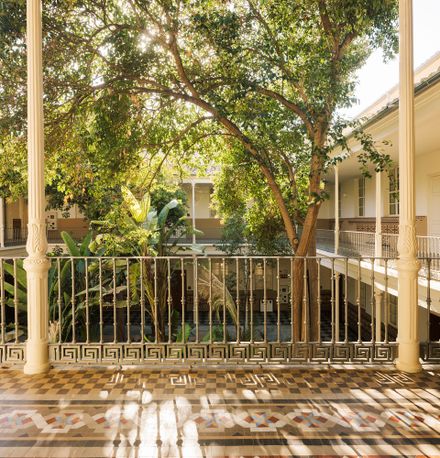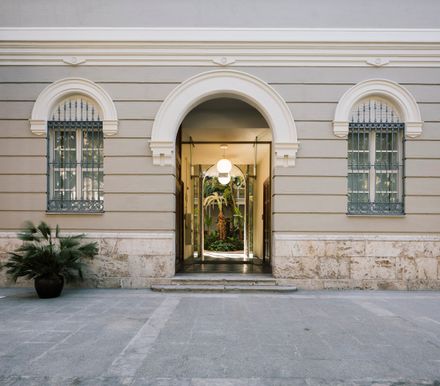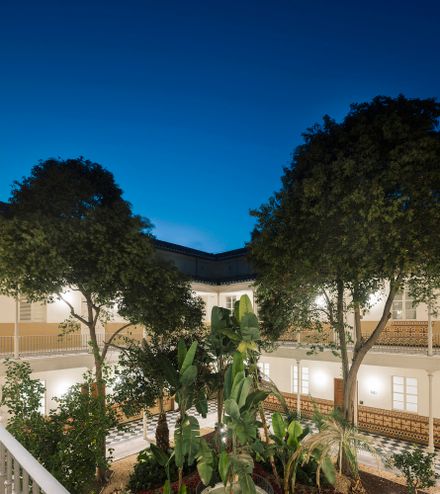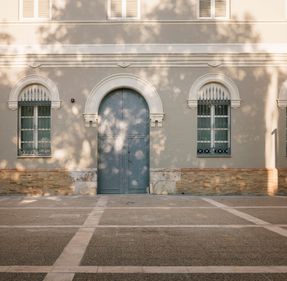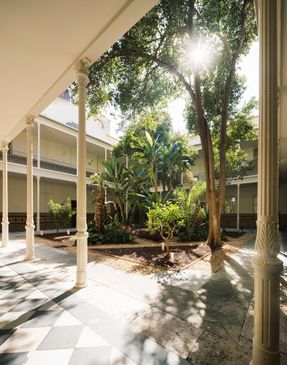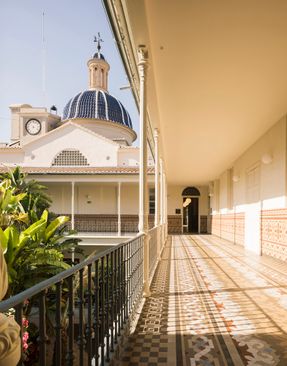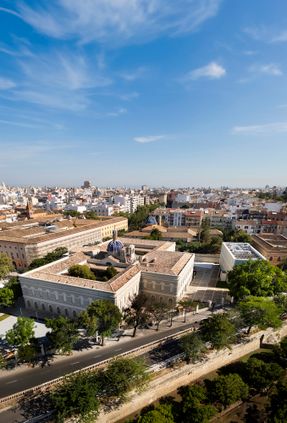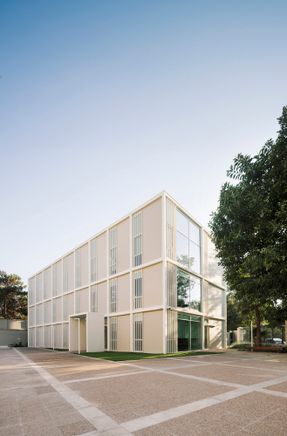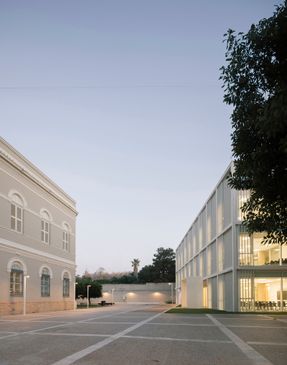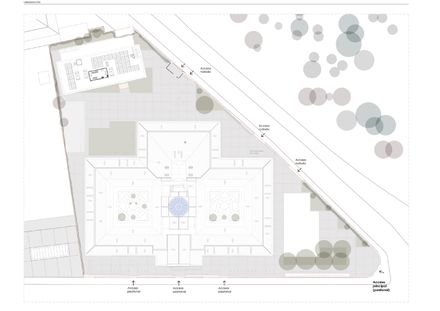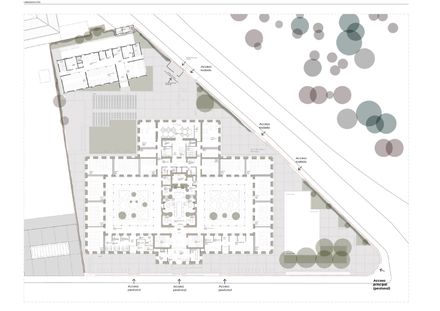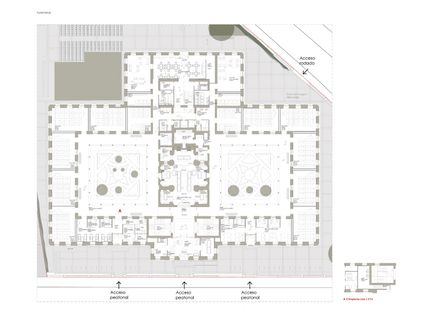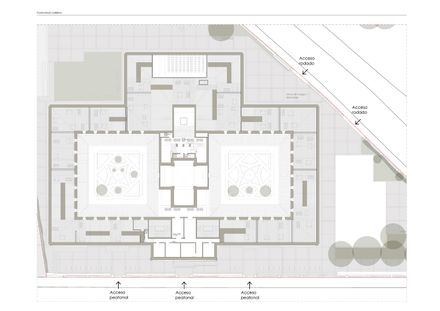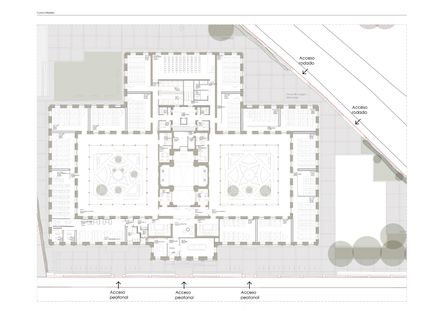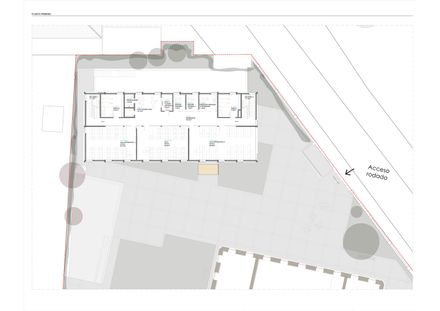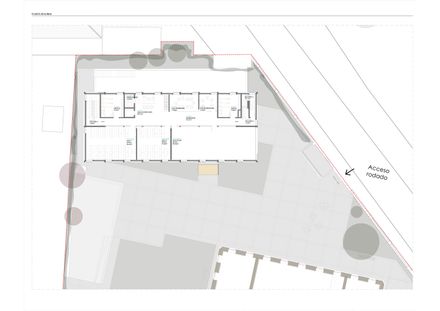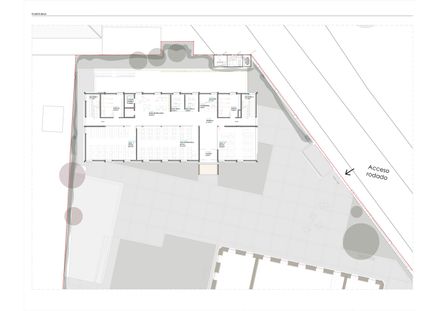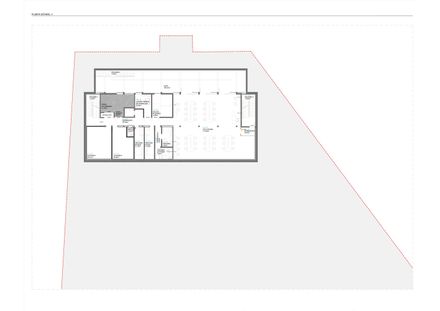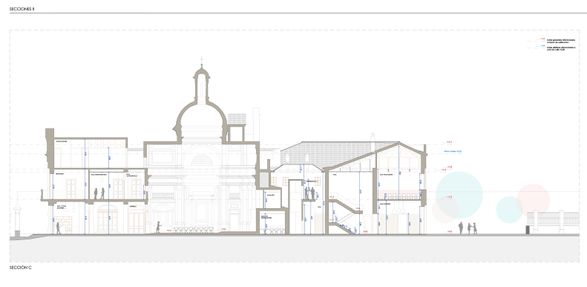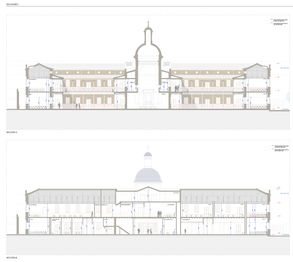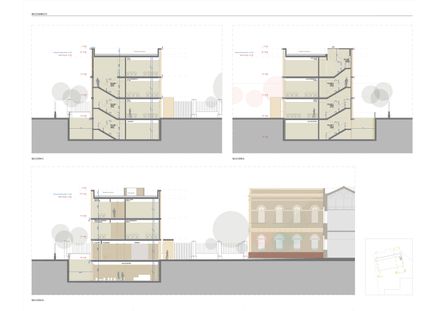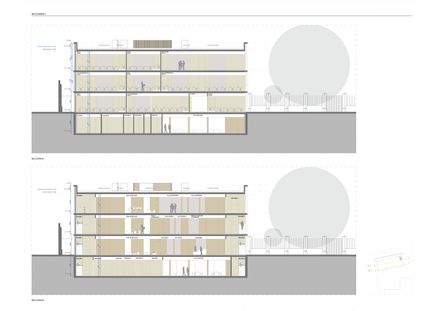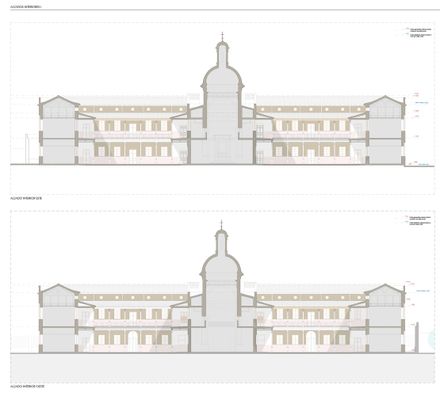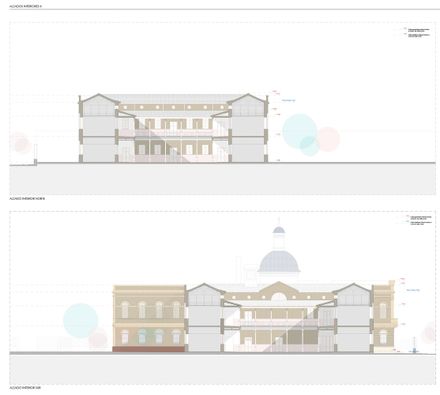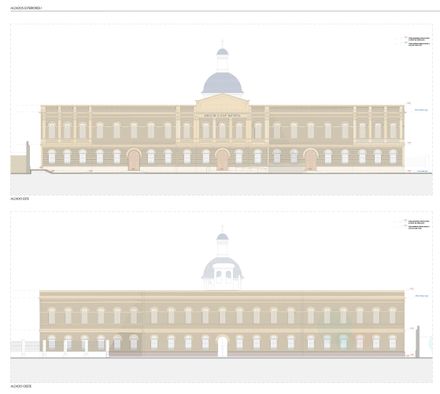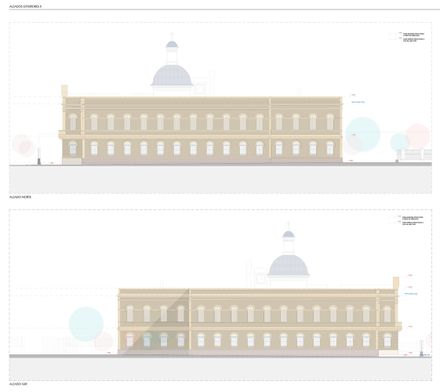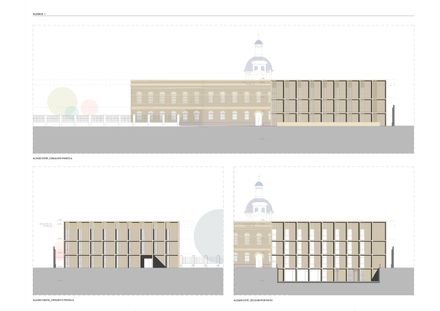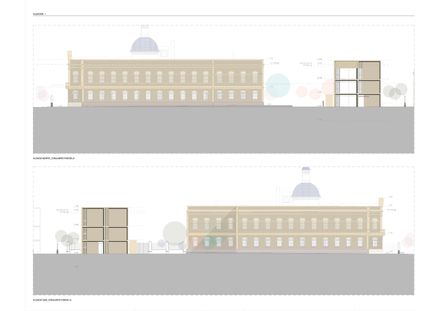
European University | Turia Campus
ARCHITECTS
Ramón Esteve Estudio
LEAD ARCHITECT
Ramón Esteve
CONSTRUCTION COMPANIES
Kalam, Vialterra
LANDSCAPING
Gm Paisajistas
PROMOTER AND CLIENT
Universidad Europea
3 D IMAGES
Tudi Soriano, Pau Raigal
BUILDING ENGINEERS
Emilio Pérez, Sergio Cremades
ARCHEOLOGIST
Paloma Berrocal
ENGINEERING
Leing Ingeniería
DESIGN TEAM
Anna Boscá, Beatriz Gascón, Guillermo Sahuquillo, Beatriz Martín, Teresa Piá
MANUFACTURERS
Actiu, Dynamobel, LedsC4, NEWKER, RZB, Vertiso
WOOD STRUCTURE
Lemara
PHOTOGRAPHS
Alfonso Calza
EXTENSION AREA
1753 M²
RESTORATION AREA
5406 M²
YEAR
2024
LOCATION
Valencia, Spain
CATEGORY
University, Restoration, Extension
English description provided by the architects.
The project stems from the European University's initiative to establish its new urban campus in Valencia in a location that reflects the institution's values, principles, and objectives: to train professionals committed to the future while preserving the legacy and knowledge that precede them.
The former San Juan Bautista Asylum, a neoclassical-style building constructed in 1873, with its valuable historical and architectural heritage, presented great potential for rehabilitation.
Strategically located in Valencia, opposite the Valencian Institute of Modern Art (IVAM) and next to the former Turia Riverbed, its proximity to the historic enter and integration into the urban fabric make it a key point of connection—both between the old and the contemporary.
The architectural project transforms the former hospice into a 21st-century educational center. It not only restores a historic space but also creates an environment for meeting, innovation, and academic growth. Designed to accommodate nearly 2,000 students, many of them international, the campus fosters academic innovation in the heart of the city.
One of the project's core principles is respect for the pre-existing architecture. The rehabilitation of the San Juan Bautista Asylum has prioritized the preservation of its heritage, restoring elements such as Nolla mosaics, stone floors, the chapel, and the cloisters. A balance has been sought between original and new materials, incorporating contemporary solutions that maintain the building's essence.
The architectural design responds to the needs of the academic institution, prioritizing versatility, efficiency, and functionality of spaces. The layout facilitates the organization of the academic program with a clear and balanced scheme.
The building is structured around two wings with cloisters, where classrooms and offices are located. The central body houses common areas, conceived as spaces for gathering and collaboration. The spaces facing the main façade are reserved for administrative areas.
The classrooms feature a double façade, connecting them to both the exterior garden and the cloisters, benefiting from natural light. The cloisters function as circulation areas and meeting points, fostering interaction between students and faculty, creating a dynamic and participatory environment.
In addition to the rehabilitation of the historic building, the project includes the construction of a new annex located to the west of the site. This extension maintains a harmonious dialogue with the pre-existing complex, respecting materiality, colour palette, and compositional rhythms.
Ultimately, it creates a contemporary volume that integrates with the protected historic complex without compromising its architecture.
Located in the heart of Valencia, this architectural ensemble becomes a benchmark for heritage intervention, where design and functionality interact to offer an environment that enhances the experience and use of space in a harmonious and efficient way.


