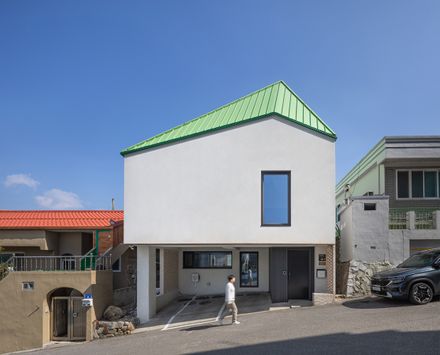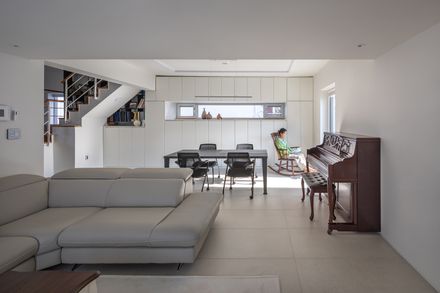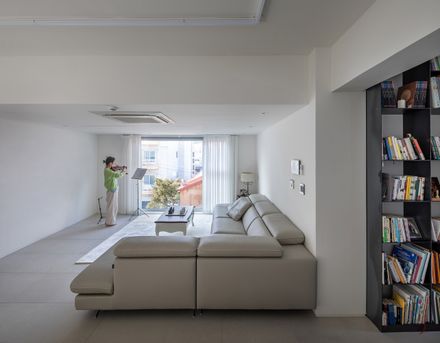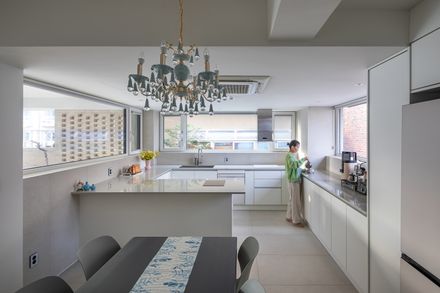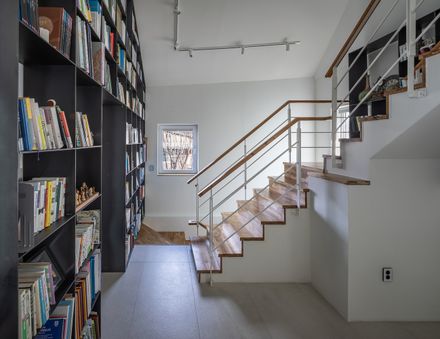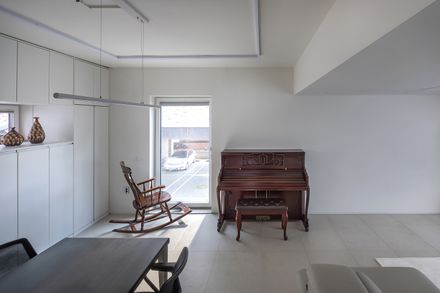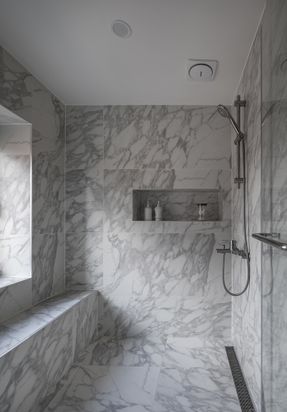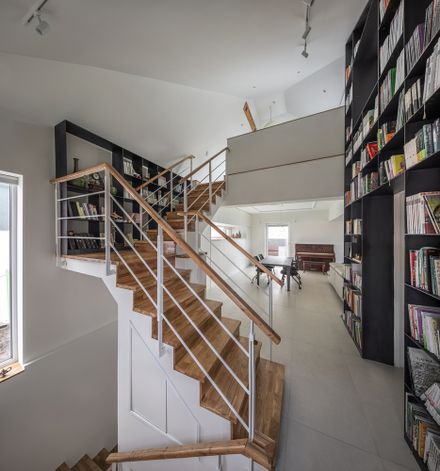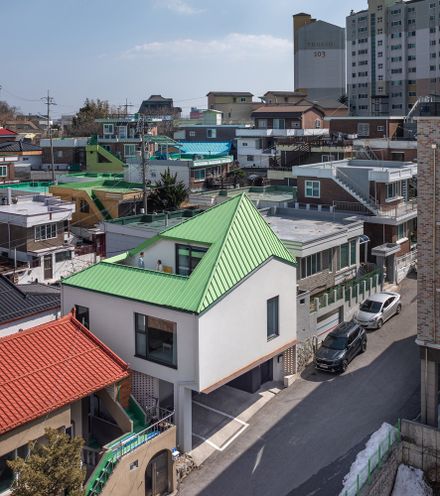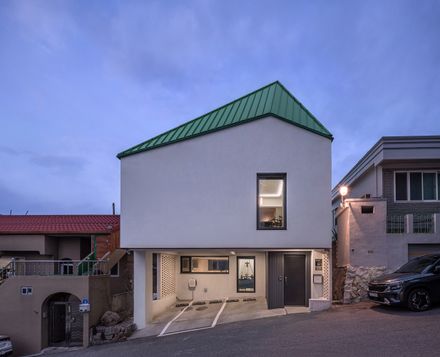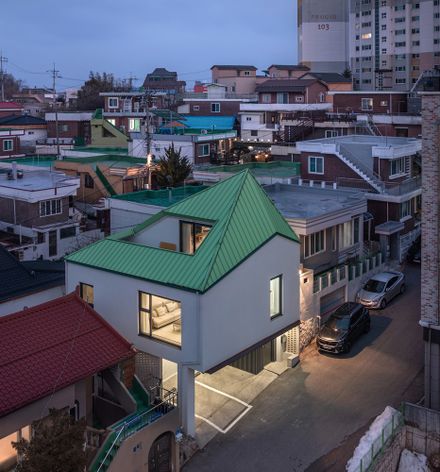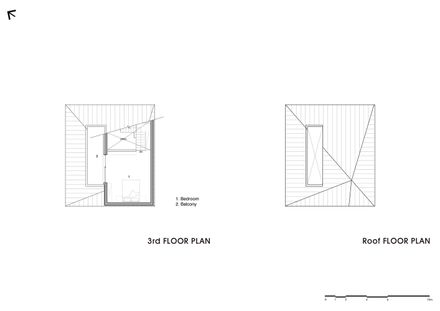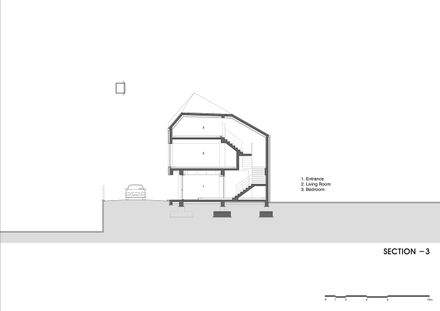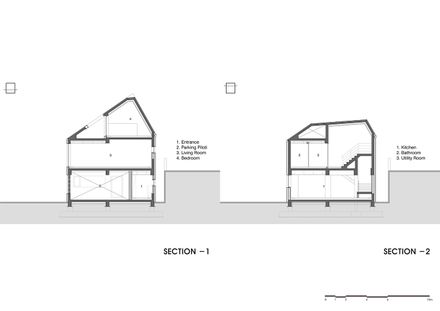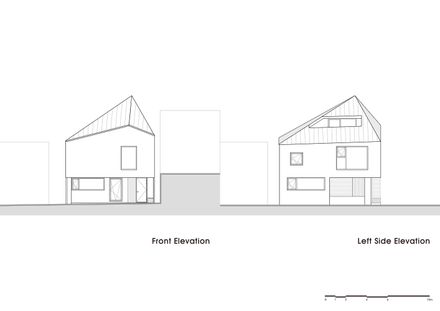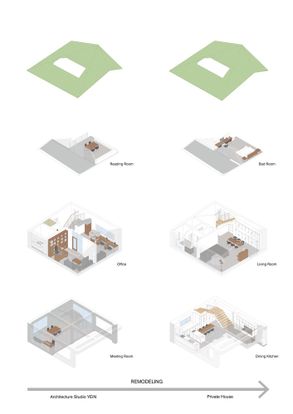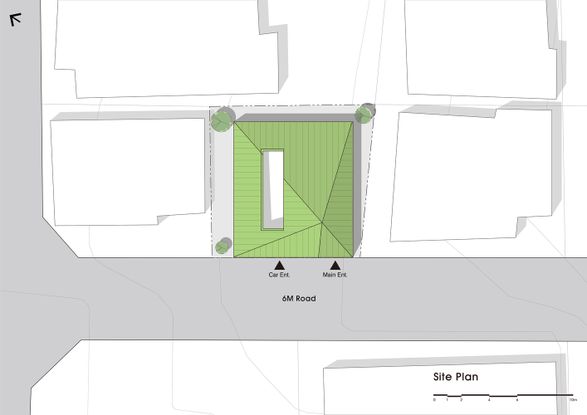ARCHITECTS
Architecture Studio Yein
LEAD ARCHITECT
Ye Sun Choi
ENGINEERING & CONSULTING > MEP
El Engineering
ENGINEERING & CONSULTING > STRUCTURAL
Nara Structural Engineering
MANUFACTURERS
AT REHAU AT Edition Windows & Doors, American Standard, INDEX global, LX Z:IN, Material&Design CO., LTD. , VITTZ, didwallpaper
DESIGN TEAM
Myung Sun Lee
PHOTOGRAPHS
Joon Hwan, Yoon
AREA
137 m²
YEAR
2024
LOCATION
Gangneung, South Korea
CATEGORY
Houses
English description provided by the architects.
The remodelled building is located in a residential area, one block behind the major road in a commercial area, near Gangneung City Hall and Gangneung Bus Terminal.
The project of remodelling was to convert a former office building with a statical atmosphere into a couple's house.
With roads formed in a north-south direction, the building is less oriented towards the south than open to the northwest landscape, offering views of Daegwallyeong Pass.
The decision to remodel was prompted by the insulation issues and cramped nature of the office space after about a decade of use.
However, it was considered more rational to relocate the office to a newly constructed building and subsequently remodel the existing building in Hongje-dong into a house, without any structural changes except minimal additions and alterations to create the necessary space for residential use, thus transforming a small urban office space into a house.
The process of changing the use of the office building into a house was not so easy.
First of all, the renewed building regulations required the building whose purpose was changed to have non-combustible external finishes and the installation of fireproof windows, increasing construction costs.
For the exterior, external insulation was added to the existing internal system to maximize insulation performance, while for the roof, which had no issues with the existing insulation performance, existing finishes were used to save on construction costs.
Additional insulations were applied to the ground-floor piloti ceiling, and Rehau system windows were used.
As it looks from the outside, the former office with an exposed concrete facade was transformed into a yellowish-green-roofed, white-stuccoed house, like a pencil stub.
The existing office space was originally arranged in a simple manner: the first floor serving as an exhibition area; the second floor housing offices, a restroom, and a tea-making room; and the third floor designated as a space for the staff to take a rest.
However, given that it should be remodelled into a house, it seemed impractical to divide the small spaces on the third floor into bedrooms and the like.
In this way, the first floor was entirely transformed into a kitchen and dining area so as to receive guests in the dining space upon their entering the vestibule. Therefore, an extension was made to create a new vestibule that was not present in the office space on the first floor, while the existing parking lot was maintained to provide space for two cars.
On the second floor, office room partitions were removed to create a spacious living room, and the existing tea-making room and restroom spaces were reconfigured into separate shower and powder rooms, with a laundry room added.
The third floor was transformed into a bedroom with its original pointed ceiling retained, as a space only for the couple to reside and open from the first to the third floors.




