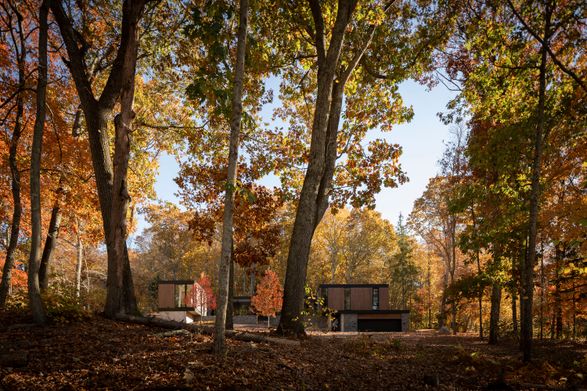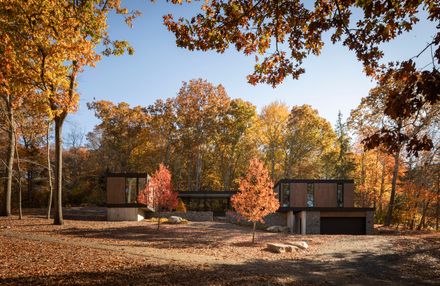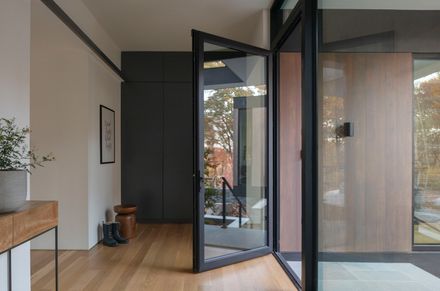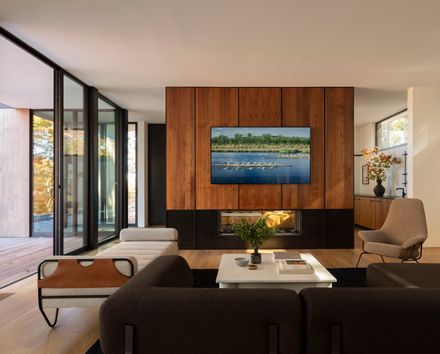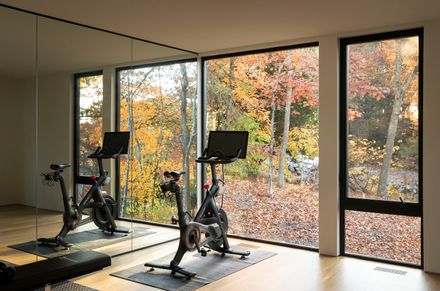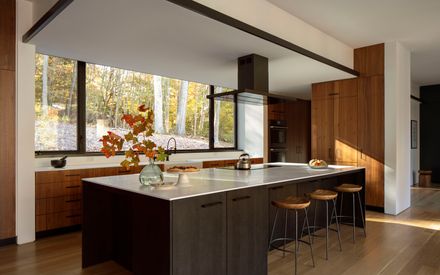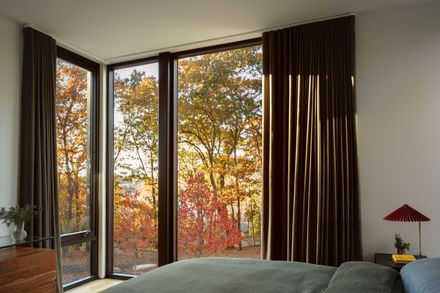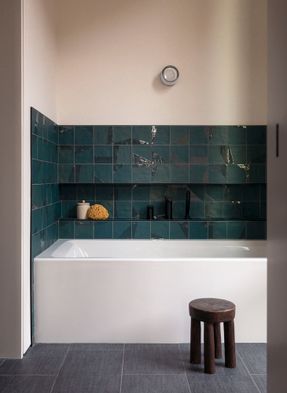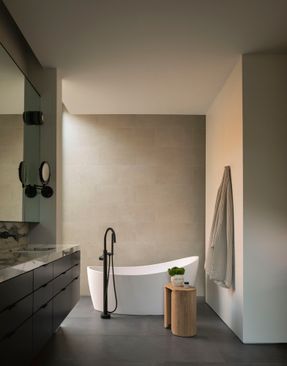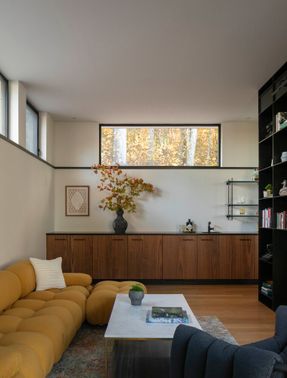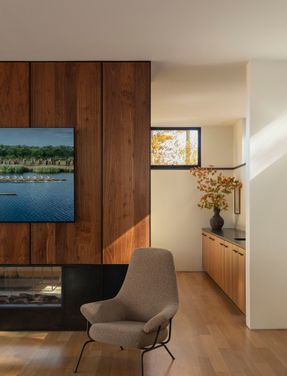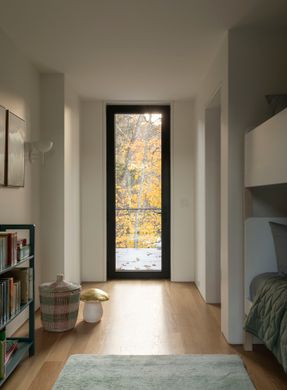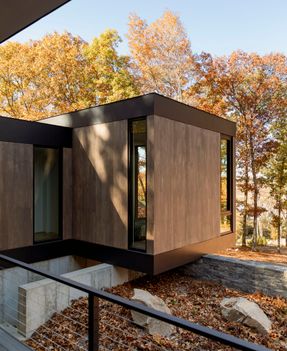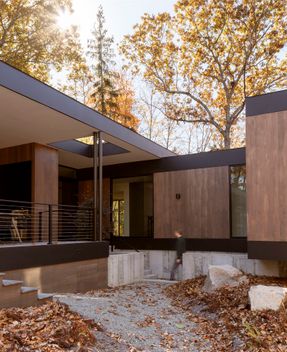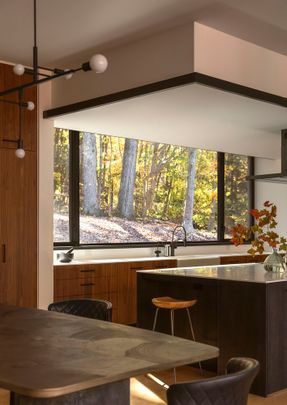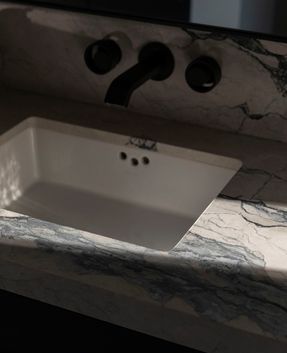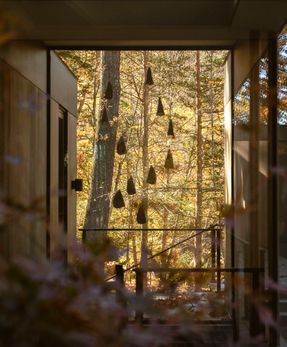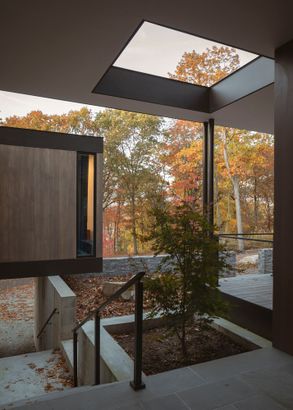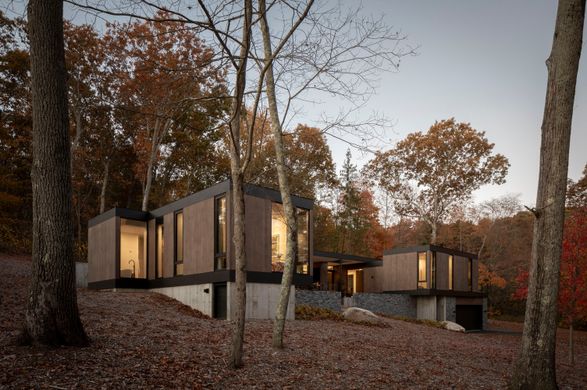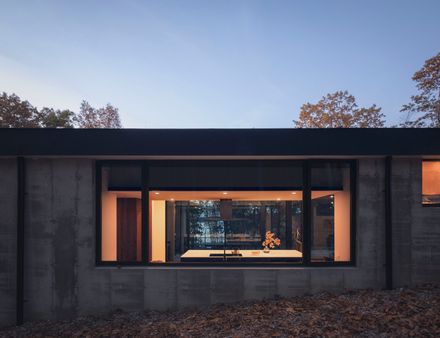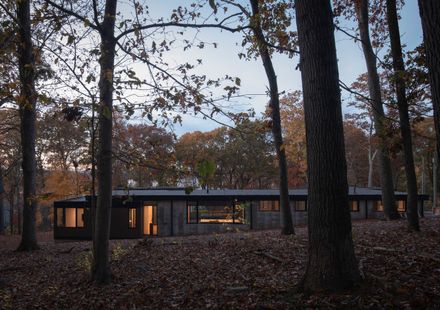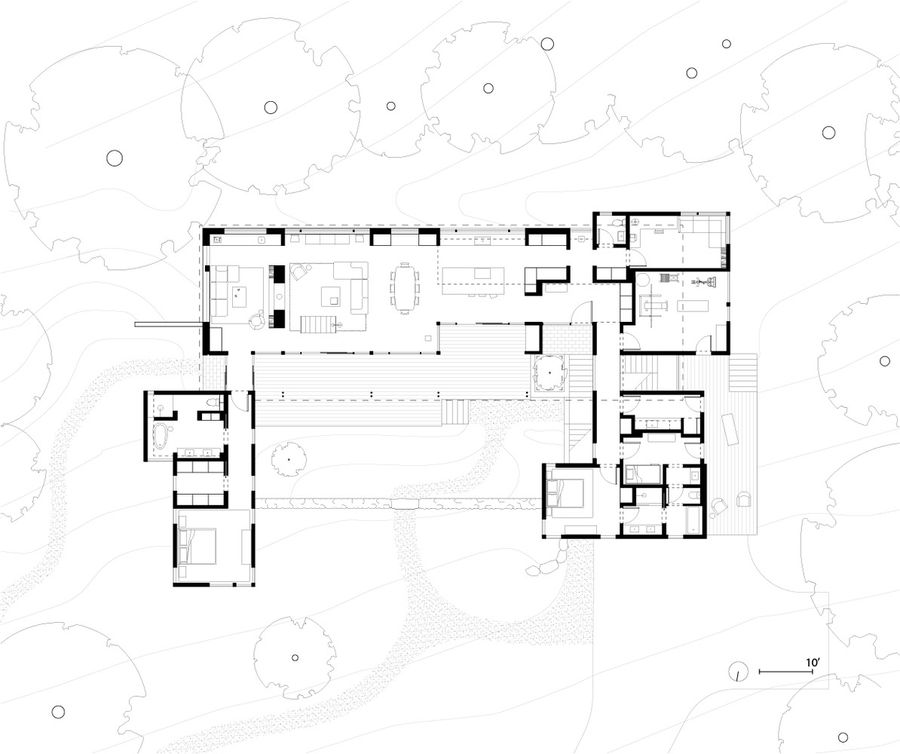House In The Woods
ARCHITECTS
Tom Lontine Architect
DESIGN TEAM
Tom Lontine Architect
PHOTOGRAPHS
Studio Nicholas Venezia
AREA
4400 ft²
YEAR
2023
LOCATION
Deep River, United States
CATEGORY
Residential Architecture, Houses
Set within a sloped, wooded site overlooking the Connecticut River, House in the Woods by Tom Lontine Architect is a 4,400-square-foot residence designed for a pair of hardworking professionals seeking a quiet home to age in place.
Low-slung and clad in dark-stained cedar, the house is embedded into the hillside to minimize its visual impact and heighten the sense of immersion in the surrounding forest.
The home's organization balances privacy, accessibility, and landscape engagement.
A central living pavilion is flanked by two single-story wings: a guest suite and service areas to the west, and a primary suite to the east.
Together, the four volumes define a planted courtyard at the entry and create lateral "blinders" that screen neighboring houses while framing distant views of the state park across the river.
Concrete retaining walls anchor the building to the ledge, while standard wood framing and cedar cladding maintain a domestic scale and warmth.
Inside, a palette of wood surfaces, slender black columns, and expansive glazing blurs the threshold between interior and exterior.
A welded-steel partition with a double-sided fireplace organizes the open living area into spaces for cooking, dining, entertaining, and quiet gathering.
Arrival is choreographed through a long exterior stair that passes beneath the guest wing and opens onto the courtyard.
From the front door, a direct visual axis leads through the living space to the trees beyond.
A series of stepped windows traces the topography of the rear hillside, while north-facing glazing opens panoramic views toward the river.
Each window is calibrated to frame a specific moment in the landscape, from the maple outside the primary bedroom to the filtered light at the stair landing leading up from the garage.
The house was built using conventional methods but with uncommon restraint.
Its horizontality, muted palette, and integration with the terrain allow it to dissolve into the woods.

