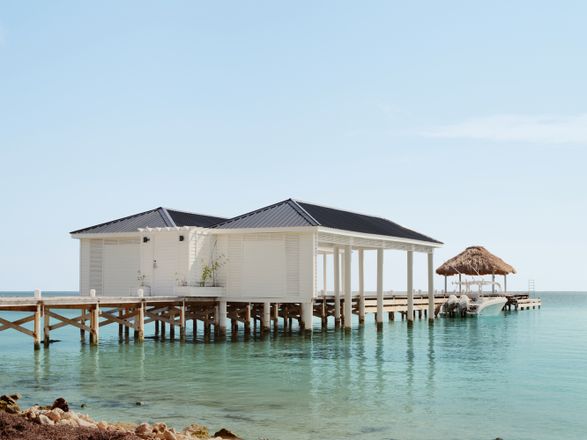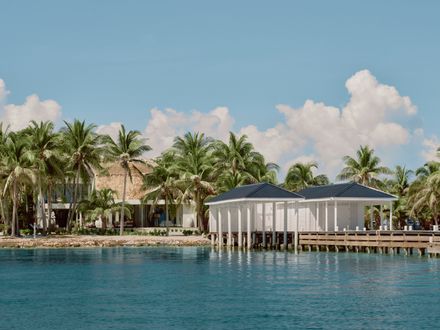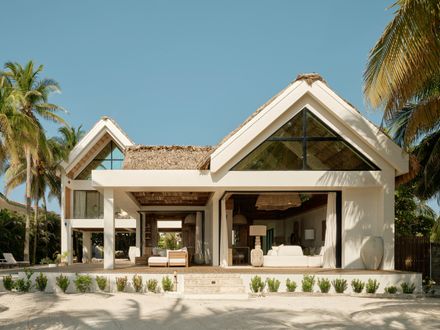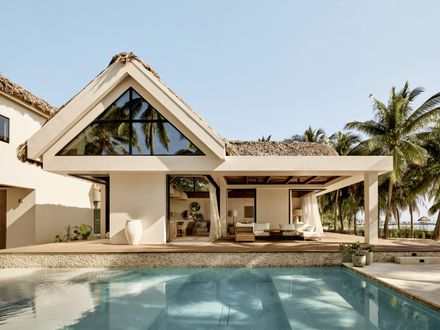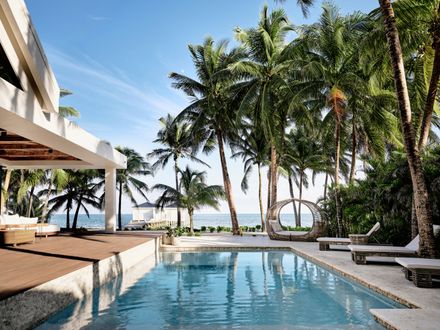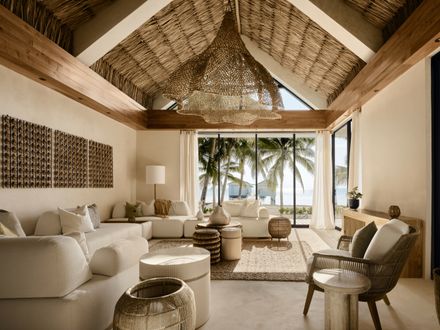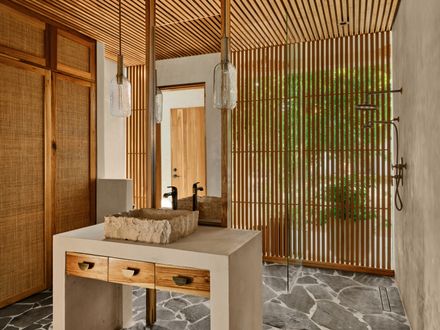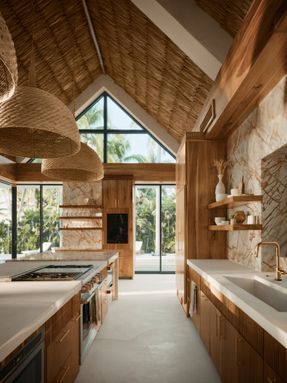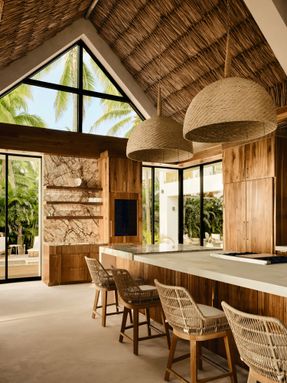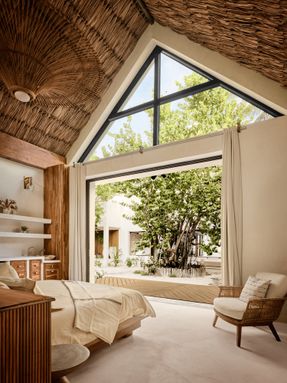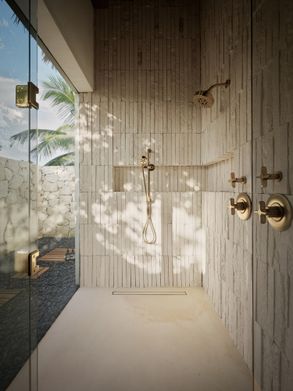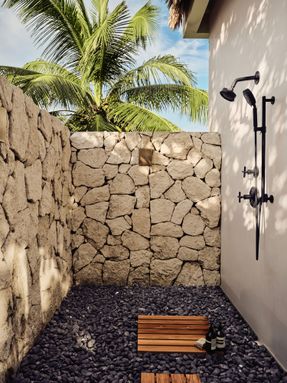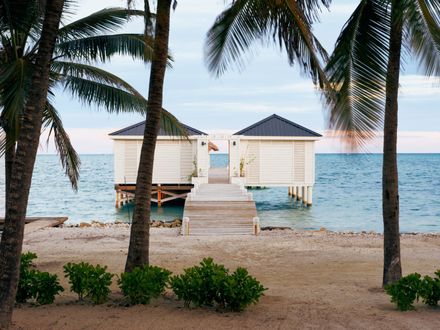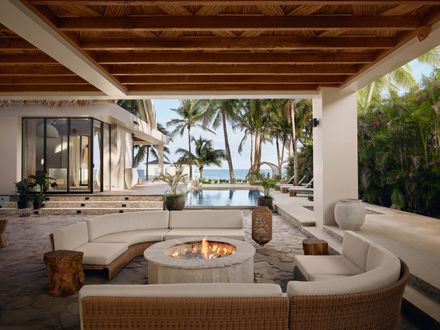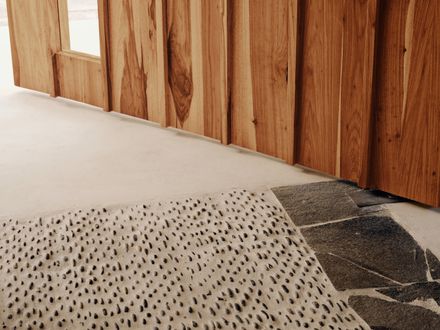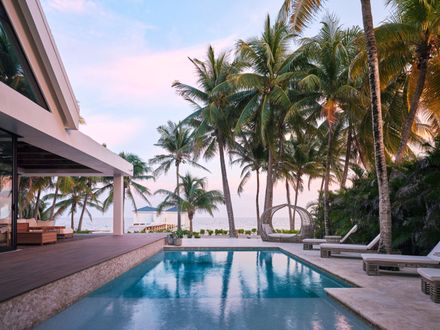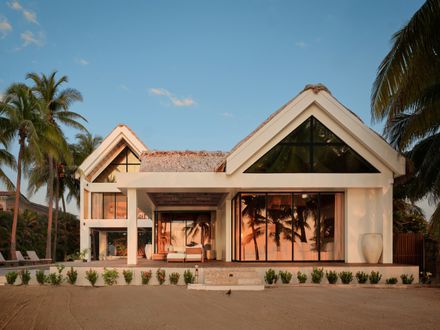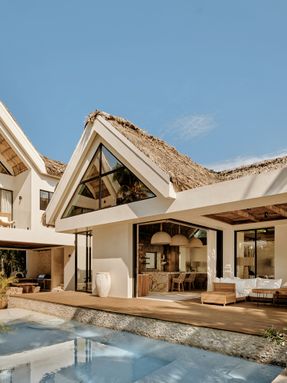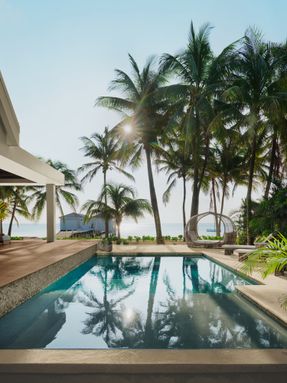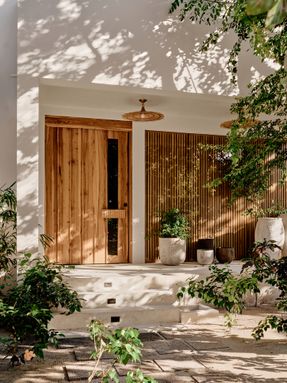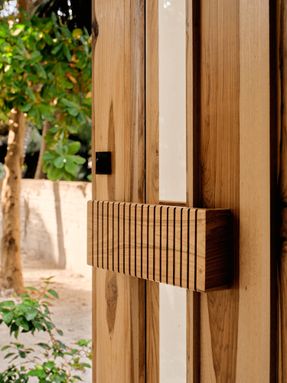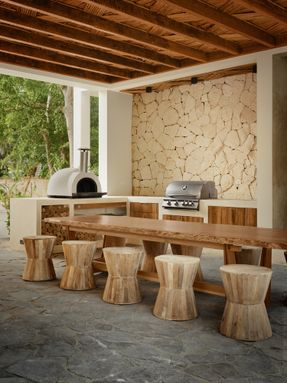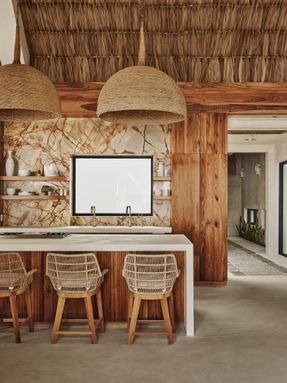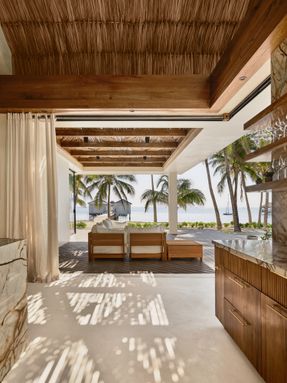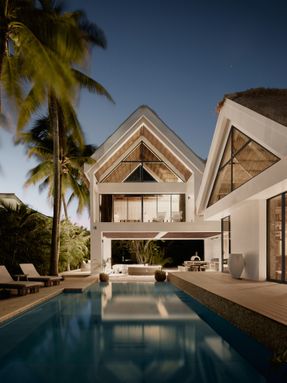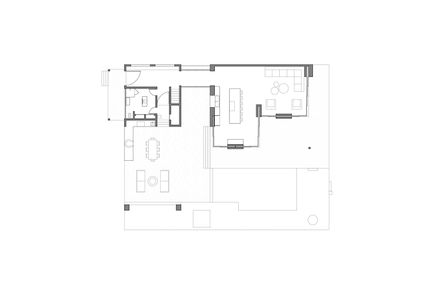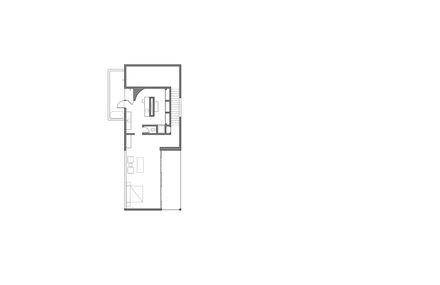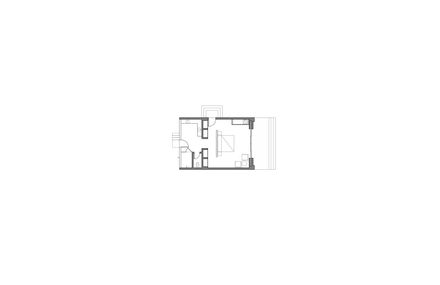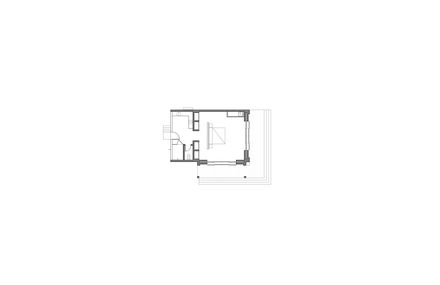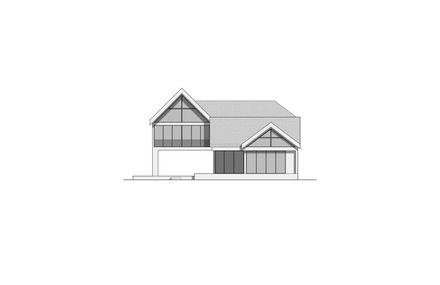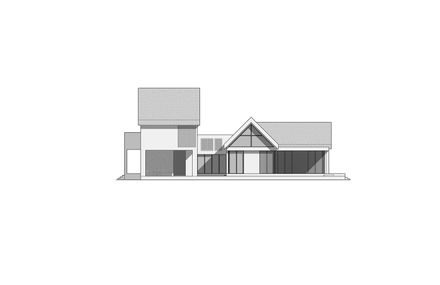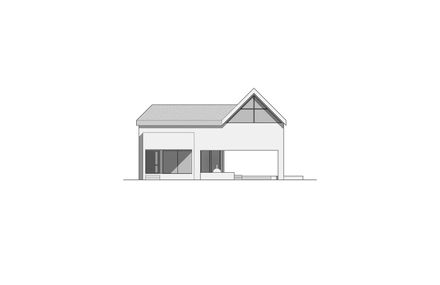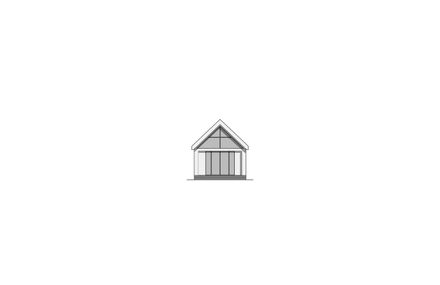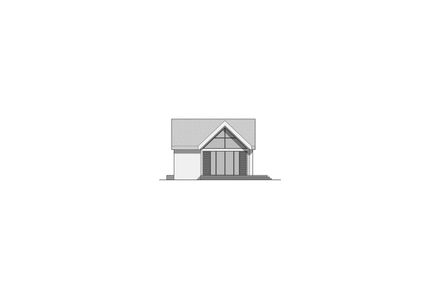
Island Retreat
ARCHITECTS
The Ranch Mine
DESIGN TEAM
The Ranch Mine
MANUFACTURERS
Brizo Kitchen and Bath, Monogram, Trex, Trimble
GENERAL CONTRACTOR
Alfaros Construction & Design
INTERIOR DESIGN
Designs By Mb
PHOTOGRAPHS
Dan Ryan Studio
AREA
4871 ft²
YEAR
2024
LOCATION
San Pedro, Belize
CATEGORY
Residential Architecture
A short walk from the heart of San Pedro, Belize, this oceanfront retreat was created for a retired inventor and an interior designer, partners in life and vision.
The home is both a personal escape and a destination for gathering, built to host long stays with family and friends in one of their favorite places on Earth.
Set on a narrow, half-acre lot, the project was shaped by three core ambitions: to embrace the outdoors, withstand the coastal elements, and reflect the creative, welcoming spirit of its owners.
The result is a compound-like layout with a main home, two guest casitas, a caretaker suite, and a boathouse, all nestled between lush jungle plantings and the turquoise sea.
From the outset, the design was driven by openness and ease. Pocketing doors dissolve the boundary between inside and out, allowing ocean breezes to pass through expansive living spaces that open directly onto the pool and patios.
A wood-fired pizza oven, smoker, and grill make the outdoor kitchen a hub for entertaining, while the layout ensures views from the rear casita through the main house to the water, a clever response to the site's depth and orientation.
Materiality plays a starring role in rooting the project to its place. The structure is entirely concrete, a necessity in a region prone to hurricanes, yet it is softened by native woods, palm fronds, and handmade elements that lend warmth and character.
Traditional Mayan Chukum plaster keeps interiors cool, while local Sam wood cabinetry, custom reeded detailing, and handcrafted banana fiber pendants infuse the spaces with tactile beauty.
Nearly every surface, from the white concrete countertops to the chocolate slate floors, was chosen for its blend of resilience and elegance.
Connection to the water was central to the homeowners' vision, and the boathouse was the first structure completed.
Designed for both utility and enjoyment, it includes covered boat storage, space for fishing and diving gear, and a shaded platform for relaxing above the sea.
When the boat isn't out exploring coral reefs, the dock becomes a stage for sunrises, fishing lines, and fresh catches, cleaned just steps from the kitchen.
Building on an island came with its challenges, including limited access to materials and equipment, but the team leaned into the opportunity to collaborate with local craftspeople, source regional materials, and support the community that first made Belize feel like home.
The landscaping bridges two worlds, blending imported jungle flora with the native coastal setting to create a journey through dense greenery that opens to sand and sea.


