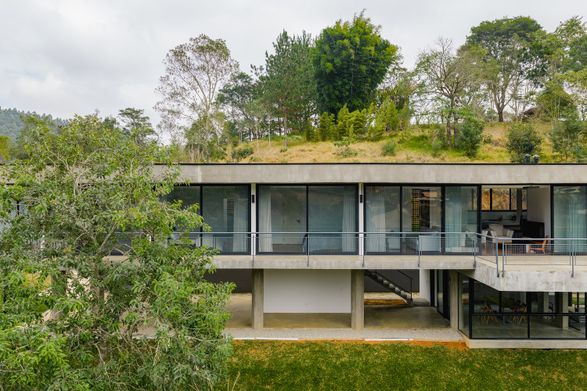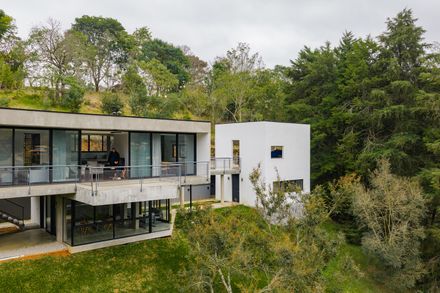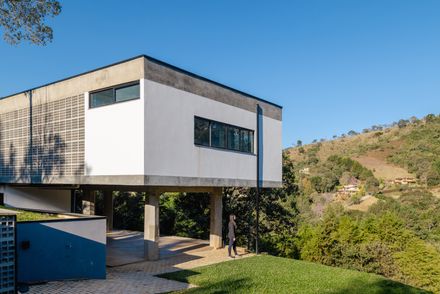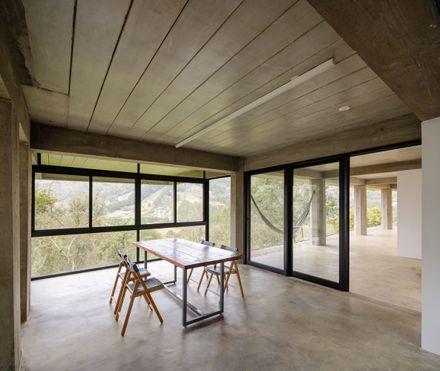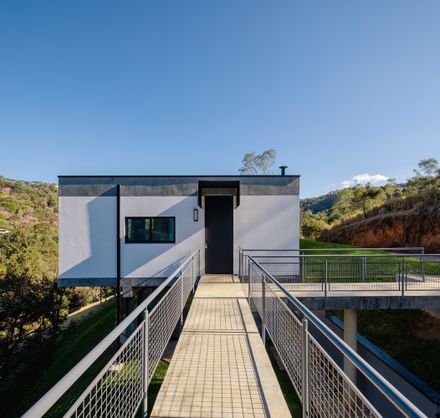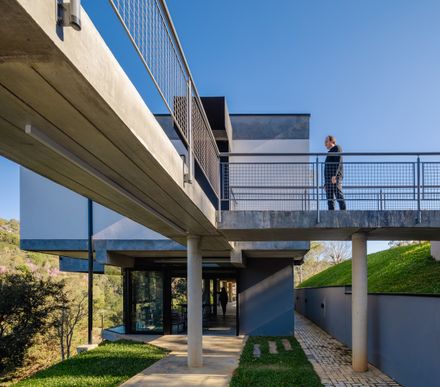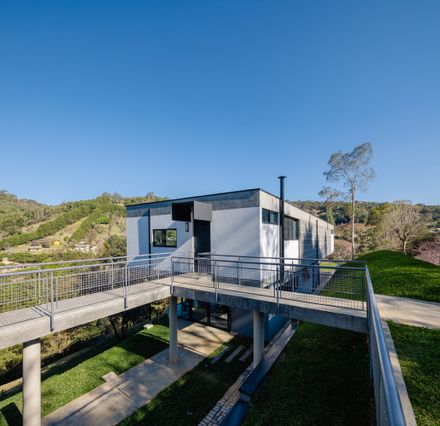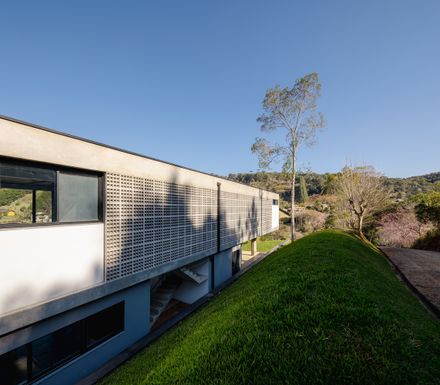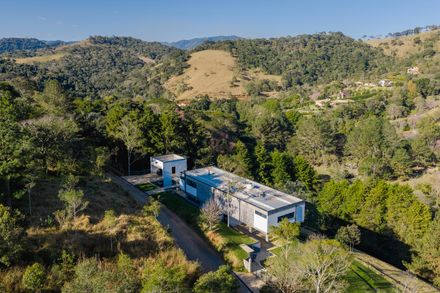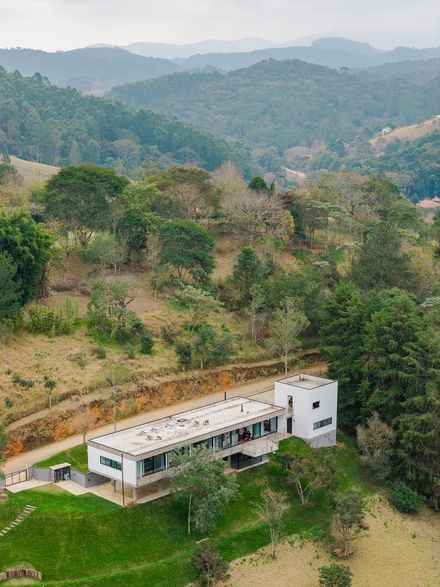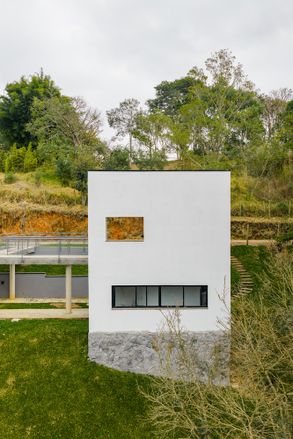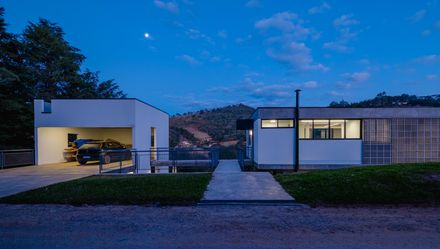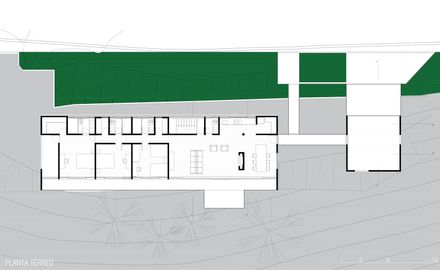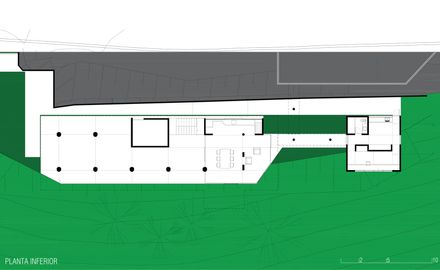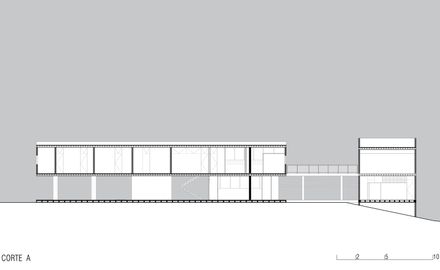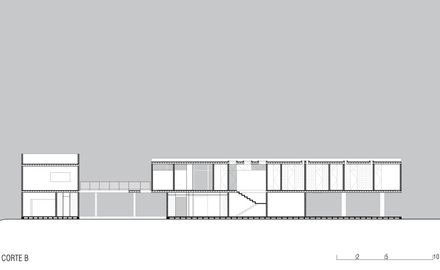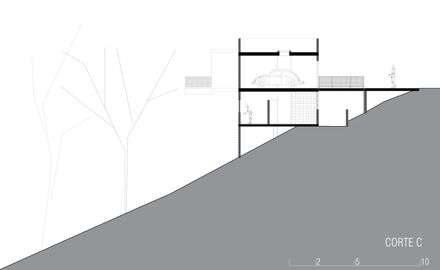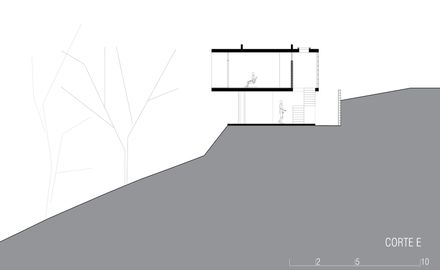ARCHITECTS
Ateliê Au, Estúdio Brasileiro De Arquitetura
LEAD ARCHITECT
Caio Marçon De Mesquita
COORDINATION
Caio Marçon De Mesquita
OFFICE
Ateliê Au
PHOTOGRAPHS
Manuel Sá
AREA
470 m²
YEAR
2025
LOCATION
Santo Antônio do Pinhal, Brazil
CATEGORY
Residential Architecture, Houses
The SAP House is located in the Serra da Mantiqueira, on a generous plot of land with a steep slope.
The project does not aim to dominate the topography, but rather to accept it as a natural given.
The layout is organized into two blocks. The first, which houses the service areas, is a solid volume resting on the terrain and supported by a stone wall.
The second, horizontal and lightweight, is elevated on pilotis and contains the social spaces. Both connect to the street through walkways that establish a central axis, separating service from leisure.
The access paths to the residence are formed by these walkways, designed also as lookout points, creating a loose and fluid route that integrates with the landscape and responds to the climate. These parallels help to define a new axis that divides the main volume into two sectors: technical and social.
The technical areas — kitchen, closets, and bathrooms — face the street, protected by a perforated concrete panel, allowing them to be illuminated, ventilated, and visually integrated with the landscape, following the sun’s path throughout the day.
The living area opens in glass toward the mountains, establishing a dialogue with the surrounding scenery.
On the lower level, the shadow cast by the suspended volume forms a large canopy that shelters leisure activities and connects the house to the ground: a vast orchard taking advantage of the slope, protected by the native vegetation.

