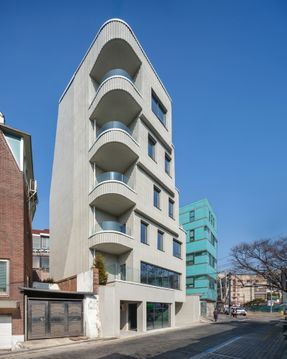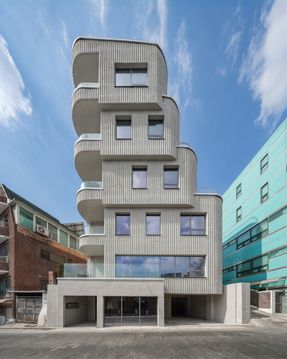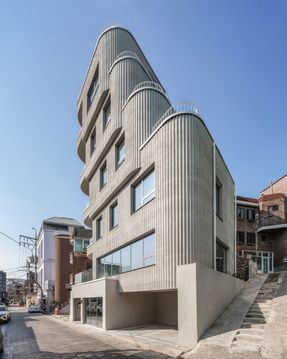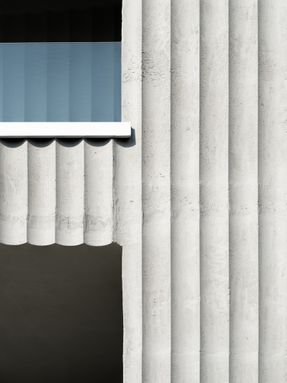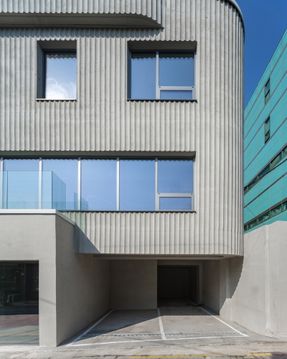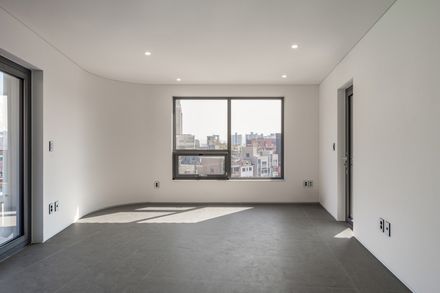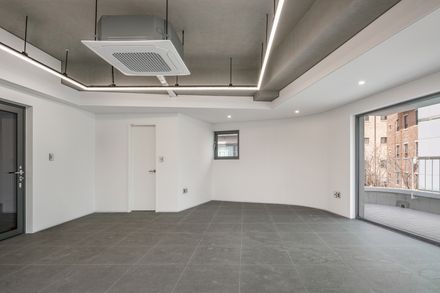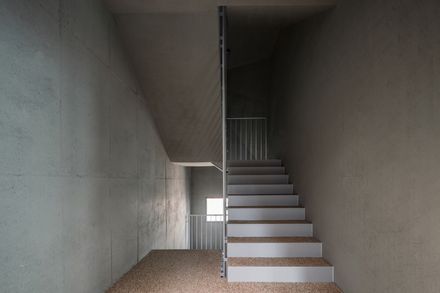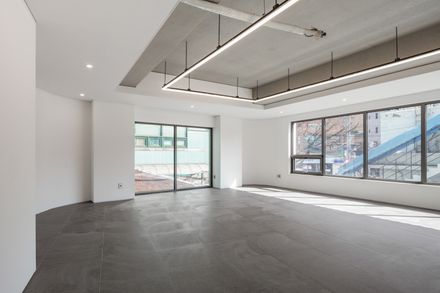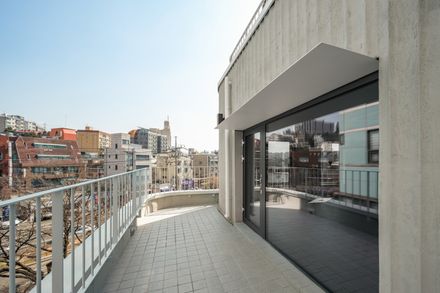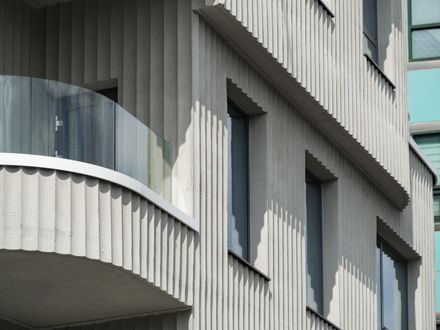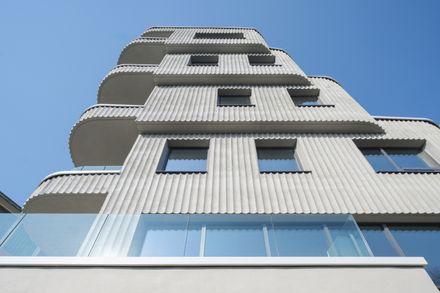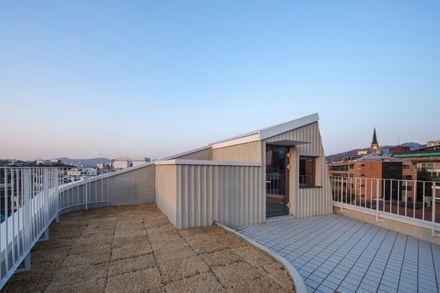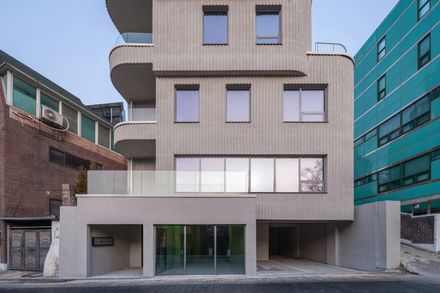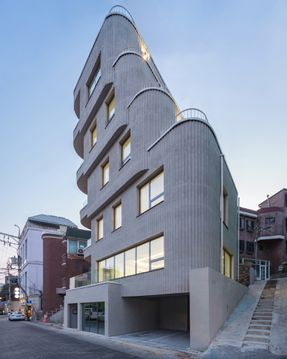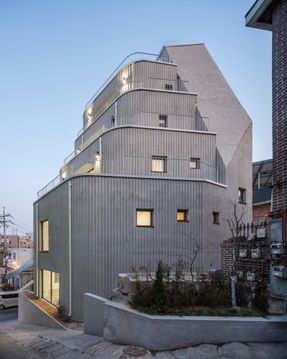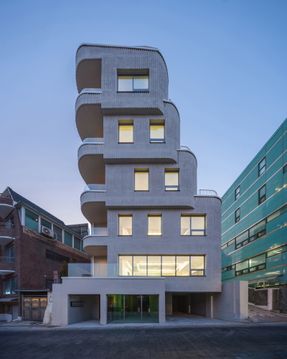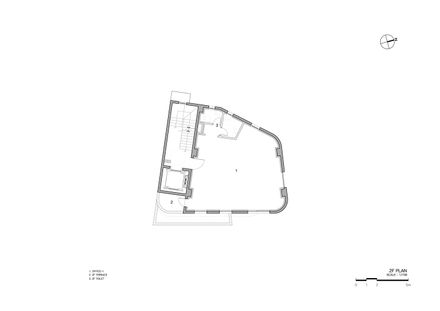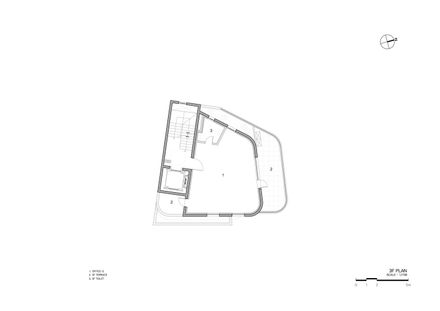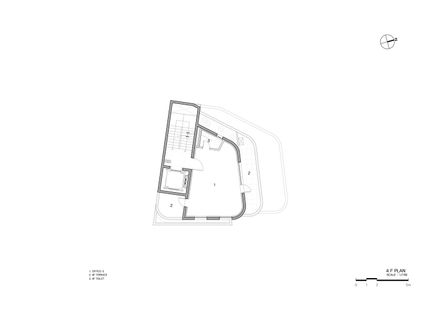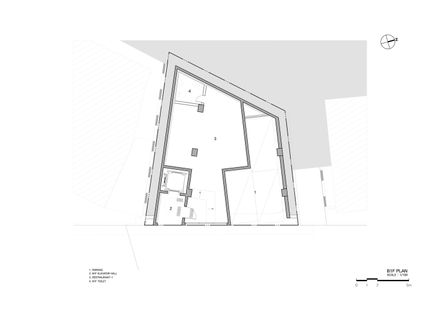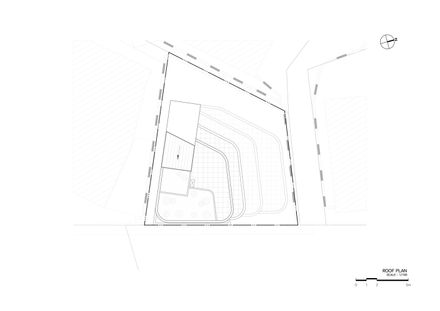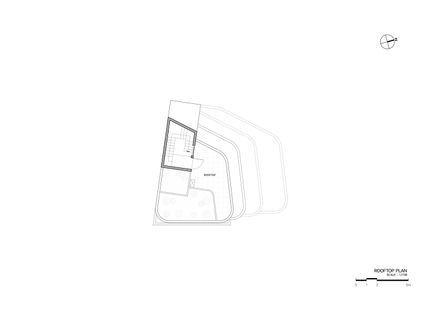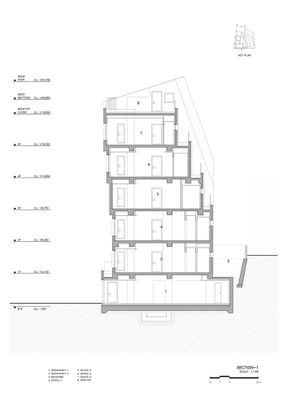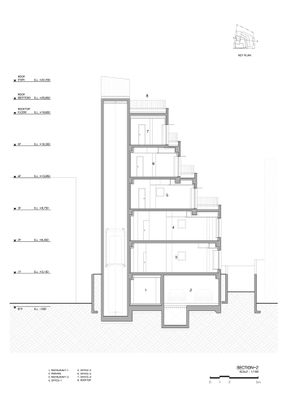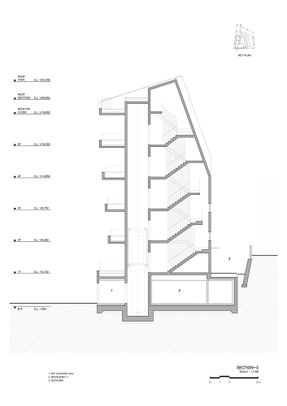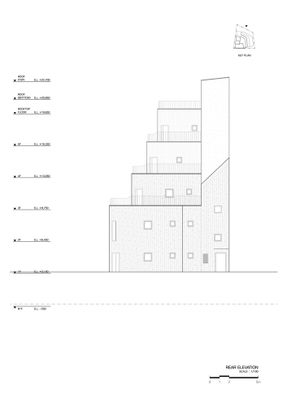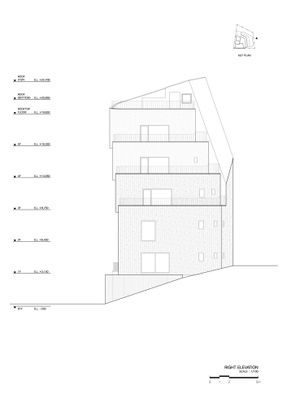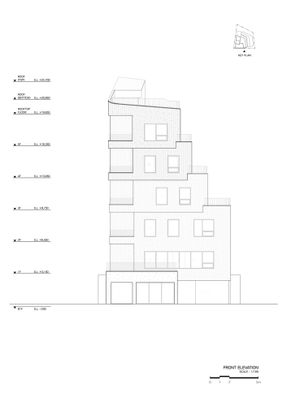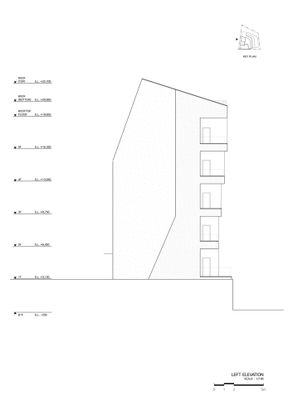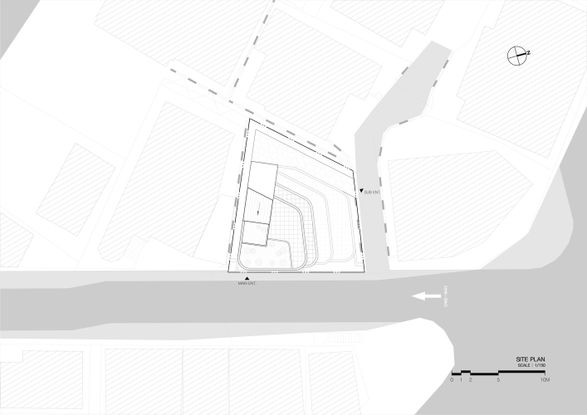
Stack
STACK
Johanjun Architects
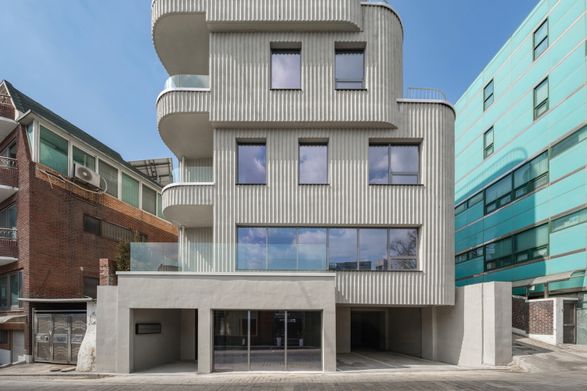
ARCHITECTS
Johanjun Architects
LEAD ARCHITECT
Hanjun Jo
DESIGN TEAM
Jeonghwan Han, Donghun Min
ENGINEERING & CONSULTING > STRUCTURAL
Jw Structure
ENGINEERING & CONSULTING > MECHANICAL
Gm Engineering
GENERAL CONTRACTOR
Theplan Construction
PHOTOGRAPHS
Mongsang
AREA
105 m²
YEAR
2025
LOCATION
Seoul,, South Korea
CATEGORY
Commercial Architecture
English description provided by the architects.
Seongbuk-dong, located on Seongbuk-ro, still retains traces of old houses scattered throughout the area.
In the past, the homes of literati and famous figures were concentrated along the former Seongbukcheon stream. While many of these houses are gone, with only their sites remaining, some are still preserved today.
I believe the urban landscape here—moderately filled yet appropriately vacant, maintaining a relaxed, slow pace amidst the hyper-density of central Seoul—is unique.
It was shortly after moving our office to this area that a client visited, seeking to construct a building on a plot very close to our new location.
It was a site I often passed during lunch, a property on a slope that was originally a house (one basement level, two above ground, accessible from the road) which had been converted and used as a neighborhood commercial facility.
We were excited to work on a site we knew intimately, but at the same time, we hesitated slightly due to the potential risks and civil complaints that could arise during construction.
The primary concern was the stability of the existing structure built on a stone retaining wall behind the sloped site.
Since the building was to be constructed in a prominent location easily seen by anyone traveling on Seongbuk-ro, the facade's strong visibility and an attractive texture were paramount for this commercial rental property, even while navigating legal constraints.
The geographical conditions in Seongbuk-dong were also challenging. Being situated on the foothills of Bukhansan Mountain, the subsoil is generally composed of bedrock, making the creation of a basement level quite difficult.
However, direct access from the road was the site's most critical advantage, which we could not abandon.
To express a form that seemed carved from a massive, solid rock emerging from the bedrock, we decided to use an exposed concrete texture combined with a vertical pattern etched onto its surface.
The northern side of the site is bordered by adjacent land on higher ground, which imposed a height restriction due to the North-Facing Daylight Regulation (Jeongbuk Iljo).
To make the required set-back—which is not visible from the front—perceptible from the main road, we applied a design where the masses gradually project forward from the 3rd floor upwards.
This composition was intended to create a sense of tension and dynamism in the building's facade as seen from the roadside.
A hidden design element was incorporated into this building to soothe a small regret of mine.
The previous building housed a handmade burger shop called "Yum Yum Burger," which I often visited and from which I would buy burgers on my way home.
Anticipating that I would no longer be able to visit this shop after the new construction, I sought to subtly recall the memory of the temporary burger joint by reflecting the shape of several stacked burger buns in the building's design.
This is a story I am only telling now; I did not share it with the client. Instead, I explained that by softly treating the building's corners, I was conceptually extending the building's front face seamlessly into its sides.
Despite numerous challenges during construction, the project was completed safely, and the client is very satisfied.
I hope that both the owner and the users can share the same affection and pride for this building that I have for it—a project that began with our meeting and contract in December 2020 and received its final occupancy permit in the spring of 2025.


