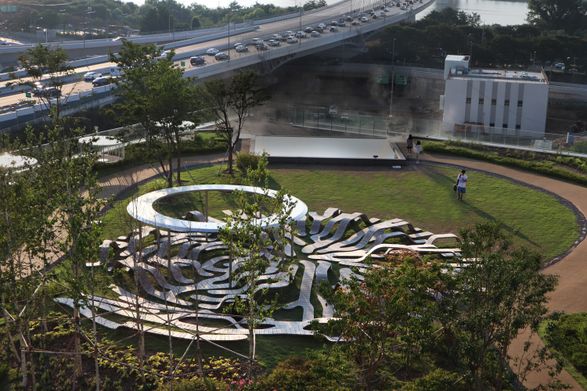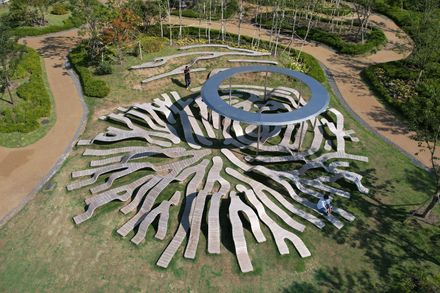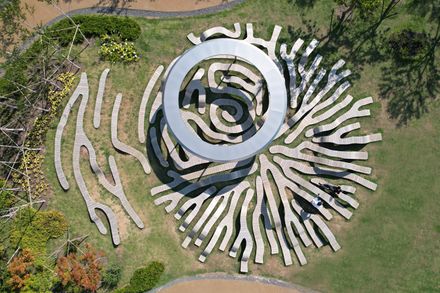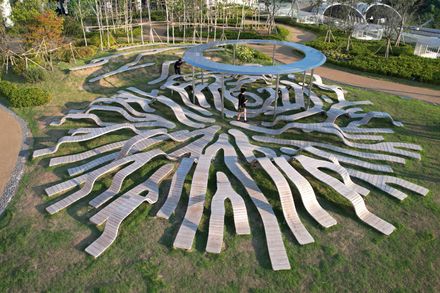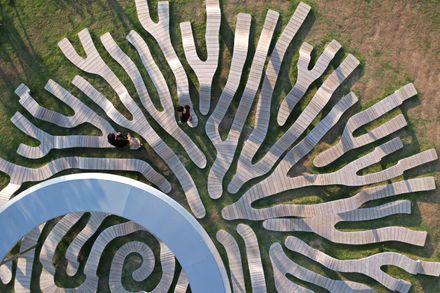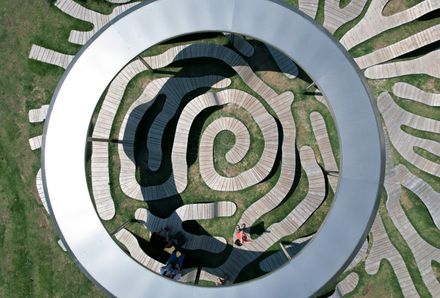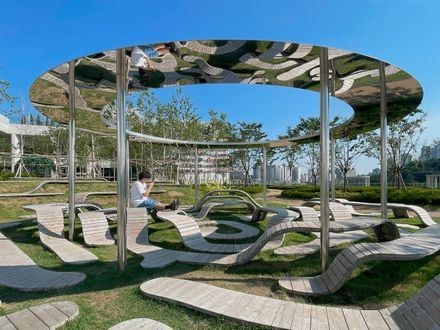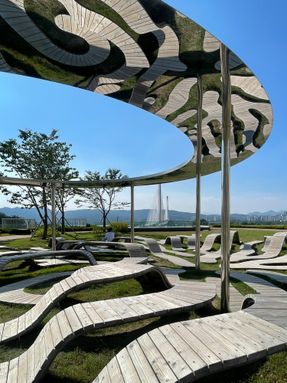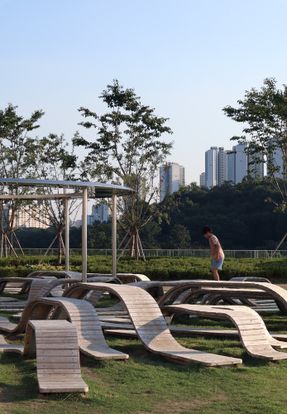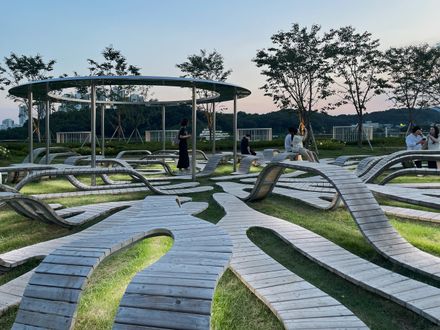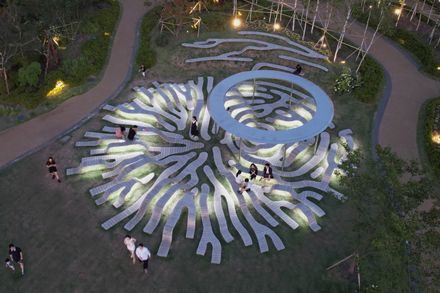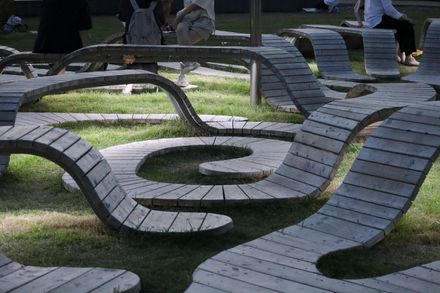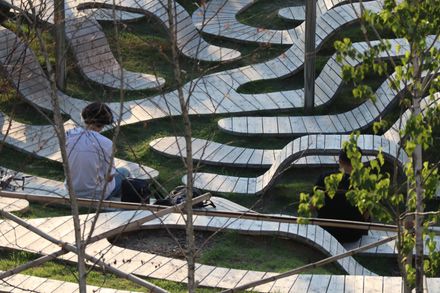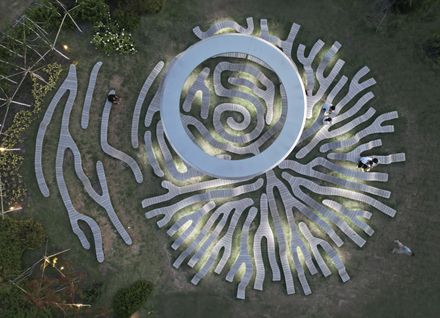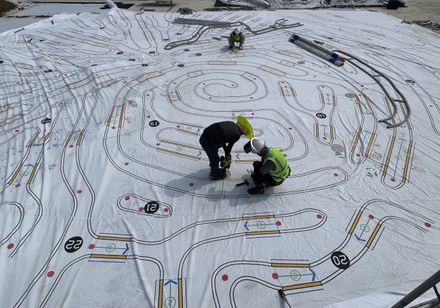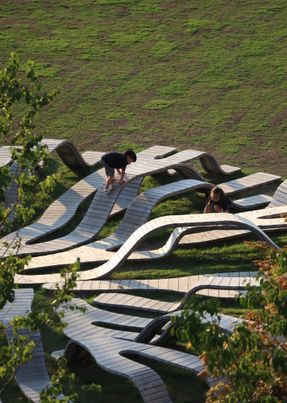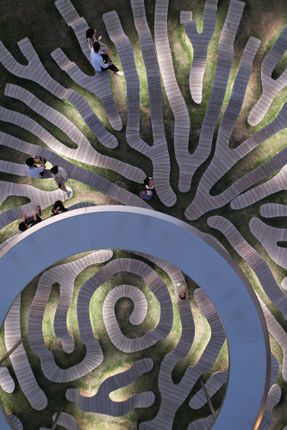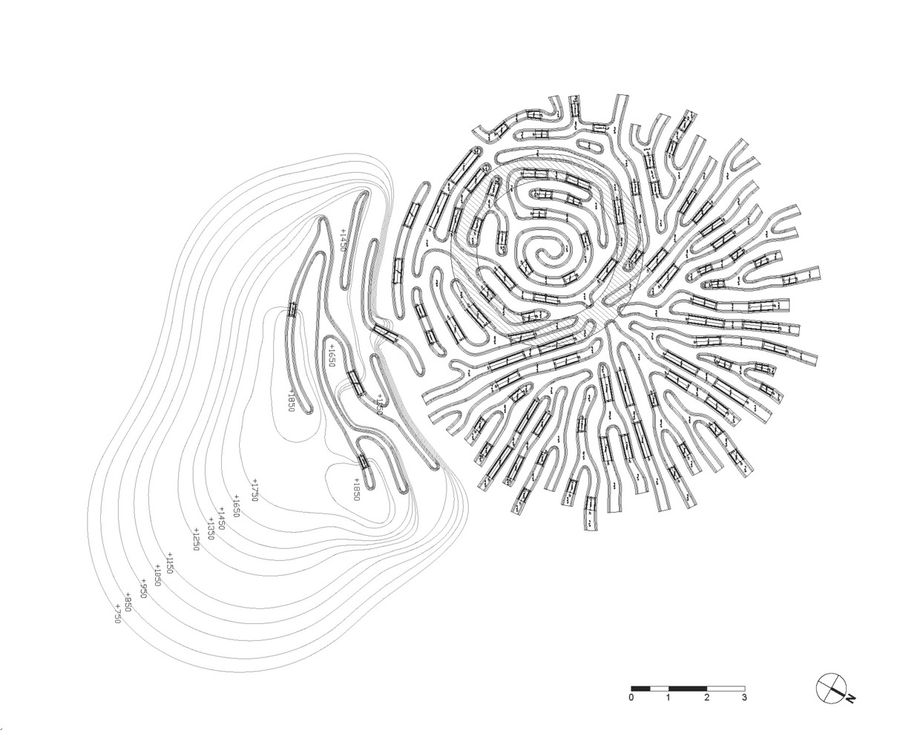
Reaction Field
ARCHITECTS
Yong Ju Lee Architecture
DESIGN TEAM
Seonwoo Lee, Seongmin Hong, Dachan Oh
PHOTOGRAPHS
Yong Ju Lee Architecture
AREA
380 M²
YEAR
2024
LOCATION
Seoul, South Korea
CATEGORY
Landscape Architecture, Public Architecture
The large-scale public furniture Reaction Field, installed in an urban rooftop garden, is a spatial experiment that explores new pattern formations in public space through a curvilinear structure radiating and branching from its center.
The circular canopy at the core functions as a device emphasizing centrality, while the diverging curves extend outward, varying systematically within a controlled set of rules.
This curvilinear pattern is derived from the reaction–diffusion system proposed by mathematician Alan Turing, a mathematical model that combines simple chemical reactions and diffusion processes to explain how orderly patterns, such as animal markings or plant growth forms, can spontaneously emerge in nature.
Reaction Field translates this natural principle into an algorithmic process, regulating the flow, spacing, and elevation of curves to produce a composition that is not arbitrary but rather the result of self-organization.
In particular, the central circular canopy redefines the spatial identity while introducing a new variable into the diffusive pattern, creating an intertwined relationship between two generative systems.
Its stainless steel surface reflects the ground pattern, merging upper and lower realms, nature and artificiality, the real and the mirrored.
The canopy thus acts not merely as a shelter but as a mediator that stimulates spatial interaction and perceptual response.
Structurally, the installation combines a metal framework with white-treated silicate wood decking, whose bright tone contrasts vividly against the surrounding greenery and riverside landscape, further emphasizing the flowing curvature.
This chromatic and textural contrast transforms the park's ordinary lawn into a singular visual field, perceived as a coherent and uncanny image.
The curves rise at varying heights calibrated to the human scale, transforming into functional furniture such as benches, tables, and stages.
At night, embedded lighting beneath the surfaces allows light to seep through the curvilinear geometry, transforming the physical pattern of daylight into a luminous pattern of light, and thus extending the project's dynamic presence from day to night.


