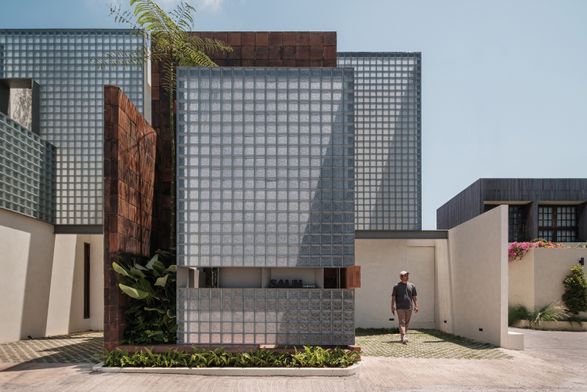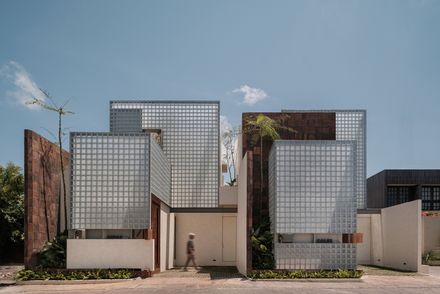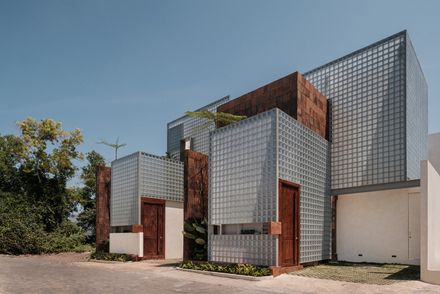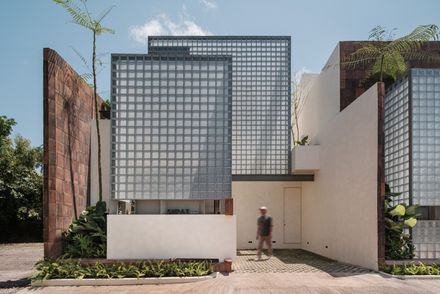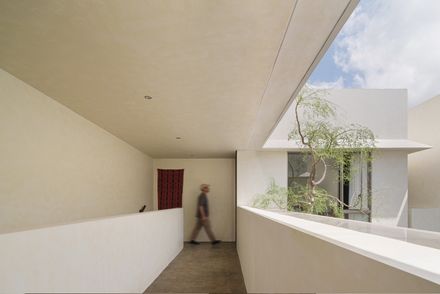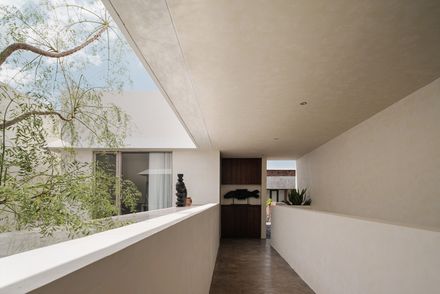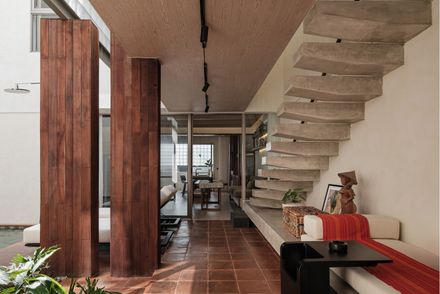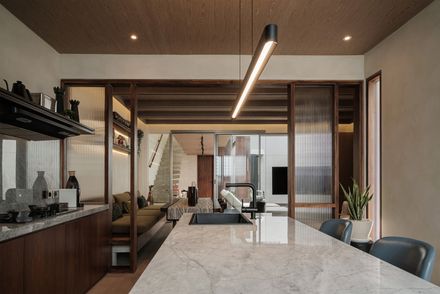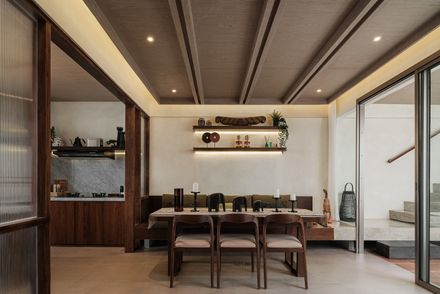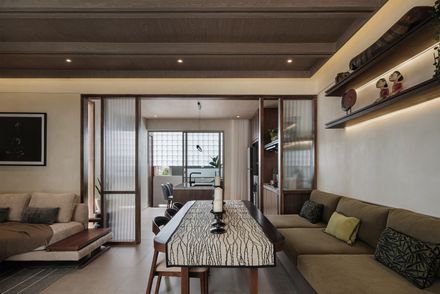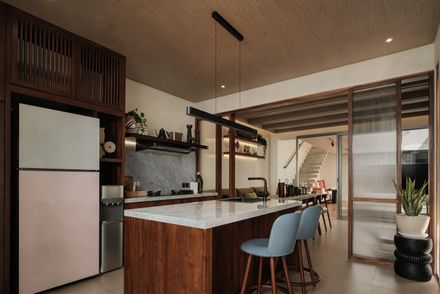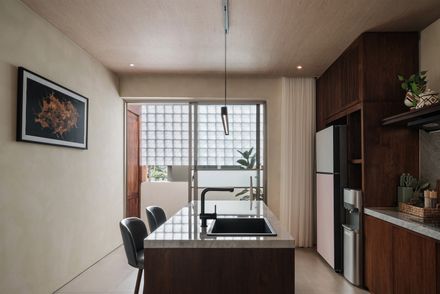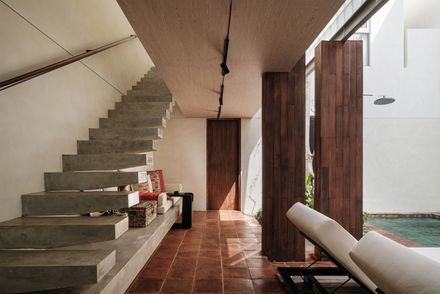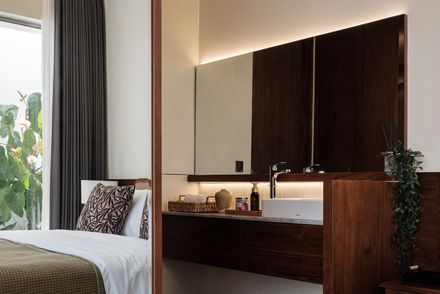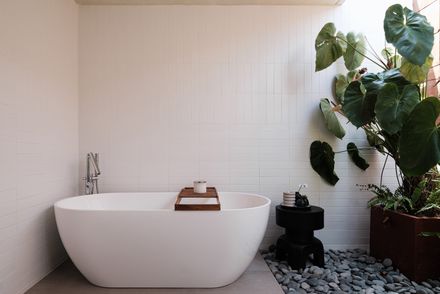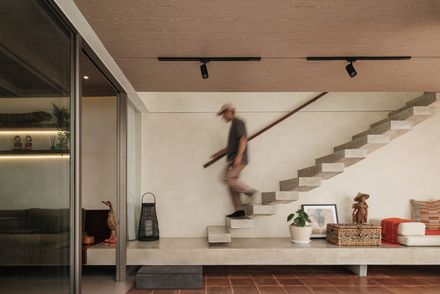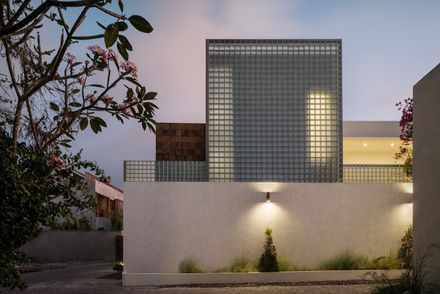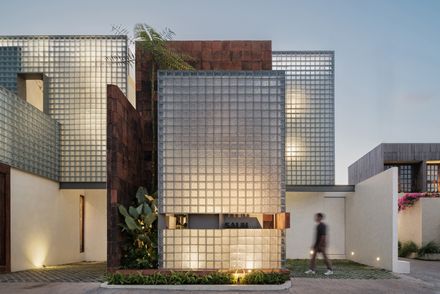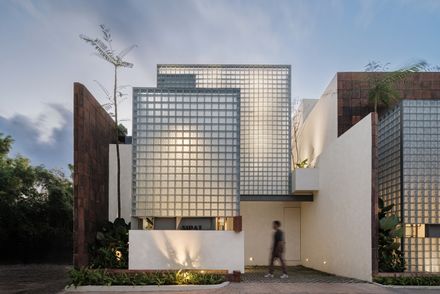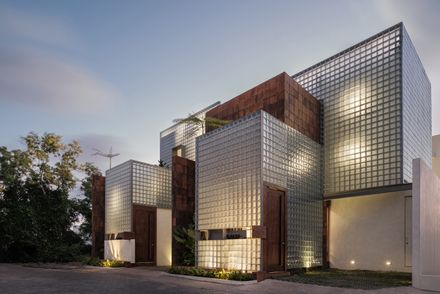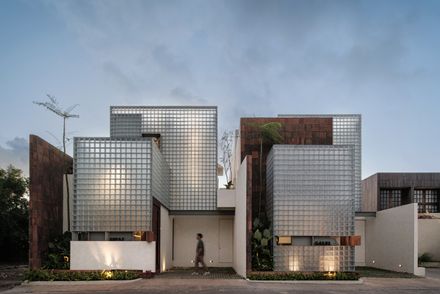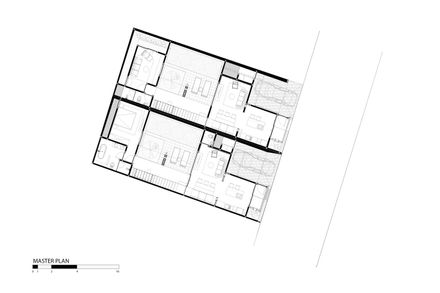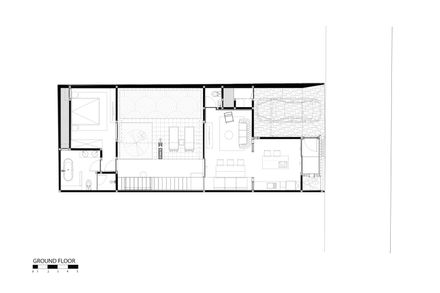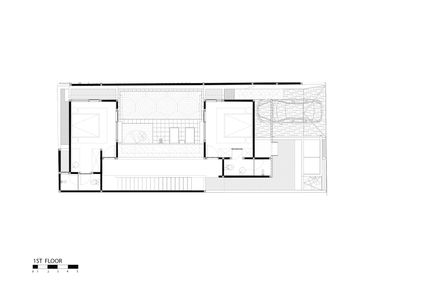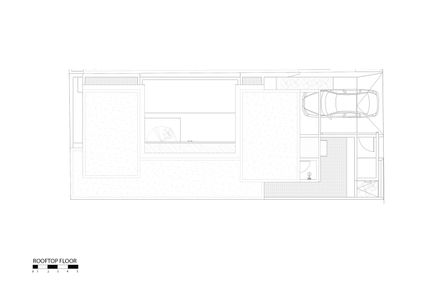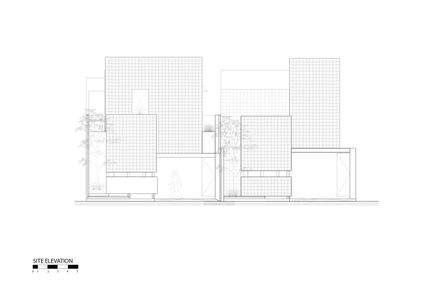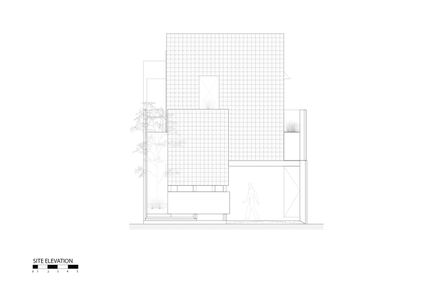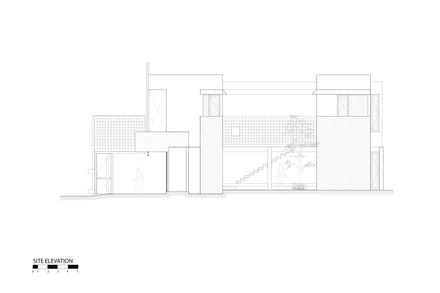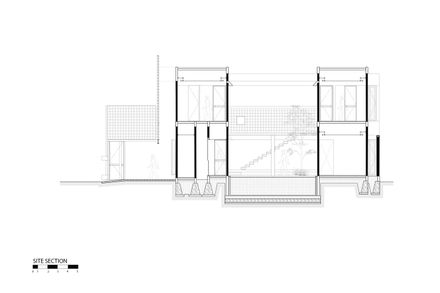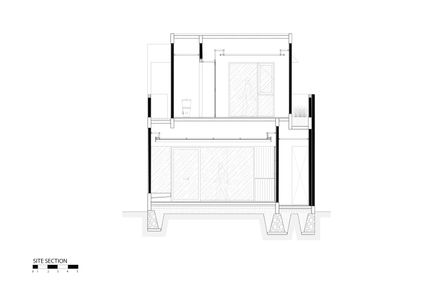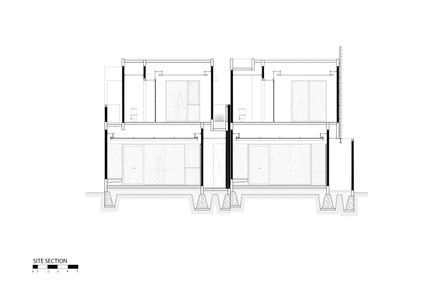Villa Sipat & Sauh
ARCHITECTS
Arkana Architects
LEAD ARCHITECT
Gathi Subekti
LEAD TEAM
Andika Surya Pramana
DESIGN TEAM
Marceanno Julio
TECHNICAL TEAM
Putu Yoga Dananjaya
GENERAL CONTRACTOR
Gusti Gunayusa
MANUFACTURERS
Mulia Glass Block, Tostem, Toto
PHOTOGRAPHS
Thomas Irsyad
AREA
250 m²
YEAR
2025
LOCATION
Bali, Indonesia
CATEGORY
Houses
Located in the vibrant neighborhood of Bali, Sipat & Sauh Villa redefines the idea of a rental property by bringing the intimacy and warmth of a private home into a hospitality setting.
The client's brief was simple yet challenging: to design a pool villa for rent that feels deeply personal—"homey"—while still making a strong architectural statement.
The design began with an exploration of what was missing from most rental villas on the island: the sense of familiarity, softness, and spatial intimacy that makes a house feel lived in rather than staged.
Built on a compact 150-square-meter site, the villa unfolds across two levels with a total floor area of 190 square meters. The spatial narrative balances openness with privacy, and functionality with emotion.
The entry procession sets the tone for this experience. Visitors are greeted by a small foyer framed by glass blocks and left intentionally open to the sky.
Sunlight filters through during the day, while rain occasionally seeps in, creating a tactile and poetic moment before one fully steps inside.
Instead of the typical living room that usually marks the entrance in Indonesian homes, the first space encountered is a kitchen with a modest island counter—an unconventional gesture that replaces formality with intimacy.
This layout subtly encourages interaction and a sense of domestic comfort rarely found in short-stay accommodations.
Beyond the kitchen, the dining and living areas are arranged as an interconnected sequence, separated by a translucent partition made of timber and fluted glass.
The blurred boundary defines each room without severing its visual or spatial connection, allowing light and air to flow freely.
At the heart of the villa lies an inner courtyard with a swimming pool—an open-air core that anchors the plan both functionally and emotionally.
This courtyard mediates between the public zone at the front and the private sleeping areas at the back and upper level.
The stair beside the pool provides a vertical link while reinforcing the idea that movement through the house should always engage with the outdoors.
The architecture extends beyond its internal organization. The exterior embodies a clear, geometric expression defined by the use of glass blocks—a material chosen for both its opacity and its ability to intrigue.
The surface shields the interior from direct view while revealing faint silhouettes, inviting curiosity from the outside without compromising privacy.
This interplay between concealment and exposure becomes a defining feature, making the facade both protective and expressive.
The design resists the conventional tropical aesthetics commonly seen in Bali's rental villas, opting instead for restraint and material honesty.
Every decision in Sipat & Sauh Villa is intended to evoke calmness and belonging. Despite its small footprint, the house feels expansive through vertical layering, filtered light, and constant visual connections with greenery and sky.
The result is a compact urban retreat that transforms a simple rental property into a meaningful spatial experience—not about luxury in its grandest form, but about quiet comfort and the gentle rhythm of living with light, texture, and time.

