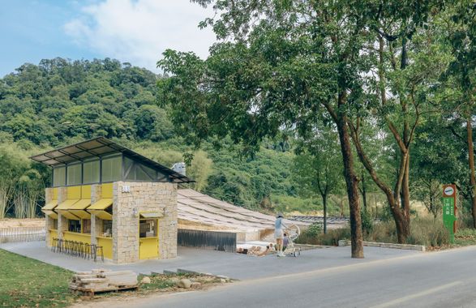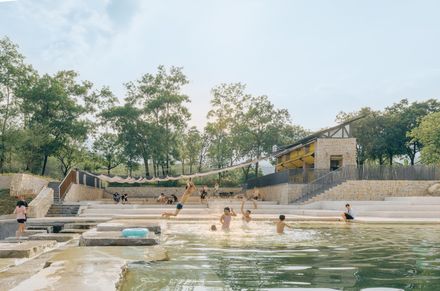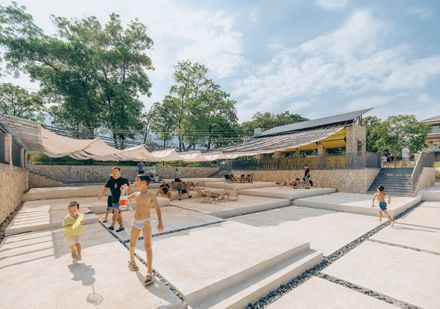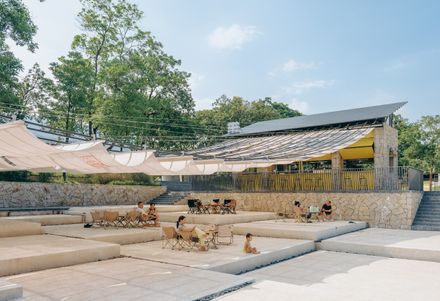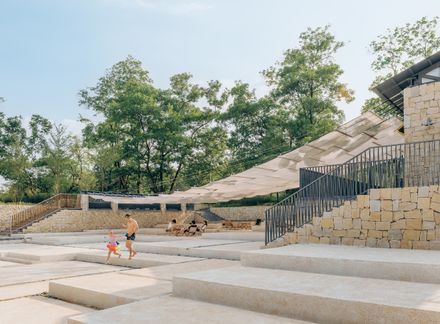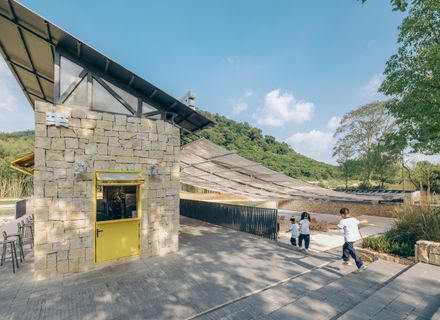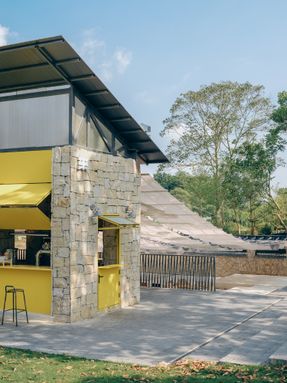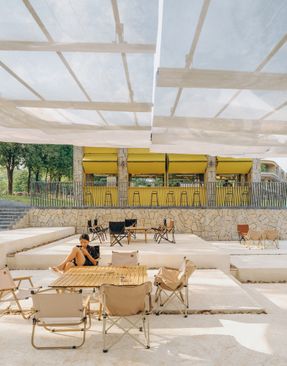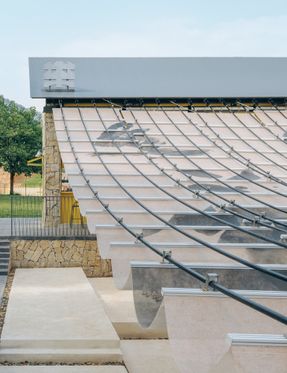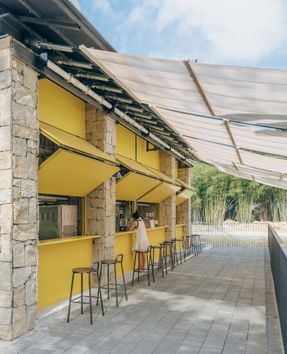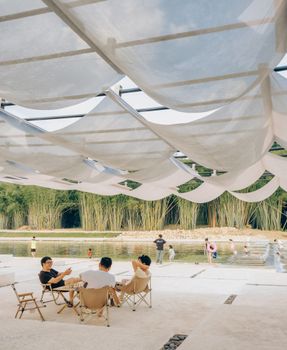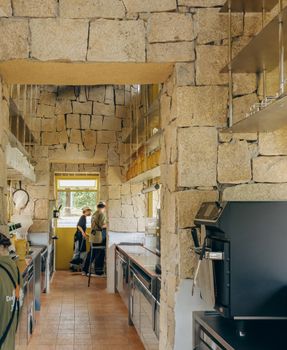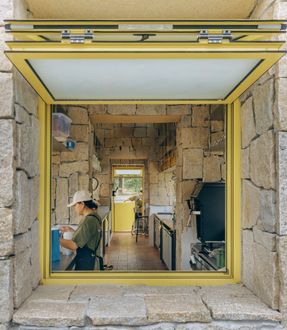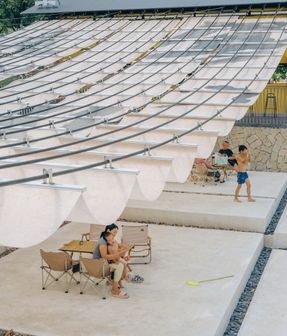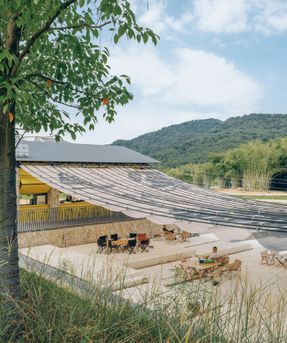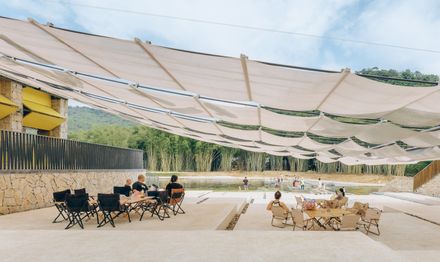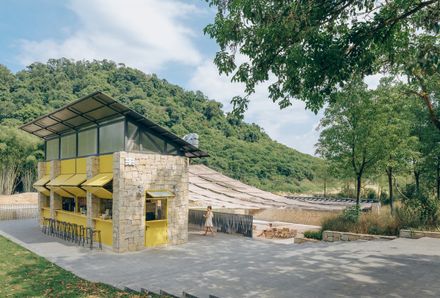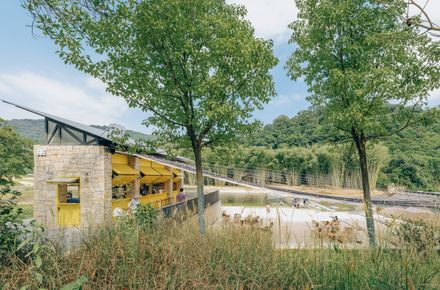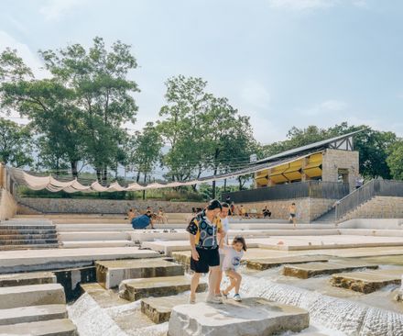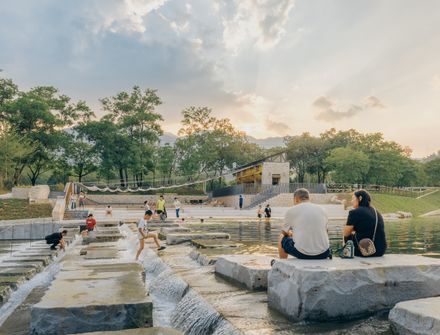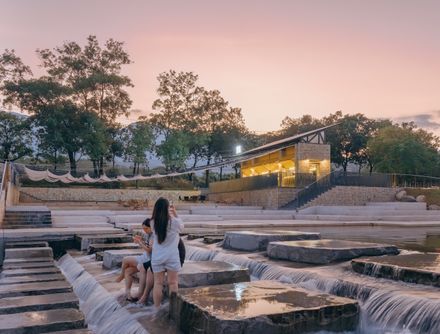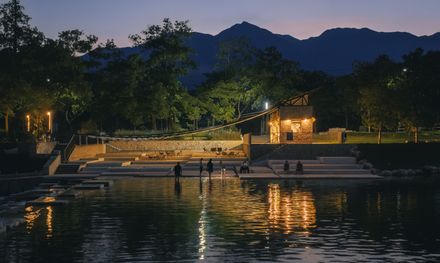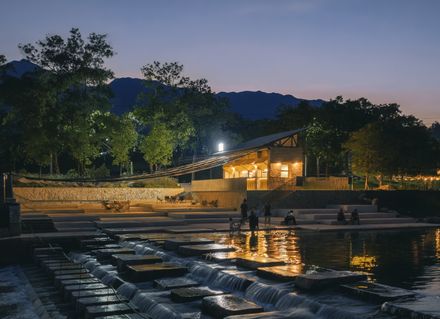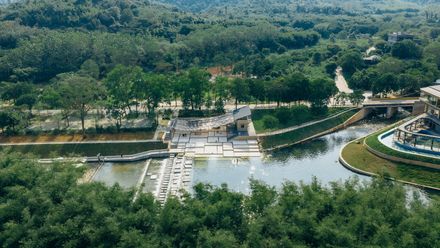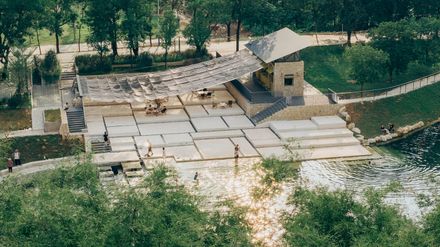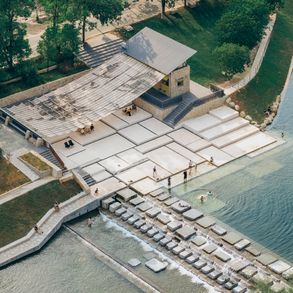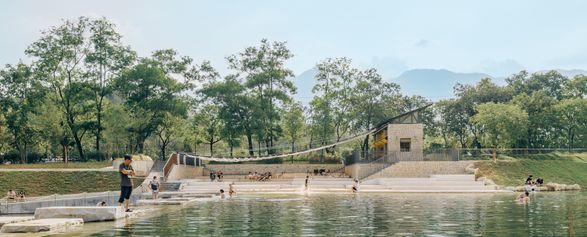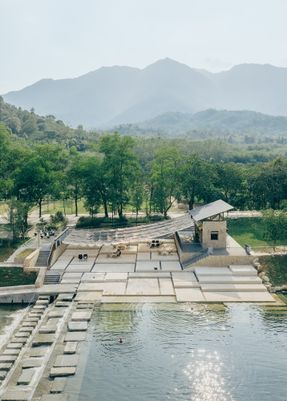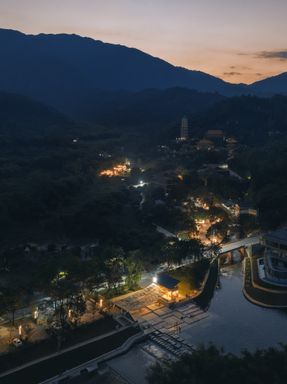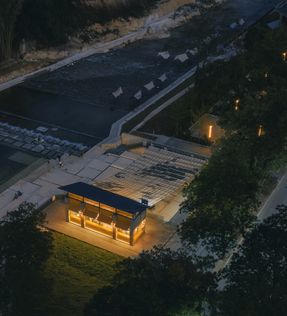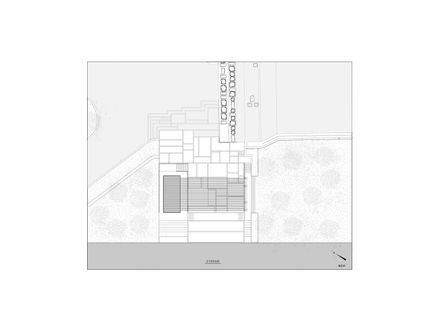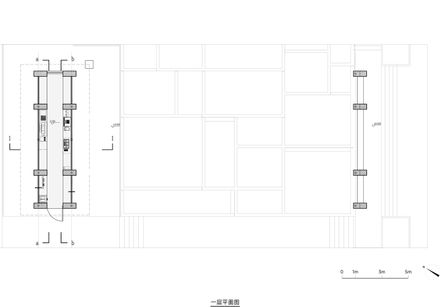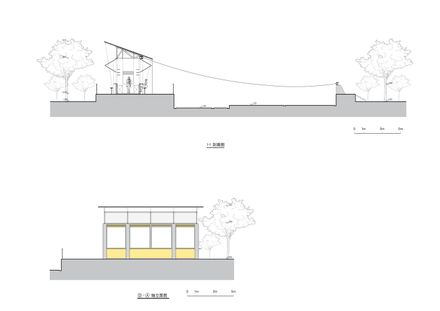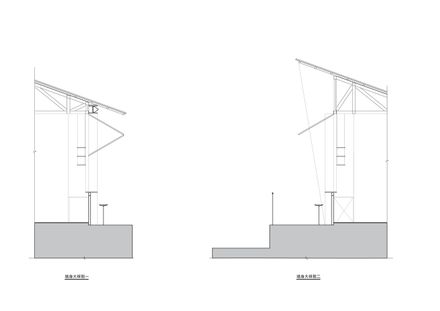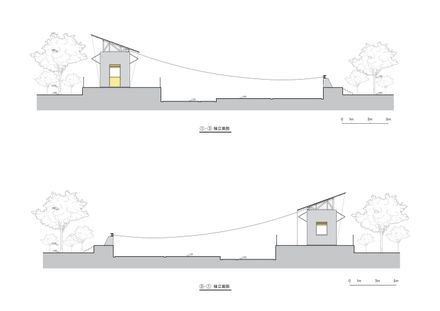The Grand Canopy
ARCHITECTS
Mla+
LEAD ARCHITECT
Ruizhi Cao
PROJECT DIRECTOR
Hongyi Li
PROJECT TEAM
Ruizhi Cao, Hongyi Li, Yimin Hu, Ya Hu, Ruijun Deng
STRUCTURAL ENGINEERING
Luanlu Partner Structure Consulting
BUILDER
Sichuan Jiangren Qingshui Labor Service Co., Ltd.
LANDSCAPE
Mla+
CLIENTS
Shanghai Fengyuzhu Culture Technology Co., Ltd.
ARTIST
Xiongyi Zhu
PHOTOGRAPHS
Yumeng Zhu
AREA
36 m²
YEAR
2025
LOCATION
Huizhou, China
CATEGORY
Visitor Center, Landscape Architecture
The site is located in Xialang Village, and the village lives up to its name – the Lanshi River meanders down from the folds of Luofu Mountain, flowing past the site and stirring up layers of waves.
Our first site visit took place at the end of the Spring Festival, but winter is not the "wave season" for Xialang. Both the water volume in the dry season and the number of visitors in the off-season seemed to still be rousing from their winter slumber.
From snippets of conversations with local residents, we learned that unlike the loneliness we saw before, every summer, thousands of tourists flood here to wade in the stream and escape the heat – Xialang Village truly "lives off the waves".
The Lanshi River is divided into streams of various sizes, winding through bamboo forests, paddy fields, and the village.
Not a single square meter of the water surface goes to waste; one can witness a hundred ways Lingnan people enjoy the water:
submerging watermelons and cola at the bottom of the stream, setting up rattan chairs and plank tables on the water, and pitching canopies and sunshades right in the middle of the river...
It is said that every summer, villagers earn a great profit just by renting out canopies and parking spaces.
"Lucid waters and lush mountains are invaluable assets" – and the waves of Lanshi River in Xialang are indeed waves of gold and silver.
STONES WITH HOOKS
When the crowds fade away, we can still find traces of the summer in the riverbed.
The riverbed has both shallow and deep sections; along the side adjacent to the road, the riverbed has been artificially raised and enclosed with pebbles to form "waterfront private spaces".
When we went down to the riverbank, we noticed that many of the pebbles around these boxes had iron hooks attached.
It was easy to deduce that the hooks were installed by the villagers – so that the canopies could be firmly tied to the pebbles during the peak season.
The villagers did not make any rigid, permanent modifications to the river channel cross-section.
Instead, they used the local, non-engineering method of moving pebbles to divide the riverbed into functional zones: a safe, shallow recreational area and a deeper, farther flood discharge area.
The waterfront spaces, built flexibly with local materials, can be easily restored even after a flash flood – all it takes is piling up the stones again to revive the consumer scene.
Movable, sustainable, and low-impact – this is truly a wonderful example of "traceless stream economy" and collective local construction.
SUNSHADE, STREAM PLAY AND RIVER CROSSING
There was no need for excessive "groundless" planning; the site itself is alive, and it had already outlined the task at hand:
Xialang is beautiful, and it would be even more beautiful with the addition of a canopy for shade, a few steps for easy access to the water, and a line of stepping stones for crossing the river.
The operator of the future café on the site had no high requirements for the building area – the space could be accommodated within the footprint of the existing public toilet. This left the remaining outdoor area as the focus of our concept.
First, let's look at the canopy. Pebbles serve as the structural foundation for the canopies rented out by the villagers. For the "The Grand Canopy", we decided to use the main structure of the toilet: four partition walls were built to enclose 8 structural columns, forming the higher foundation on one side of the canopy.
On the side of the existing dam, four corresponding low piers were built to form the foundation on the other side. Cables were strung between these two foundations – one high, one low, one north, one south – to complete the structural construction of the canopy.
In the sweltering summer, the canopy is unfolded to welcome tourists; during typhoons or rainy days, it is retracted to ensure safety; in the off-seasons of autumn and winter, it is taken down to facilitate maintenance – and there is no need to apply for additional construction quotas.
This flexible construction and operation logic takes from the site and gives back to the site. Next, let's look at the ground landscape.
After meeting the requirements of the river's blue line setback and water conservancy elevation, we designed the ground projection area of the canopy as the starting point for accessing the stepping stones – an enlarged riverbank platform that acts like a "bridgehead", accommodating crowds gathering and water-based activities.

