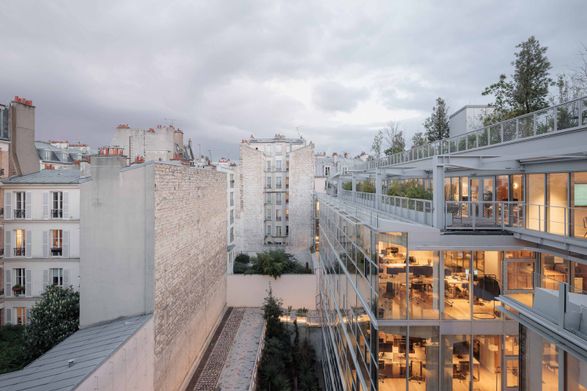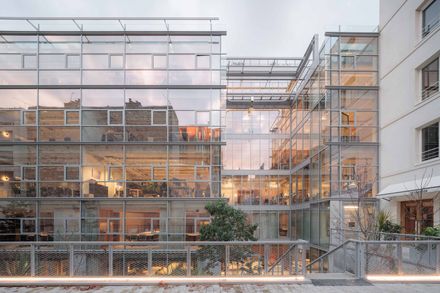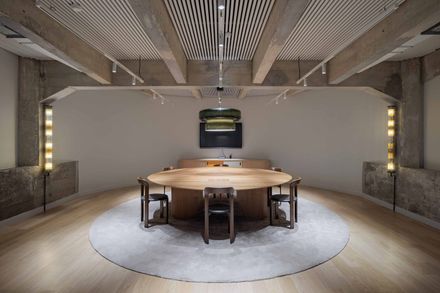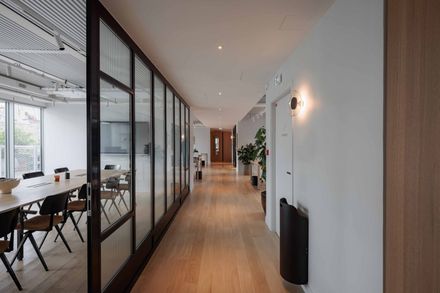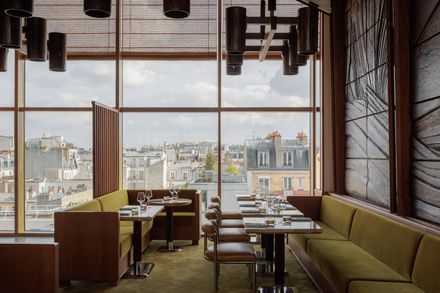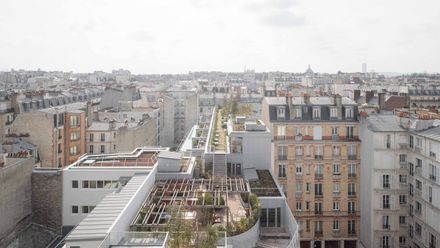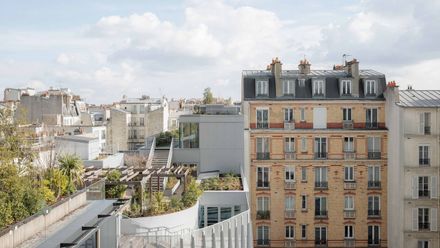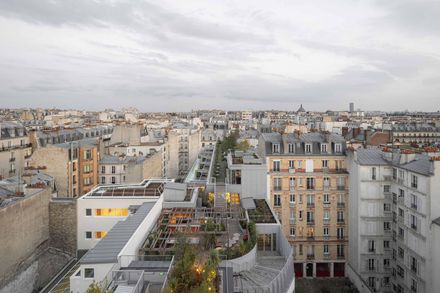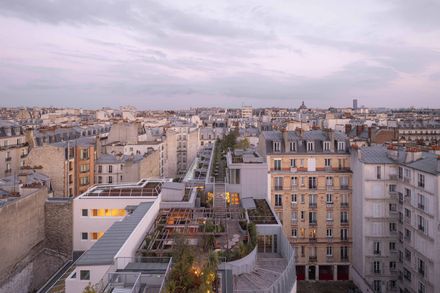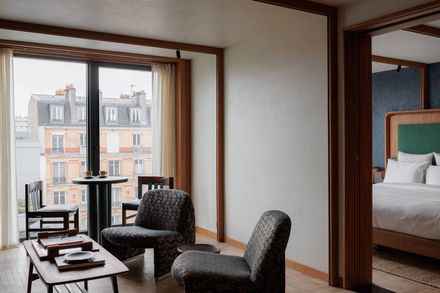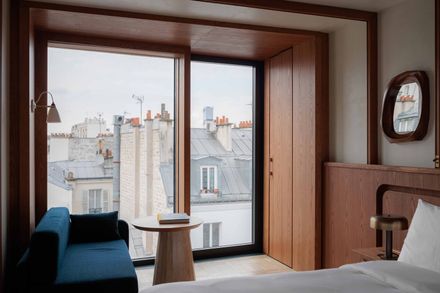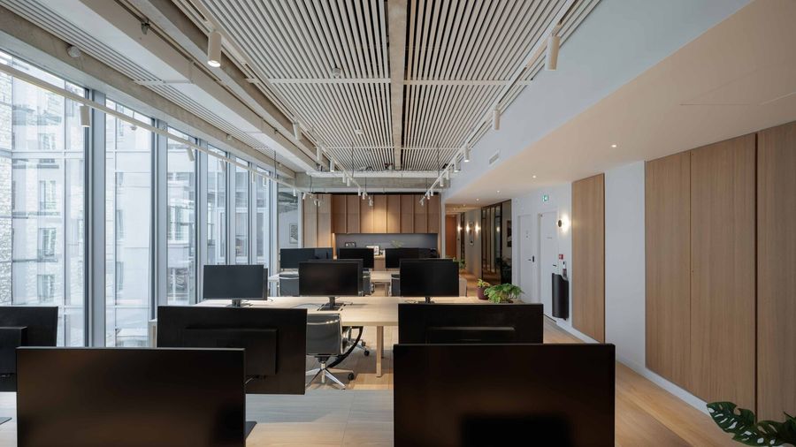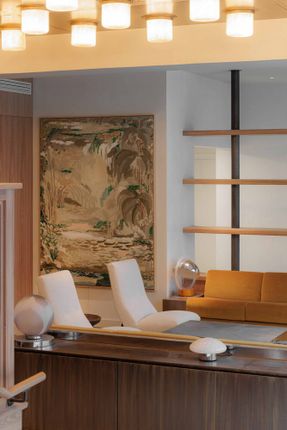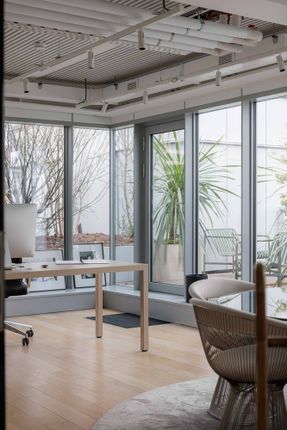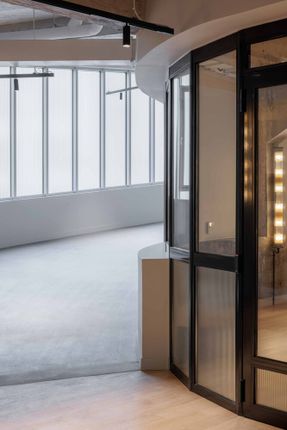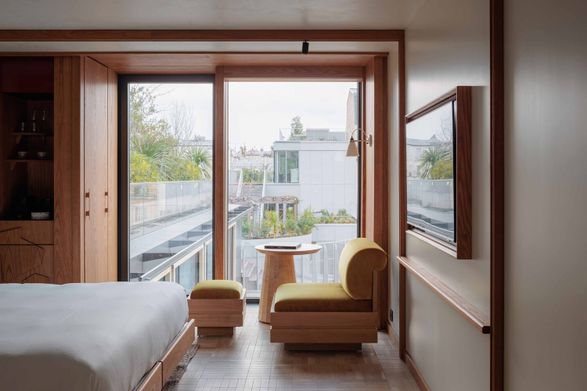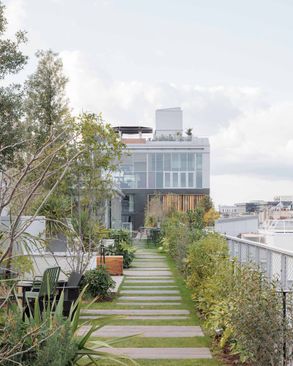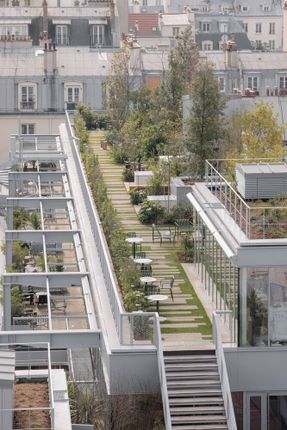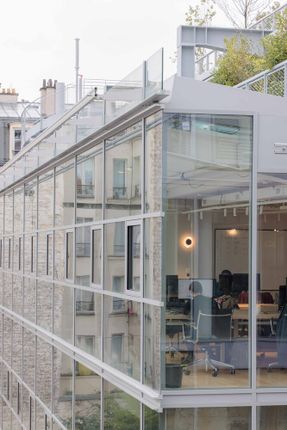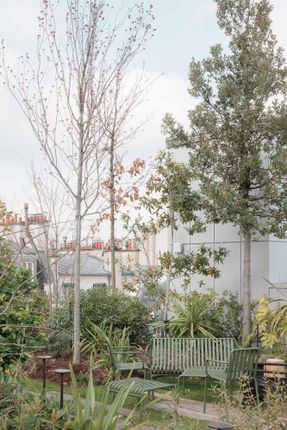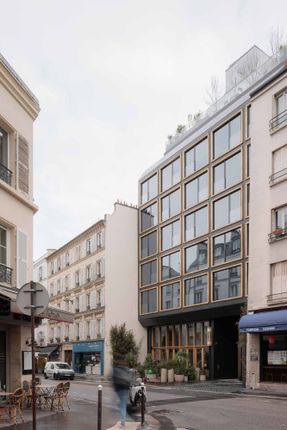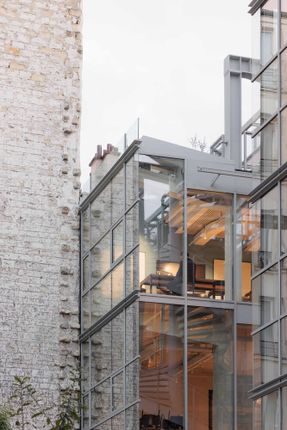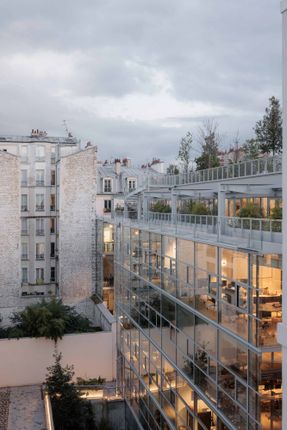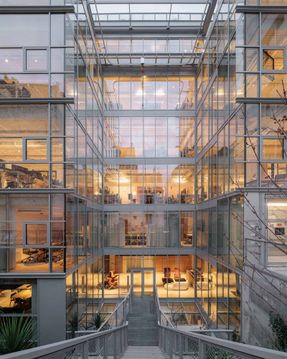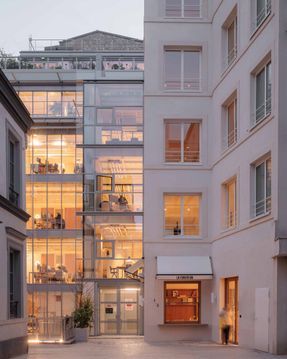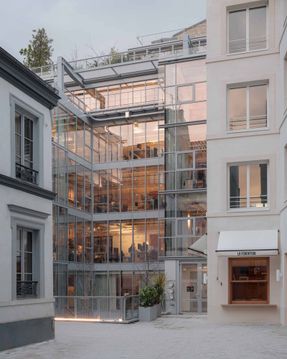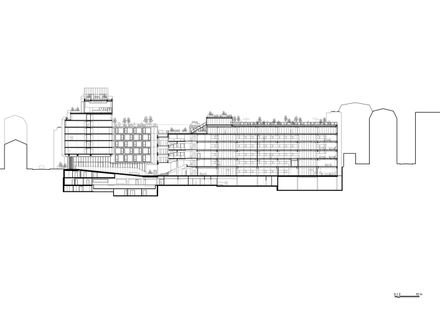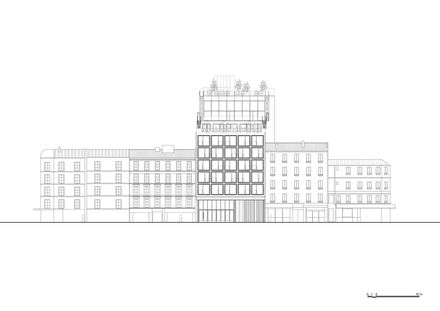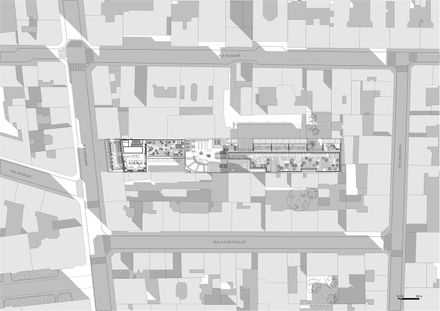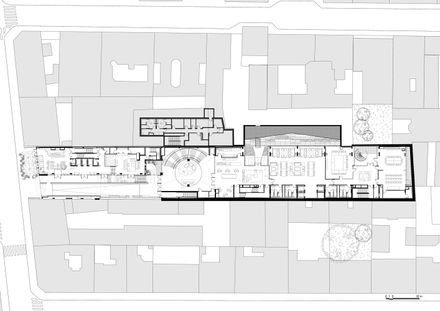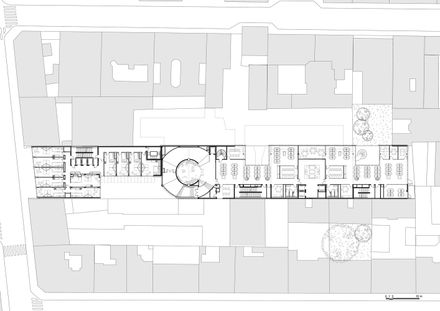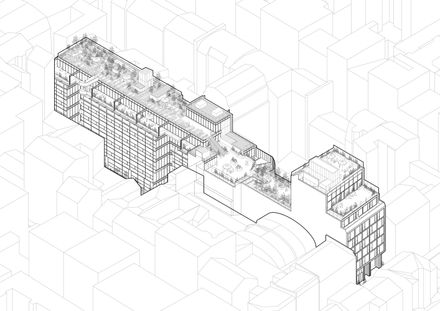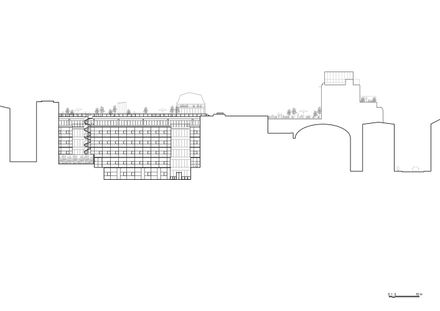La Fondation Mixed-Use Complex
ARCHITECTS
Pca-stream
DESIGN LEAD
Pca-stream
INTERIOR DESIGN LEAD
Roman And Williams
EXECUTIVE PROJECT MANAGER
Essor Group
HOTEL AMO
Ppds Group
DECORATION / MO EX
Ej Architecture
OPC / LOGISTICS
Bati Solution
PROJECT OWNER
Groupe Galia
MANUFACTURERS
HO KARAN, Meta, Typology
MAIN CONTRACTOR
Fayat Bâtiment Île-de-france
CONTROL OFFICE
Bureau Veritas
COST CONSULTANT
Gvi
STRUCTURAL ENGINEER
Khephren Ingénierie
FAÇADE ENGINEERING
Eckersley O’callaghan
LANDSCAPE ARCHITECT
Agence Christophe Gautrand & Associés
ENVIRONMENTAL CONSULTING SERVICES
Lab Ingénierie
CSPS
Lm3-c
MEP ENGINEER
S2t
KITCHEN ENGINEER
Bet Gaury
PHOTOGRAPHS
Salem Mostefaoui
AREA
9091 m²
YEAR
2025
LOCATION
Paris, France
CATEGORY
Hospitality Architecture, Mixed Use Architecture, Offices
In the Batignolles district, PCA-STREAM is transforming a former parking structure, once slated for demolition and rebuild, into a mixed-use complex combining hotel, restaurants, and offices.
The project includes a redesign of the street façade, preserving the site's industrial character while conferring the performance and comfort of a contemporary building.
Two programs are woven together: on rue Legendre, a five-star boutique hotel with a spa, café, and rooftop restaurant; deeper into the plot, office space with associated amenities (café, fitness, event venue) opening onto a courtyard on rue de Saussure.
Generous services and access to outdoor spaces, terraces, and planted patios reflect a strong focus on well-being.
Conceived to serve local residents while creating a new destination for the neighborhood, the ensemble is symbolically linked by the raw-concrete helical ramp, a vestige of the site's past, which now anchors shared cultural and event programming and sustains an offbeat, creative spirit.

