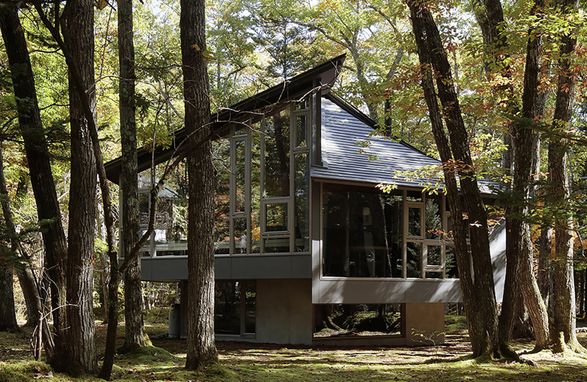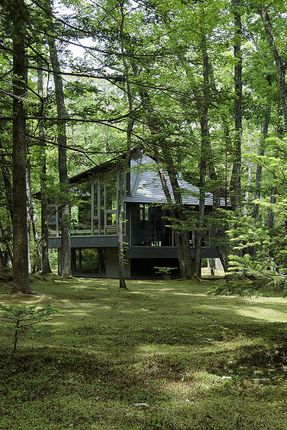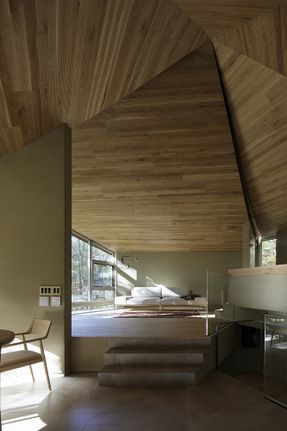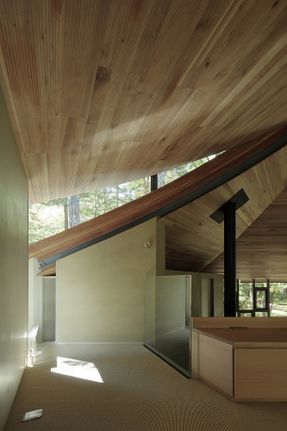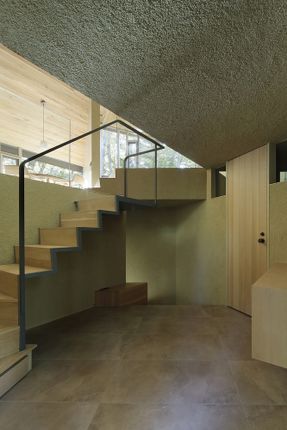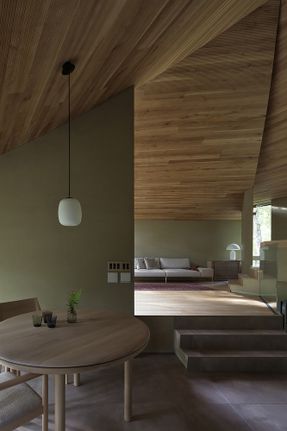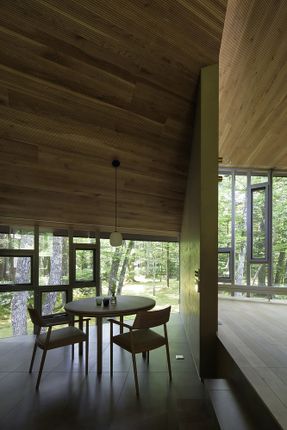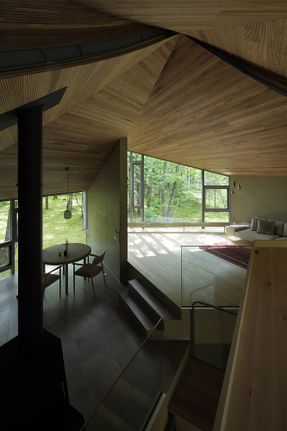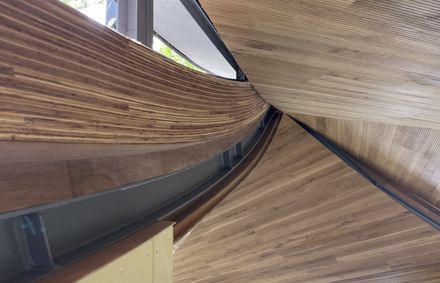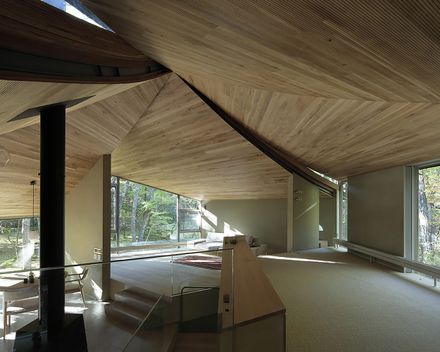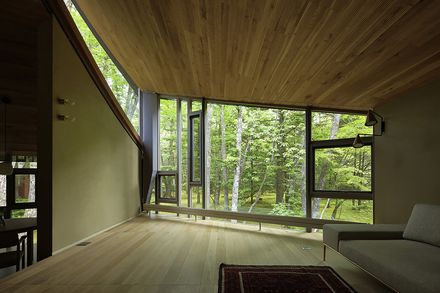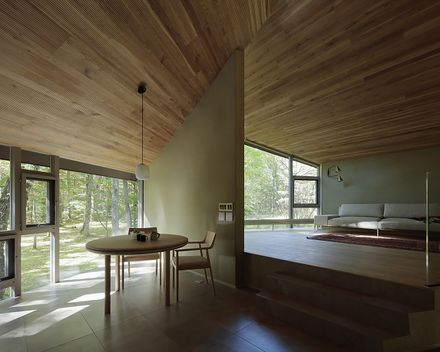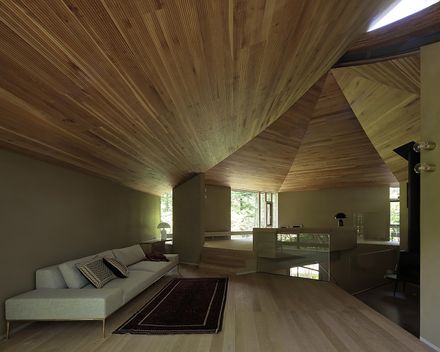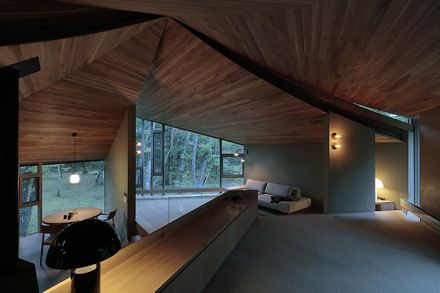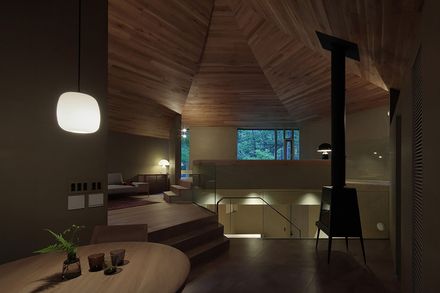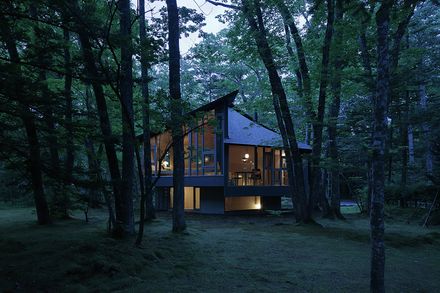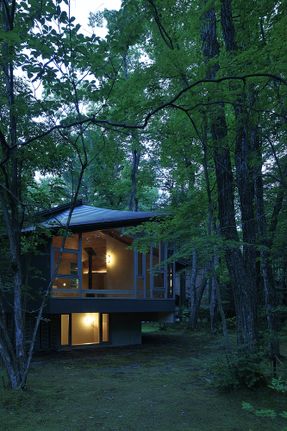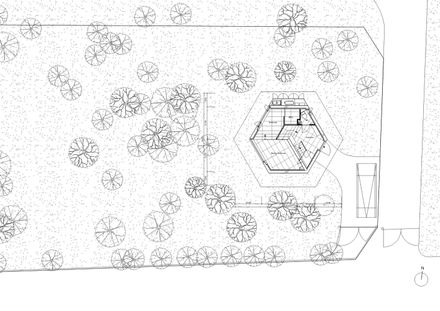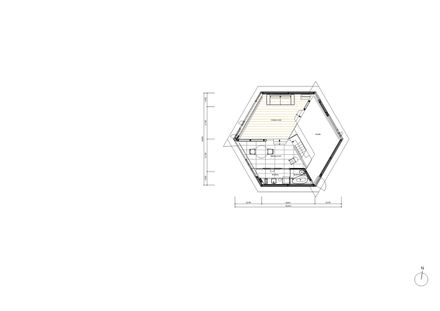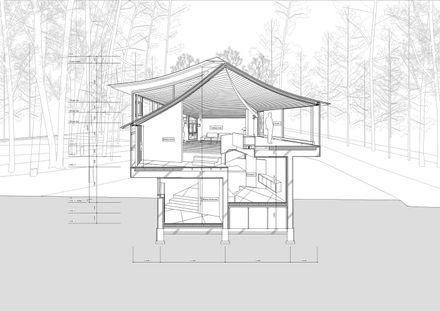
Kokeniwa House
ARCHITECTS
Cell Space Architects
LEAD ARCHITECT
Mutsue Hayakusa
PHOTOGRAPHS
Kouichi Torimura
AREA
1000 m²
YEAR
2022
LOCATION
Karuizawa, Japan
CATEGORY
Houses
English description provided by the architects.
The planned site is an established villa district in Karuizawa that has long cherished and maintained its moss gardens.
Broadleaf trees like konara and mizunara spread their branches, forming a canopy overhead. Beneath the dappled sunlight, moss layers upon moss have been cultivated through continuous human care—raking fallen leaves and meticulous weeding—weaving a pristine, plush natural carpet.
The embankments along roads and boundaries are covered in moss, while trees planted along property lines act as visual buffers, shifting with the seasons.
Through the delicate creation and disappearance of boundaries by plants, the moss garden becomes a space like a living room within nature.
To carve out a human presence within the dense environment created by the plants, the building was designed with a mushroom-like shape to minimize its footprint and impact.
The building's form was designed to echo the trunks and branches of broadleaf trees native to Karuizawa, such as the Japanese oak.
By observing the root patterns and branch growth of nearby trees and maintaining clearance distances to avoid impacting existing vegetation, the plan evolved into a hexagonal shape.
Surrounded by the fragrant scents emitted by plants, the rustling of leaves in the breeze, and the chirping of birds, being here fosters a sense of oneness with all things in nature.
To balance with the trees and soften the visual volume from the outside, the floor and roof were divided into three sections with level differences.
This creates distinct, independent corners within the space while maintaining an organic sense of openness. Despite being a single room, diverse spatial experiences are born.
The roof curves gently to follow the loosely bent tree trunks and branches, softly draping a wooden ceiling over the open, single-room space with minimal partitions.
The gently curved ceiling features finely detailed ribs in oak, creating an organic sense of expansiveness. From every opening, broadleaf forests and moss gardens spread directly outward.
Merging with the soft green light reflected from the ceiling, the space envelops occupants in the gentle comfort of wood, creating a sense of being immersed in nature while indoors.
The slotted panels were crafted from offcuts generated during the processing of Hokkaido-grown oak lumber.
To minimize warping, slits were cut into both sides of the 6mm-thick sapwood. This creates a building material that conveys the wood's substantial thickness while offering a soft, flexible feel and resisting deformation after use.
Rather than utilizing wood solely for its linear strength, we sought to express its inherent flexibility—a strength akin to the natural bending and flexing seen in trees—to fully leverage the material's qualities.
In natural forests, the colors of tree trunks and branches are not uniform; they feature overlapping gradations. Using offcuts and sapwood allows the wood's color variations to appear randomly.
Covering the ceiling with these materials creates a space for rich living, where one can feel the natural fluctuation from the gradations of the uneven materials, blending with nature and becoming part of it.


