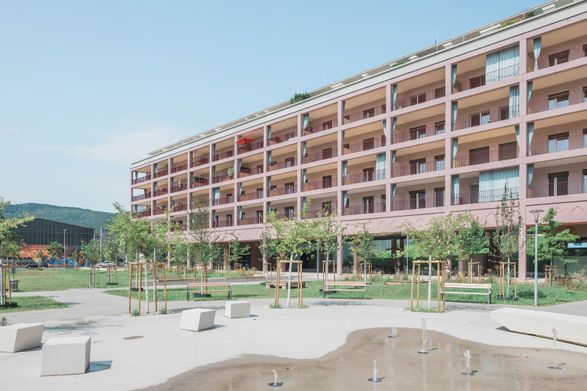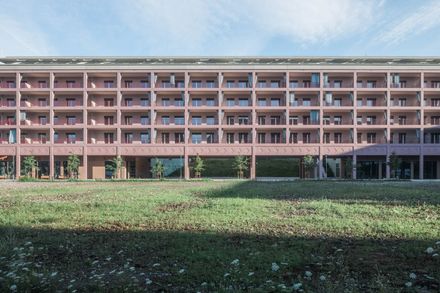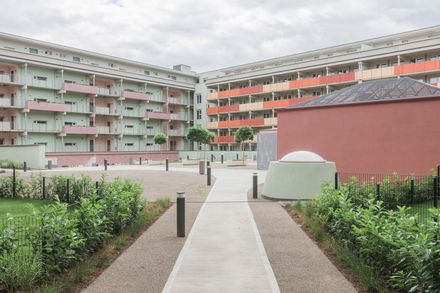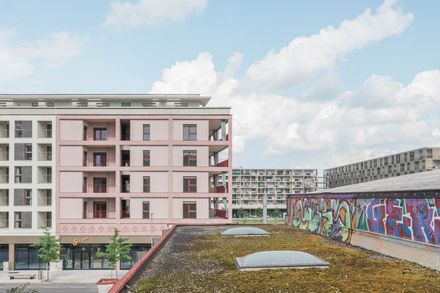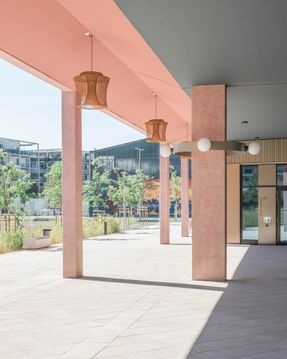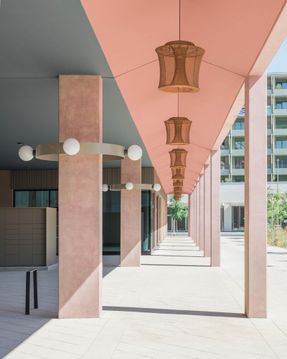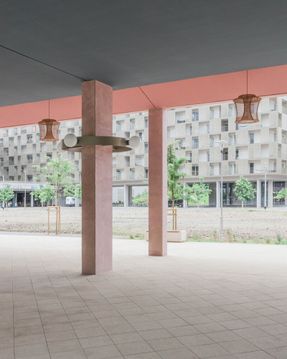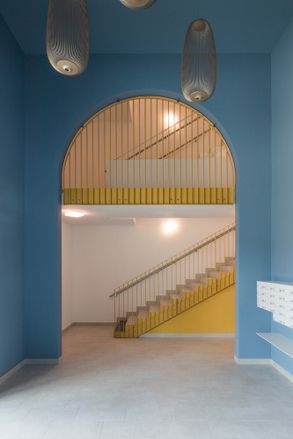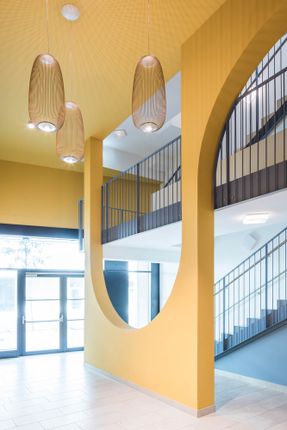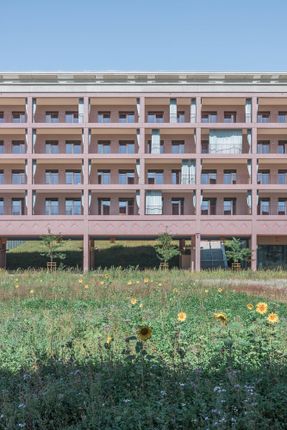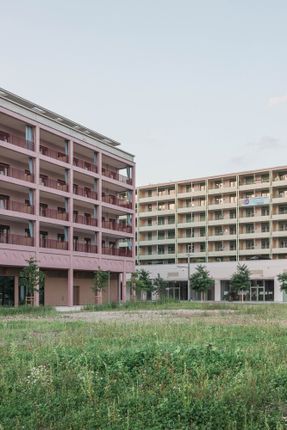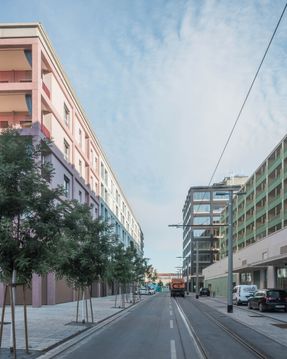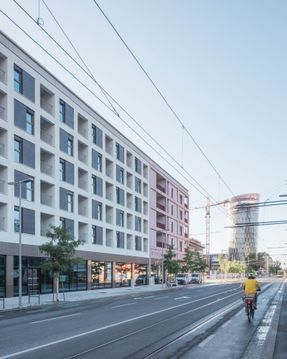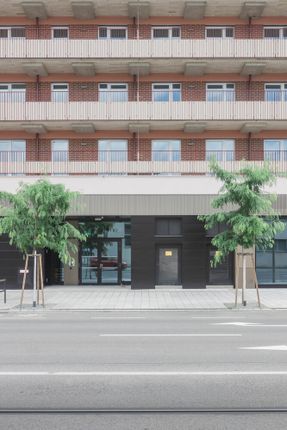
Smart City Graz Square
ARCHITECTS
Gangoly & Kristiner Architekten
DESIGN TEAM
Gangoly & Kristiner Architekten
PHOTOGRAPHS
Emilian Hinteregger
AREA
28000 m²
YEAR
2023
LOCATION
Graz, Austria
CATEGORY
Residential Architecture
English description provided by the architects.
Current developments show that smartness cannot only be a technology-driven urban development.
This may answer technical questions of a smart future, but the social and societal aspects of living together are generally not addressed.
The social compatibility of technological development, which also includes housing that meets the needs and financial possibilities of users, falls by the wayside, although this claim is repeatedly formulated.
In addition to the necessary establishment of socially acceptable technical "smartness", the focus of smart urban development must be on the development of a new urban district in which all interest groups participate.
The focus here is on solving the everyday problems of the residents.
The Smart City Square adopts the typical dimensions of a "Gründerzeit" block in Graz and is interpreted as a contemporary variation.
This means a clear differentiation between the public street space and the actual spacious courtyard - albeit supplemented here by the obvious connection to the public park and a functionally motivated passageway, also at park level.
The communal areas for playing, cooking, working, etc., are located at the "boundaries" between inside and outside.
Differentiation is also promoted in the development of the facades, without calling the cohesion into question. Similar to the "Gründerzeit" block, a few themes are varied.
The design concept deliberately does not imply a consistent, stringent language, but rather a tableau of variations that can be developed and refined in a progressive planning process. That is also smart.


