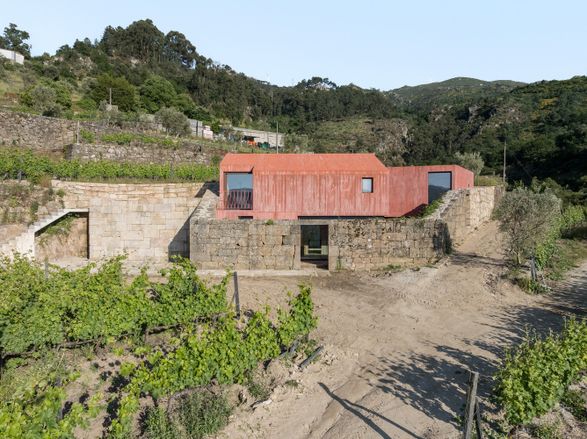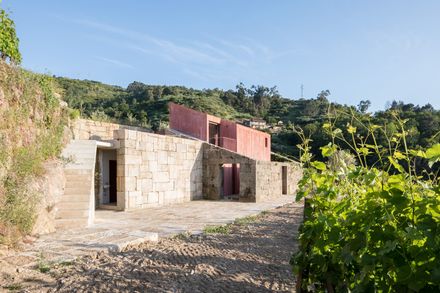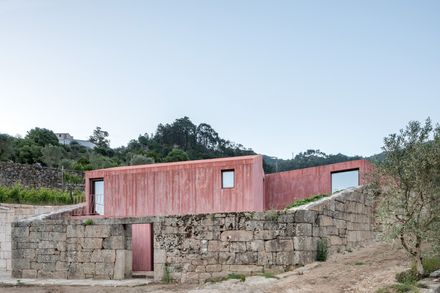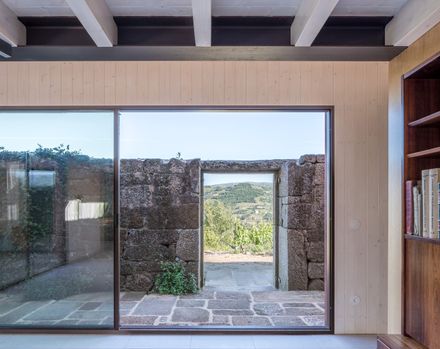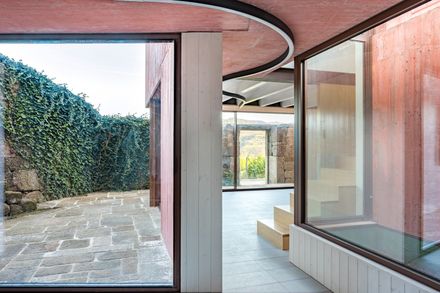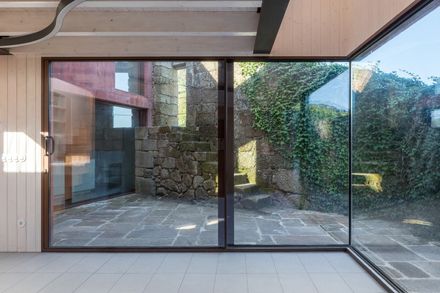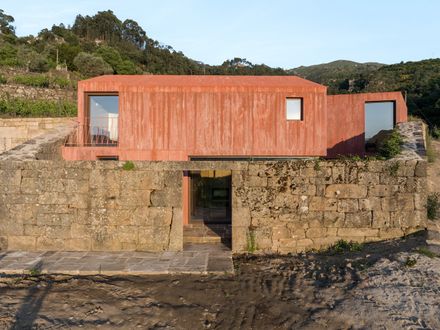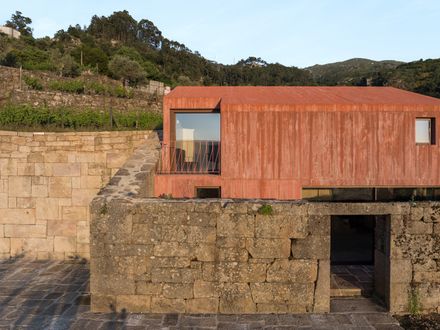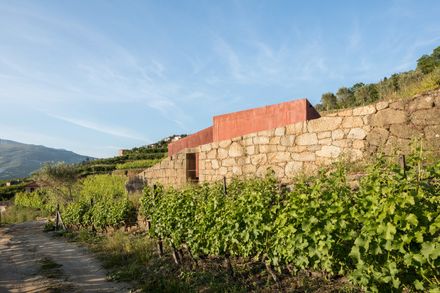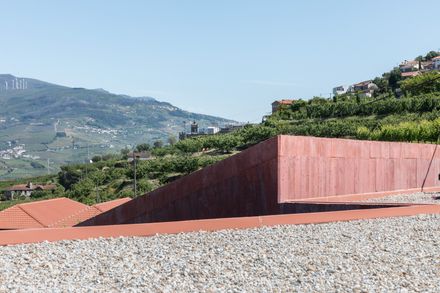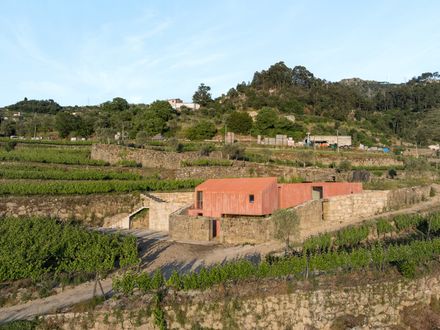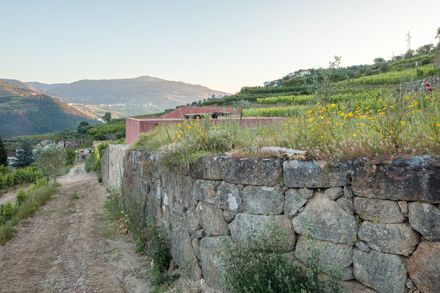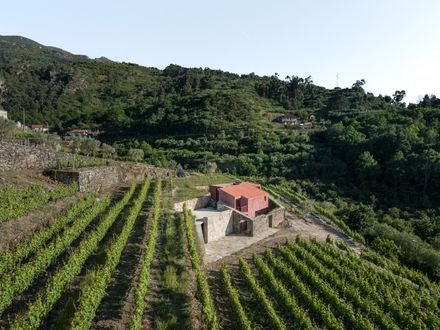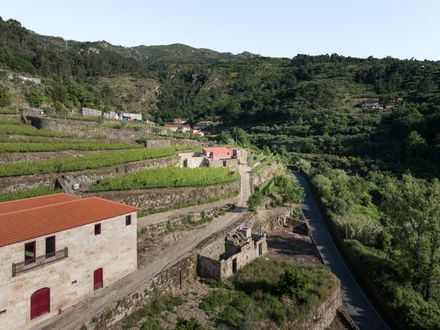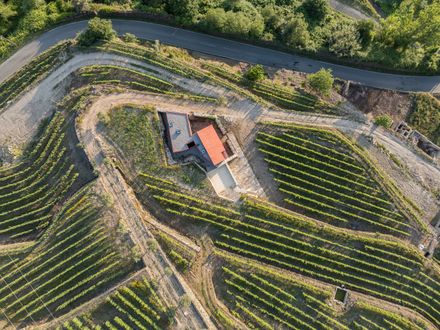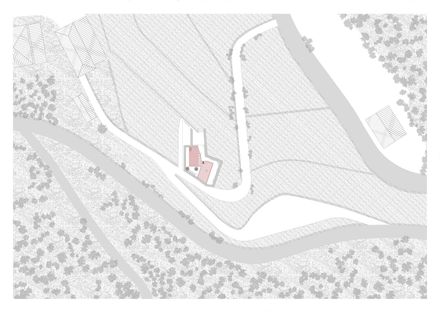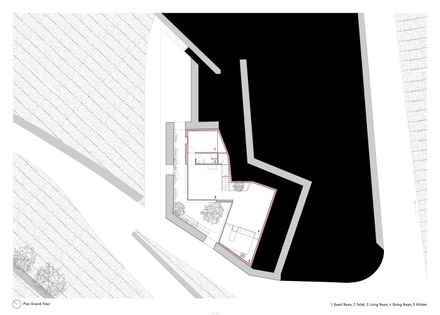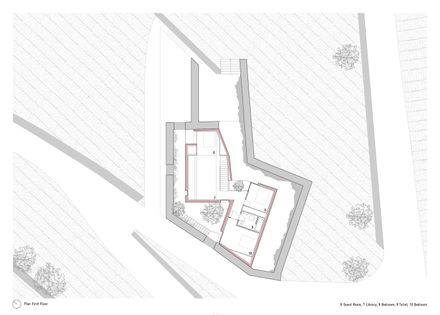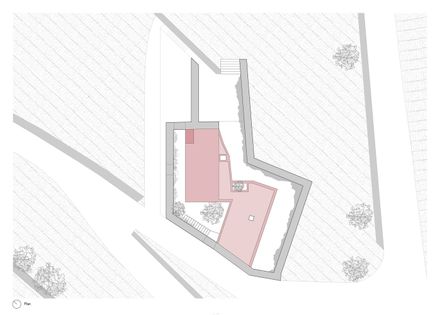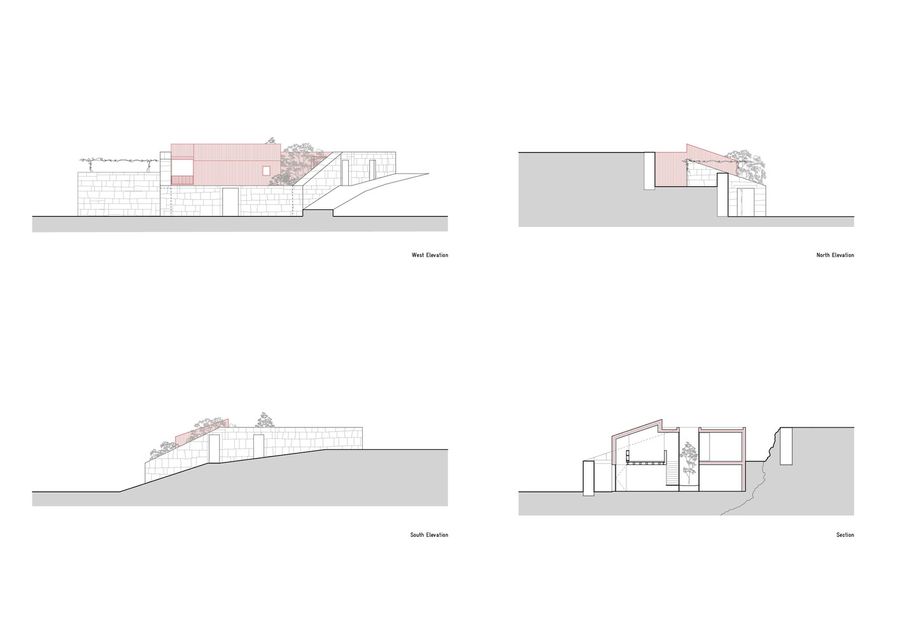Jeronimo House
ARCHITECTS
Stefano Riva Architetto
LEAD ARCHITECT
Stefano Riva
COORDINATION
Omar Sala
ENGINEERING TEAM
Jorge Gomes, Jg- Projectos De Engenharia
BUILDER
Pereira Melo & Ribeiro Lda
PROJECT TEAM
Daniela Marques, Yasmine Tanouti, Aurora Mason, Francisco Riva
CLIENT
Jeronimo Montenegro - Quinta Do Torgal Barrô Resende
COLLABORATORS
Omar Sala, Daniela Marques, Yasmine Tanouti, Aurora Mason Francisco Riva
MANUFACTURERS
Pereira Melo & Ribeiro Lda.
PHOTOGRAPHS
Attilio Fiumarella
AREA
150 m²
YEAR
2023
LOCATION
Barrô, Portugal
CATEGORY
Residential Architecture, Houses
English description provided by the architects.
The project is located on a property in the Douro Barro region – Resende – an area known for its vineyard landscape.
The property includes several buildings that require intervention. The aim of the program was to restore one of these structures into a vacation home. During the survey, we identified a ruin: an old granite wall was the only thing that had survived the passage of time.
Over the centuries, human intervention has transformed the landscape by erecting granite walls to create terraces and flat areas for vineyard cultivation, shaping a landscape of stunning beauty. Often, the architecture stands out as a discordant element in this magnificent setting.
The project revolves around a volume of concrete, an abstract element derived from the footprint of the old farm, and an underground construction.
The interaction between the two structures creates new interstitial spaces and areas that explore the concept of interior – exterior, transforming the granite wall into an element that encloses a garden.
A granite rock that emerged during construction prompted us to modify the design and abandon the original idea of a partially underground architecture.
The volumes were detached from the natural boundaries, creating more enclosed spaces. The pigmented pink concrete establishes a new relationship with the surroundings.
The use of this color belongs to the chromatic tradition of many surrounding architectures, complementing the green of the vineyard.
The house spans two floors. Social spaces (including a kitchen and a living room) are located on the ground floor, while three bedrooms and a library are on the upper floor.
In the spaces between the constructed volumes, trees and climbing plants will grow naturally, marking the rhythm of the seasons and modulating natural light.

