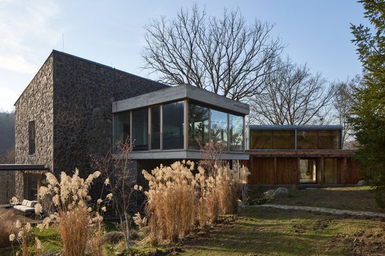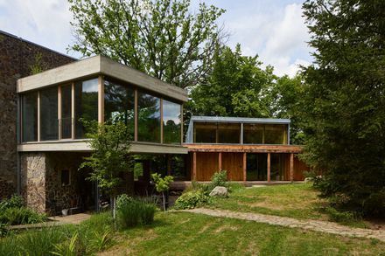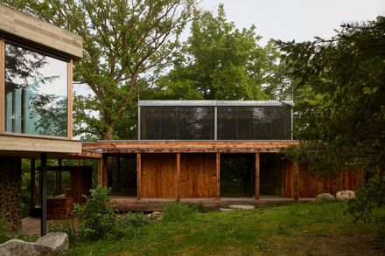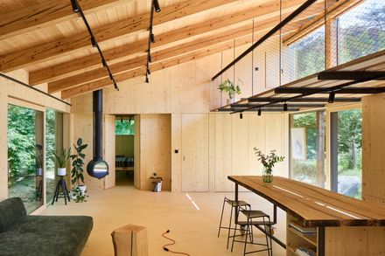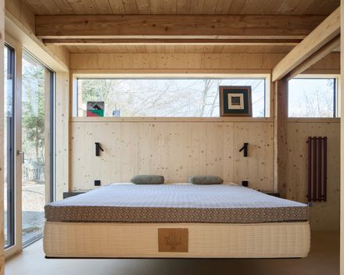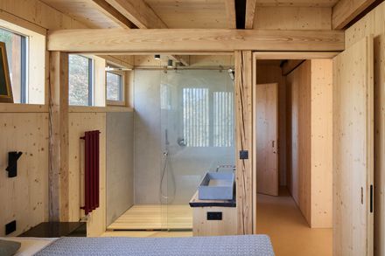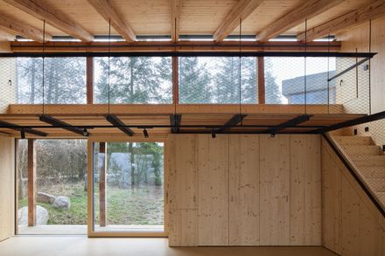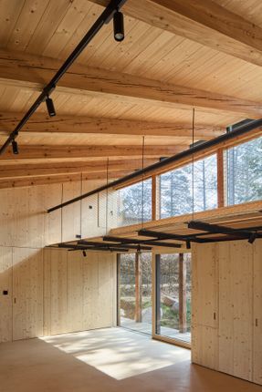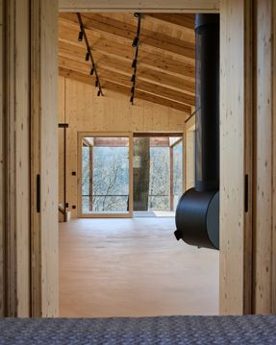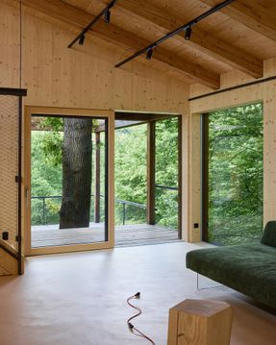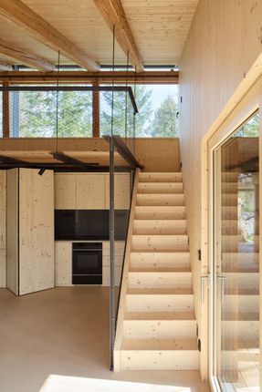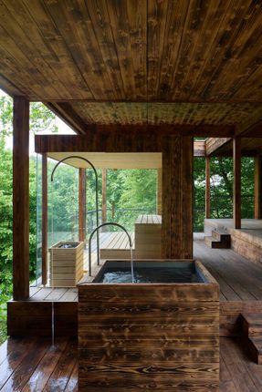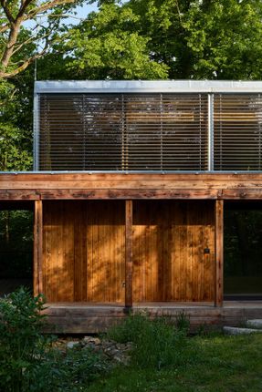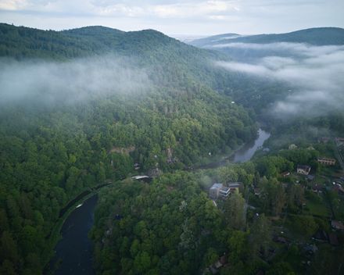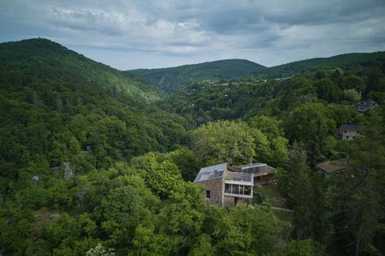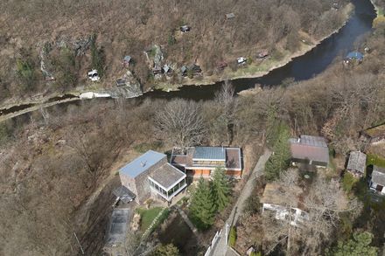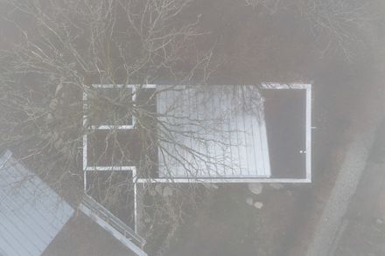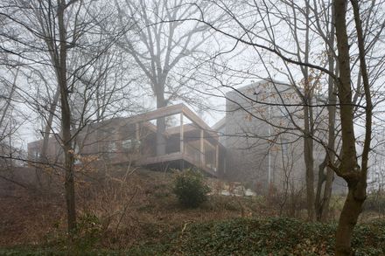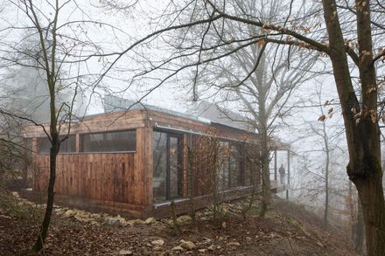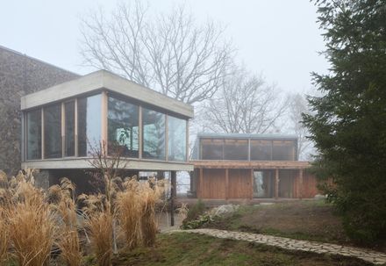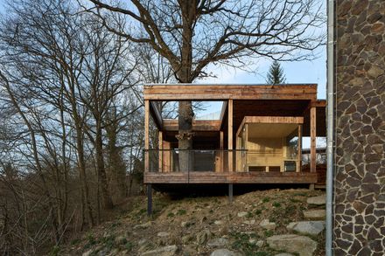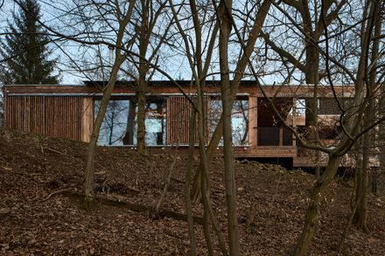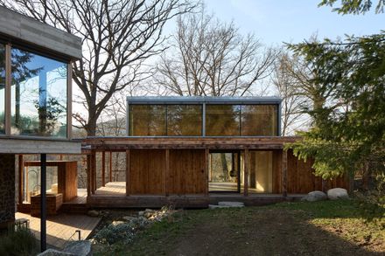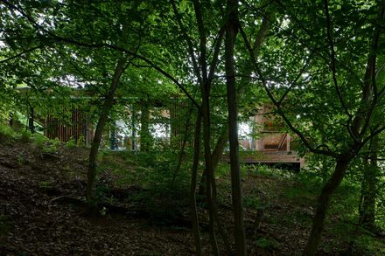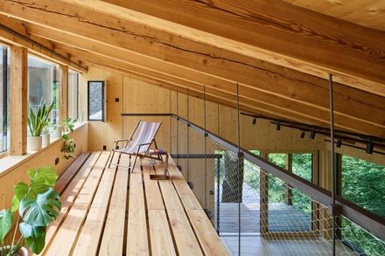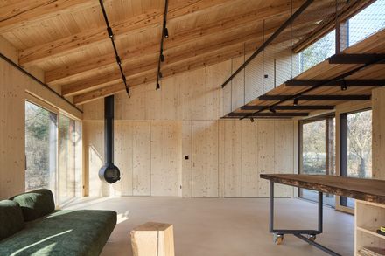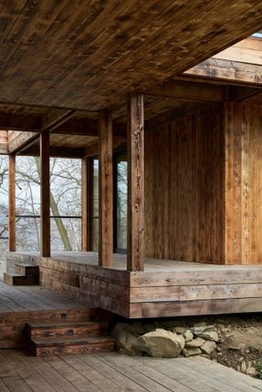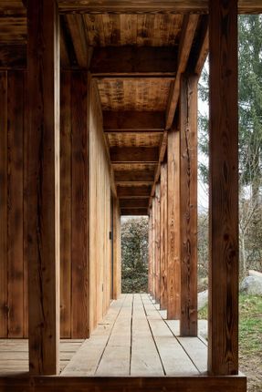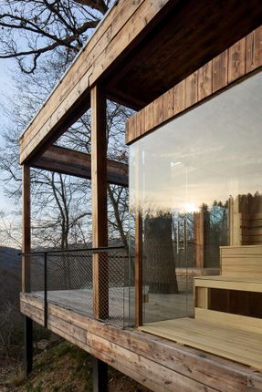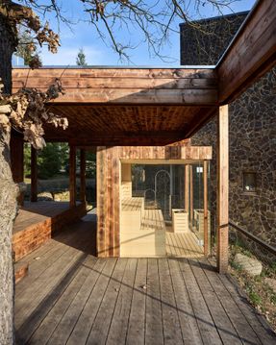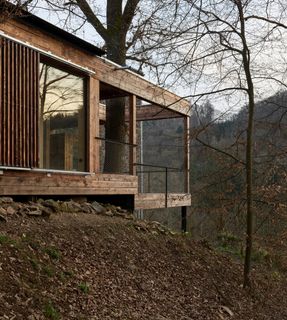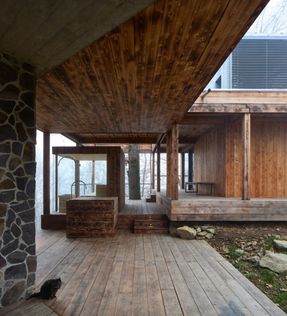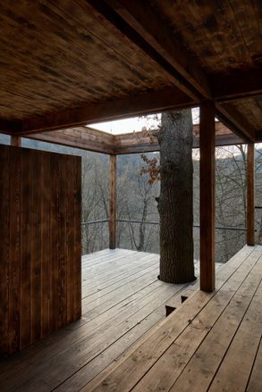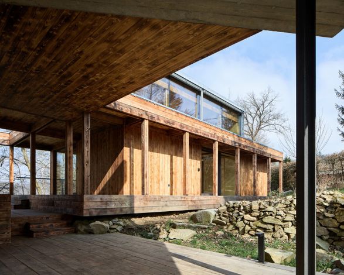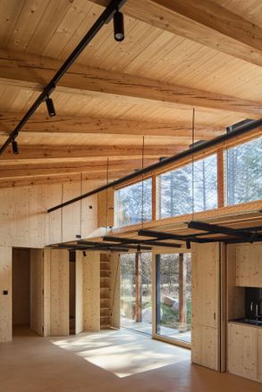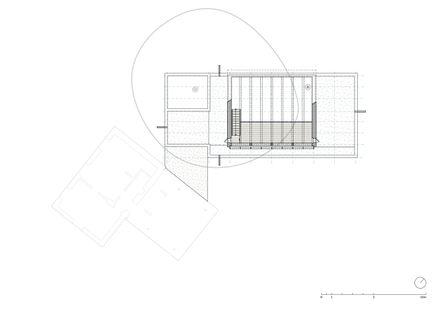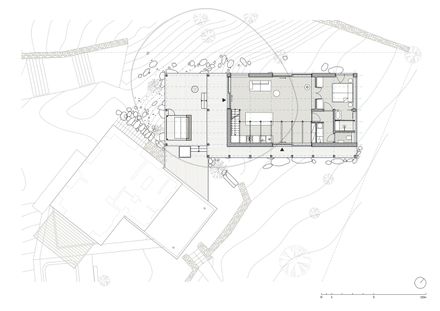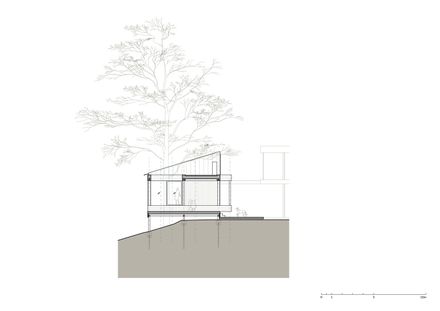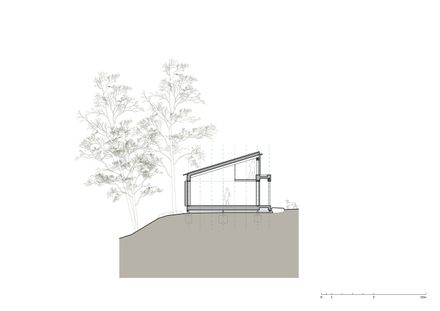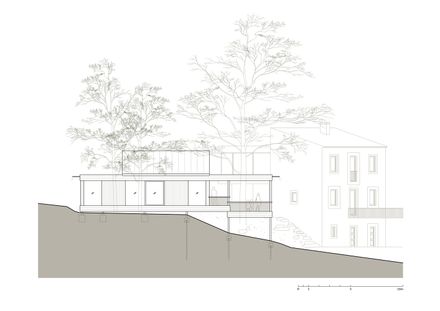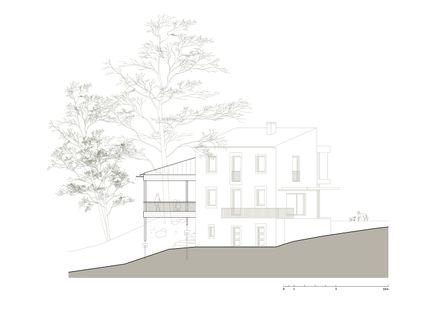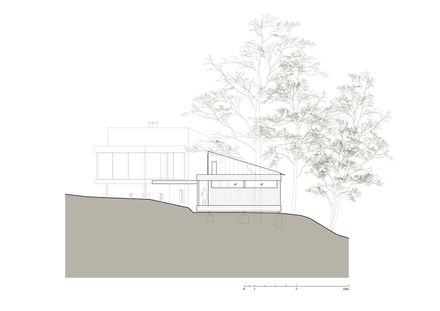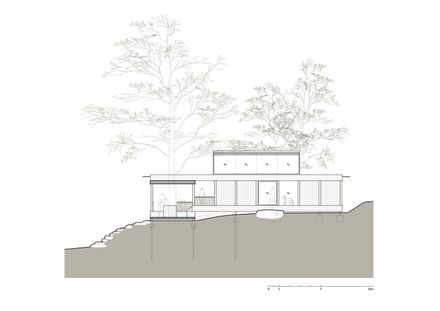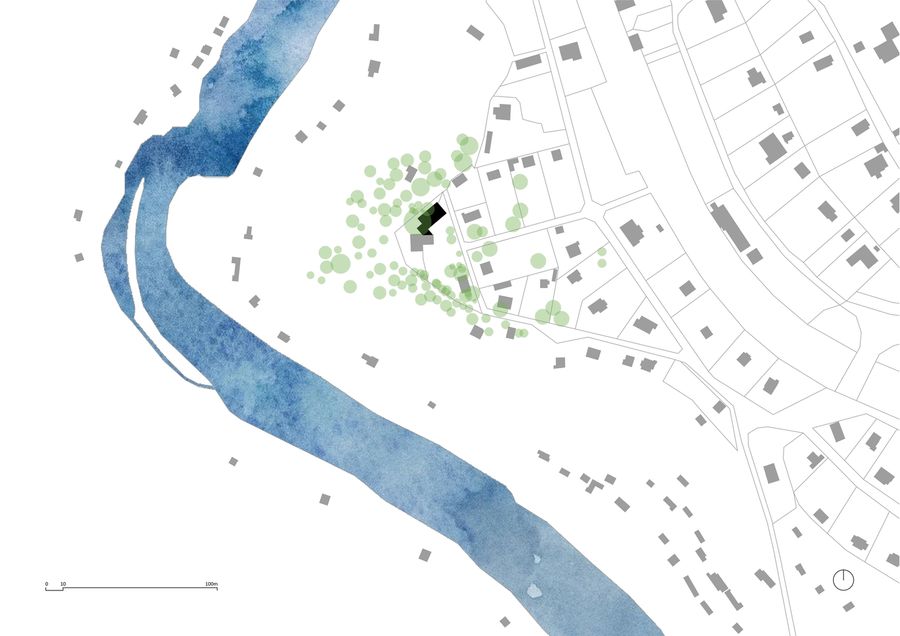ARCHITECTS
Päivä Architekti
LOCKSMITH
Step-ex
CARPENTRY
Chladil Interiéry
STEEL AND CARPENTRY STRUCTURES
Bohumil Turek
GLAZING
Profiklo
ROOFS
Czech Izol
AUTHOR
Miloš Munzar
CO AUTHOR
Tomáš Kovalčík
HEATING
Jan Krpata, Jakub Zapior
WINDOWS
Woodal
FIREPLACE
Moderní-krb
DESIGN TEAM
Klára Jeníková
GEOLOGICAL SURVEY
Václav Kořán
STATICS
Miroslav Krössl
SPECIAL FOUNDATIONS
Michal Budina
ELECTRICAL
Jan Lenárt
LIGHTING SUPPLIER
Delta Light Czech
MANUFACTURERS
AQform, INTERNORM, Nordpeis, Paffoni, Villeroy & Boch
FIRE SAFETY
Jindřiška Hüttnerová
PLUMBING
Czech Izol
PHOTOGRAPHS
Radek Úlehla
AREA
159 m²
YEAR
2024
LOCATION
Czechia
CATEGORY
Houses, Extension
English description provided by the architects.
The client's assignment was to expand the existing family house.
The existing building was built at the beginning of the 20th century on the edge of a rocky slope above the Sázava River.
In 2010, it underwent a major renovation and an extension of the hanging part to the garden. However, it gradually became clear that the size of the building no longer met the client's needs.
The client's idea was to create an open studio-type space for the client's creative activities with plenty of light, complemented by a separate sleeping area with a bathroom and toilet.
When searching for a suitable location and volume, we respected the wedge-shaped shape of the land, the configuration of the terrain, the existing mature trees, and it turned out that it was important to preserve the view from the house's garden to the Sázava valley and the top of Medník.
We designed the extension as a free-standing object on the border of the forest and the garden, which is connected to the existing house by a covered terrace, into which we incorporated a full-grown oak tree standing in the immediate vicinity of the building. A covered walkway was designed towards the garden.
The building is open to the terrace and the valley with sliding windows, and a closed corner is set against the existing building.
A simple hanging gallery is inserted into the studio. The morphology of the extension follows the existing house.
The structural solution is based on the client's ability to partially carry out the construction himself.
The foundation of the building on micropiles was provided by a specialized company.
The other structure, the supporting steel frame and the subsequent upper wooden structure, was carried out in a self-help mode.
The house is clad in tanned larch cladding. The interior of the building is finished in spruce bioboard with integrated furniture and storage spaces.

