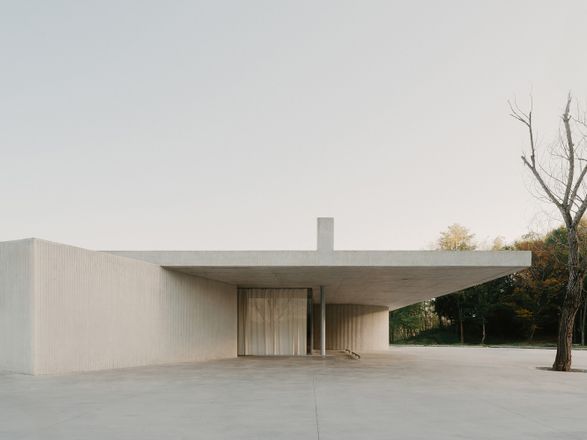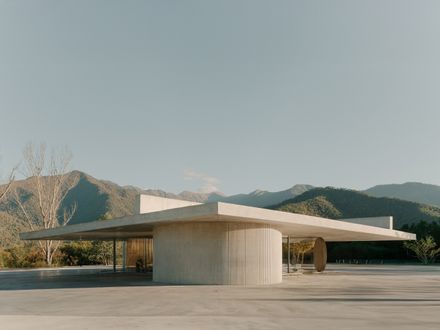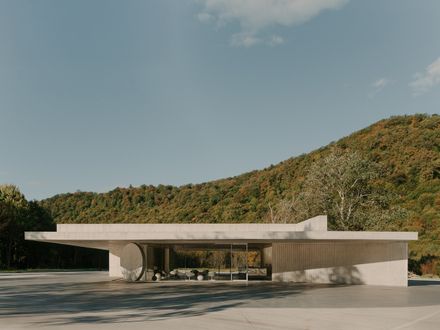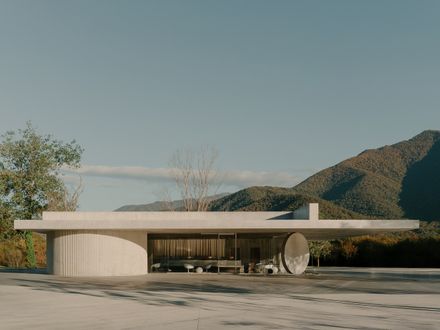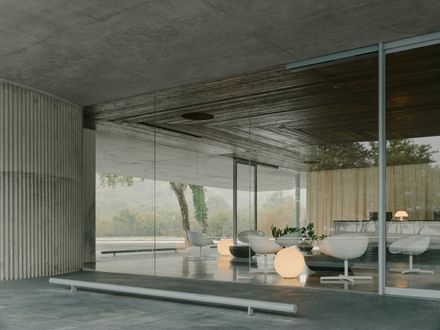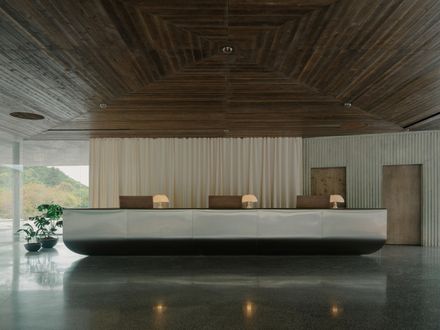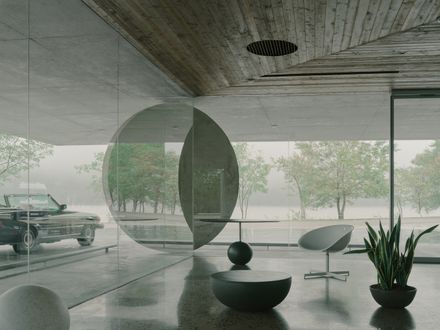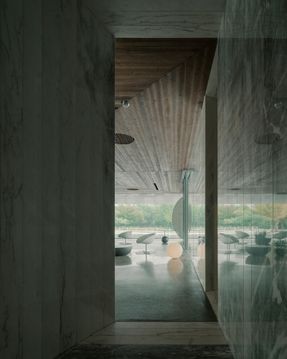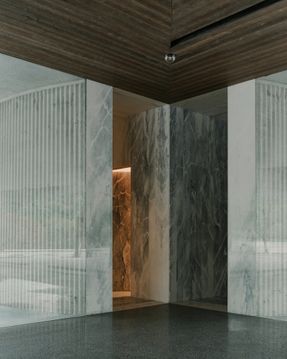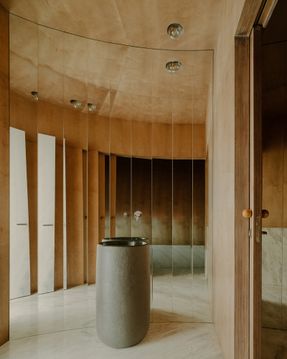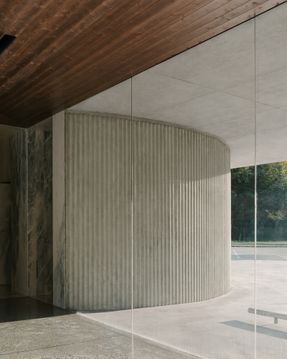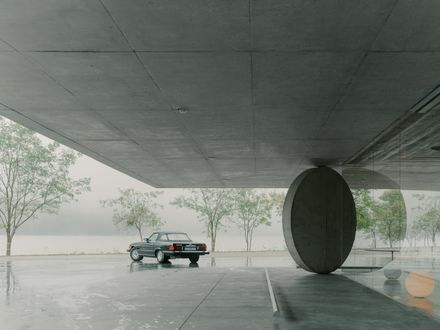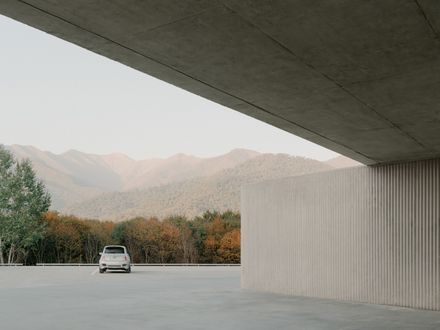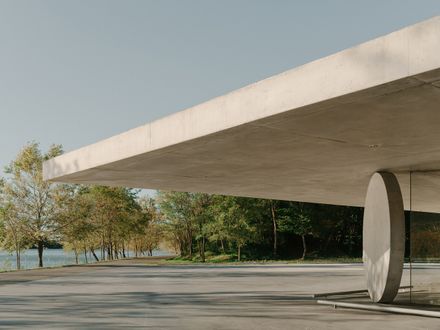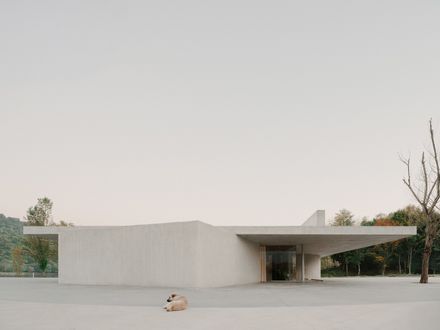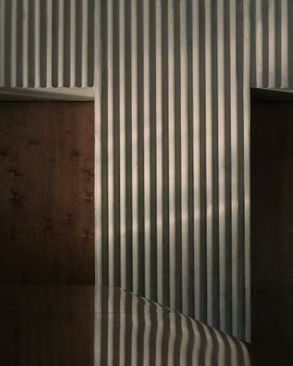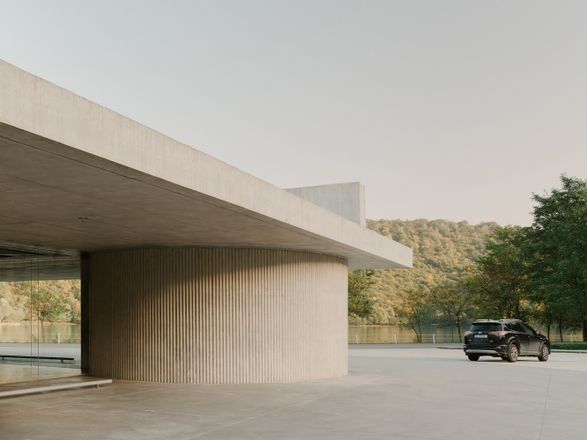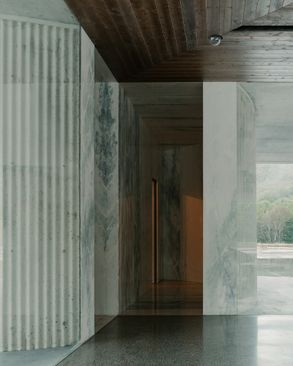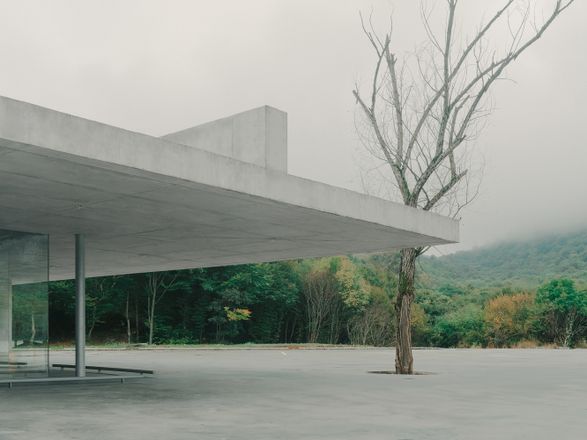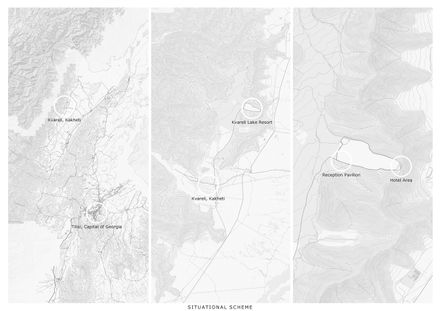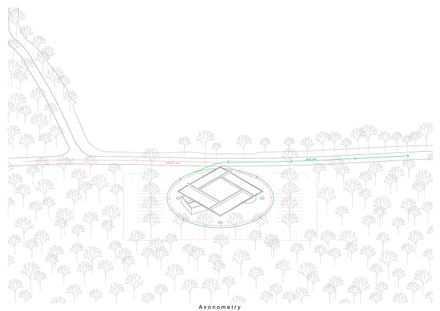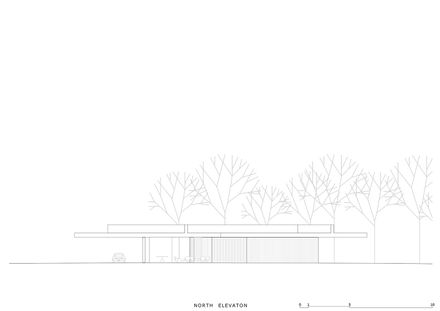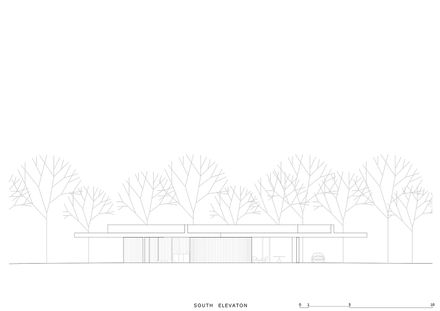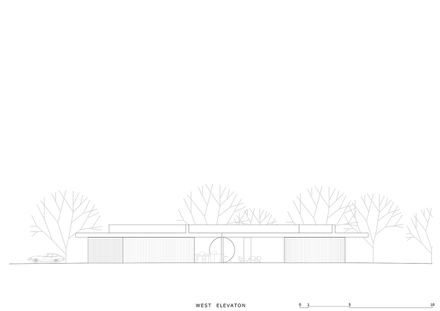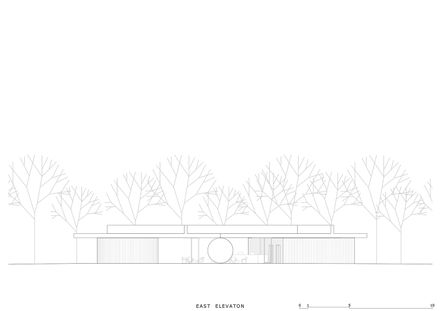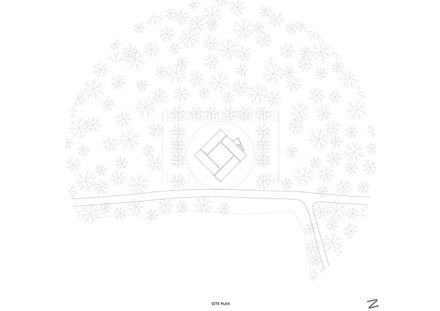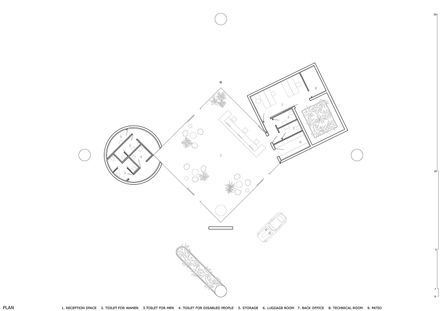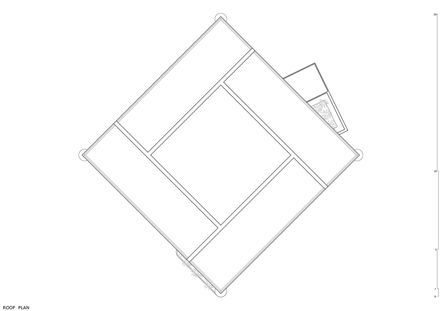Reception Pavilion
ARCHITECTS
David Giorgadze Architects
LEAD TEAM
George Giorgadze
ENGINEERING & CONSULTING > MEP
Darejan Beshkenadze
MANUFACTURERS
GRAPHISOFT, Midea, Villeroy & Boch
ENGINEERING & CONSULTING > STRUCTURAL
Konstudio
PHOTOGRAPHS
Grigory Sokolinsky
AREA
281 m²
YEAR
2025
LOCATION
Kvareli, Georgia
CATEGORY
Hospitality Architecture
The Reception Pavilion is conceived as an imaginary purgatory — a passage from the polluted urban realm into a landscape of ecological clarity.
It stands both grounded and imaginary, kinetic: a tectonic circle in motion, where nature enters from every side and the visitor becomes part of it.
Located in Kakheti, Eastern Georgia, by the gem Kvareli Lake — a natural basin embraced by mountains — the pavilion marks the meeting line of forest and water.
It serves as the reception building of a resort: guests arrive, leave their cars, and transition to eco-transport toward the hotel.
The architecture mediates between the lake's serenity and the density of the woods.
The challenge was to design a reception space that balanced guest comfort, staff efficiency, and environmental sensitivity.
A large parking zone for 75 cars risked isolating the building from nature, so the square volume was rotated 45° to open visual and spatial connections on all sides.
Boundaries between inside and outside dissolve; the pavilion breathes with its landscape.
Under a floating concrete roof, open and covered zones merge in a fluid system that allows natural airflow.
Beneath the roof lie the reception area, guest restrooms, service spaces, and back office — the latter discreetly separated to ensure both operational efficiency and tranquility for visitors.
The tectonics are defined by a square reinforced-concrete roof resting on four supports: two enclosed concrete volumes — a circular one for restrooms and a square one for the back office — and two slender columns.
The roof extends as a 6-metre cantilever, its rigidity ensured by a dynamic pattern of four beams.
The simplicity of concrete and glass ensures durability and minimal maintenance, while the structure's openness allows passive airflow and reduced energy use — a solid frame for an architecture of lightness.

