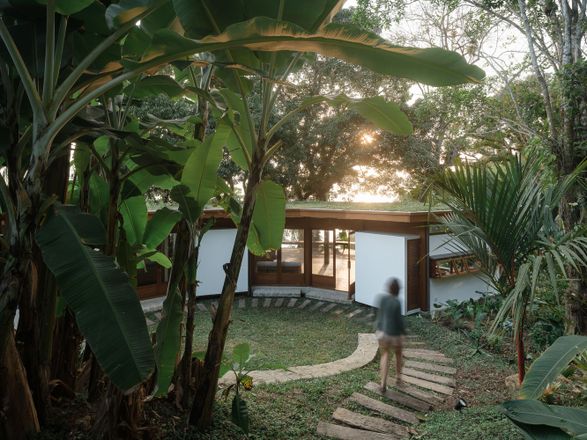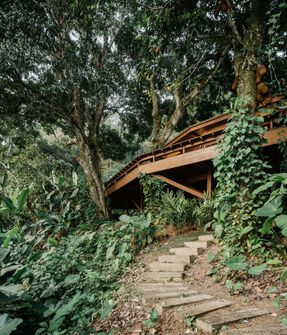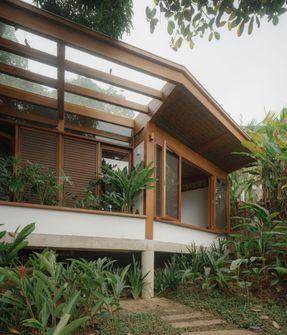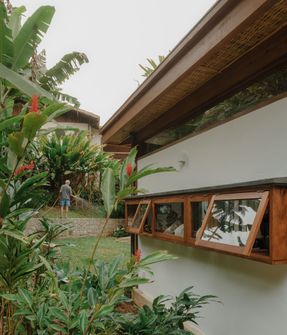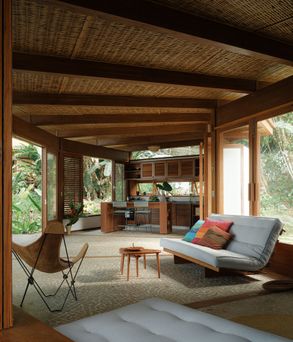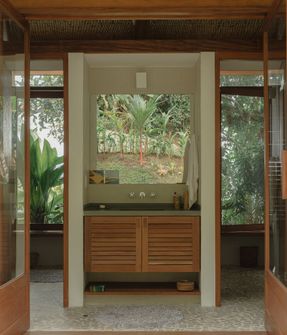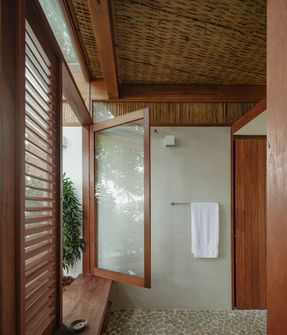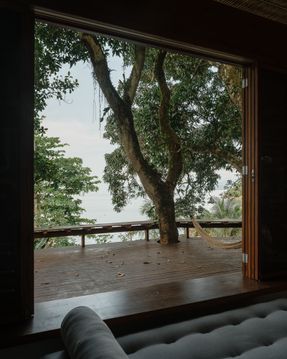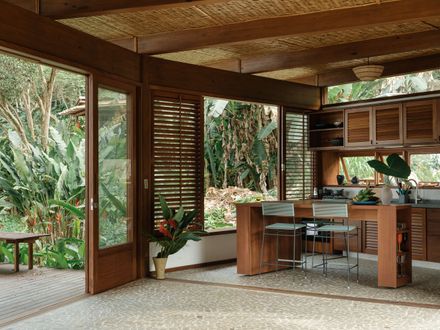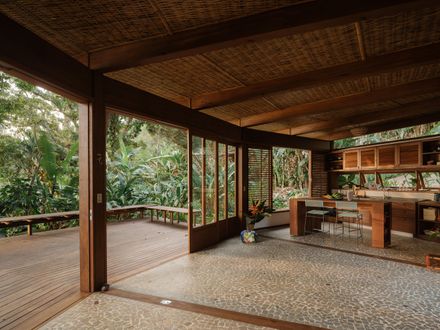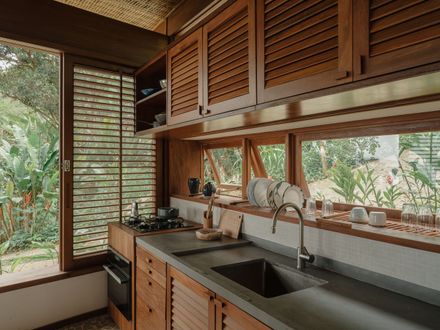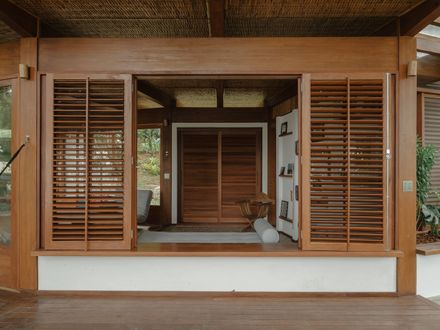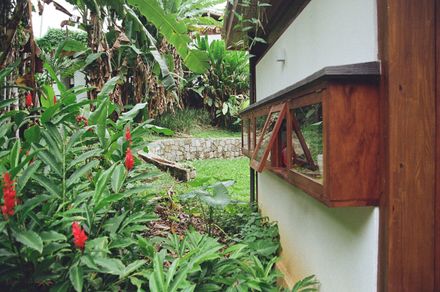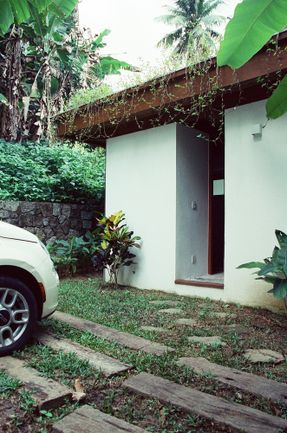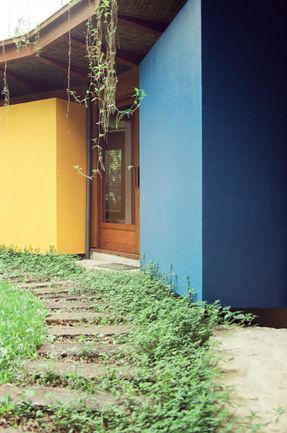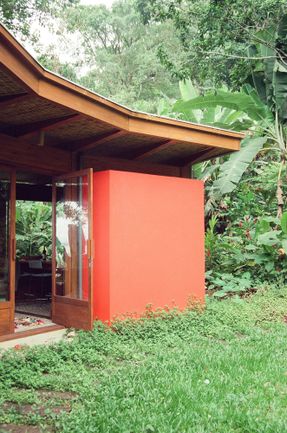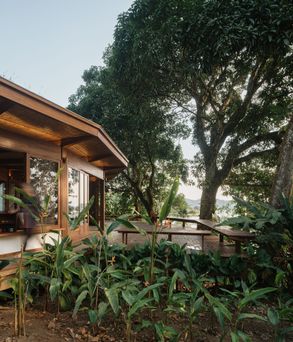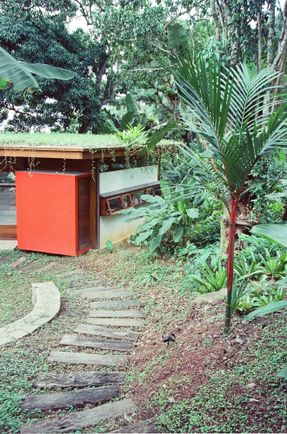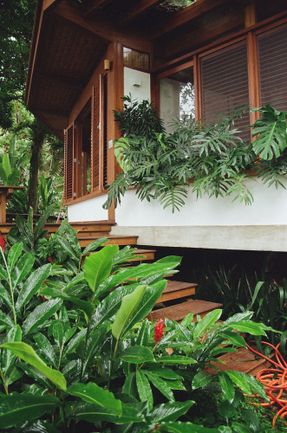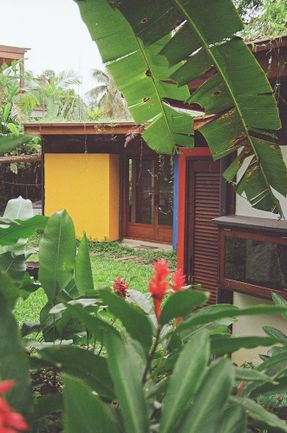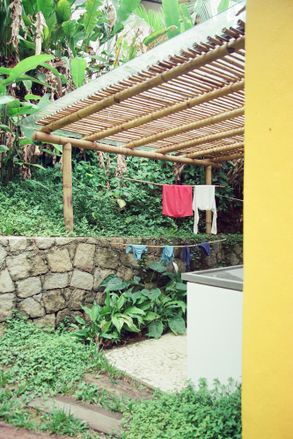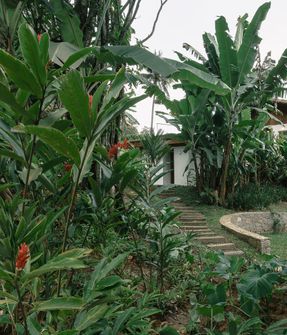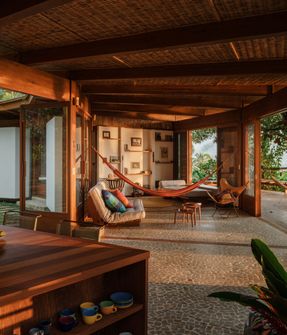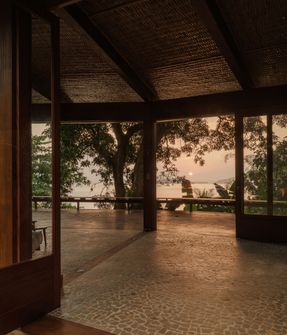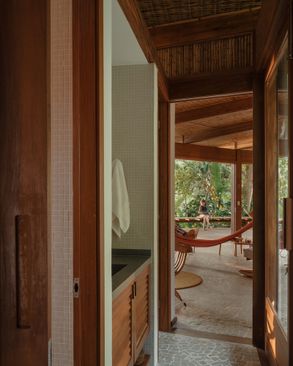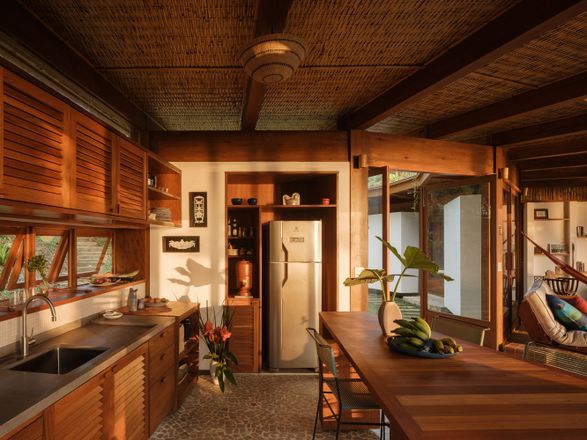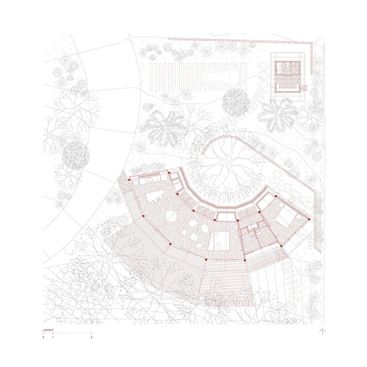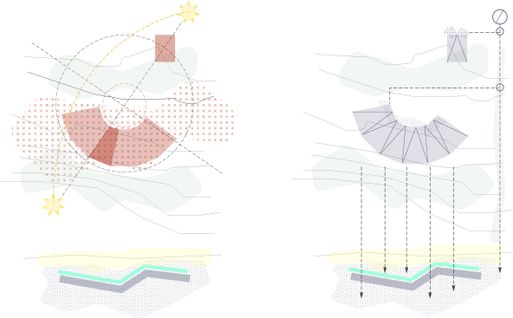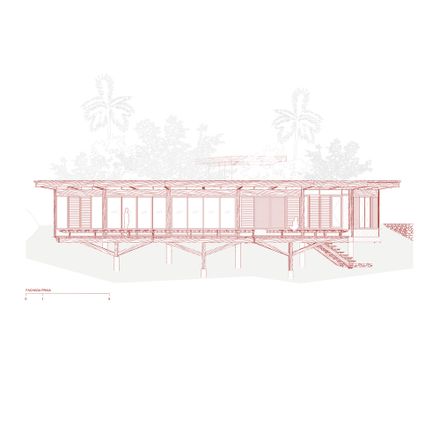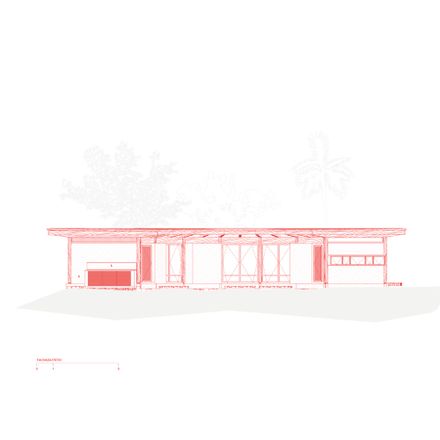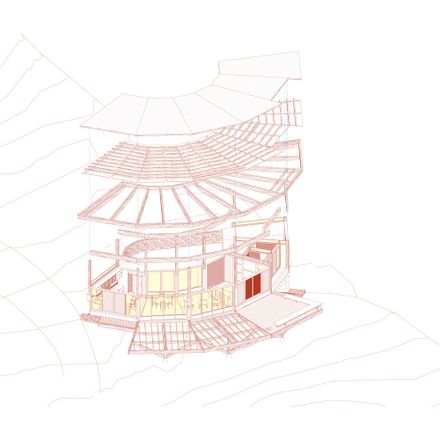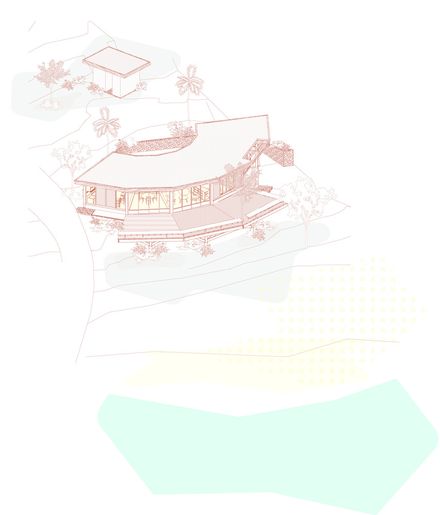ARCHITECTS
Estúdio Lava
LEAD ARCHITECT
Julia Reis, Lucas Bueno
COORDINATION
Julia Reis, Lucas Bueno
PROJECT TEAM
Daniella Gerbasi
PROJECT MANAGEMENT
Costa Verde Imóveis
LANDSCAPE ARCHITECTURE
Eduardo Caldeira
ENGINEERING & CONSULTING > ELECTRICAL
Aline Gaspar
GENERAL CONSTRUCTION
Luís Carlos Bortolini, Kayu Marcenaria
ENGINEERING & CONSULTING > STRUCTURAL
Timbau
ENGINEERING & CONSULTING > FACILITIES CONSULTING > ELECTRICAL
José Euclides
MANUFACTURERS
Bruno Sales Bambú, Timbau
PHOTOGRAPHS
Pedro Kok, Julia Reis
AREA
200 m²
YEAR
2024
LOCATION
Tanguá, Brazil
CATEGORY
Residential Architecture, Houses
English description provided by the architects.
The construction of a residence at Praia da Figueira in Angra dos Reis faced the challenge of being built on a sloped terrain with dense Atlantic Forest vegetation.
The semicircular shape stems from the intention to orient the building towards both the sunset and the open sea horizon across the island of Gipóia.
The gesture that traces the Sun's path in the sky has been incorporated into the architecture, organizing the layout of the house along an arc, facing a wide wooden deck that embraces the existing trees on the site and backed by a generous circular patio.
The house is accommodated on the terrain through two large levels/terraces, organizing the slope, with walkways marked by wooden sleepers that follow the shapes proposed by the architecture.
The choice of Glued Laminated Timber (GLT) as the main material was crucial to ensure lightness and integration with the natural environment, providing an architectural solution that combines sustainability, durability, and aesthetics.
Being a high-performance engineered material, composed of glued wood layers, it offers excellent mechanical strength, dimensional stability, and versatility of shapes.
Furthermore, it is a sustainable option, as it comes from renewable sources and has a low environmental impact in its production.
The ease of assembly, high durability, and ability to support heavy loads guided the choice of construction technique, allowing for large free spans and fluid shapes that integrate with the environment.
The entire structure of the house was designed using the GLT system in Pine, finished with a Stain in the color Imbuia, creating a frank dialogue between the natural elements of the surroundings and the constructed ones.
The structural components were carefully designed and fabricated through an advanced machining process, responding to the project geometry and ensuring precision in the joints and efficiency in assembly.
The complementary materials used interact with the wood, such as the granite retaining walls, the Portuguese stone flooring, and the woven bamboo ceiling, reinforcing the connection of the building with its surroundings.
The arrangement of the house in five modules allows for a fluid and functional spatial organization, structured by trapezoidal main columns and beams.
The kitchen, composed of one module, positioned next to the road, opens up to the living room, which occupies two complete modules.
The bedrooms are organized around the hydraulic module of the bathroom, composed of three spaces separated by a wall that can be used simultaneously: shower, toilet, and external sink.
One of the highlight elements of the project is the wooden deck suspended by "tree-like" pillars, attached to exposed reinforced concrete bases, providing a natural extension of the internal space to the landscape.

