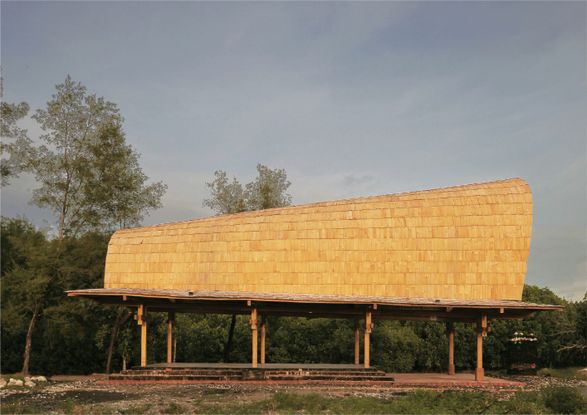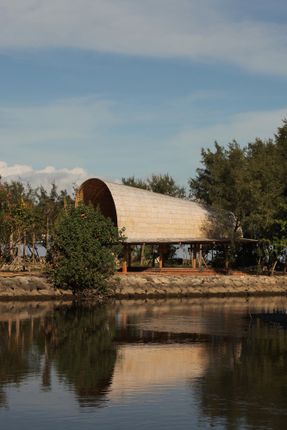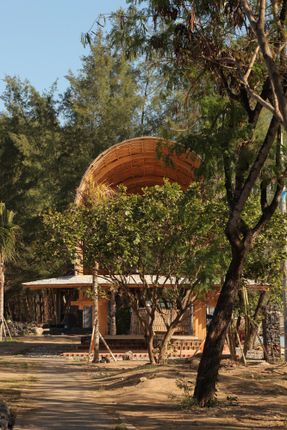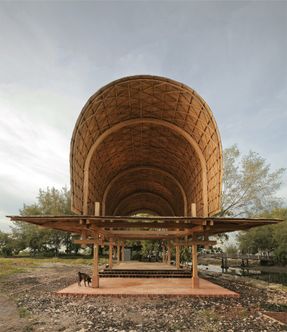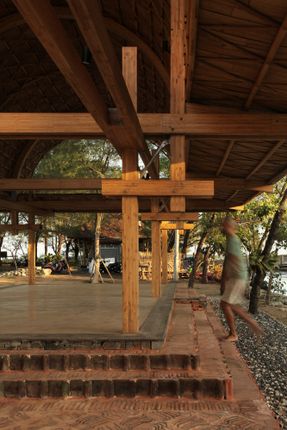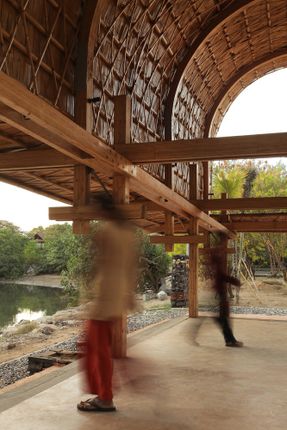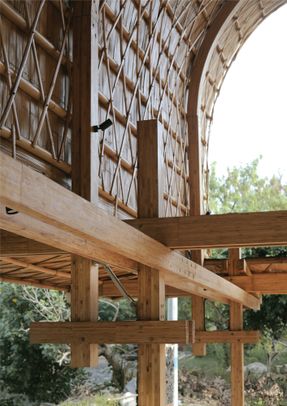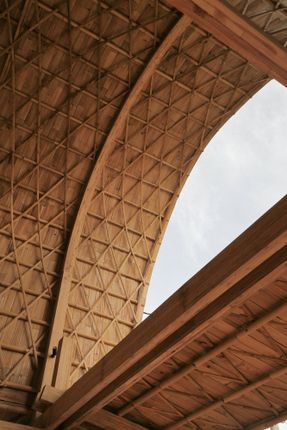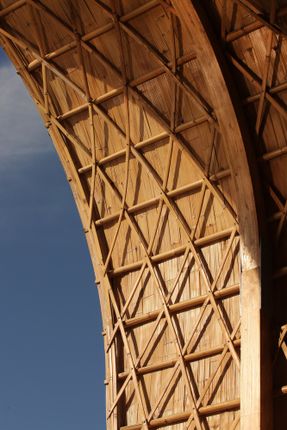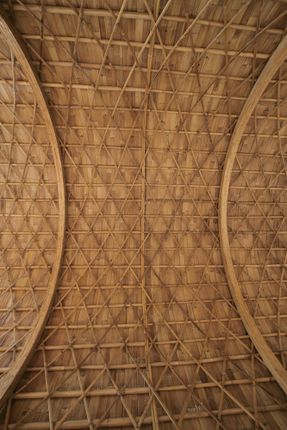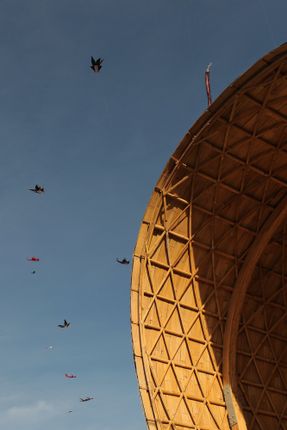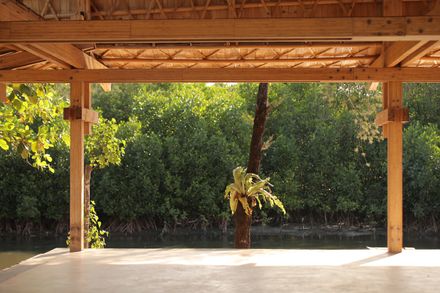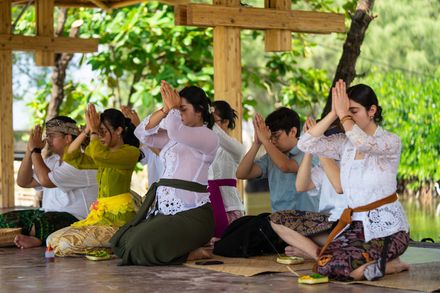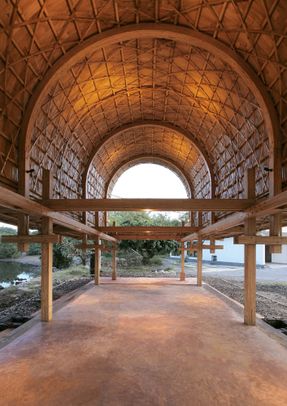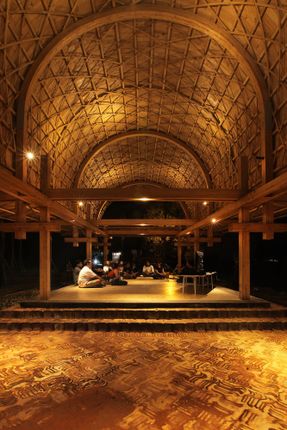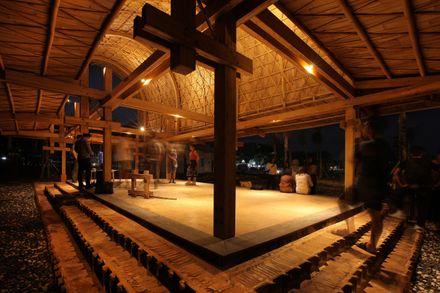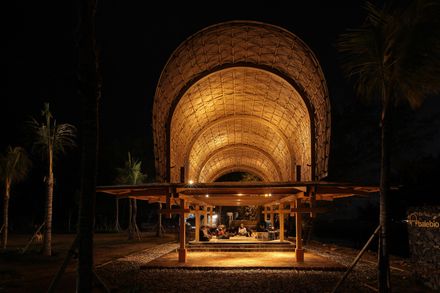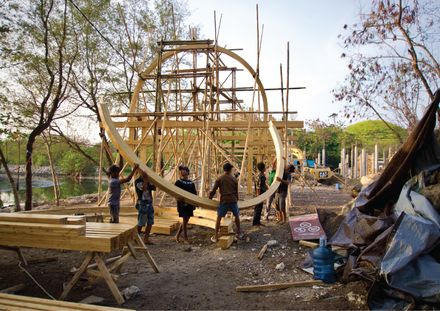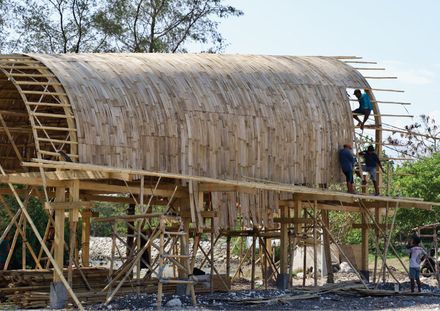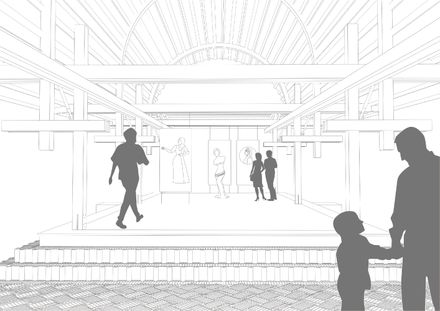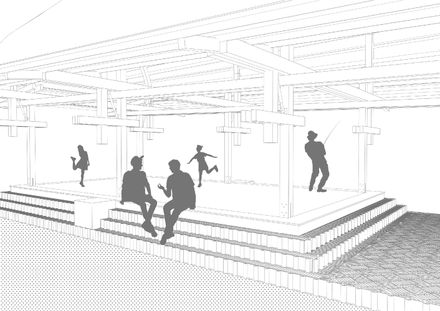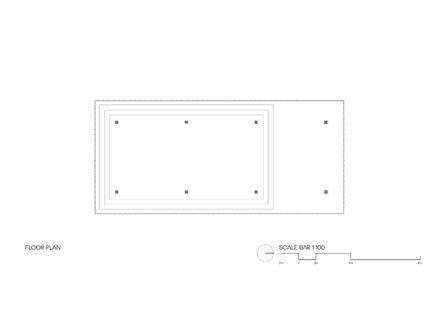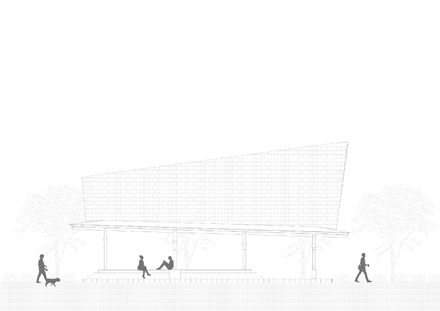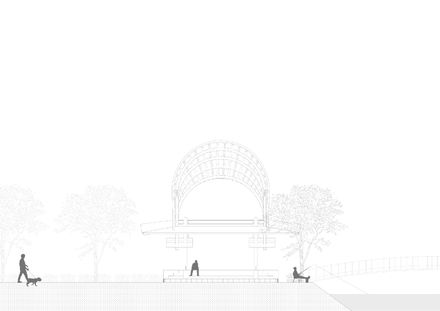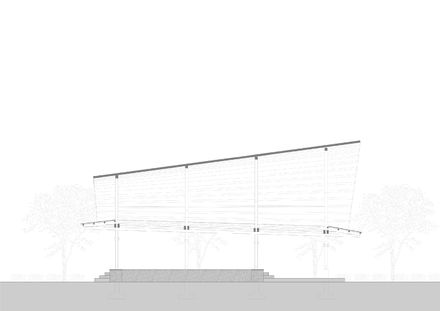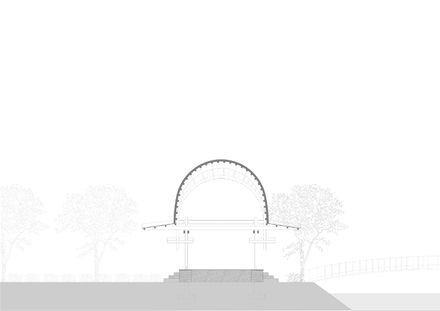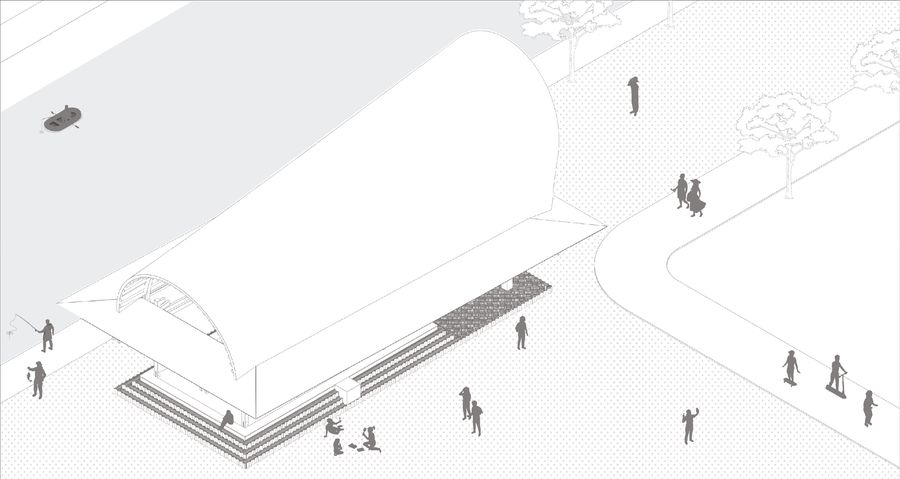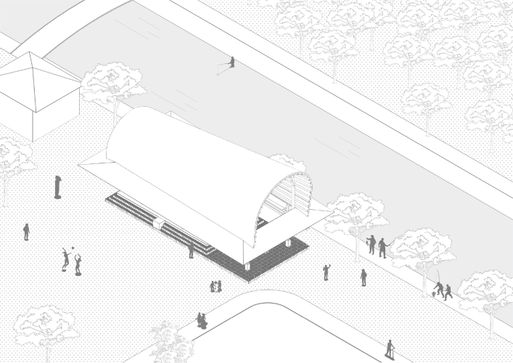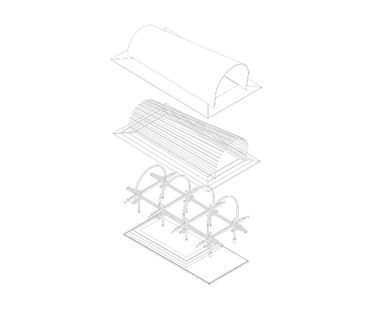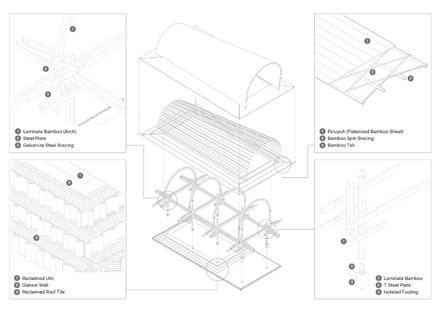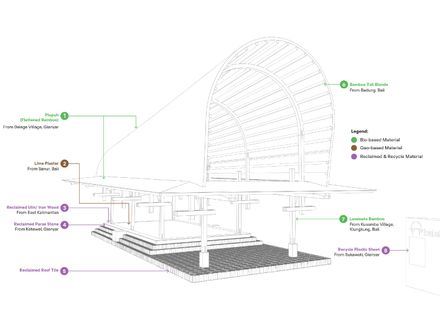ARCHITECTS
Cave Urban
LEAD ARCHITECT
Jed Long
MATERIAL SUPPLY – HARDWARE SYSTEMS
Rothoblaas
DESIGN
Cave Urban
BUILDER
Mustofa
MATERIAL SUPPLY – NATURAL FINISHES
Bhoomi
CONCEPT, RE BUILT INITIATIVE LEAD
Bauhaus Earth
ENVIRONMENTAL & SUSTAINABILITY CONSULTANT (LCA)
Eco Mantra
STRUCTURAL ENGINEERING
Atelier One
COMMUNITY ENGAGEMENT
Kota Kita
ACADEMIC COLLABORATION
Warmadewa University
GOVERNMENT ENGAGEMENT
Gamalaw
PROJECT MANAGEMENT
Bamboo Village Trust
DOCUMENTATION
Furqan Muhammadsyah
MATERIAL SUPPLY – RECLAIMED TIMBER
Kaltimber
MATERIAL SUPPLY – BAMBOO COMPONENTS
Bamboo Pure
MANUFACTURING / LAMINATED BAMBOO FABRICATION
Indobamboo
CONTRACTOR / ON SITE ASSEMBLY
Cave Urban With Local Craftspeople
FUNDER
German Federal Ministry For The Environment, Climate Action, Nature Conservation And Nuclear Safety (Bmukn)
MANUFACTURERS
Rothoblaas, Bamboo Pure, Bhoomi, Indobamboo, Kaltimber, Unknown (Removed), Unknown (Removed)
PROJECT MANAGER
Bondan Petra
PHOTOGRAPHS
Bas Princen
AREA
84 m²
YEAR
2025
LOCATION
Bali, Indonesia
CATEGORY
Pavilion, Community
English description provided by the architects.
The Bale Bio Pavilion reinterprets the Bale Banjar, the open-sided meeting hall that anchors every Balinese village.
Raised off the ground and open to the air, the Bale Banjar has long been a space for ceremony, music, and community discussion.
At Mertasari Beach in Sanur, Cave Urban translated this familiar form into a lightweight pavilion built from bamboo and recycled materials, merging local typology with regenerative design principles.
"We were really interested in the Bale Banjar," says Jed Long, Director at Cave Urban. "It's a space that everyone in Bali recognises, a structure that connects people and community."
DESIGN AND ARCHITECTURE
Part of Bauhaus Earth's ReBuilt Project, the pavilion sits within a wider inquiry into "transformation pathways towards a regenerative built environment" in Berlin, Bhutan, South Africa, and Bali.
"The ReBuilt project is thinking about how the built environment can transition towards a regenerative future. And by regenerative, what I mean is that when we build, we do good rather than doing harm."
As part of Bauhaus Earth's ReBuilt Project, Cave Urban engaged with the work of Bauhaus Earth, Bamboo Village Trust, and Kota Kita, who had been mapping Bali's urban context and identifying innovation around bio-based building materials.
Drawing on these outcomes, the team explored ways to connect local craft-based experiments with approaches to urban construction. "
One of the big things that we found was that there's a lot of existing innovation around bio-based building materials in the tourism industry … but that innovation doesn't necessarily translate into urban construction."
Three curved laminated-bamboo vaults span four metres each, rising 8.5 metres above a podium built from recycled temple stone.
The open, elevated plan maintains the generosity of the traditional Bale Banjar, while the prefabricated, bolted system allows rapid assembly and long-term stability in tropical conditions.
The roof's arched profile also draws from the Lumbung (rice-barn) form, a gesture to agrarian architecture and coastal boatbuilding traditions, blending inland and maritime vernaculars within one fluid structure.
MATERIAL LANGUAGE
The Bale Bio draws entirely on materials sourced and remade within Indonesia. -Laminated Bamboo: Dendrocalamus asper, grown by smallholder farmers in Flores and processed by Indo Bamboo in Bali.
-Paras Stone: off-cuts from temple-carving workshops reused in gabion walls forming the base. -Plupuh (Flattened Bamboo): hand-split panels for the roof, part of Bali's long craft tradition.
-Reclaimed Ironwood (Ulin): hardwood recovered from disused Kalimantan houses and bridges, used for podium edges.
-Clay Roof Tiles and Lime Plaster: recycled finishes that cool and ground the interior. -Recycled Plastic Sheet: waste polymers pressed into durable signage and inscription panels.
Together, these components form a circular material system that fuses vernacular craft with engineered precision.
"The whole ground section was made out of geo-based materials … we were sourcing stone that was a waste product from local temple manufacturers … we used it to make gabion walls to raise the base of the building up off the ground."
MAKING AND COMMUNITY
The pavilion was realised through collaboration between Cave Urban, Bauhaus Earth, the Bamboo Village Trust, Atelier One, Eco Mantra, Kota Kita, Indobamboo, and students from the University of Warmadewa, together with local craftspeople.
Prefabricated elements were delivered to the site and bolted together, demonstrating a model for rapid, low-impact construction. "It was really amazing watching the pavilion come up in a really short period of time using construction methodologies much more similar to mass timber."
Before building began, the team consulted local architects to ensure the design embodied three principles: to use natural materials, do no harm to the environment, and serve the community.
The site was blessed through the Meruak rituals at both ground-breaking and completion. The build also became a training ground, as workers learned to assemble laminated bamboo structures, passing on new material knowledge within local craft traditions.
IMPACT
The Bale Bio functions as both prototype and catalyst, a carbon-negative demonstration of what regenerative construction can look like in Indonesia.
A Life Cycle Assessment by Eco Mantra found that the pavilion "reduced its Stage A carbon footprint by 110 percent compared to a baseline business-as-usual construction practice."
The pavilion avoids more than 53 tonnes of CO₂ emissions (equivalent to planting over 2,400 trees) and continues to actively absorb carbon through its nature-based materials.
"The building that we've created is not only carbon negative but is also traceable to a whole bunch of social and environmental initiatives along the value chain."
Designed for disassembly, the pavilion can be taken apart and reused, extending its circular logic through the entire life cycle.
"The pavilion was a great success because not only was it a showcase for how we can implement regenerative building practices here in Bali, but it's also serving as a catalyst and a proof of concept."
Since its completion, the Bale Bio has hosted community gatherings, workshops, and multi-stakeholder talks, a living pavilion for dialogue on Bali's transition toward regenerative design.

