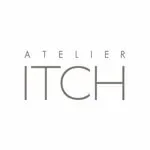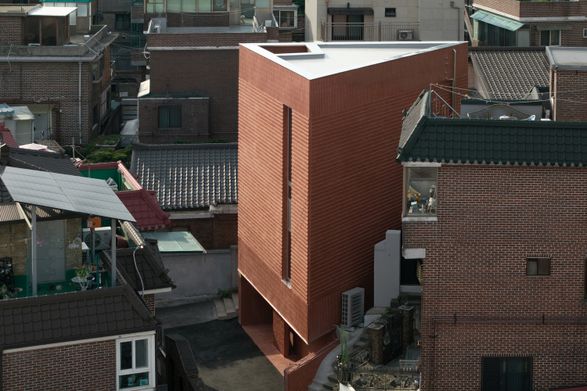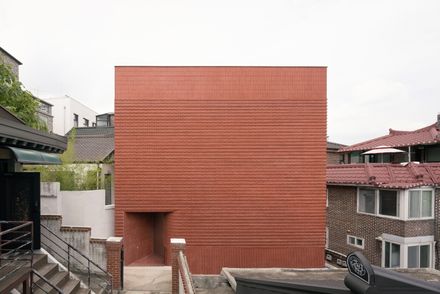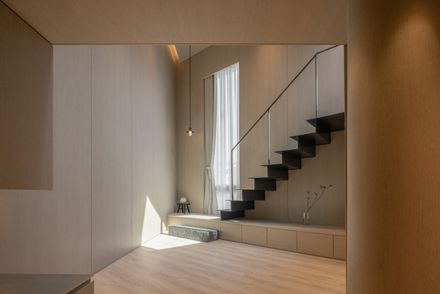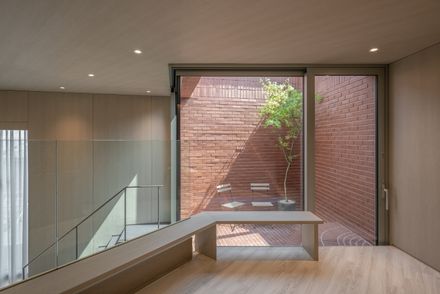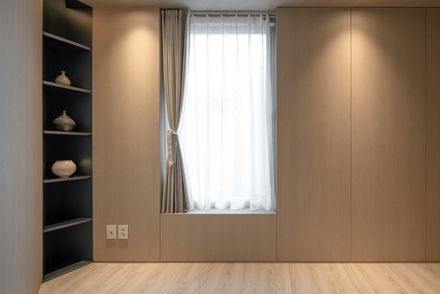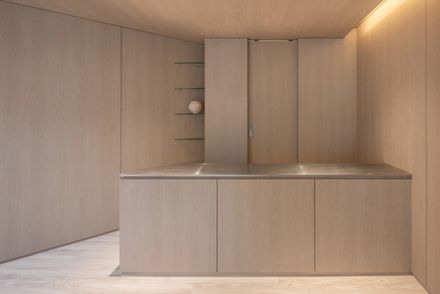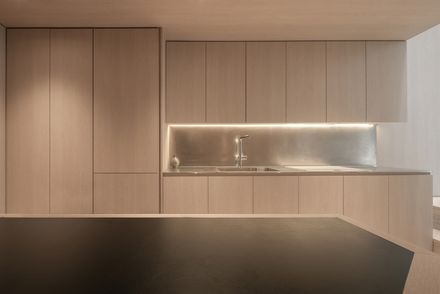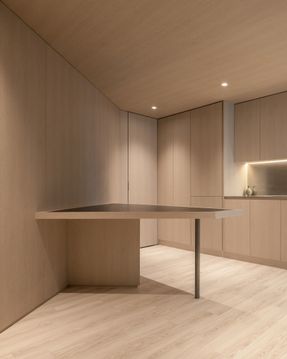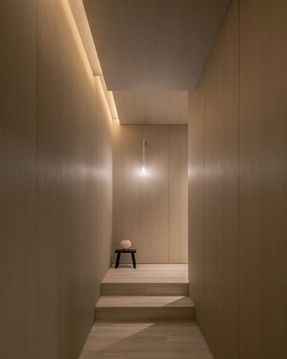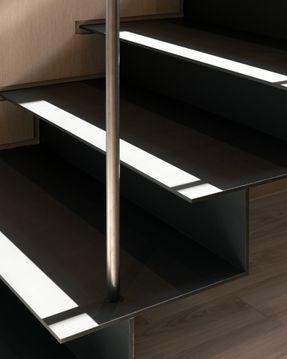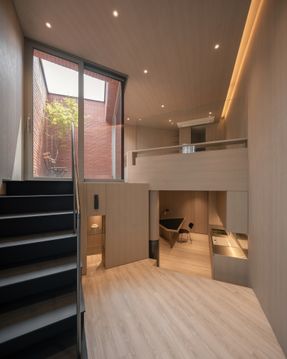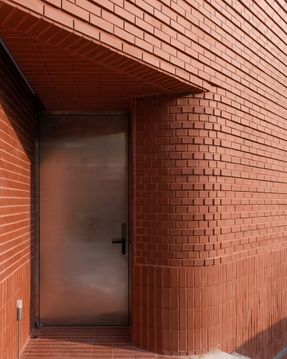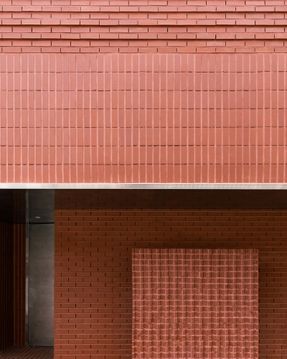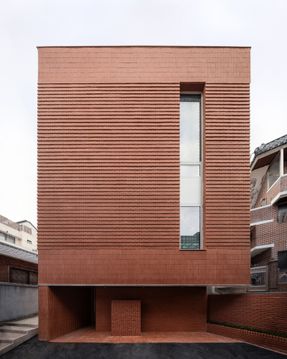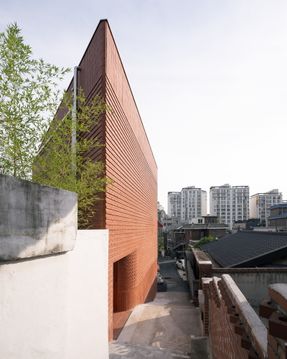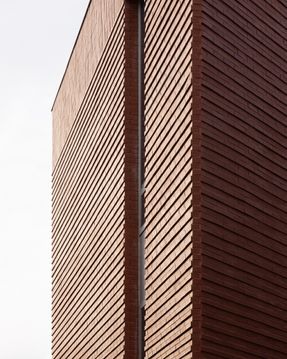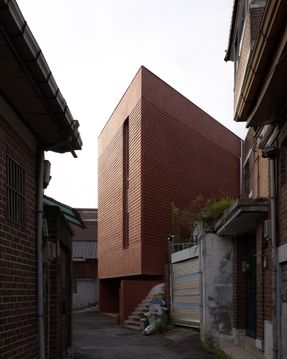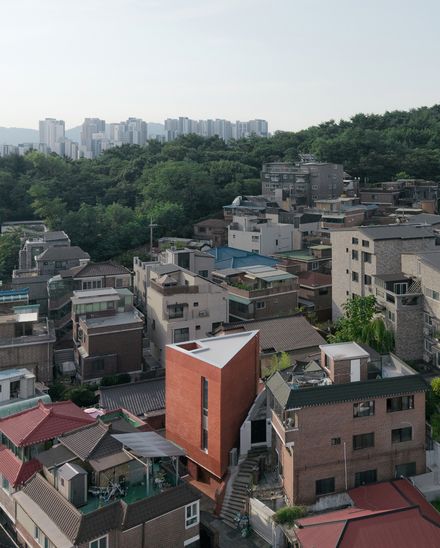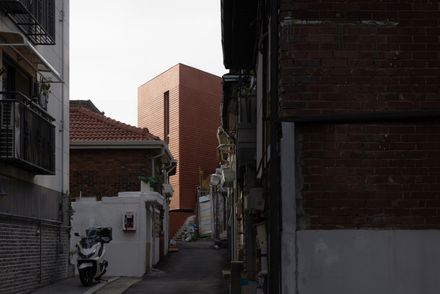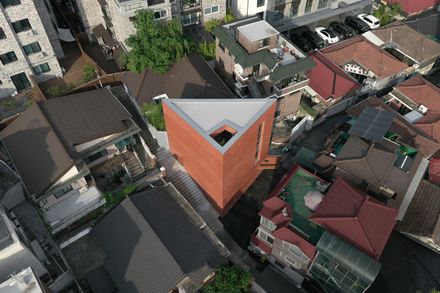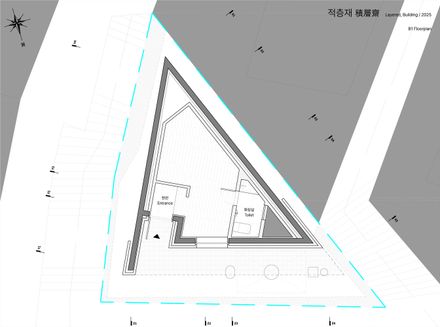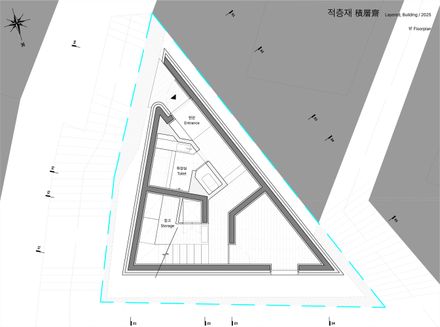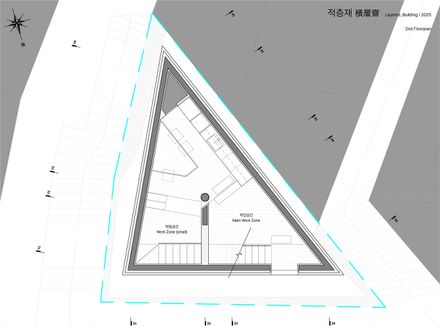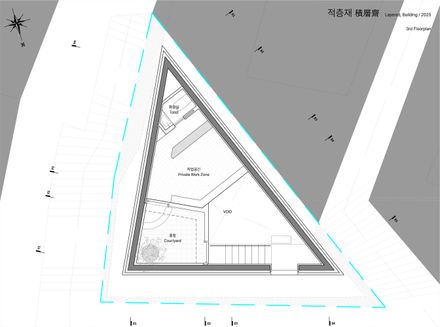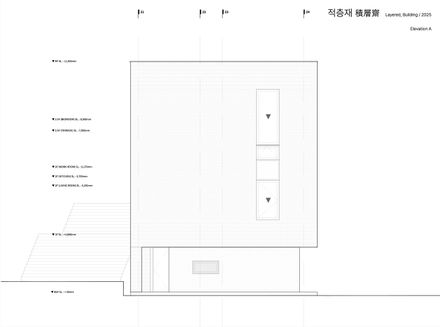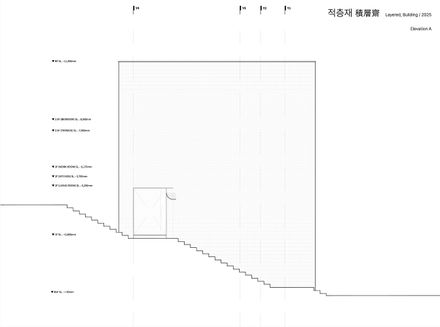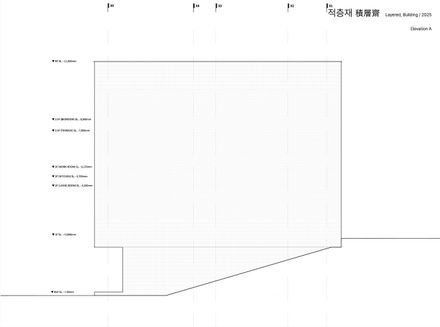ARCHITECTS
Atelier Itch
LEAD ARCHITECT
Jinwook Jung, Yourim Lee
LEAD TEAM
Jinwook Jung, Yourim Lee
PHOTOGRAPHS
Joel Moritz
AREA
98 m²
YEAR
2025
LOCATION
Seoul, South Korea
CATEGORY
Mixed Use Architecture
English description provided by the architects.
When planning a small building, understanding the land, its surroundings, and the user's needs becomes crucial.
On a compact site, the form is often dictated by constraints—lot size, shape, entry points, and stairs. Yet when interpreted creatively, such limitations can yield a distinctive story, the kind that defines the charm of small houses.
At the end of a narrow alley lay a triangular plot of less than 60 square meters. Two sides bordered tall exterior stairs leading to the upper neighboring land, creating a site pressed against higher ground.
Because of this, sunlight from the south was blocked, and any window facing the street risked facing a neighbor's view. The narrow road also limited access, making construction difficult.
The client was fascinated by this very peculiarity—the irregular geometry, the intimacy of compact spaces, and the secret corners accessible only by steep steps.
During our discussions, we sensed a desire for solitude and creative freedom, reminiscent of a childhood hideout. Rather than openness, the client wanted a private, enclosed place for focus and artistic expression—a quiet fortress for creation.
We translated this into the concept of "layering." The triangular plan was divided into three parts and built upward through a split-floor structure to maximize continuity and openness.
Separate entries were given to the basement and ground floor, while the three-story volume expanded vertically into seven half-levels, turning vertical circulation into the main narrative of space.
Within this footprint, stairs became more than functional—they generated rhythm and connection across levels.
Each split level offered both division and unity, allowing 33 square meters of floor area to unfold as a single, breathing volume.
Externally, the building appears as a closed bunker wrapped in red brick—a shell for introspection rather than exposure.
Openings were minimized; a single tall, narrow window pierces the façade from bottom to top, creating a vertical slit of light.
The brick surface, detailed with varied bonding, introduces depth and shadow, giving the solid mass a handmade, tactile quality rather than uniform flatness.
Though enclosed, the structure embraces a sense of openness through a courtyard at the top.
This small void brings sunlight and air from above, allowing seclusion and openness to coexist. Rain and wind touch the interior softly, connecting the enclosed spaces to the natural rhythm outside.
At the highest level, reached through this courtyard, lies the client's creative studio—a quiet retreat that overlooks the layered spaces below.
Here, the architecture completes its vertical ascent: a compact yet profound structure that embodies protection, focus, and the creative solitude born from constraint.
