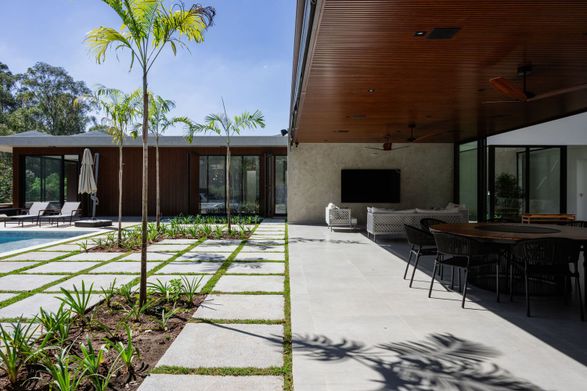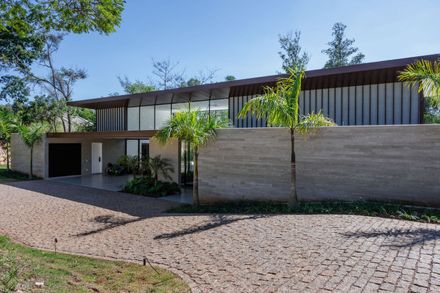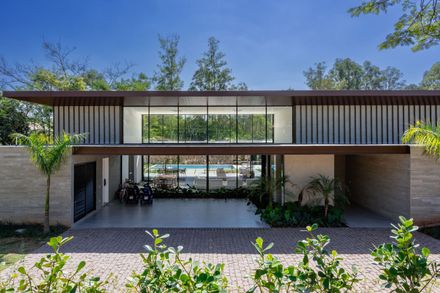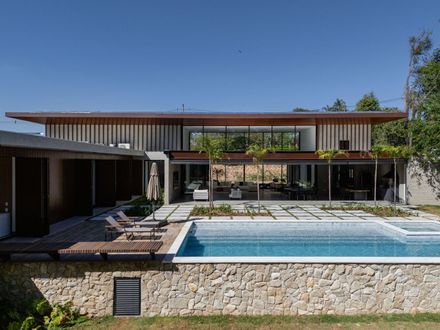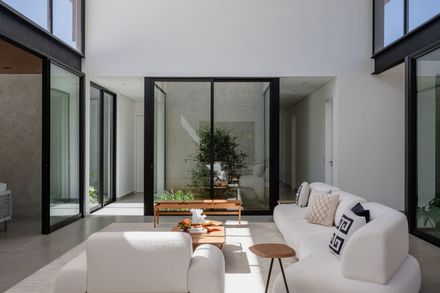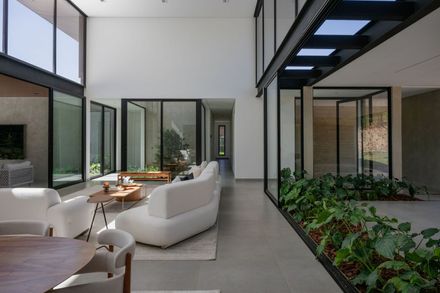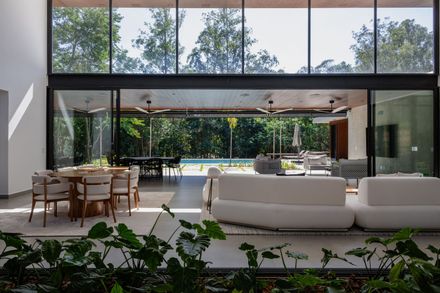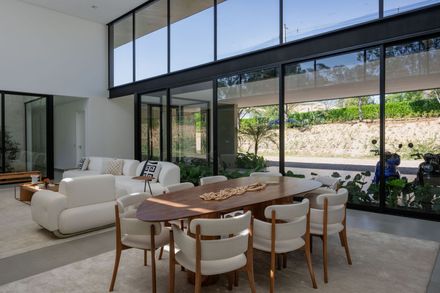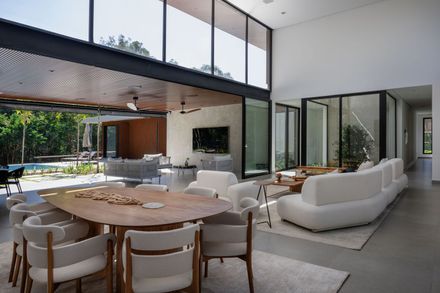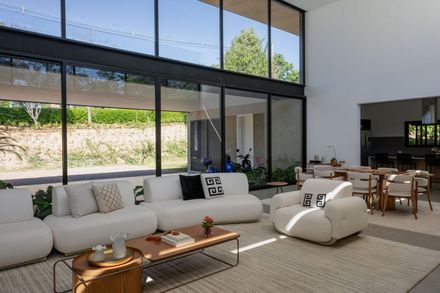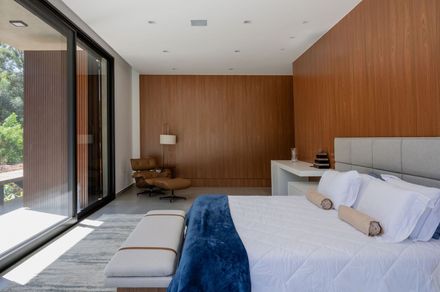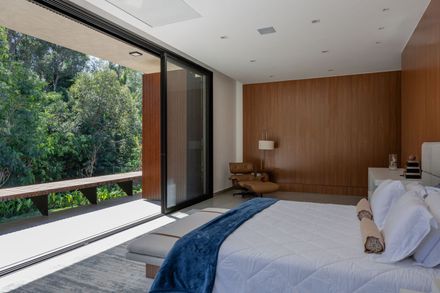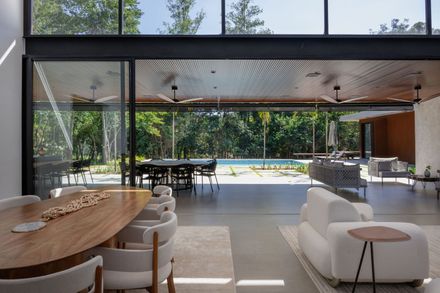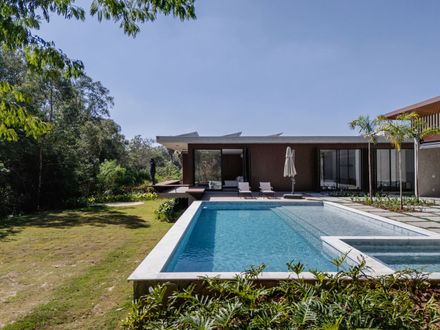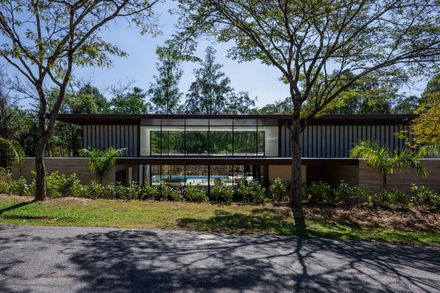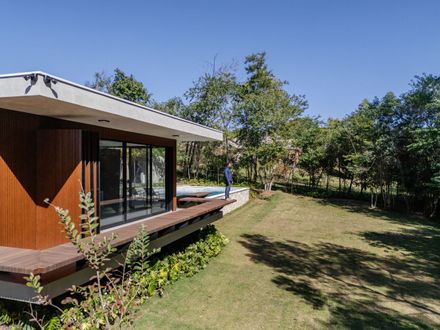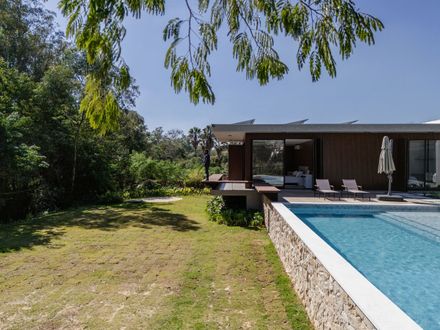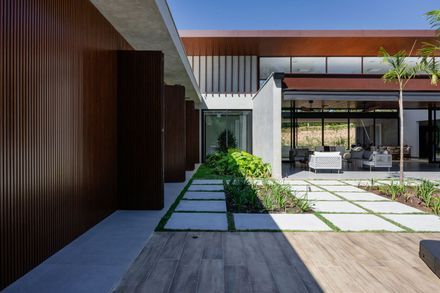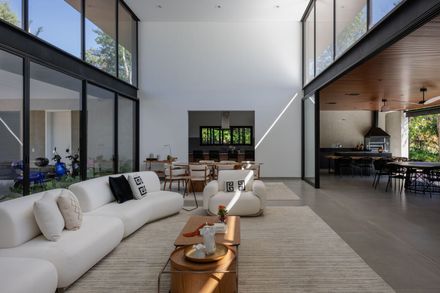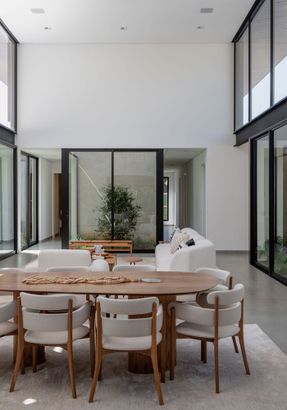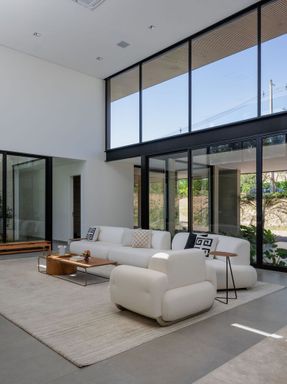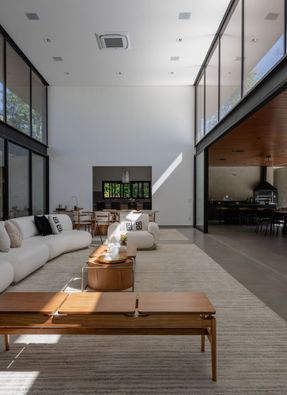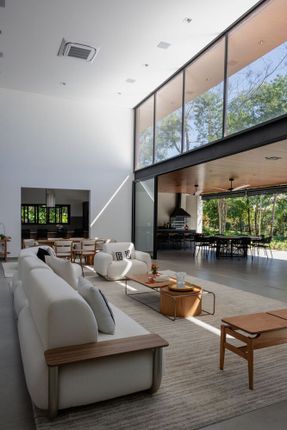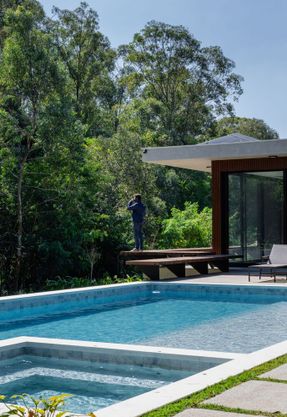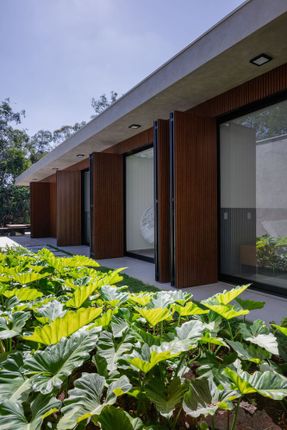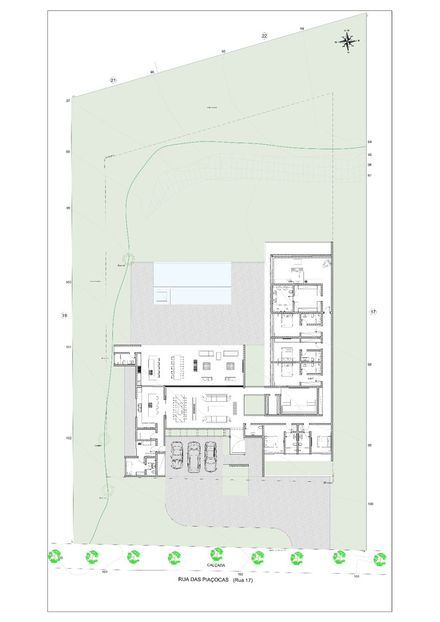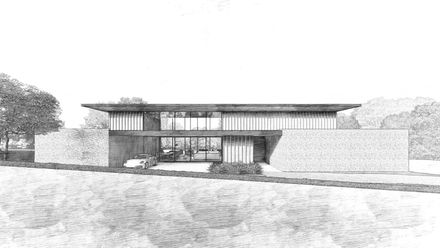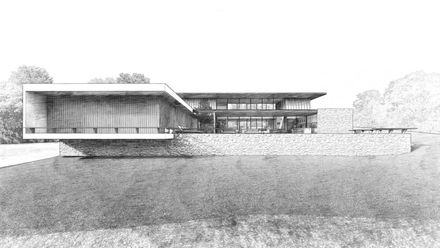Vila Real Itu Residence
ARCHITECTS
Alexandre Chaguri Arquitetura
LEAD ARCHITECT
Alexandre Chaguri
LANDSCAPE ARCHITECT
Roberto Riscala
MANUFACTURERS
DS Esquadrias, Ecotech, MARMOLUX, Road Automatização
CONSTRUCTION
Construtora Jatobba
PHOTOGRAPHS
Favaro Jr. Fotografia
AREA
670 m²
YEAR
2023
LOCATION
Fazenda Vila Real de Itu, Brazil
CATEGORY
Houses
English description provided by the architects.
Located in the condominium Fazenda Vila Real, in Itu (São Paulo State), this summer residence is the fourth house developed for the same client.
The request, this time, was for a large, transparent house and in direct harmony with nature, a premise that guided the entire creative process.
The starting point of the project was the desire to connect with the native forest area existing in the land, an element transformed into a protagonist in this project.
From the main entrance of the house, dense vegetation imposes itself as a scenario and frame, defining the implantation and the architectural party.
The land, marked by a gap in relation to the street, was used to lower part of the residence, creating a more discreet deployment and ensuring accessibility in the internal plan.
The set is organized from a central axis, with horizontal volumetry that values the scale of the surroundings and the visual continuity toward the landscape.
The structure combines traditional masonry with punctual inserts of metal elements, bringing lightness and amplitude to the large, glazed spans.
This transparency allows all social and intimate environments to open to the preserved forest, dissolving the boundaries between interior and exterior.
The internal organization is distributed in well-defined wards: At the entrance, the service spaces are concentrated, such as kitchen and support area, in the central core, the social areas, living and dining rooms, open to the outside, in visual and spatial continuity.
On the right side, there are five suites, all facing the landscape, as well as a home theater room and a winter garden serving as a breath of light and natural ventilation.
A four-vehicle garage is strategically positioned, allowing immediate contemplation of the view of the forest.
The landscape project, signed by Roberto Riscala, reinforces the immersion in nature. The design of the gardens aligns with architectural implantation, preserving the existing vegetation and proposing an organic relation between house and land.
The residence, built by Construtora Jatobba, highlights the union between architecture and landscape.
The transparency of the large glazed panels and the respect for the natural surroundings define a project conceived as a contemporary retreat for holidays and family gatherings.

